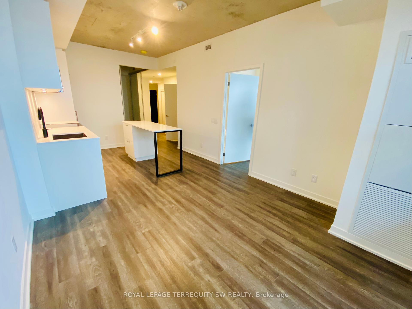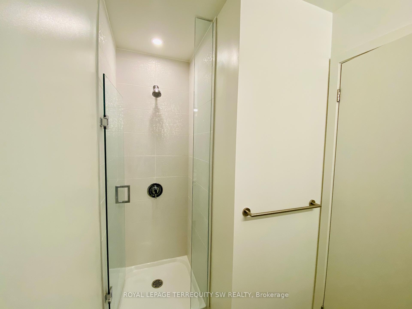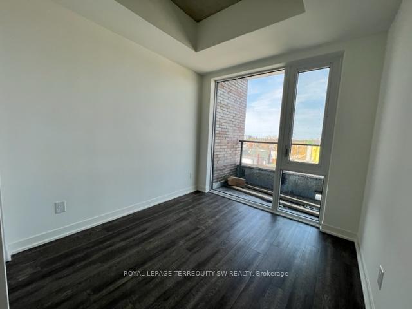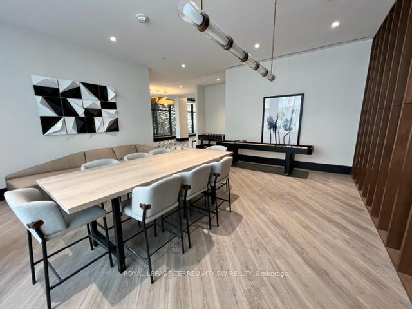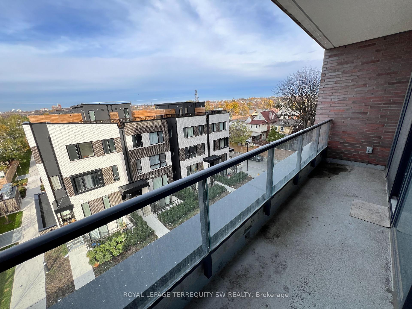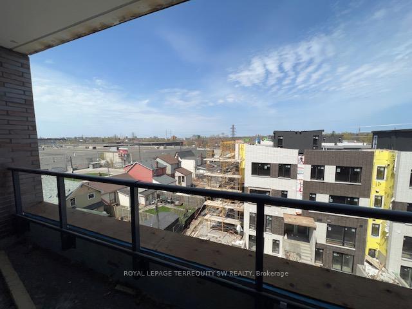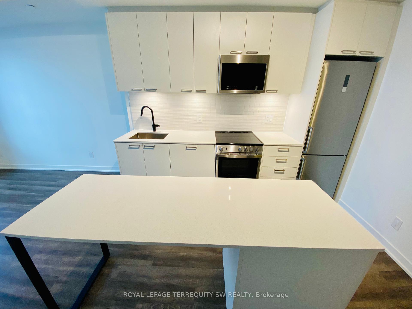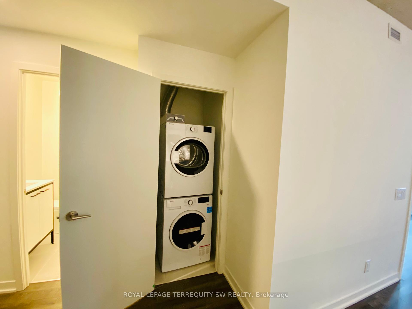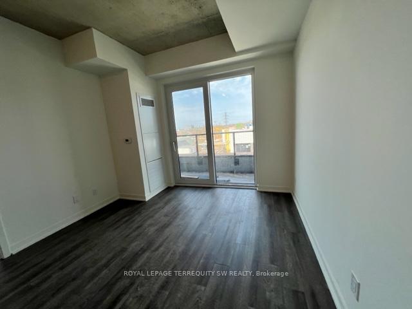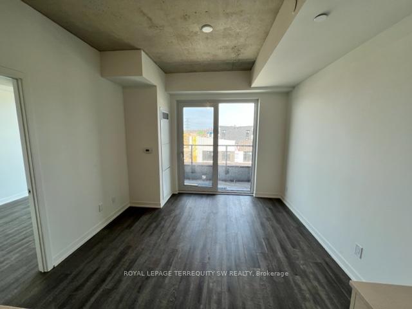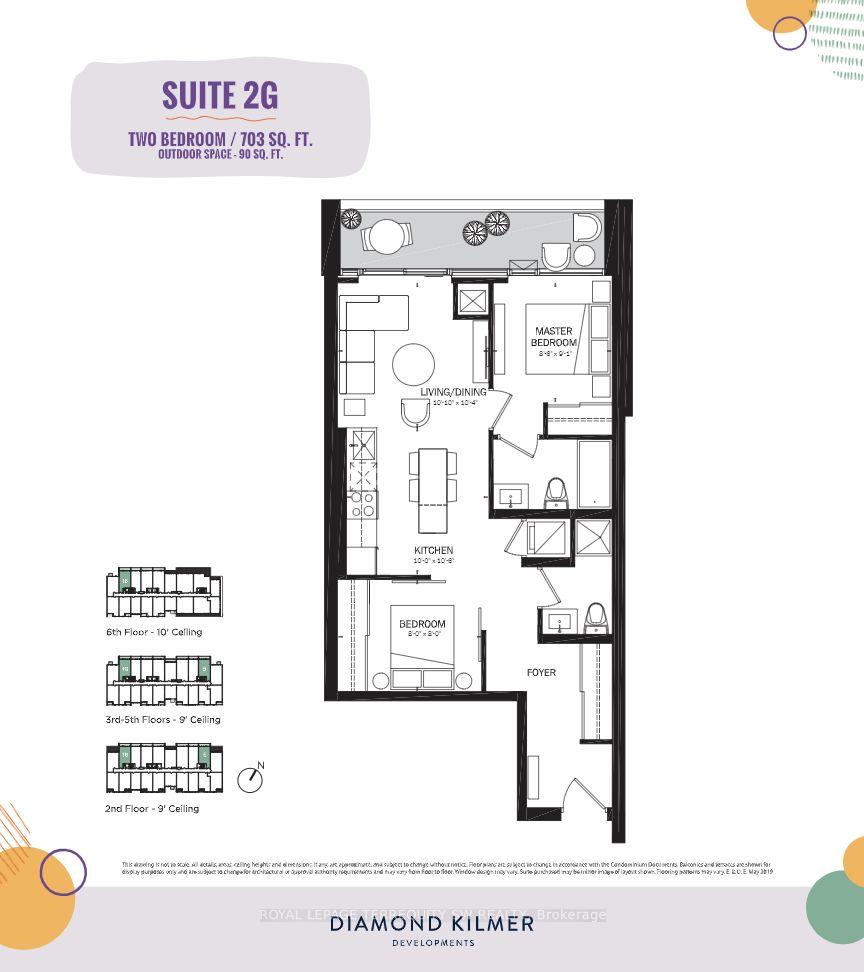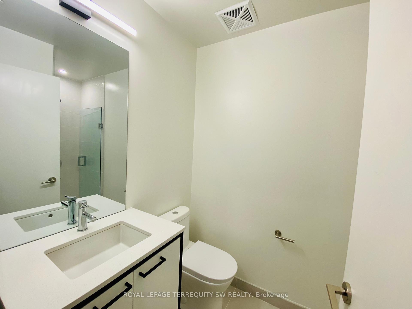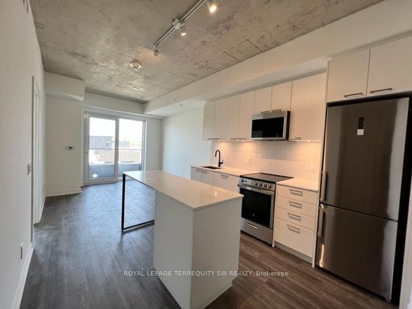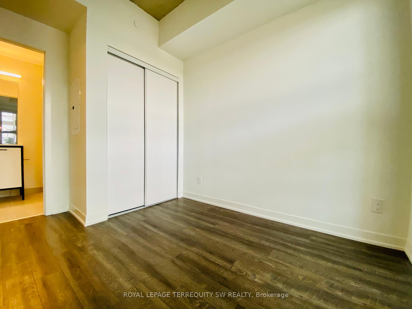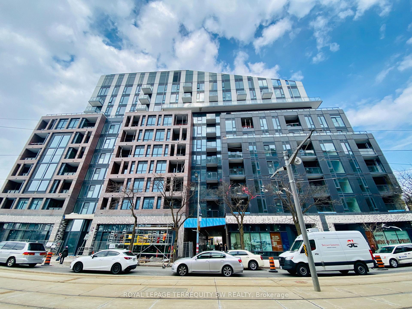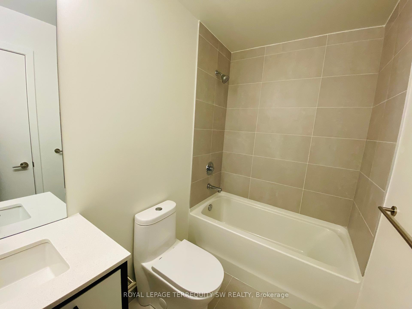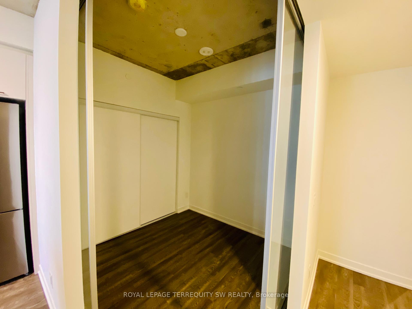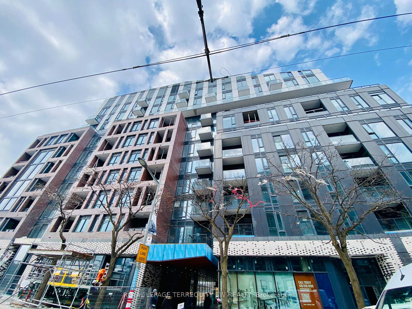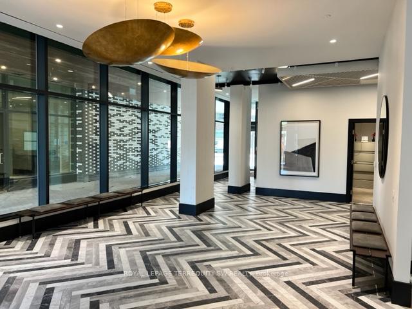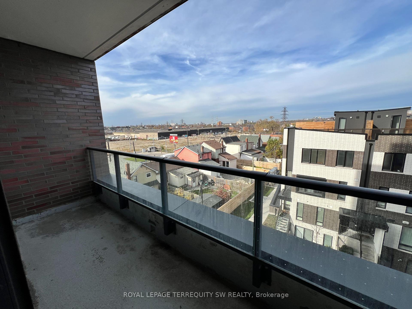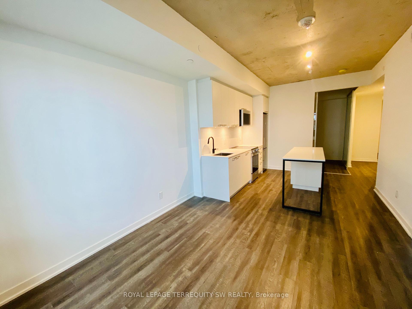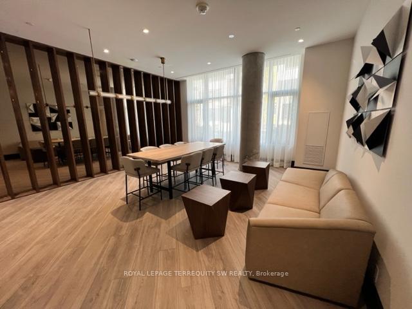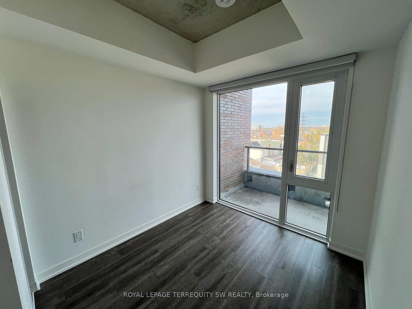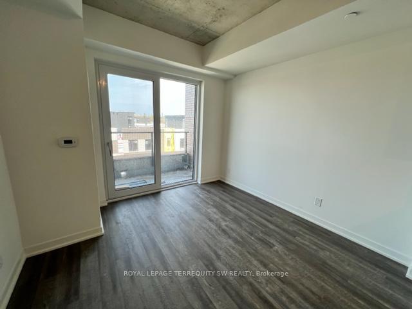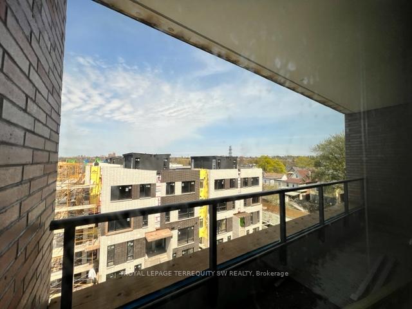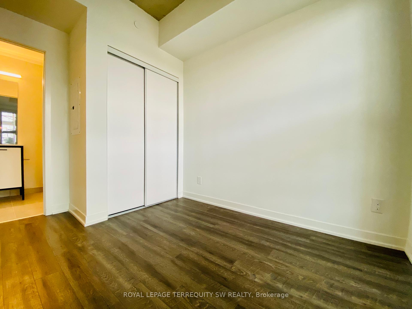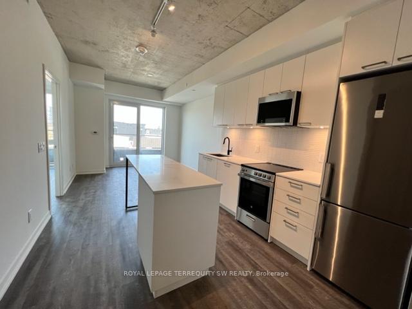$2,700
Available - For Rent
Listing ID: W9419878
1808 St Clair Ave West , Unit 418, Toronto, M6N 0C1, Ontario
| Live The Good Life In The Vibrant St Clair West Neighbourhood! 1 Year Old, Like New Soft Loft Style Condo With 2 Bedrooms & 2 Full Bathrooms + Walk Out To A Private Extra Wide Balcony. Enjoy Beautiful Finishes With High Concrete Ceilings, Laminate Floors, Kitchen With Stainless Appliances, Custom-Designed Cabinetry, Custom Roller Shades, Quartz Countertops + Modern Bathrooms. Reunion Crossing Is A Natural Point Of Connection Between The Stockyards, The Junction & Corso Italia. With The St. Clair Streetcar At Your Doorstep, Plus Endless Shopping, Dining, Parks & Recreation Nearby, You Can Unite With A Complete Urban Lifestyle At Reunion Crossing. The Innovative Lobby Has Been Reimagined Into A Space You Will Actually Use, With Workspaces & Lounge Areas. Parking & Locker Included. Make It Yours Today! |
| Extras: Stainless Kitchen Appliances: Fridge, Stove, Microwave, Dishwasher. Stacked Washer & Dryer. |
| Price | $2,700 |
| Address: | 1808 St Clair Ave West , Unit 418, Toronto, M6N 0C1, Ontario |
| Province/State: | Ontario |
| Condo Corporation No | TSCC |
| Level | 04 |
| Unit No | 18 |
| Directions/Cross Streets: | St Clair Ave/ Old Weston Road |
| Rooms: | 5 |
| Bedrooms: | 2 |
| Bedrooms +: | |
| Kitchens: | 1 |
| Family Room: | N |
| Basement: | None |
| Furnished: | N |
| Property Type: | Condo Apt |
| Style: | Apartment |
| Exterior: | Concrete |
| Garage Type: | Underground |
| Garage(/Parking)Space: | 1.00 |
| Drive Parking Spaces: | 1 |
| Park #1 | |
| Parking Type: | Exclusive |
| Legal Description: | P2/155 |
| Exposure: | N |
| Balcony: | Open |
| Locker: | Exclusive |
| Pet Permited: | Restrict |
| Approximatly Square Footage: | 600-699 |
| Building Amenities: | Gym, Party/Meeting Room, Rooftop Deck/Garden |
| Property Features: | Place Of Wor, Public Transit, School |
| Common Elements Included: | Y |
| Parking Included: | Y |
| Building Insurance Included: | Y |
| Fireplace/Stove: | N |
| Heat Source: | Gas |
| Heat Type: | Forced Air |
| Central Air Conditioning: | Central Air |
| Ensuite Laundry: | Y |
| Although the information displayed is believed to be accurate, no warranties or representations are made of any kind. |
| ROYAL LEPAGE TERREQUITY SW REALTY |
|
|

Ajay Chopra
Sales Representative
Dir:
647-533-6876
Bus:
6475336876
| Book Showing | Email a Friend |
Jump To:
At a Glance:
| Type: | Condo - Condo Apt |
| Area: | Toronto |
| Municipality: | Toronto |
| Neighbourhood: | Weston-Pellam Park |
| Style: | Apartment |
| Beds: | 2 |
| Baths: | 2 |
| Garage: | 1 |
| Fireplace: | N |
Locatin Map:

