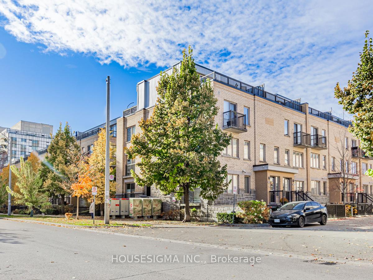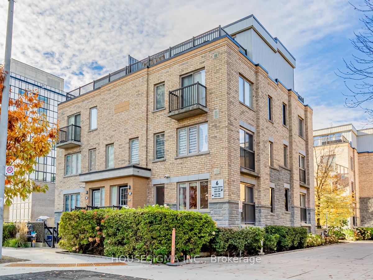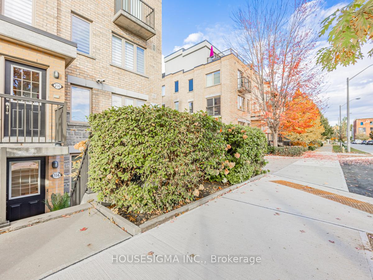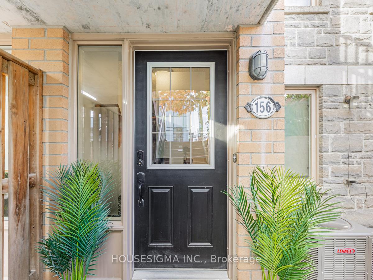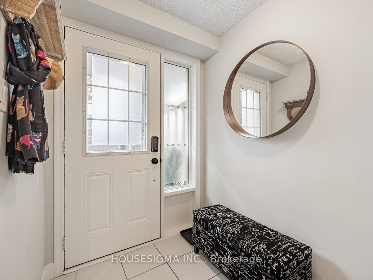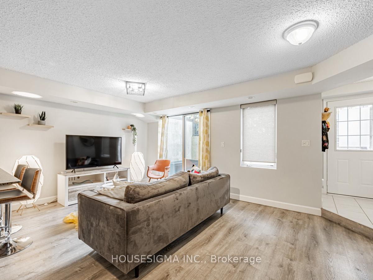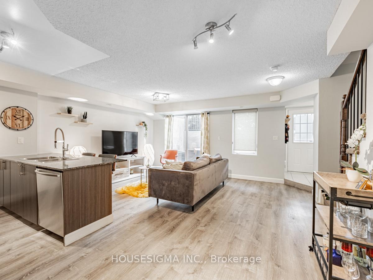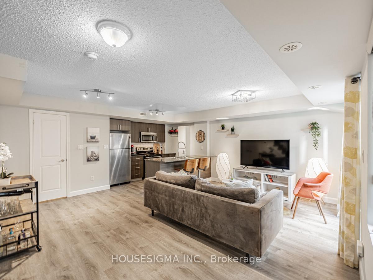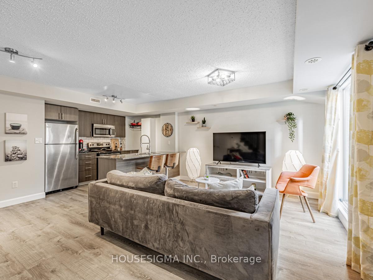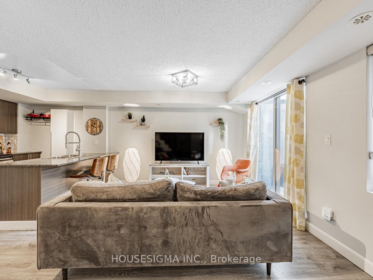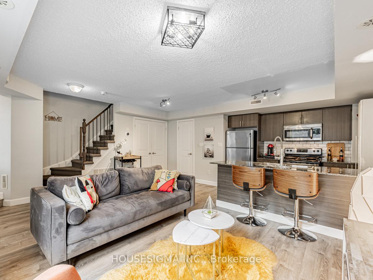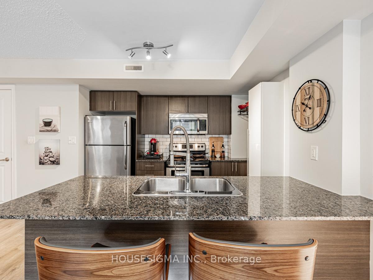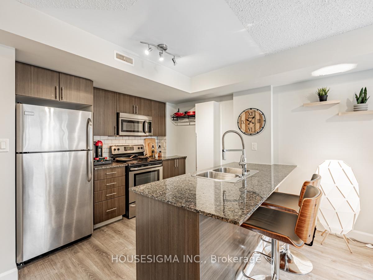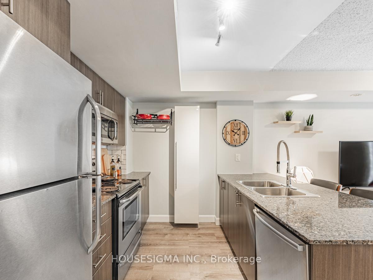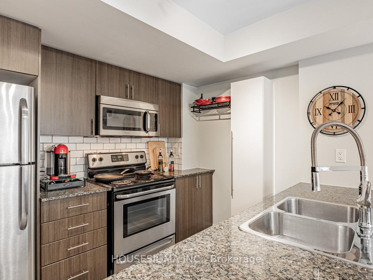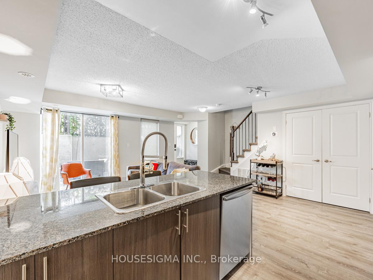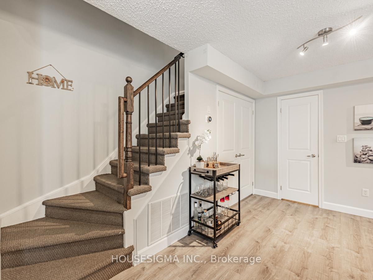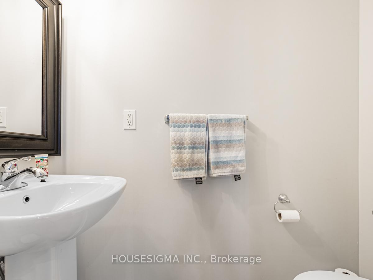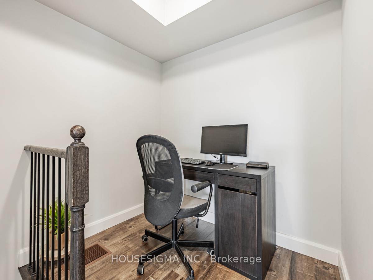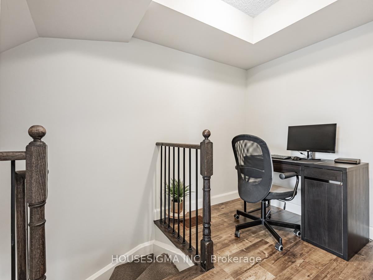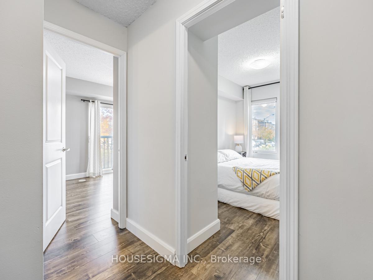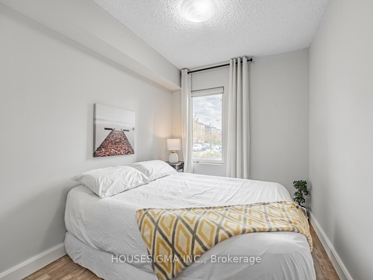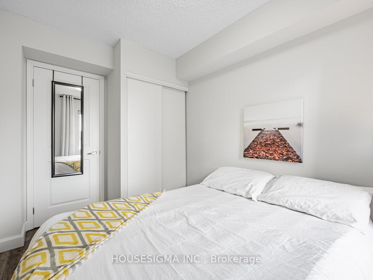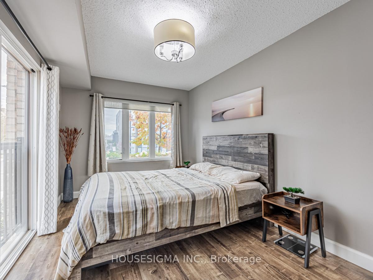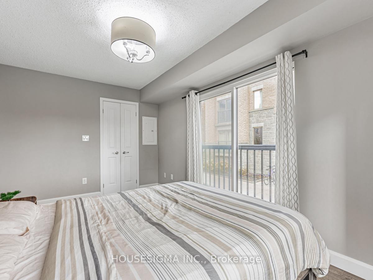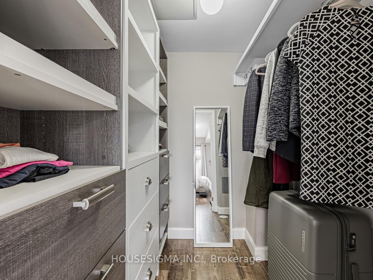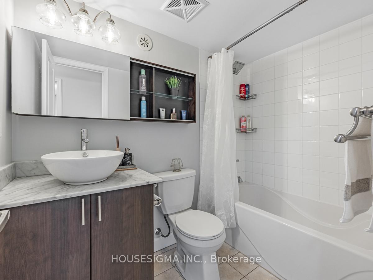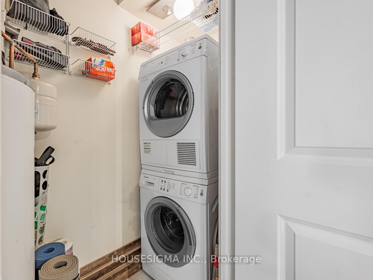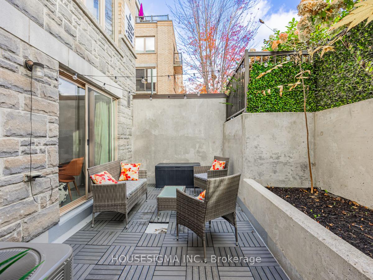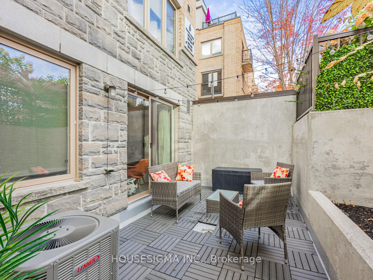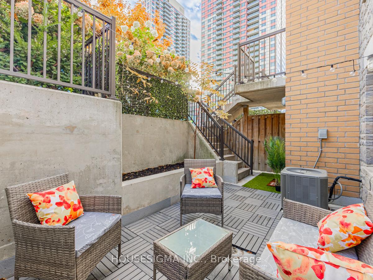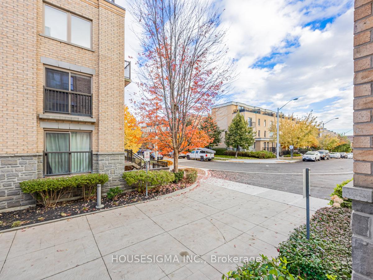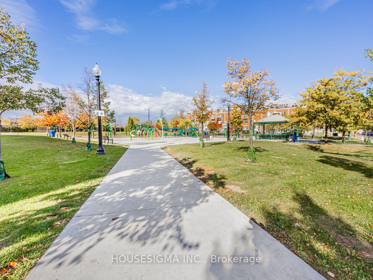$849,000
Available - For Sale
Listing ID: W9767817
6 Foundry Ave , Unit 156, Toronto, M6H 0A4, Ontario
| Welcome to your dream townhouse in the highly sought-after Dover Court community! This beautifully appointed two-bedroom, two-bathroom home boasts a perfect blend of comfort and convenience, making it an ideal retreat for modern living. As you step inside, you'll be greeted by a spacious and light-filled open-plan living area, perfect for entertaining. The well-designed kitchen features modern appliances and ample counter space, making meal preparation a breeze. The two generously sized bedrooms offer plenty of natural light and closet space, providing a serene sanctuary for rest and relaxation. The bathrooms are stylishly designed, ensuring both functionality and comfort. This home also comes with a fantastic private outdoor terrace.Location is key, and this townhouse does not disappoint! Situated within walking distance to cafe bars, restaurants and community park, all within 100m of the house plus earlscourt park which offers running track, dogs park, basketball and a soccer field. |
| Extras: Window Coverings, Elfs, Washer, Dryer, Fridge, Dishwasher, Stove, Microwave. 1 underground parking included. |
| Price | $849,000 |
| Taxes: | $3252.00 |
| Maintenance Fee: | 365.00 |
| Address: | 6 Foundry Ave , Unit 156, Toronto, M6H 0A4, Ontario |
| Province/State: | Ontario |
| Condo Corporation No | TSCC |
| Level | 1 |
| Unit No | 156 |
| Directions/Cross Streets: | Davenport Rd And Lansdowne |
| Rooms: | 6 |
| Bedrooms: | 2 |
| Bedrooms +: | 1 |
| Kitchens: | 1 |
| Family Room: | Y |
| Basement: | None |
| Property Type: | Condo Townhouse |
| Style: | Stacked Townhse |
| Exterior: | Concrete |
| Garage Type: | Underground |
| Garage(/Parking)Space: | 1.00 |
| Drive Parking Spaces: | 0 |
| Park #1 | |
| Parking Spot: | 130 |
| Parking Type: | Owned |
| Legal Description: | P1 |
| Exposure: | Ne |
| Balcony: | Terr |
| Locker: | None |
| Pet Permited: | Restrict |
| Approximatly Square Footage: | 900-999 |
| Maintenance: | 365.00 |
| Water Included: | Y |
| Parking Included: | Y |
| Building Insurance Included: | Y |
| Fireplace/Stove: | N |
| Heat Source: | Gas |
| Heat Type: | Forced Air |
| Central Air Conditioning: | Central Air |
| Ensuite Laundry: | Y |
$
%
Years
This calculator is for demonstration purposes only. Always consult a professional
financial advisor before making personal financial decisions.
| Although the information displayed is believed to be accurate, no warranties or representations are made of any kind. |
| HOUSESIGMA INC. |
|
|

Ajay Chopra
Sales Representative
Dir:
647-533-6876
Bus:
6475336876
| Virtual Tour | Book Showing | Email a Friend |
Jump To:
At a Glance:
| Type: | Condo - Condo Townhouse |
| Area: | Toronto |
| Municipality: | Toronto |
| Neighbourhood: | Dovercourt-Wallace Emerson-Junction |
| Style: | Stacked Townhse |
| Tax: | $3,252 |
| Maintenance Fee: | $365 |
| Beds: | 2+1 |
| Baths: | 2 |
| Garage: | 1 |
| Fireplace: | N |
Locatin Map:
Payment Calculator:

