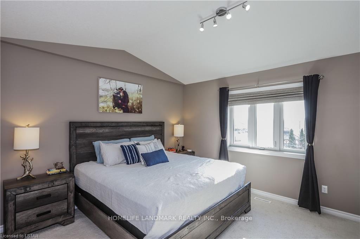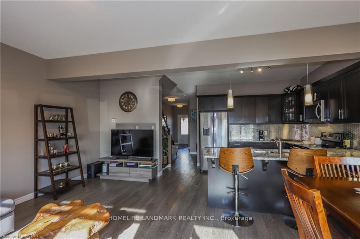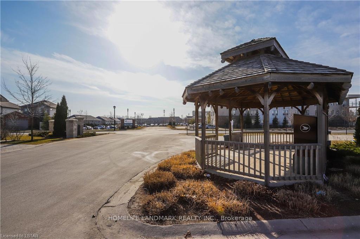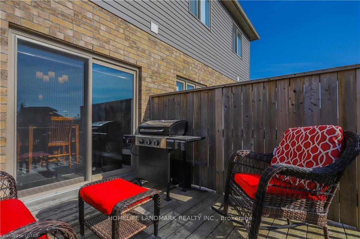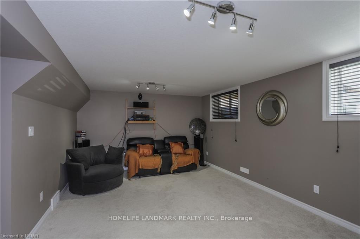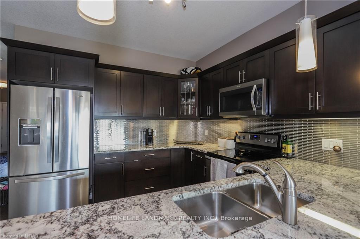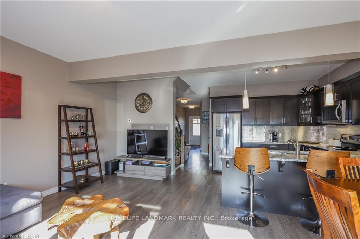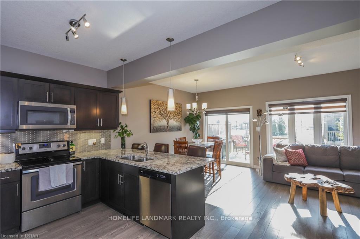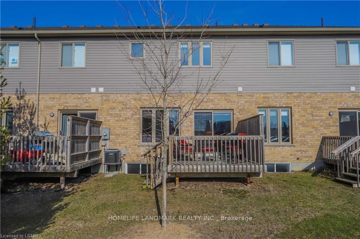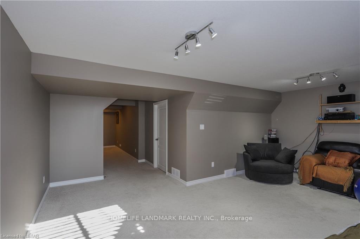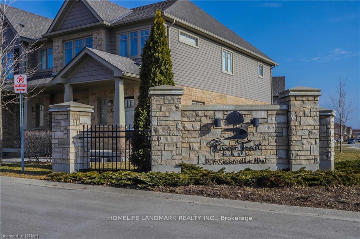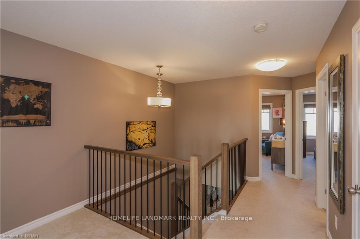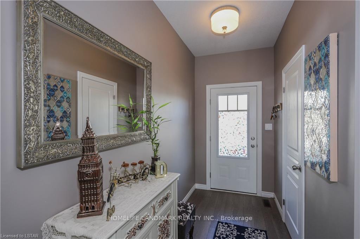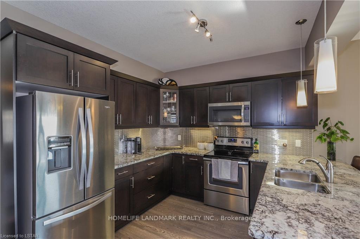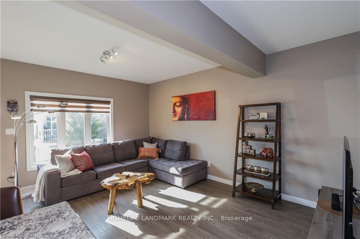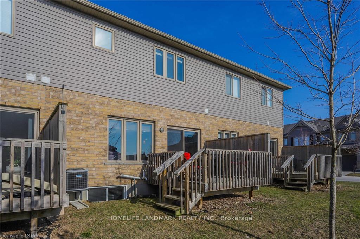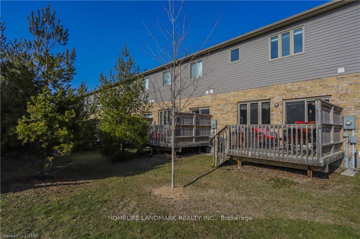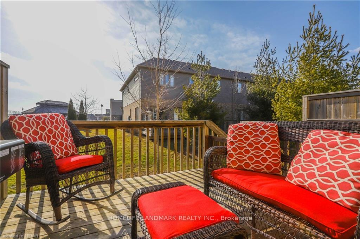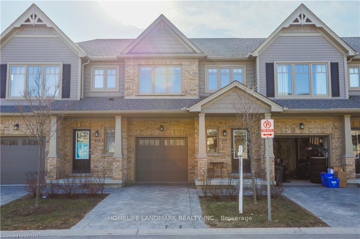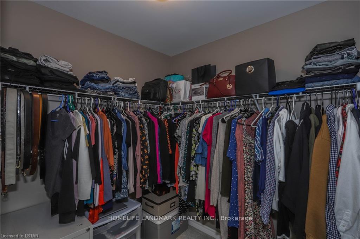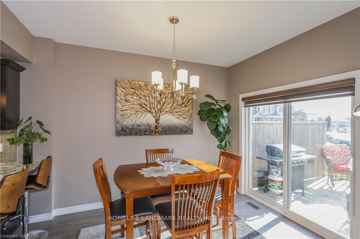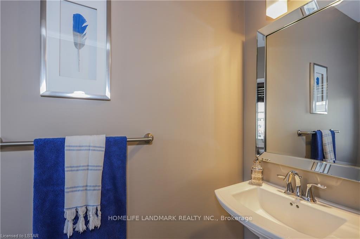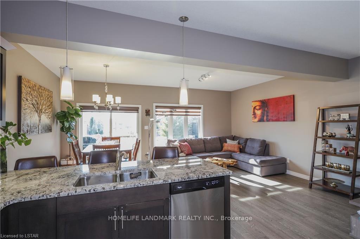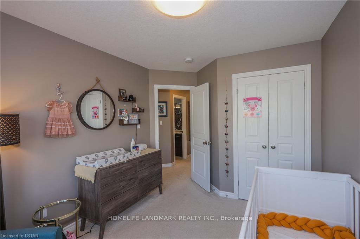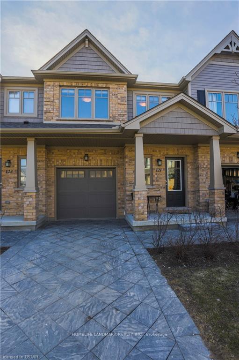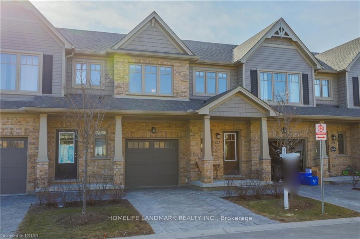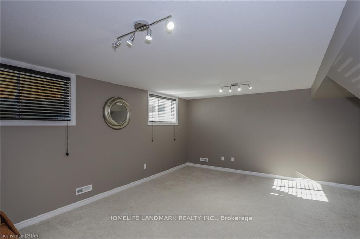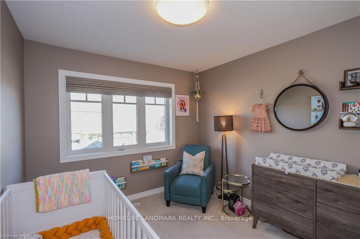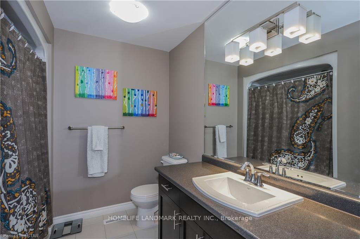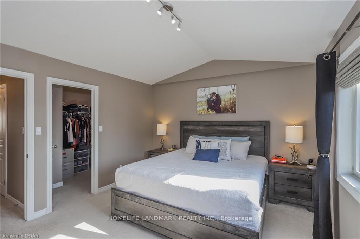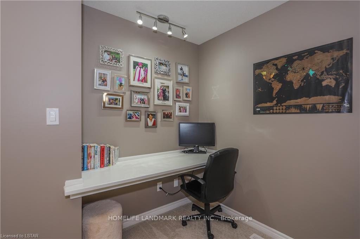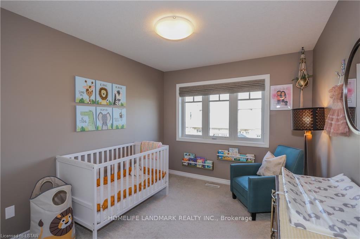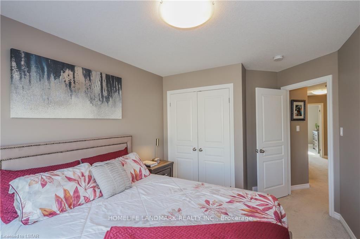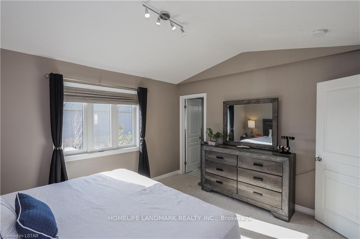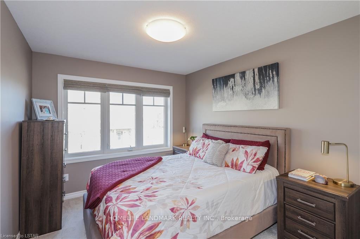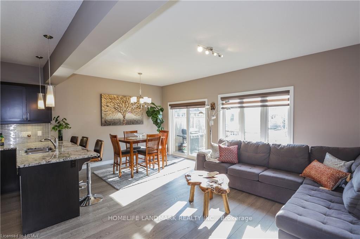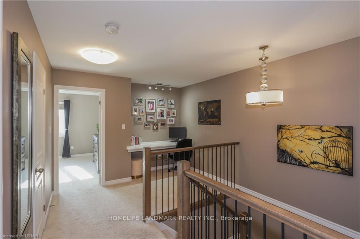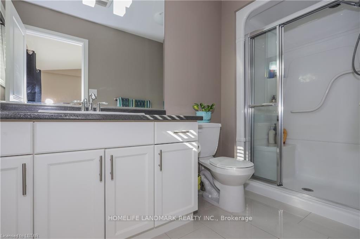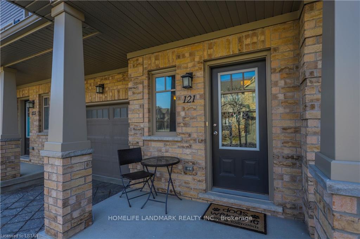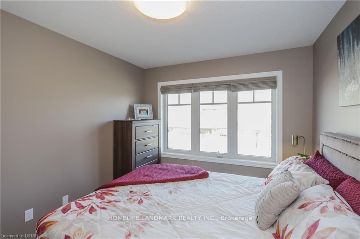$3,000
Available - For Rent
Listing ID: X10424088
1924 Cedarhollow Blvd , Unit 121, London, N5X 0K3, Ontario
| AVAILABLE JANUARARY~FEBUARARY, 2025! Welcome to River Trail Gate Community Townhouses from Auburn Homes in the desirable Cedar Hollow neighborhood. This three-bedroom, three-bathroom townhouse was built in 2016 and well-kept and maintained. The main floor has an open concept floor plan with a granite countertop throughout the kitchen and a large peninsular style for a breakfast bar seating. Spacious living/family room for all your entertaining needs. Large master bedroom with a 4-piece ensuite bathroom and walk-in closet. Two good-sized bedrooms on the second floor with a main 4-piece bathroom. Bonus area in the second level that is currently used as a home office. Fully finished basement with family recreation room. Short walking distance to Cedarhollow Public School and school bus to Mother Teresa Catholic School. $3,000 Monthly rent plus utilities. Hot water heater included. |
| Extras: ***Lease requirement: Rental Application, Credit Check, Deposit, Post Dated Cheques, Employment Letter, 3 Recent Pay Stubs, Copy of Photo ID, Lease Agreement, Non Smoking Policy, References from previous landlords. |
| Price | $3,000 |
| Address: | 1924 Cedarhollow Blvd , Unit 121, London, N5X 0K3, Ontario |
| Province/State: | Ontario |
| Condo Corporation No | MSCC |
| Level | 1 |
| Unit No | 17 |
| Directions/Cross Streets: | Fanshawe Park Road E / Cedarhollow Blvd |
| Rooms: | 11 |
| Rooms +: | 0 |
| Bedrooms: | 3 |
| Bedrooms +: | 0 |
| Kitchens: | 1 |
| Kitchens +: | 0 |
| Family Room: | Y |
| Basement: | Finished, Full |
| Furnished: | N |
| Approximatly Age: | 6-10 |
| Property Type: | Condo Townhouse |
| Style: | 2-Storey |
| Exterior: | Brick, Concrete |
| Garage Type: | Attached |
| Garage(/Parking)Space: | 1.00 |
| Drive Parking Spaces: | 1 |
| Park #1 | |
| Parking Type: | Exclusive |
| Exposure: | W |
| Balcony: | Open |
| Locker: | None |
| Pet Permited: | Restrict |
| Approximatly Age: | 6-10 |
| Approximatly Square Footage: | 1400-1599 |
| Common Elements Included: | Y |
| Fireplace/Stove: | N |
| Heat Source: | Gas |
| Heat Type: | Forced Air |
| Central Air Conditioning: | Central Air |
| Laundry Level: | Lower |
| Although the information displayed is believed to be accurate, no warranties or representations are made of any kind. |
| HOMELIFE LANDMARK REALTY INC. |
|
|

Ajay Chopra
Sales Representative
Dir:
647-533-6876
Bus:
6475336876
| Book Showing | Email a Friend |
Jump To:
At a Glance:
| Type: | Condo - Condo Townhouse |
| Area: | Middlesex |
| Municipality: | London |
| Neighbourhood: | North D |
| Style: | 2-Storey |
| Approximate Age: | 6-10 |
| Beds: | 3 |
| Baths: | 3 |
| Garage: | 1 |
| Fireplace: | N |
Locatin Map:

