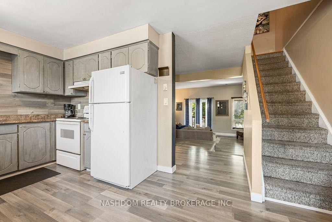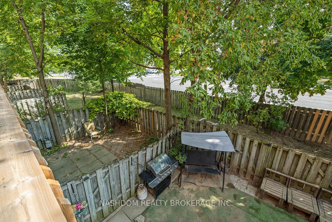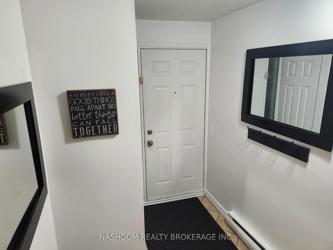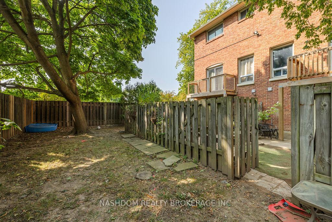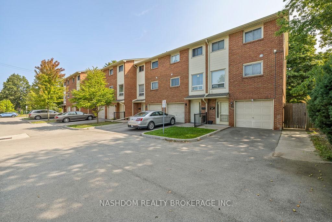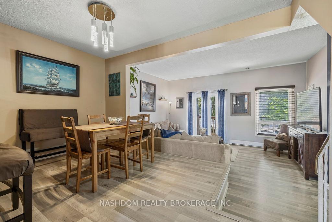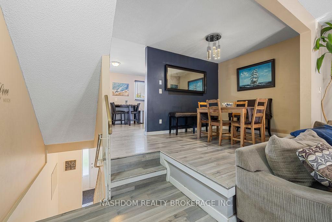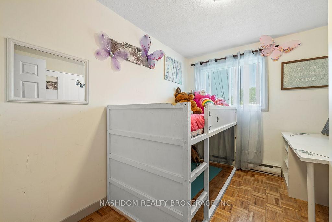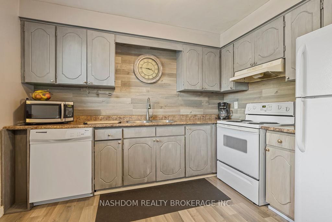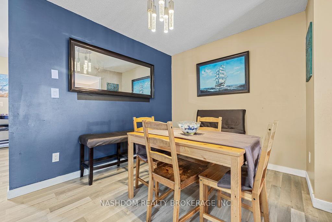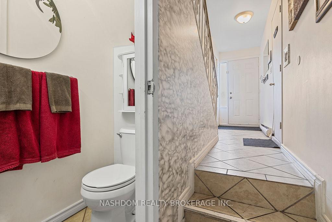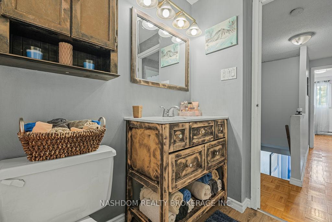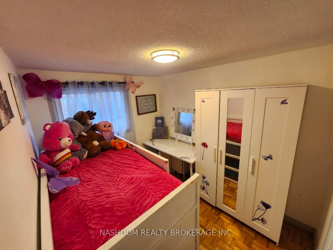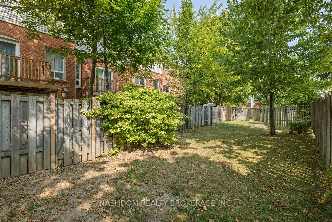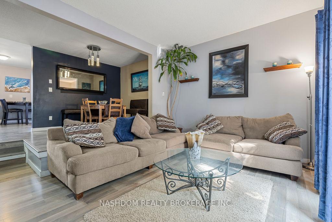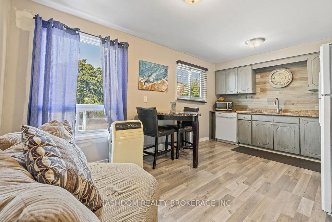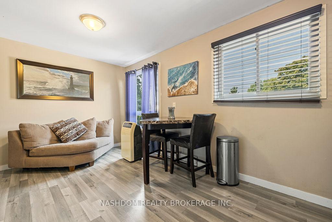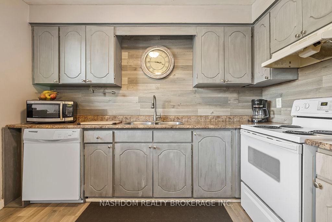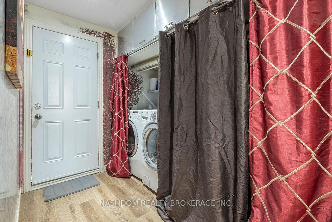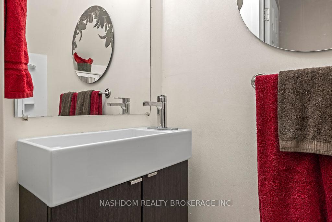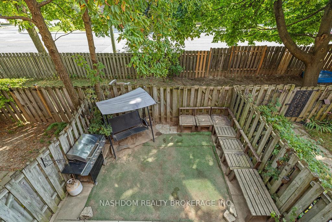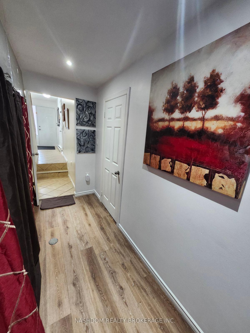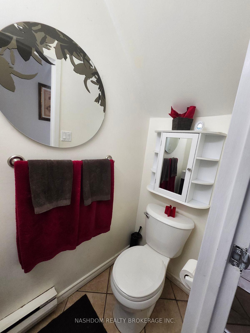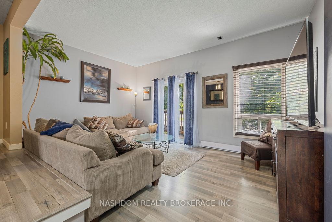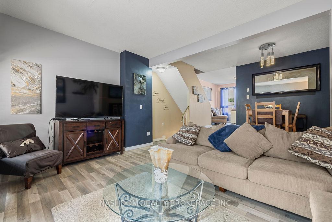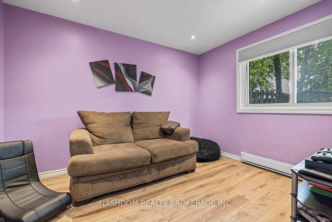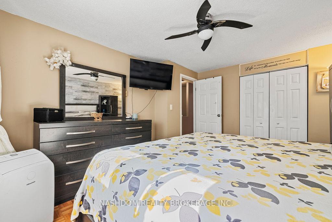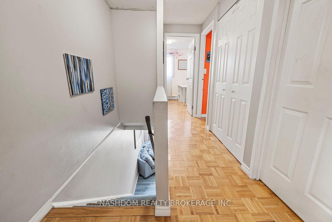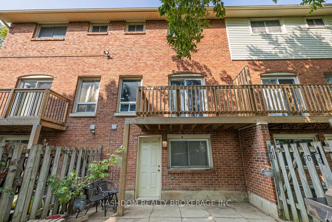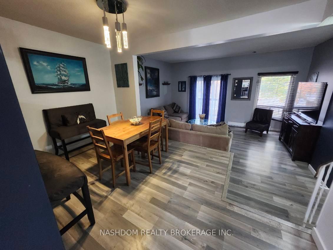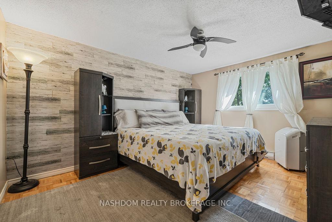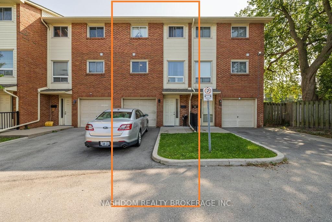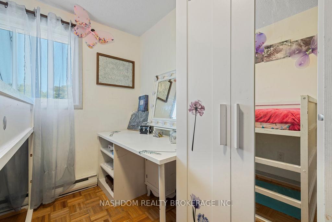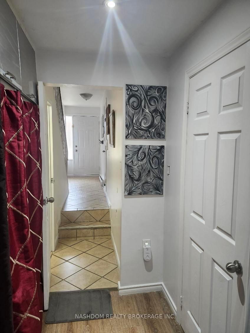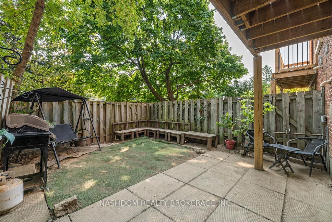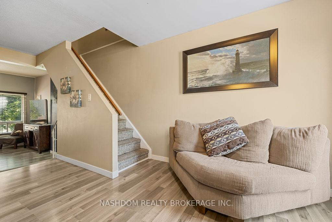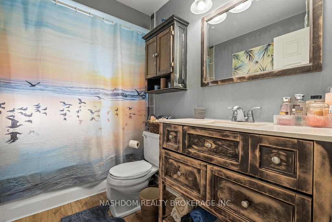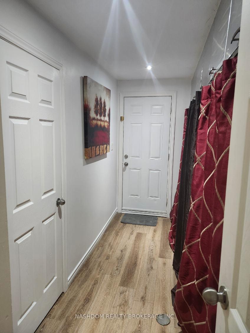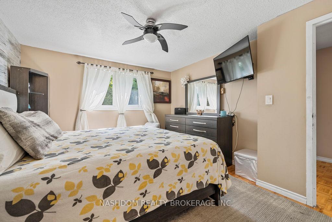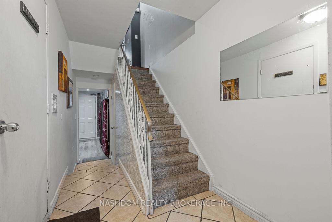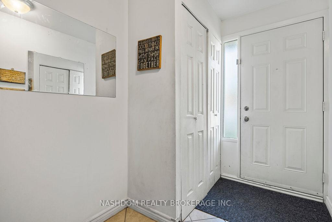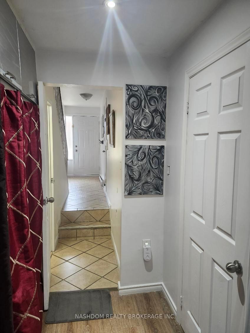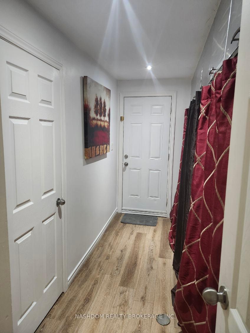$399,000
Available - For Sale
Listing ID: X10424342
6 Loconder Dr , Unit 17, Hamilton, L8W 1V8, Ontario
| Fantastic, ready to move in, fully finished, 1537sf Brick Townhome in well maintained complex. Very Low monthly utility bills in this 3 bed PLUS bonus den, 1.5 bath home. Convenient Central Mountain location, moments away from LINC hwy, schools & park. Upstairs an amazing, light filled living room w/high (9'4") ceilings & SEPARATE dining area. Sliding doors to your private terrace overlooking the backyard. Large eat-in kitchen perfect for the foodie in you. Head upstairs to find 3 generous sized bdrms and full bath. Garage level features convenient finished den, 2 pc bath, laundry PLUS entry to your fenced yard. BONUS, access to private, gated common area providing bonus outdoor space. Inside garage entry. Tons of upgrades in the complex, incl roof (18), new terraces (20), new garage door )24). Freshly Painted with Flexible Closing. Come see this fantastic home for yourself. Set up your viewing today! |
| Price | $399,000 |
| Taxes: | $2270.00 |
| Assessment Year: | 2023 |
| Maintenance Fee: | 550.44 |
| Address: | 6 Loconder Dr , Unit 17, Hamilton, L8W 1V8, Ontario |
| Province/State: | Ontario |
| Condo Corporation No | WCC |
| Level | 1 |
| Unit No | 17 |
| Directions/Cross Streets: | Upper Gage btwn LINC & Stone Church |
| Rooms: | 7 |
| Bedrooms: | 3 |
| Bedrooms +: | 1 |
| Kitchens: | 1 |
| Family Room: | Y |
| Basement: | Finished |
| Approximatly Age: | 31-50 |
| Property Type: | Condo Townhouse |
| Style: | 3-Storey |
| Exterior: | Alum Siding, Brick |
| Garage Type: | Attached |
| Garage(/Parking)Space: | 1.00 |
| Drive Parking Spaces: | 1 |
| Park #1 | |
| Parking Type: | Exclusive |
| Exposure: | W |
| Balcony: | Terr |
| Locker: | None |
| Pet Permited: | Restrict |
| Approximatly Age: | 31-50 |
| Approximatly Square Footage: | 1400-1599 |
| Property Features: | Fenced Yard |
| Maintenance: | 550.44 |
| Water Included: | Y |
| Common Elements Included: | Y |
| Parking Included: | Y |
| Building Insurance Included: | Y |
| Fireplace/Stove: | N |
| Heat Source: | Electric |
| Heat Type: | Baseboard |
| Central Air Conditioning: | Window Unit |
$
%
Years
This calculator is for demonstration purposes only. Always consult a professional
financial advisor before making personal financial decisions.
| Although the information displayed is believed to be accurate, no warranties or representations are made of any kind. |
| NASHDOM REALTY BROKERAGE INC. |
|
|

Ajay Chopra
Sales Representative
Dir:
647-533-6876
Bus:
6475336876
| Book Showing | Email a Friend |
Jump To:
At a Glance:
| Type: | Condo - Condo Townhouse |
| Area: | Hamilton |
| Municipality: | Hamilton |
| Neighbourhood: | Randall |
| Style: | 3-Storey |
| Approximate Age: | 31-50 |
| Tax: | $2,270 |
| Maintenance Fee: | $550.44 |
| Beds: | 3+1 |
| Baths: | 2 |
| Garage: | 1 |
| Fireplace: | N |
Locatin Map:
Payment Calculator:

