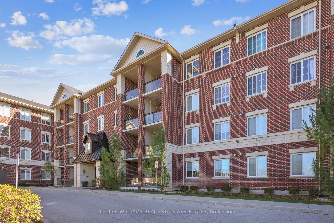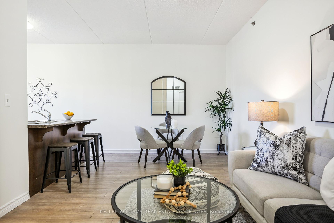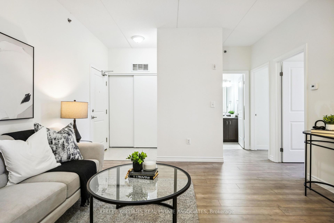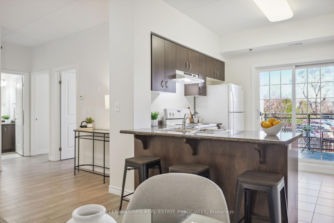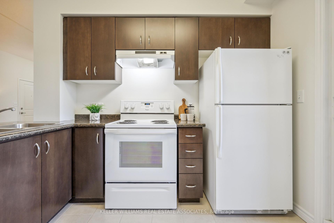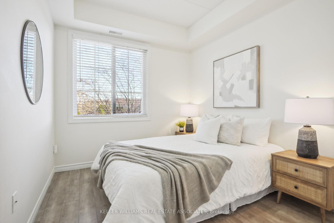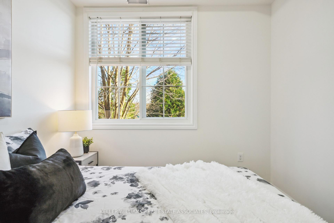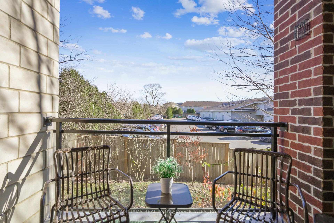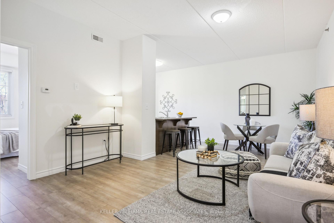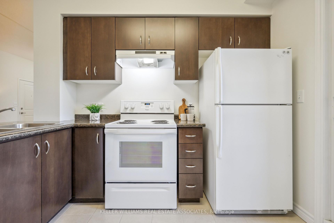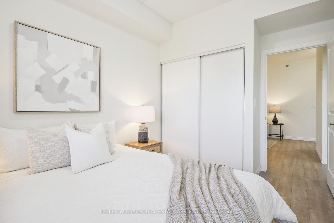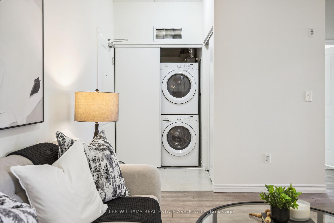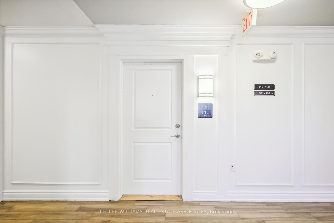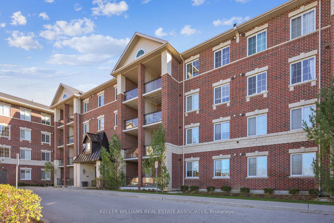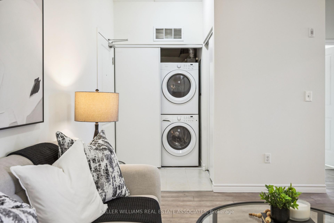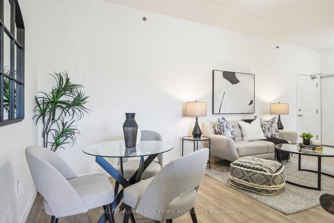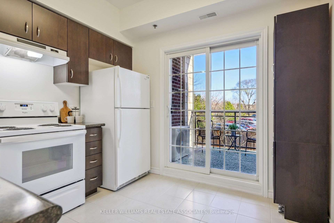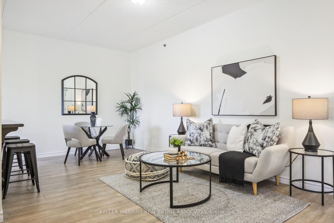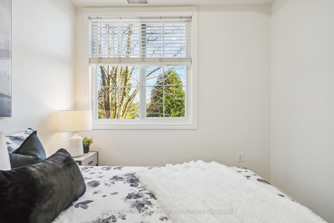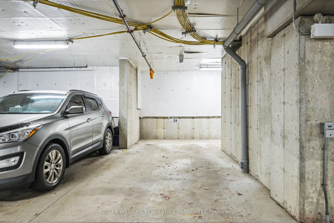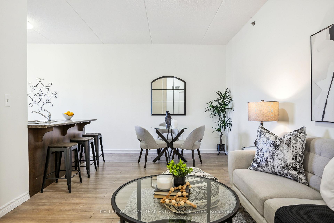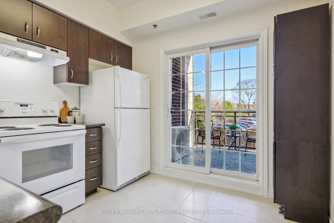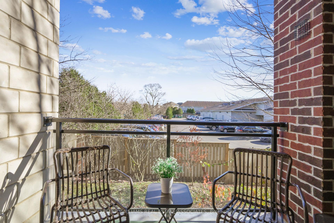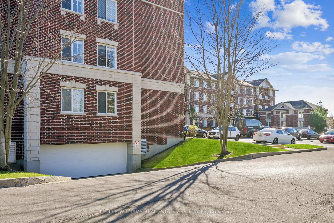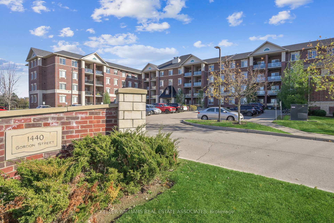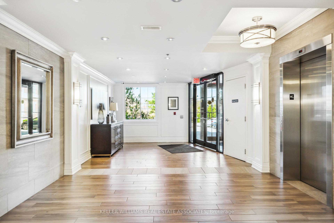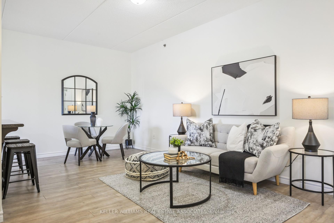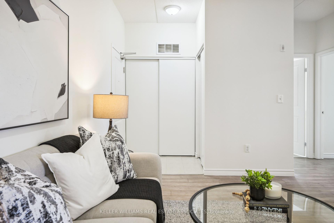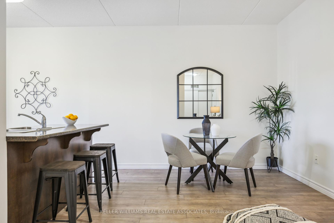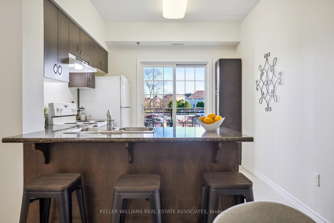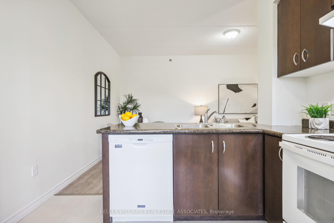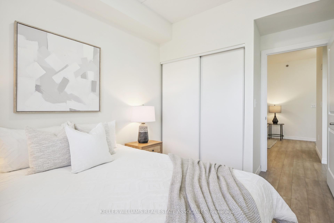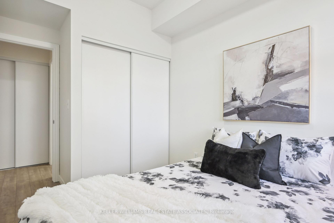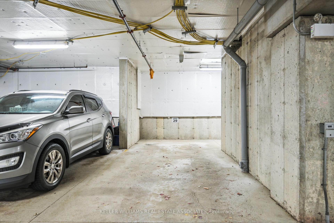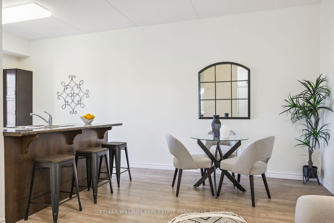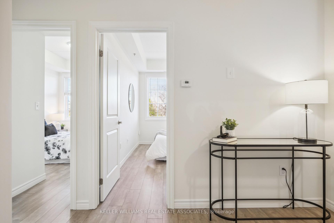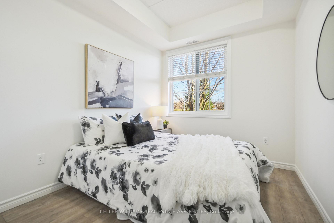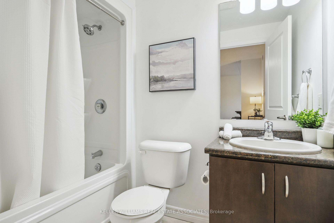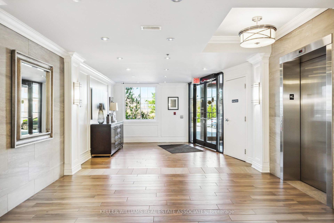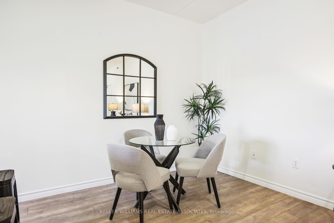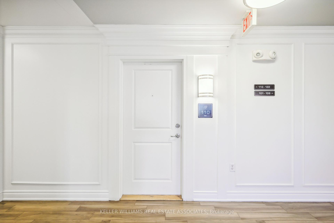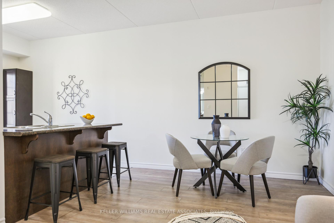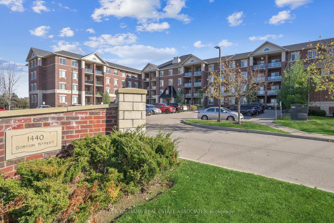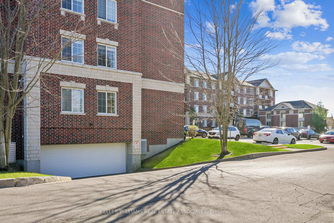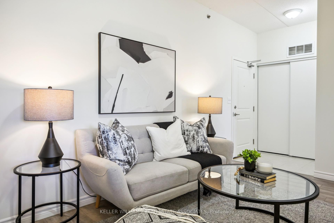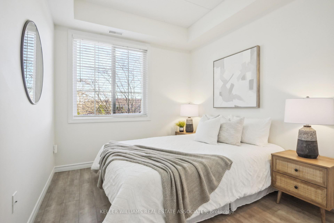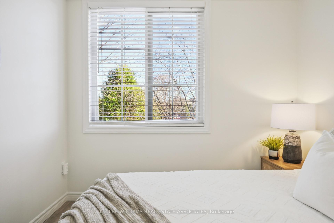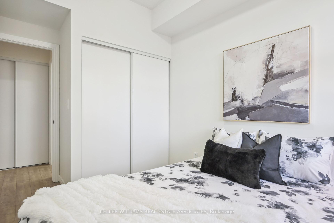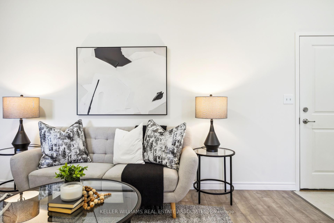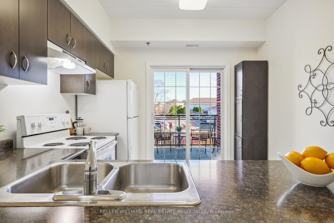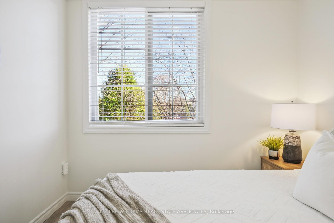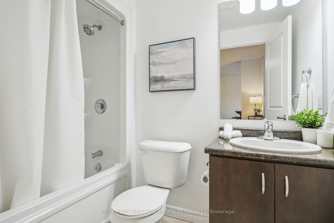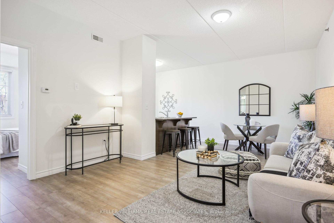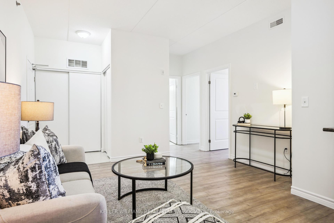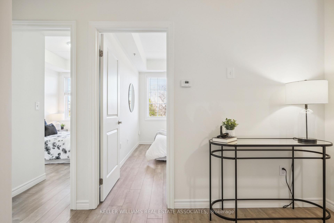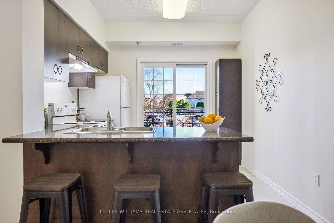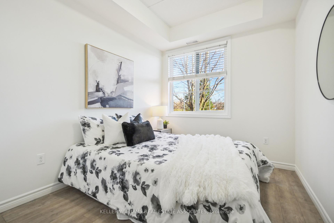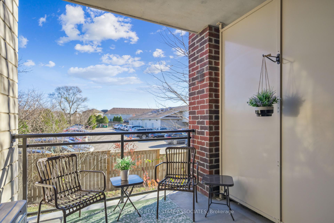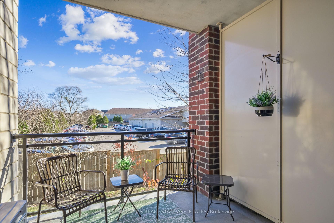$515,000
Available - For Sale
Listing ID: X10424527
1440 Gordon St , Unit 110, Guelph, N1L 1C8, Ontario
| Welcome to The Grandview on Gordon! This immaculately maintained, move-in-ready 2-bedroom, 1-bathroom condo offers the perfect blend of comfort and convenience. Located on the first floor, this unit boasts 9-foot ceilings, freshly painted walls, and durable laminate and tile floors throughout. The bedrooms are generous in size, and the spacious kitchen with ample storage opens to a private balcony, an ideal spot to enjoy your morning coffee. The unit also offers a rare, extended-length and -width parking space to accommodate larger vehicles, along with a convenient locker on the same floor as the unit for additional storage. You'll appreciate the thoughtful features of the building, including its upscale lobby. The Grandview on Gordon is a quiet, pet-friendly building (with some restrictions), featuring amenities like a party room and ample visitor parking. Situated in South Guelph, you'll have easy access to parks, shopping, restaurants, public transit, and Highway 401, just 10 minutes away. Don't let this opportunity pass you by! |
| Price | $515,000 |
| Taxes: | $3154.00 |
| Assessment: | $239000 |
| Assessment Year: | 2024 |
| Maintenance Fee: | 362.00 |
| Address: | 1440 Gordon St , Unit 110, Guelph, N1L 1C8, Ontario |
| Province/State: | Ontario |
| Condo Corporation No | WSCC |
| Level | 1 |
| Unit No | 10 |
| Directions/Cross Streets: | Arkell/Claire |
| Rooms: | 4 |
| Bedrooms: | 2 |
| Bedrooms +: | |
| Kitchens: | 1 |
| Family Room: | N |
| Basement: | None |
| Property Type: | Condo Apt |
| Style: | Apartment |
| Exterior: | Brick |
| Garage Type: | Underground |
| Garage(/Parking)Space: | 1.00 |
| Drive Parking Spaces: | 0 |
| Park #1 | |
| Parking Spot: | 29 |
| Parking Type: | Owned |
| Exposure: | Se |
| Balcony: | Open |
| Locker: | Owned |
| Pet Permited: | Restrict |
| Approximatly Square Footage: | 700-799 |
| Building Amenities: | Party/Meeting Room, Visitor Parking |
| Property Features: | Park, Place Of Worship, Rec Centre, School |
| Maintenance: | 362.00 |
| Common Elements Included: | Y |
| Parking Included: | Y |
| Building Insurance Included: | Y |
| Fireplace/Stove: | N |
| Heat Source: | Gas |
| Heat Type: | Forced Air |
| Central Air Conditioning: | Central Air |
| Laundry Level: | Main |
| Ensuite Laundry: | Y |
| Elevator Lift: | Y |
$
%
Years
This calculator is for demonstration purposes only. Always consult a professional
financial advisor before making personal financial decisions.
| Although the information displayed is believed to be accurate, no warranties or representations are made of any kind. |
| KELLER WILLIAMS REAL ESTATE ASSOCIATES |
|
|

Ajay Chopra
Sales Representative
Dir:
647-533-6876
Bus:
6475336876
| Virtual Tour | Book Showing | Email a Friend |
Jump To:
At a Glance:
| Type: | Condo - Condo Apt |
| Area: | Wellington |
| Municipality: | Guelph |
| Neighbourhood: | Pine Ridge |
| Style: | Apartment |
| Tax: | $3,154 |
| Maintenance Fee: | $362 |
| Beds: | 2 |
| Baths: | 1 |
| Garage: | 1 |
| Fireplace: | N |
Locatin Map:
Payment Calculator:

