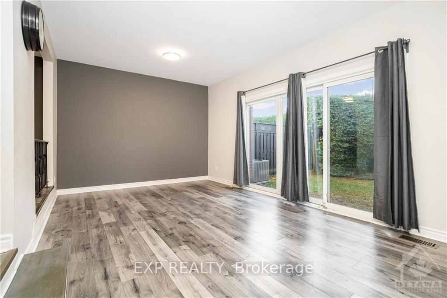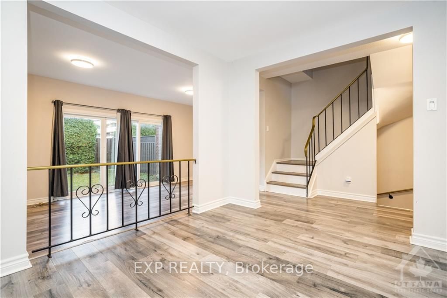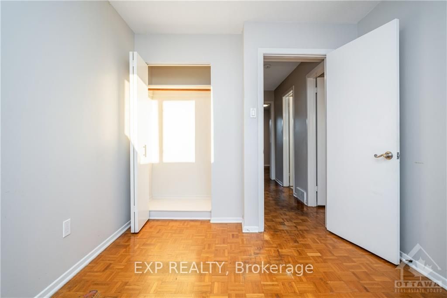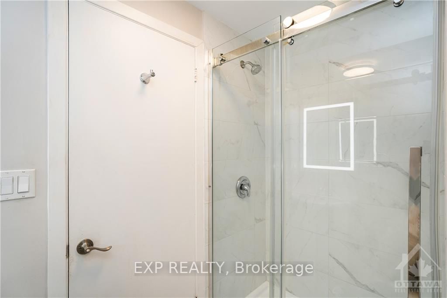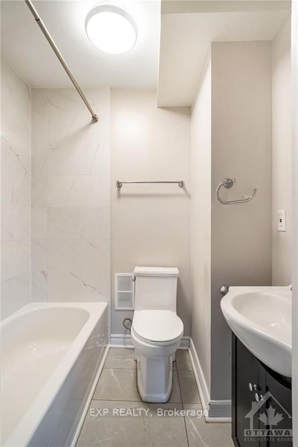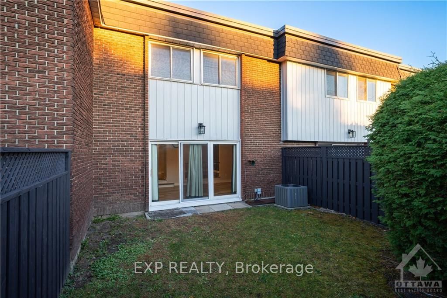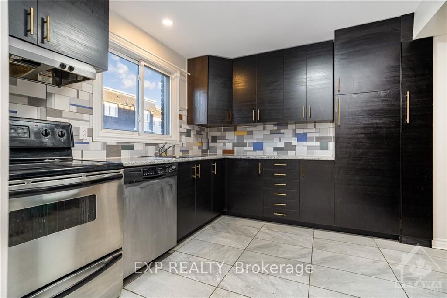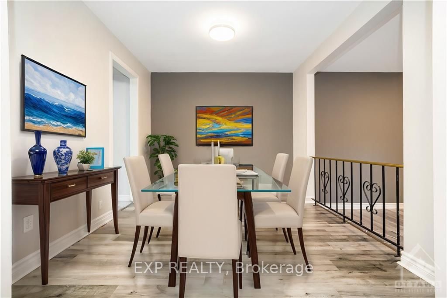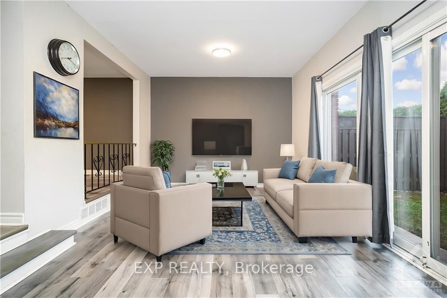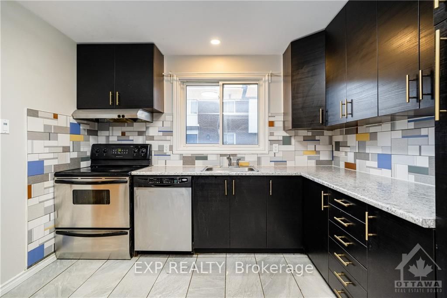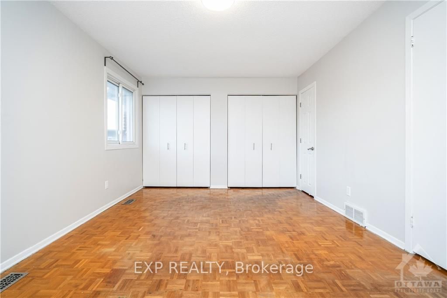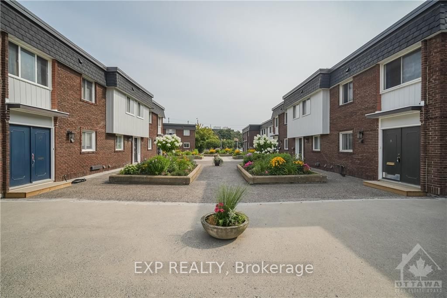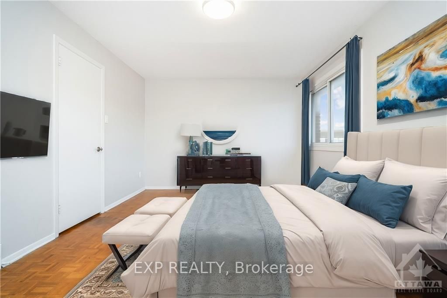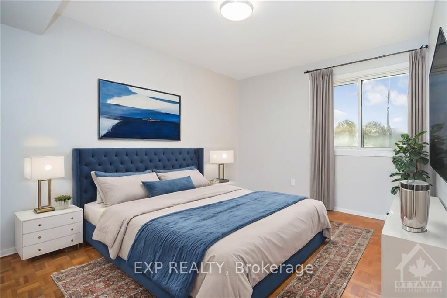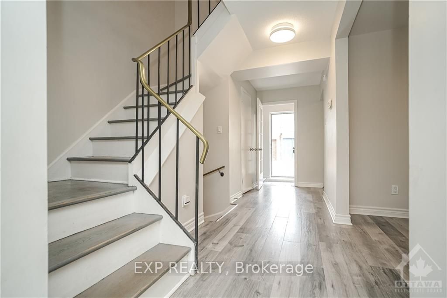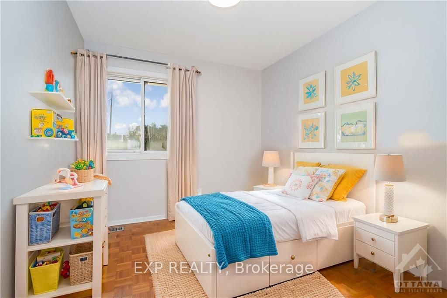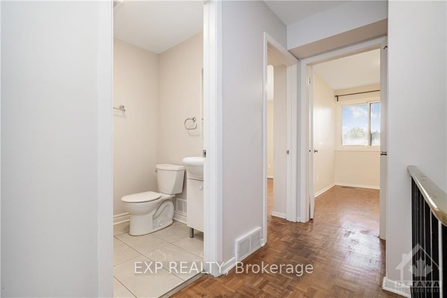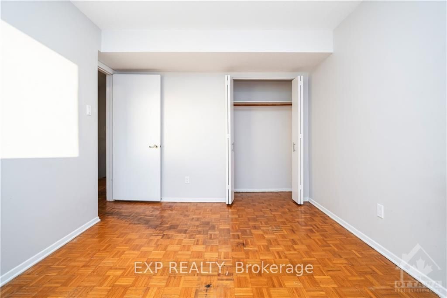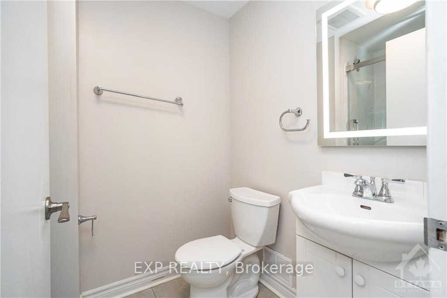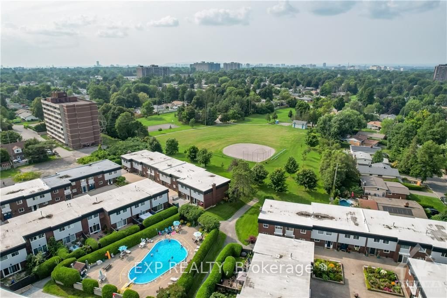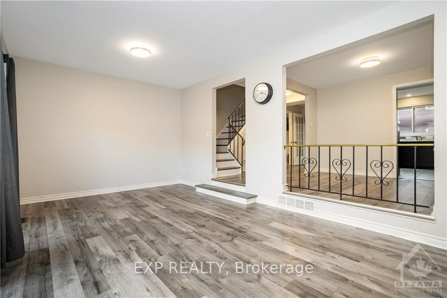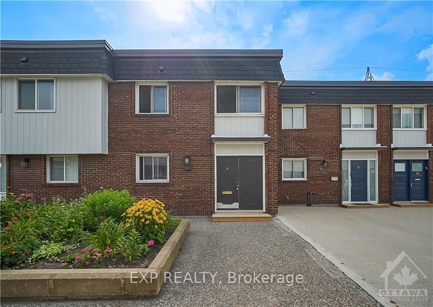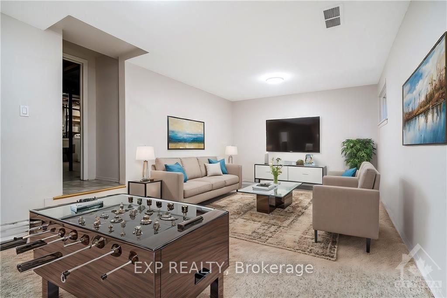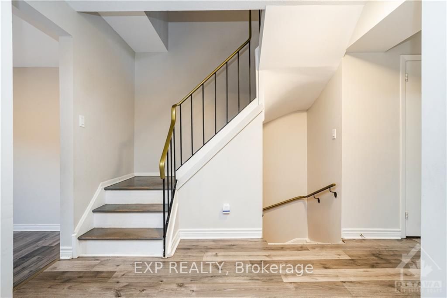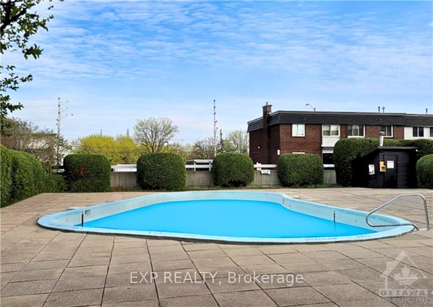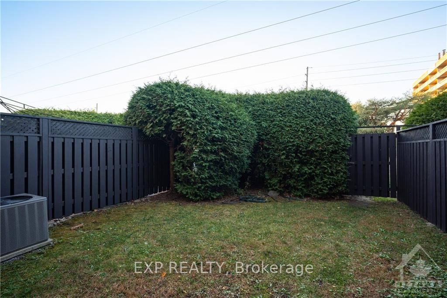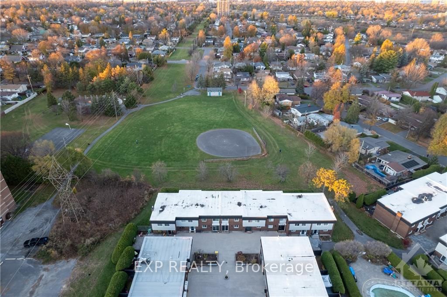$420,000
Available - For Sale
Listing ID: X10425302
1821 WALKLEY Rd , Unit 8, Alta Vista and Area, K1H 6X9, Ontario
| Flooring: Tile, Welcome to Guildwood Estates! This lovely townhome has been renovated with modern finishes. Upon entering, you're greeted by stunning floors and abundant light from floor to ceiling windows. The kitchen features stainless steel appliances and ample cabinetry, seamlessly flowing into the formal dining room that overlooks the cozy living room. Step outside through patio doors to enjoy a beautiful outdoor green space, fully fenced for privacy with a backyard gate. Upstairs, the primary bedroom boasts a renovated 3-piece ensuite, accompanied by 2 spacious bedrooms and a full bath. The fully finished basement offers a versatile space for recreation, a home office, or guest quarters - with direct access to underground parking. Residents enjoy shared amenities such as courtyards, outdoor pool, gardens, and free guest parking. Conveniently located within walking distance of parks, gyms, plazas, transit, and schools, this home offers comfort and modern living! Come experience it for yourself!, Flooring: Hardwood |
| Price | $420,000 |
| Taxes: | $2384.00 |
| Maintenance Fee: | 707.60 |
| Address: | 1821 WALKLEY Rd , Unit 8, Alta Vista and Area, K1H 6X9, Ontario |
| Province/State: | Ontario |
| Directions/Cross Streets: | Heron Rd to Walkley. East on Walkley To Cedar Court Townhomes. Visitor parking off Walkley. |
| Rooms: | 8 |
| Rooms +: | 2 |
| Bedrooms: | 3 |
| Bedrooms +: | 0 |
| Kitchens: | 1 |
| Kitchens +: | 0 |
| Family Room: | N |
| Basement: | Finished, Full |
| Property Type: | Condo Townhouse |
| Style: | 2-Storey |
| Exterior: | Brick, Other |
| Garage Type: | Underground |
| Garage(/Parking)Space: | 1.00 |
| Pet Permited: | Y |
| Building Amenities: | Visitor Parking |
| Property Features: | Fenced Yard, Park, Public Transit |
| Maintenance: | 707.60 |
| Water Included: | Y |
| Building Insurance Included: | Y |
| Heat Source: | Gas |
| Heat Type: | Forced Air |
| Central Air Conditioning: | Central Air |
| Ensuite Laundry: | Y |
$
%
Years
This calculator is for demonstration purposes only. Always consult a professional
financial advisor before making personal financial decisions.
| Although the information displayed is believed to be accurate, no warranties or representations are made of any kind. |
| EXP REALTY |
|
|

Ajay Chopra
Sales Representative
Dir:
647-533-6876
Bus:
6475336876
| Virtual Tour | Book Showing | Email a Friend |
Jump To:
At a Glance:
| Type: | Condo - Condo Townhouse |
| Area: | Ottawa |
| Municipality: | Alta Vista and Area |
| Neighbourhood: | 3609 - Guildwood Estates - Urbandale Acres |
| Style: | 2-Storey |
| Tax: | $2,384 |
| Maintenance Fee: | $707.6 |
| Beds: | 3 |
| Baths: | 3 |
| Garage: | 1 |
Locatin Map:
Payment Calculator:

