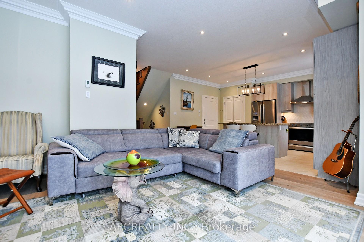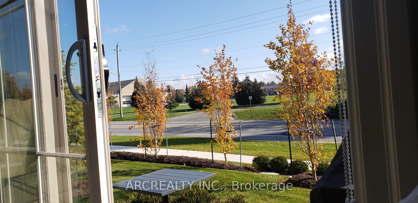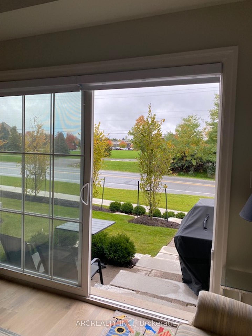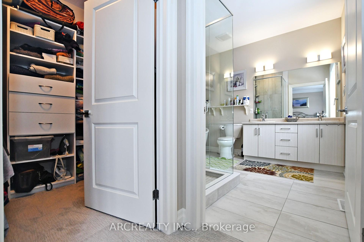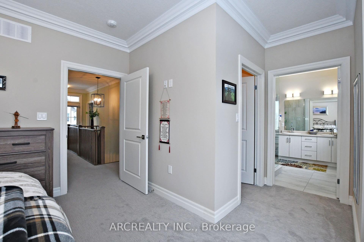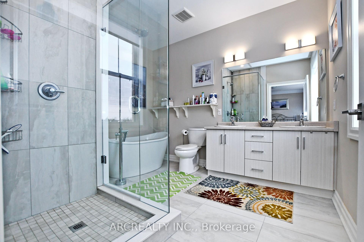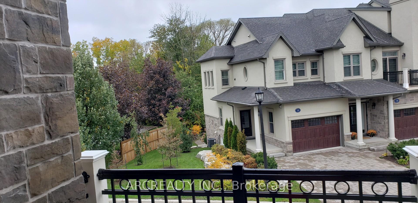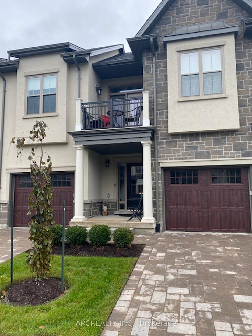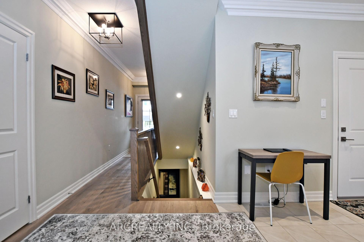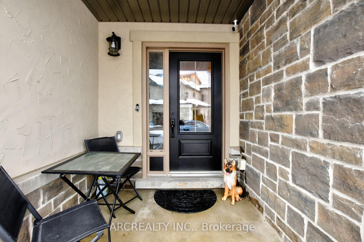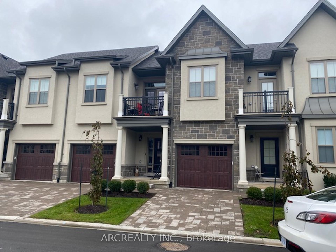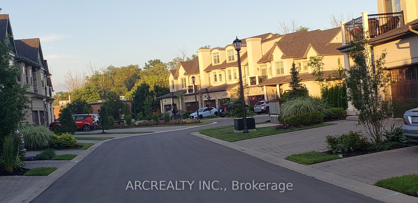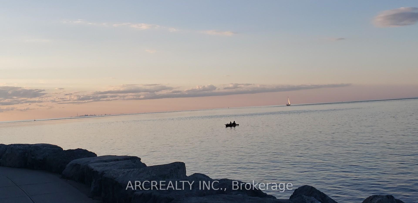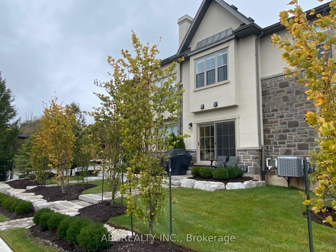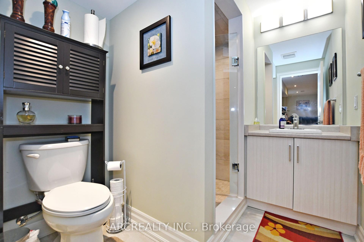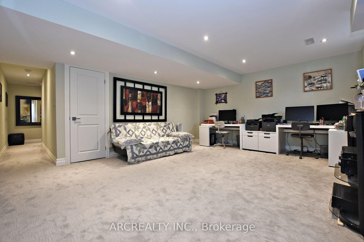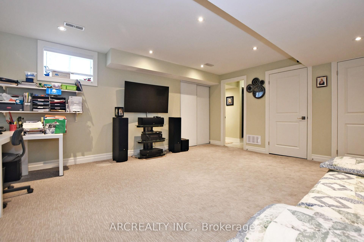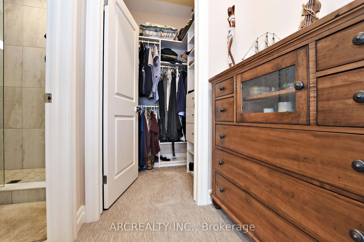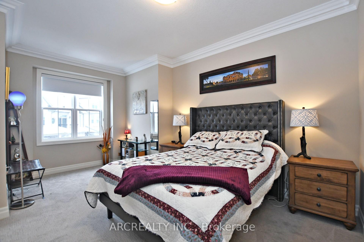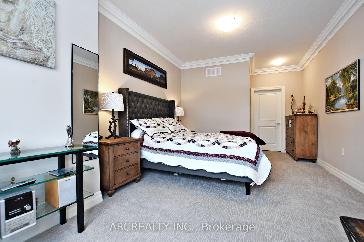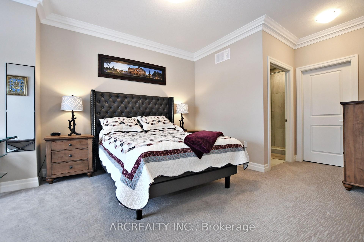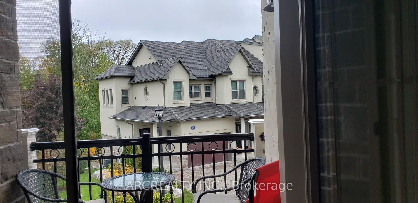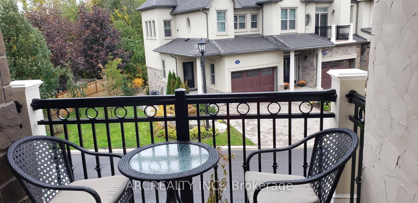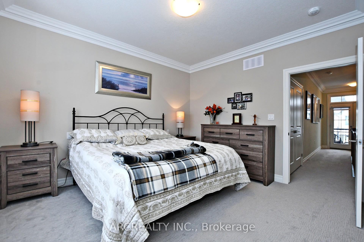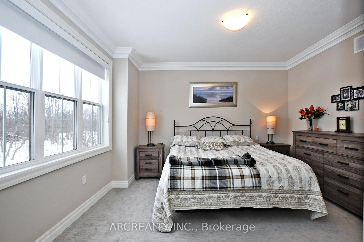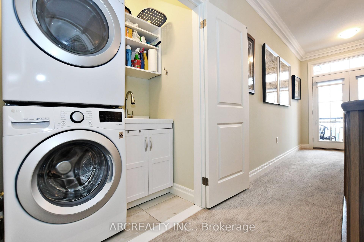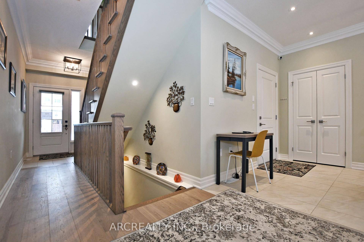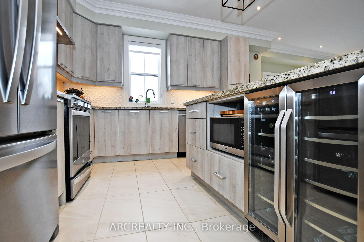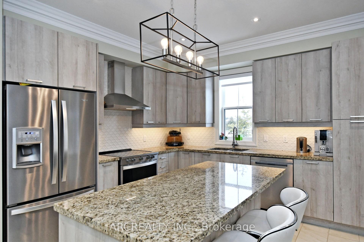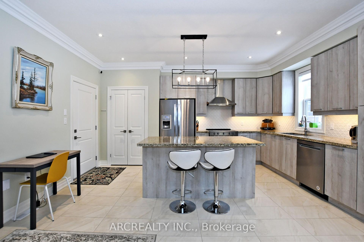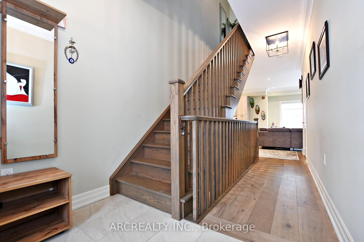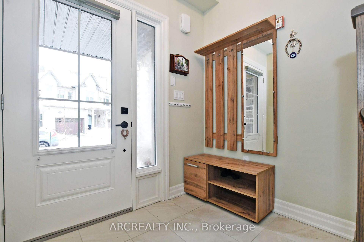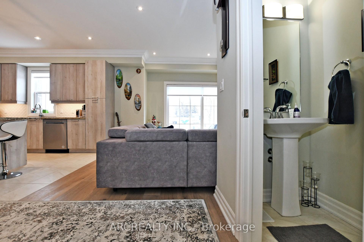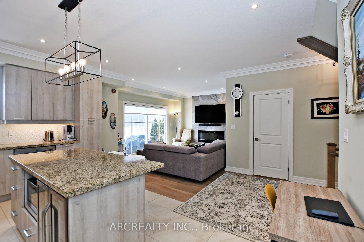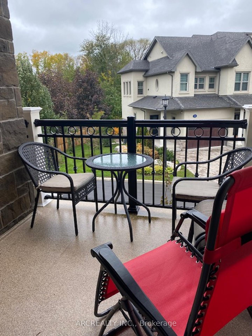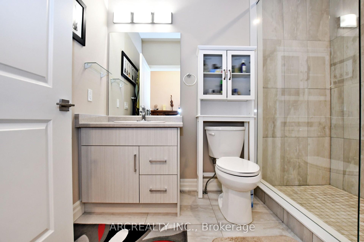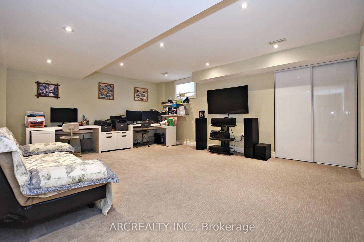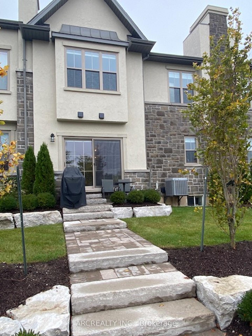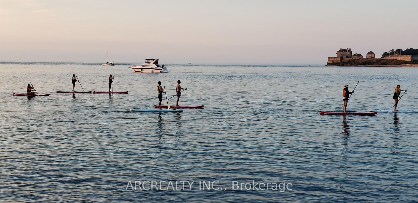$889,999
Available - For Sale
Listing ID: X9240987
53 Aberdeen Lane South , Niagara-on-the-Lake, L0S 1J0, Ontario
| Luxury 2Bdr+1 Townhome In Desirable Old Town Niagara-On-The-Lake. More Than $2000Sqft Of Features Living Space Incl: Balcony, Finished Basement with full bathroom, Hardwood 1st Level Flooring, Convenient 2nd Floor Laundry, 9 ft 2nd floor Ceiling, Chef's Kitchen Has Granite Countertop, Stainless Steel Appls. Every Bedroom Has Ensuite and California Closet dressing room. Live Within Walking Distance To Beautiful Queen Street With Boutiques And Fine Dining Restaurants. Steps To World Class Wineries, Spa And More. Community Centre Across The Road. Back Yard Patio Space. Measurements and Property Taxes Should Be Verified By Buyer Or Buyer's Agent |
| Extras: Stainless Steel Appliances; Fridge, Stove, Microwave, Ensuite Washer And Dryer, Dishwasher. All Elf And Window Coverings, All Built In Organized Closets And Kitchen Garbage Drawers. |
| Price | $889,999 |
| Taxes: | $7261.10 |
| Maintenance Fee: | 356.90 |
| Address: | 53 Aberdeen Lane South , Niagara-on-the-Lake, L0S 1J0, Ontario |
| Province/State: | Ontario |
| Condo Corporation No | NNSCC |
| Level | 1 |
| Unit No | 1 |
| Directions/Cross Streets: | Niagara Stone Rd And Mary St |
| Rooms: | 7 |
| Bedrooms: | 2 |
| Bedrooms +: | 1 |
| Kitchens: | 1 |
| Family Room: | Y |
| Basement: | Finished, Full |
| Approximatly Age: | 0-5 |
| Property Type: | Condo Townhouse |
| Style: | 2-Storey |
| Exterior: | Stone, Stucco/Plaster |
| Garage Type: | Built-In |
| Garage(/Parking)Space: | 1.00 |
| Drive Parking Spaces: | 1 |
| Park #1 | |
| Parking Type: | Exclusive |
| Park #2 | |
| Parking Type: | Exclusive |
| Exposure: | Ew |
| Balcony: | Open |
| Locker: | Ensuite |
| Pet Permited: | Restrict |
| Approximatly Age: | 0-5 |
| Approximatly Square Footage: | 1600-1799 |
| Maintenance: | 356.90 |
| Common Elements Included: | Y |
| Parking Included: | Y |
| Building Insurance Included: | Y |
| Fireplace/Stove: | Y |
| Heat Source: | Gas |
| Heat Type: | Forced Air |
| Central Air Conditioning: | Central Air |
| Laundry Level: | Upper |
| Elevator Lift: | N |
$
%
Years
This calculator is for demonstration purposes only. Always consult a professional
financial advisor before making personal financial decisions.
| Although the information displayed is believed to be accurate, no warranties or representations are made of any kind. |
| ARCREALTY INC. |
|
|

Ajay Chopra
Sales Representative
Dir:
647-533-6876
Bus:
6475336876
| Virtual Tour | Book Showing | Email a Friend |
Jump To:
At a Glance:
| Type: | Condo - Condo Townhouse |
| Area: | Niagara |
| Municipality: | Niagara-on-the-Lake |
| Style: | 2-Storey |
| Approximate Age: | 0-5 |
| Tax: | $7,261.1 |
| Maintenance Fee: | $356.9 |
| Beds: | 2+1 |
| Baths: | 4 |
| Garage: | 1 |
| Fireplace: | Y |
Locatin Map:
Payment Calculator:

