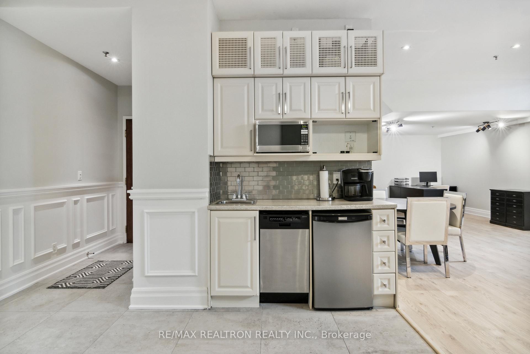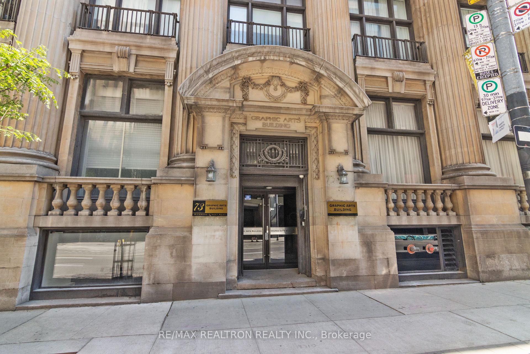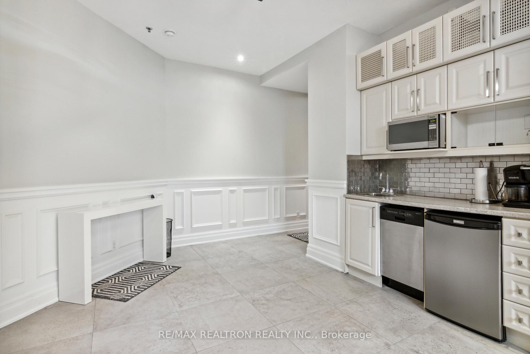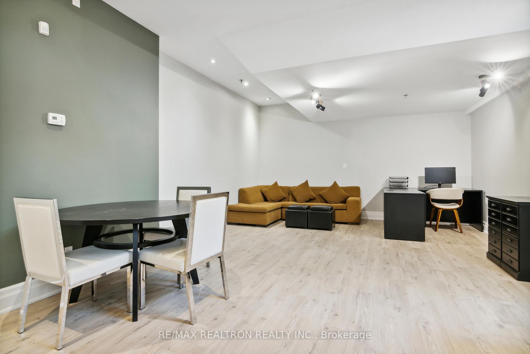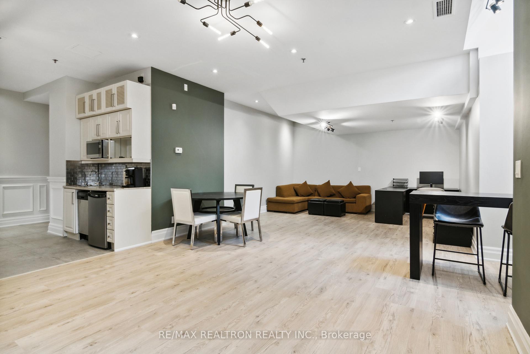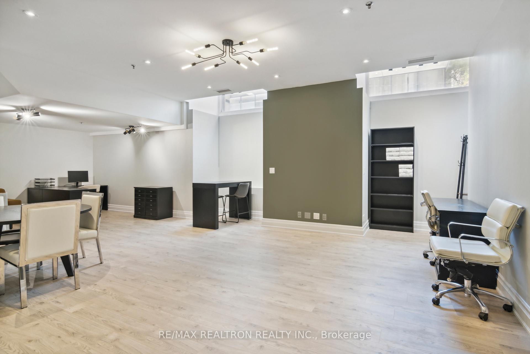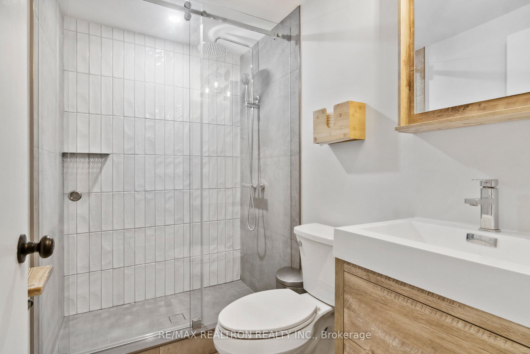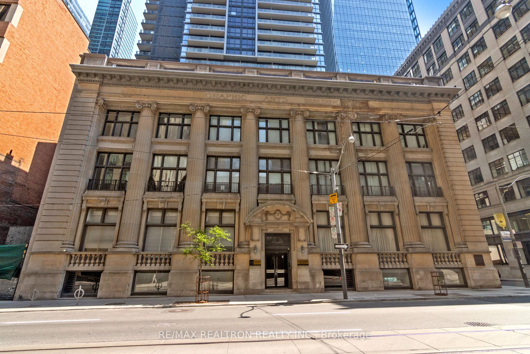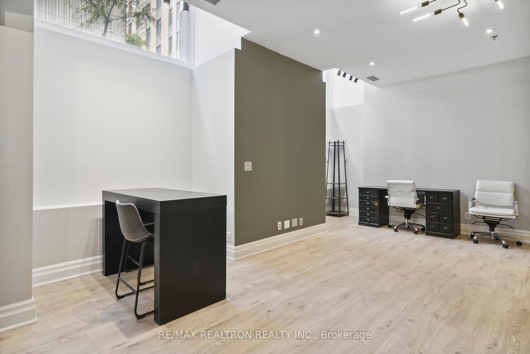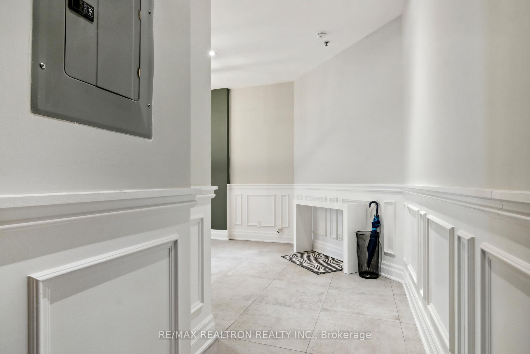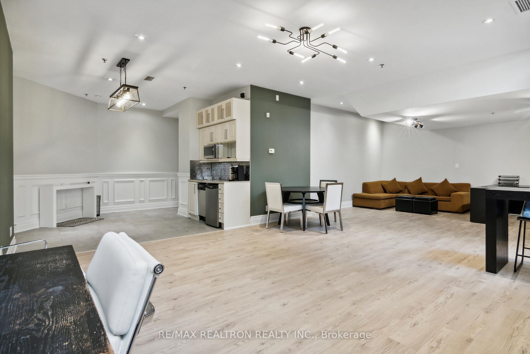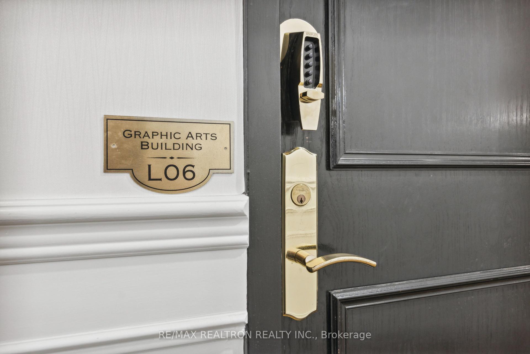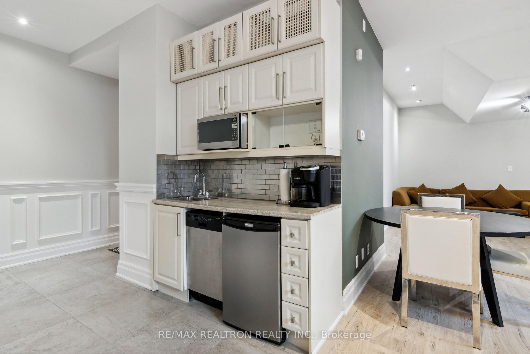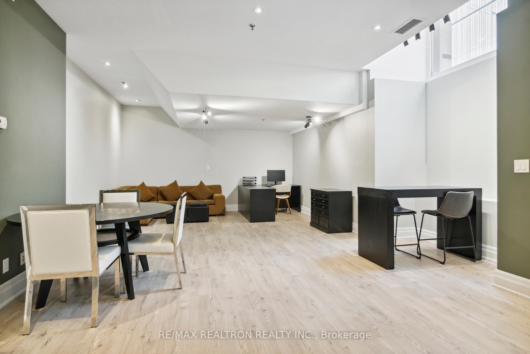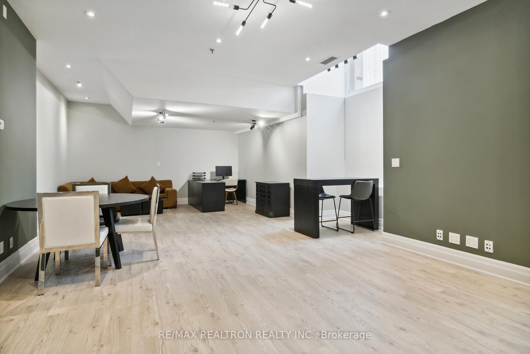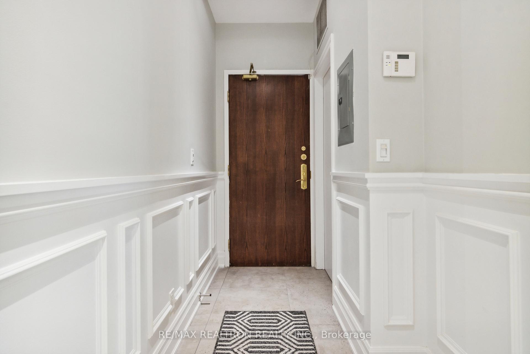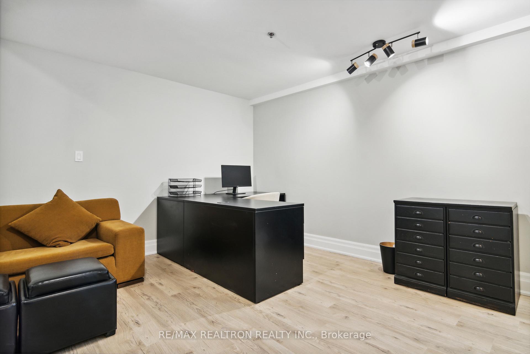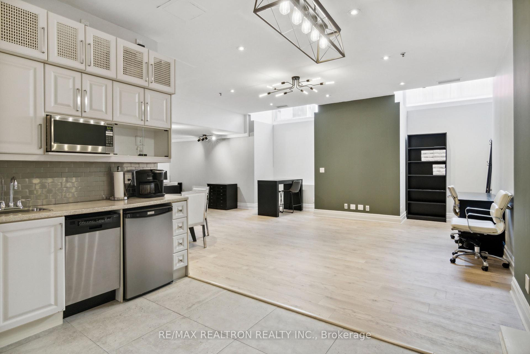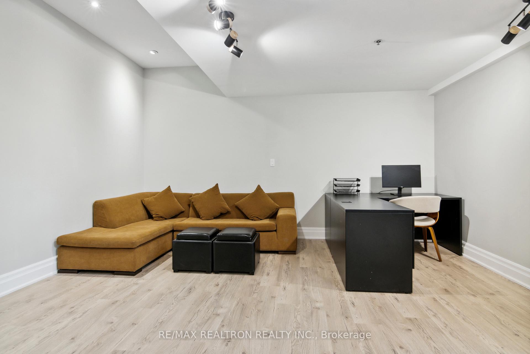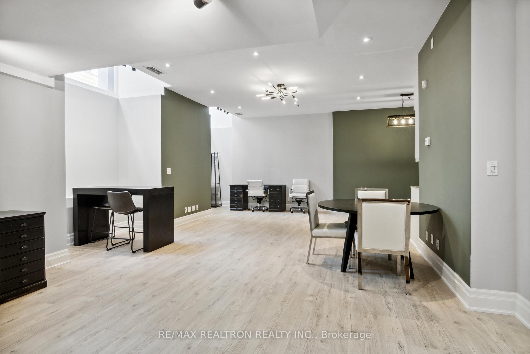$599,900
Available - For Sale
Listing ID: C10424688
73 Richmond St , Unit L06, Toronto, M5H 4E8, Ontario
| Own a piece of history in Toronto's historic Graphic Arts Building. This 1913 built architectural gem, with it's limestone facade & Roman inspired Ionic columns has stood the test of time, nestled in the heart of Toronto's financial district. Once home to Saturday Night Magazine, this 5 storey building is now home to 64 lofty live/work commercial & residential condos. This lower level space is surprisingly bright, with 9'-4" ceilings & presently configured as office space. Recently renovated, new wood and stone tile flooring, 3-piece bath and kitchenette. Easily configured to add separate offices or even create a pied-a-terre. Walkable to almost anything in the core, PATH System across the street, 1 block to subway, fine fine dining, theatres, ballet & symphony all only a short walk away. |
| Extras: Low hydro costs at approximately $35/month for existing occupant. |
| Price | $599,900 |
| Taxes: | $3061.44 |
| Tax Type: | Annual |
| Occupancy by: | Owner |
| Address: | 73 Richmond St , Unit L06, Toronto, M5H 4E8, Ontario |
| Apt/Unit: | L06 |
| Postal Code: | M5H 4E8 |
| Province/State: | Ontario |
| Directions/Cross Streets: | Richmond/Bay |
| Category: | Office |
| Building Percentage: | N |
| Total Area: | 800.00 |
| Total Area Code: | Sq Ft |
| Office/Appartment Area: | 800 |
| Office/Appartment Area Code: | Sq Ft |
| Area Influences: | Public Transit |
| Sprinklers: | Y |
| Washrooms: | 1 |
| # Trailer Parking Spots: | 0 |
| Outside Storage: | N |
| Heat Type: | Gas Forced Air Open |
| Central Air Conditioning: | Y |
| Elevator Lift: | None |
| Water: | Municipal |
$
%
Years
This calculator is for demonstration purposes only. Always consult a professional
financial advisor before making personal financial decisions.
| Although the information displayed is believed to be accurate, no warranties or representations are made of any kind. |
| RE/MAX REALTRON REALTY INC. |
|
|

Ajay Chopra
Sales Representative
Dir:
647-533-6876
Bus:
6475336876
| Book Showing | Email a Friend |
Jump To:
At a Glance:
| Type: | Com - Office |
| Area: | Toronto |
| Municipality: | Toronto |
| Neighbourhood: | Bay Street Corridor |
| Tax: | $3,061.44 |
| Baths: | 1 |
Locatin Map:
Payment Calculator:

