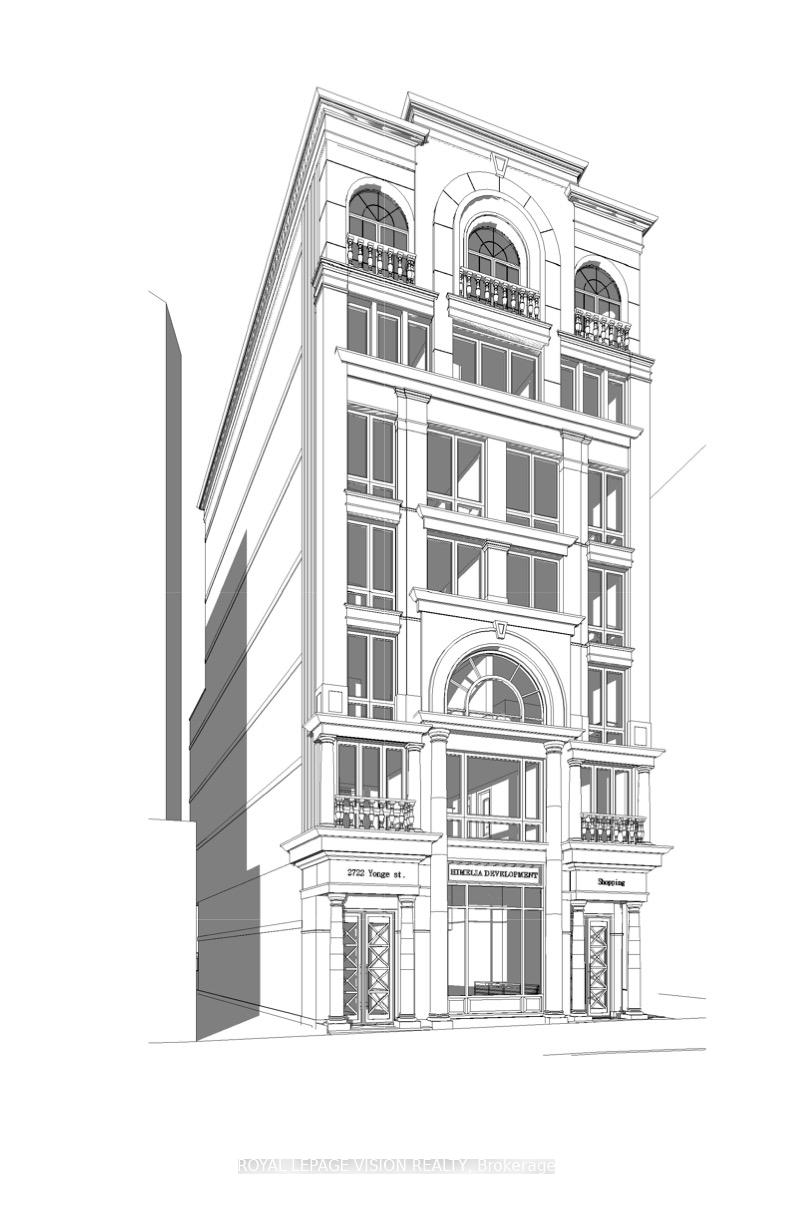$1
Available - For Sale
Listing ID: C8483700
2722 Yonge St , Toronto, M4N 2H9, Ontario

| Proposed 7-Storey mixed-use residential and commercial building with 18 residential (rental) units and 1 commercial unit. Proposed gross floor area is over 16,000 sqft. Buyer can decide to develop a condo building or make an apartment building. The project is past pre-application consultation. |
| Extras: 10 studios, 5 one bedrooms, 3 two bedrooms and one commercial retail unit.Vendor open to Seller take back / VTB or joint venture if buyer so desires. |
| Price | $1 |
| Taxes: | $27000.00 |
| Tax Type: | Annual |
| Occupancy by: | Tenant |
| Address: | 2722 Yonge St , Toronto, M4N 2H9, Ontario |
| Postal Code: | M4N 2H9 |
| Province/State: | Ontario |
| Lot Size: | 32.55 x 87.33 (Feet) |
| Directions/Cross Streets: | Yonge & Glencairn |
| Category: | Apartment |
| Use: | Apts-Over 20 Units |
| Building Percentage: | Y |
| Total Area: | 16000.00 |
| Total Area Code: | Sq Ft |
| Office/Appartment Area: | 16000 |
| Office/Appartment Area Code: | Sq Ft |
| Retail Area: | 0 |
| Retail Area Code: | Sq Ft |
| Area Influences: | Public Transit Subways |
| Sprinklers: | N |
| Heat Type: | Gas Forced Air Open |
| Central Air Conditioning: | Part |
| Elevator Lift: | None |
| Sewers: | San+Storm |
| Water: | Municipal |
$
%
Years
This calculator is for demonstration purposes only. Always consult a professional
financial advisor before making personal financial decisions.
| Although the information displayed is believed to be accurate, no warranties or representations are made of any kind. |
| ROYAL LEPAGE VISION REALTY |
|
|

Ajay Chopra
Sales Representative
Dir:
647-533-6876
Bus:
6475336876
| Book Showing | Email a Friend |
Jump To:
At a Glance:
| Type: | Com - Investment |
| Area: | Toronto |
| Municipality: | Toronto |
| Neighbourhood: | Lawrence Park South |
| Lot Size: | 32.55 x 87.33(Feet) |
| Tax: | $27,000 |
Locatin Map:
Payment Calculator:



