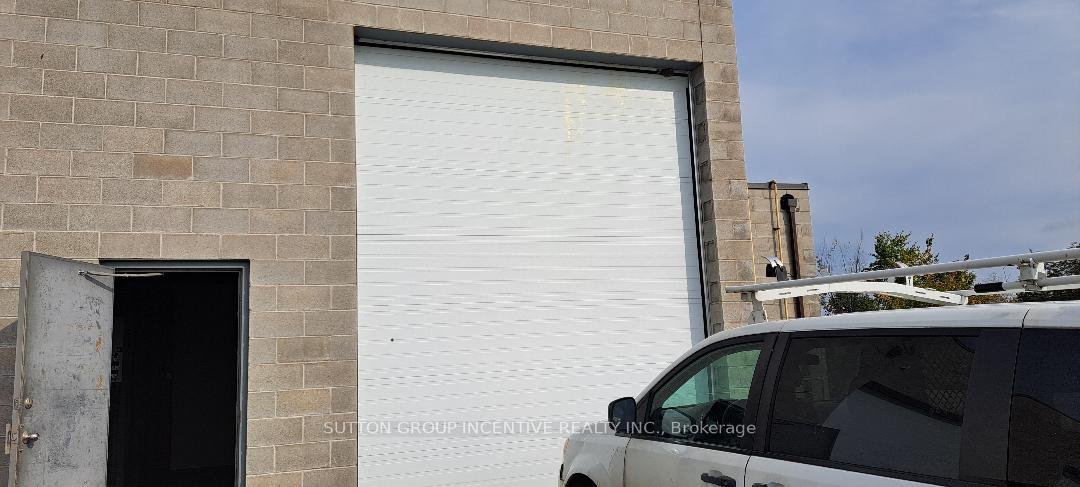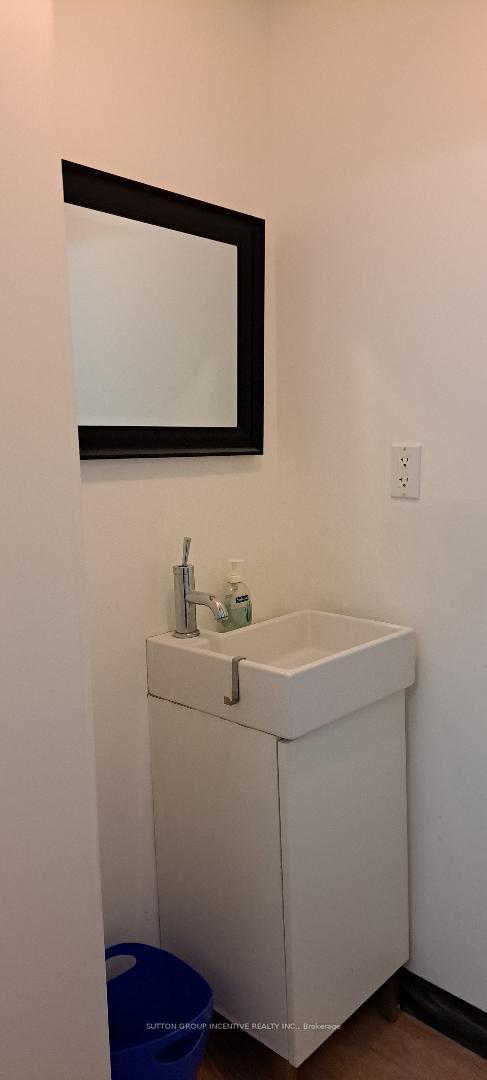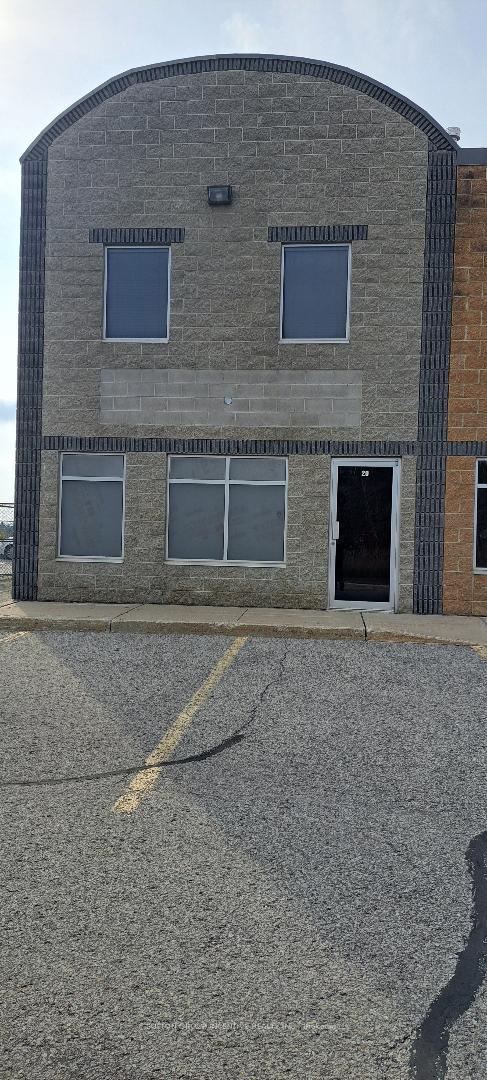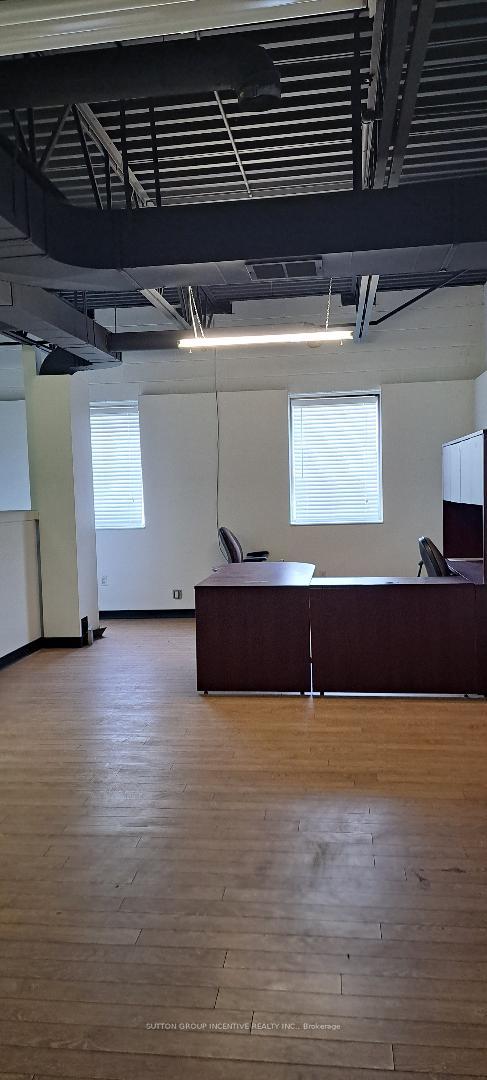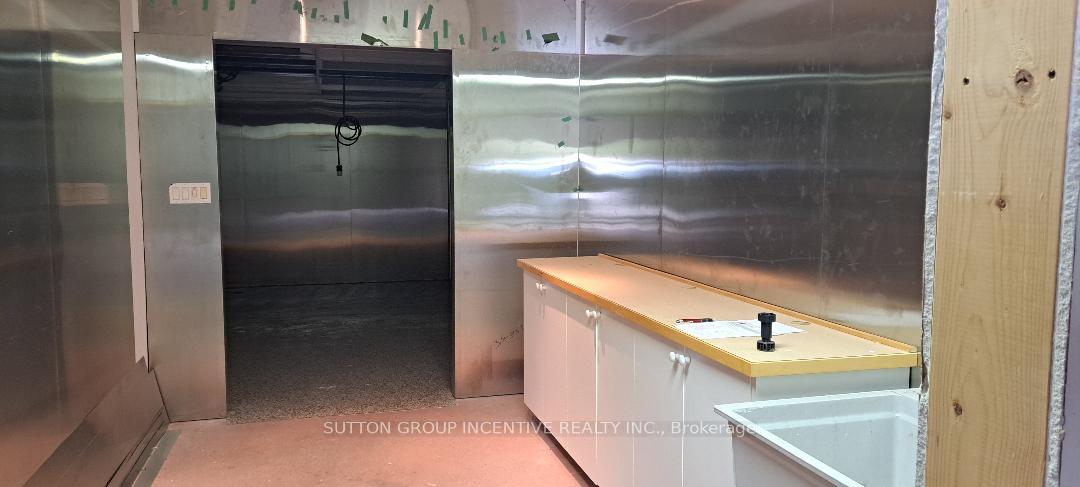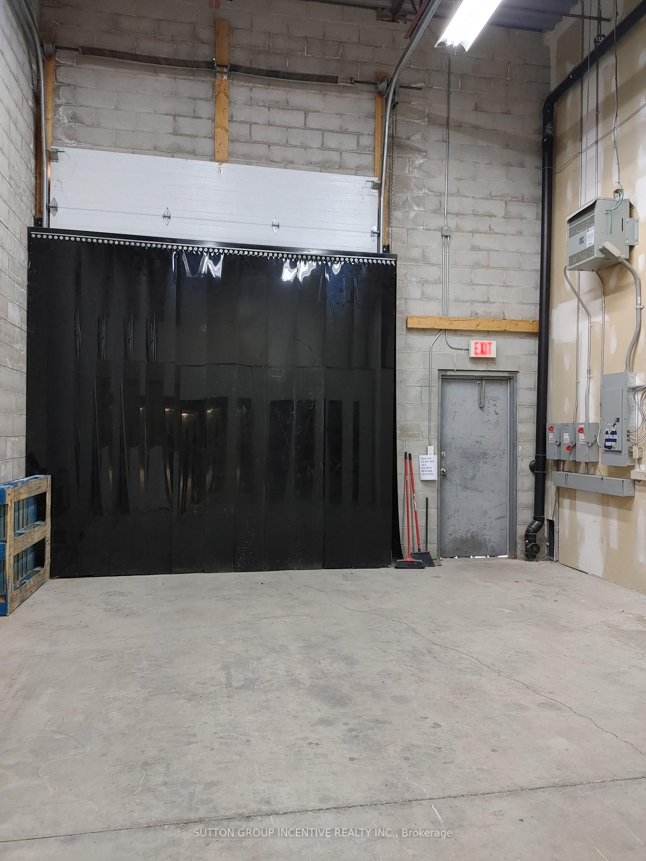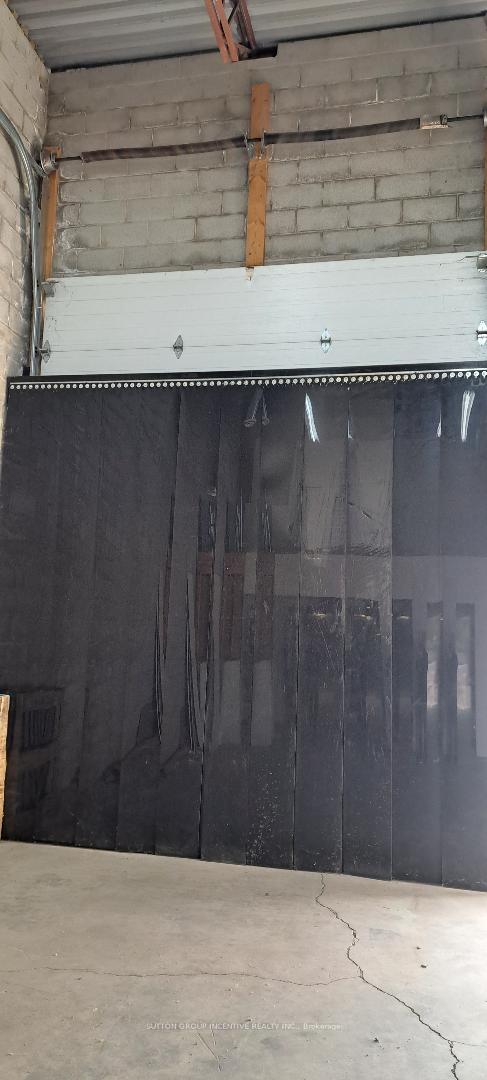$2,278
Available - For Rent
Listing ID: S10423823
647 Welham Rd , Unit 20, Barrie, L4N 0B7, Ontario
| Located close to 400 HWY. General Industrial (GI) zoning allows for many uses, see attached zoning allowances. Total 1607 Sq. Ft. ground level has 693 Sq. Ft. retail/prep (with shower and sink) and 385.51 Sq. Ft. industrial/warehouse space with 11'x14' drive through bay doors. Second level has separate entrance from main floor and has 529.25 Sq. Ft. of office space with 2 pc washroom. Office space is potentially expandable by another 156 Sq. Ft. to include unfinished platform overlooking warehouse (currently closed off from office). |
| Extras: Tenant pays for utilities and internet |
| Price | $2,278 |
| Minimum Rental Term: | 24 |
| Maximum Rental Term: | 60 |
| Taxes: | $0.00 |
| Tax Type: | N/A |
| Occupancy by: | Vacant |
| Address: | 647 Welham Rd , Unit 20, Barrie, L4N 0B7, Ontario |
| Apt/Unit: | 20 |
| Postal Code: | L4N 0B7 |
| Province/State: | Ontario |
| Directions/Cross Streets: | Mapleview Rd. and Welham Rd. |
| Category: | Industrial Condo |
| Building Percentage: | Y |
| Total Area: | 1607.76 |
| Total Area Code: | Sq Ft |
| Office/Appartment Area: | 529 |
| Office/Appartment Area Code: | Sq Ft |
| Industrial Area: | 386 |
| Office/Appartment Area Code: | Sq Ft |
| Retail Area: | 693 |
| Retail Area Code: | Sq Ft |
| Area Influences: | Major Highway |
| Sprinklers: | Part |
| Washrooms: | 2 |
| # Trailer Parking Spots: | 3 |
| Outside Storage: | N |
| Rail: | N |
| Crane: | N |
| Clear Height Feet: | 18 |
| Bay Size Length Feet: | 20 |
| Truck Level Shipping Doors #: | 0 |
| Double Man Shipping Doors #: | 0 |
| Drive-In Level Shipping Doors #: | 1 |
| Height Feet: | 14 |
| Width Feet: | 11 |
| Grade Level Shipping Doors #: | 0 |
| Heat Type: | Gas Forced Air Closd |
| Central Air Conditioning: | Y |
| Elevator Lift: | None |
| Sewers: | Sanitary |
| Water: | Municipal |
| Although the information displayed is believed to be accurate, no warranties or representations are made of any kind. |
| SUTTON GROUP INCENTIVE REALTY INC. |
|
|

Ajay Chopra
Sales Representative
Dir:
647-533-6876
Bus:
6475336876
| Book Showing | Email a Friend |
Jump To:
At a Glance:
| Type: | Com - Industrial |
| Area: | Simcoe |
| Municipality: | Barrie |
| Neighbourhood: | Allandale |
| Baths: | 2 |
Locatin Map:

