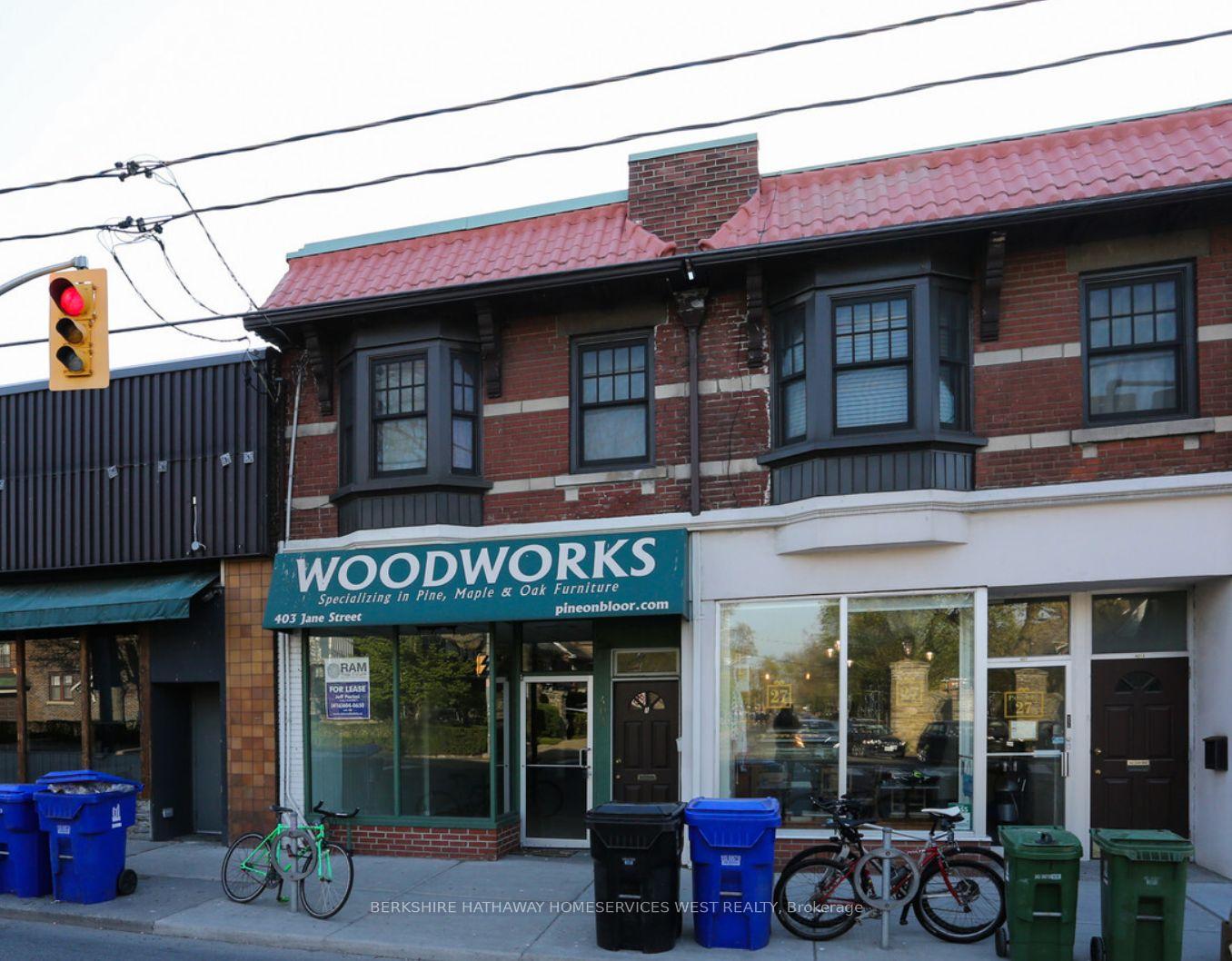$1,556.25
Available - For Rent
Listing ID: W10424418
403 Jane St , Toronto, M6S 2E2, Ontario

| Offering 747 square feet of prime streetfront retail/service space on a high-visibility, bustling corner at Torontos Jane and Annette streets. Just steps from the entrance to the prestigious and sought-after Baby Point community, this location promises exceptional foot traffic and visibility. |
| Extras: CAM: $5.55 psft. Cam Includes heat, water (fluctuates with tenant use), insurance, pest control, and general maintenance. The unit has its own air conditioner. Parking is additional $50/month. |
| Price | $1,556.25 |
| Minimum Rental Term: | 36 |
| Maximum Rental Term: | 60 |
| Taxes: | $5826.60 |
| Tax Type: | Annual |
| Occupancy by: | Tenant |
| Address: | 403 Jane St , Toronto, M6S 2E2, Ontario |
| Postal Code: | M6S 2E2 |
| Province/State: | Ontario |
| Legal Description: | 403 Jane Street |
| Lot Size: | 15.60 x 48.00 (Feet) |
| Directions/Cross Streets: | Jane St. & Annette St. |
| Category: | Retail |
| Use: | Retail Store Related |
| Building Percentage: | Y |
| Total Area: | 747.00 |
| Total Area Code: | Sq Ft |
| Retail Area: | 747 |
| Retail Area Code: | Sq Ft |
| Area Influences: | Public Transit |
| Sprinklers: | N |
| # Trailer Parking Spots: | 0 |
| Outside Storage: | N |
| Rail: | N |
| Crane: | N |
| Soil Test: | N |
| Truck Level Shipping Doors #: | 0 |
| Double Man Shipping Doors #: | 0 |
| Drive-In Level Shipping Doors #: | 0 |
| Grade Level Shipping Doors #: | 0 |
| Heat Type: | Gas Forced Air Open |
| Central Air Conditioning: | Y |
| Elevator Lift: | None |
| Sewers: | Sanitary |
| Water: | Municipal |
| Although the information displayed is believed to be accurate, no warranties or representations are made of any kind. |
| BERKSHIRE HATHAWAY HOMESERVICES WEST REALTY |
|
|

Ajay Chopra
Sales Representative
Dir:
647-533-6876
Bus:
6475336876
| Book Showing | Email a Friend |
Jump To:
At a Glance:
| Type: | Com - Commercial/Retail |
| Area: | Toronto |
| Municipality: | Toronto |
| Neighbourhood: | Runnymede-Bloor West Village |
| Lot Size: | 15.60 x 48.00(Feet) |
| Tax: | $5,826.6 |
Locatin Map:



