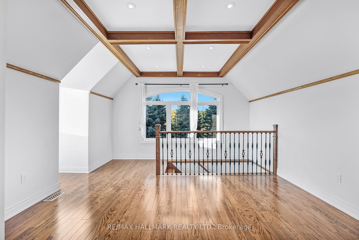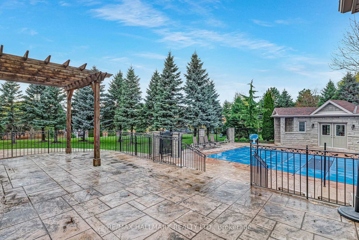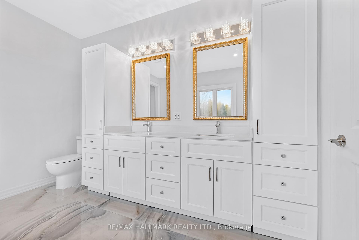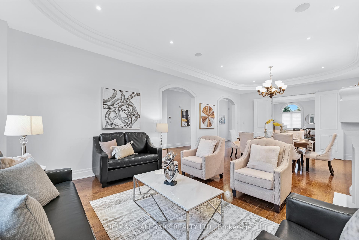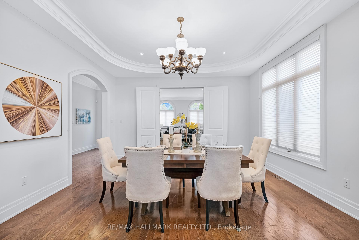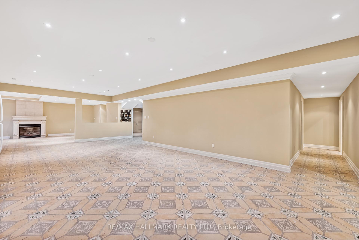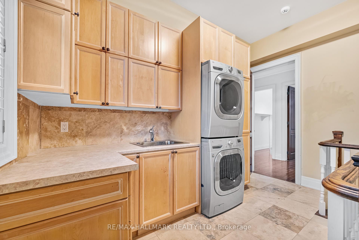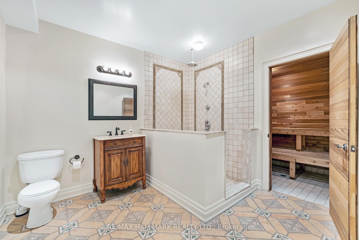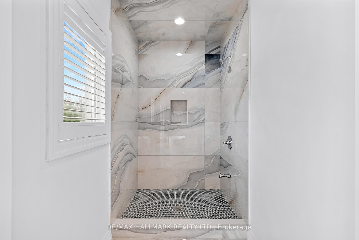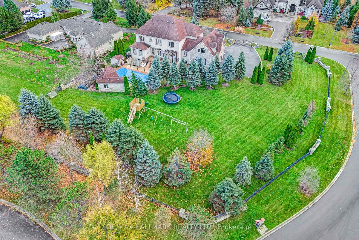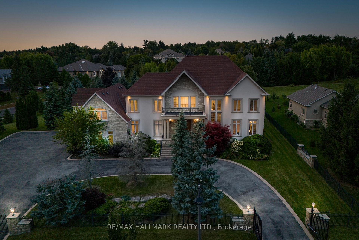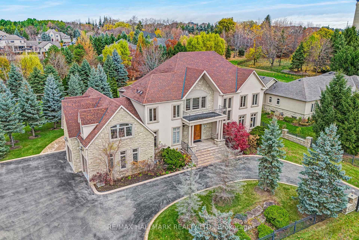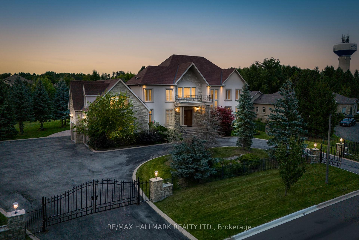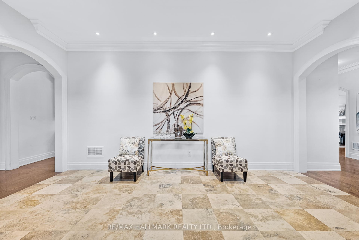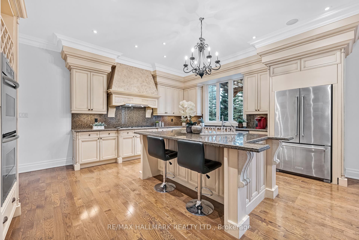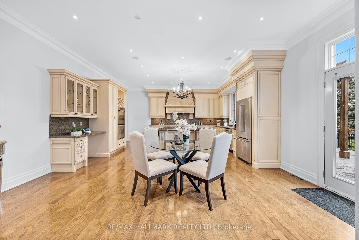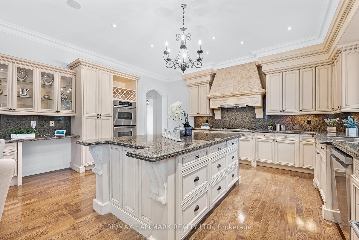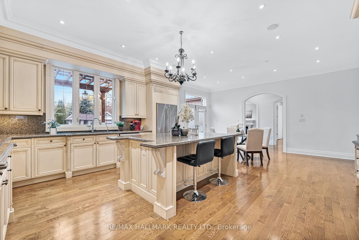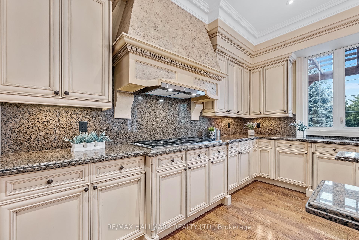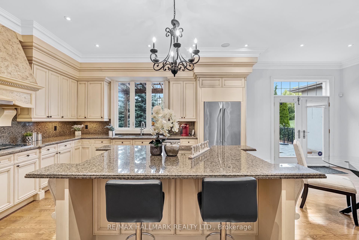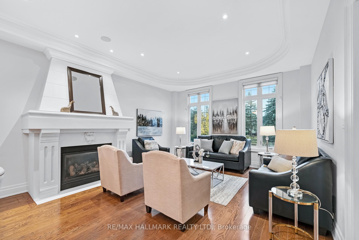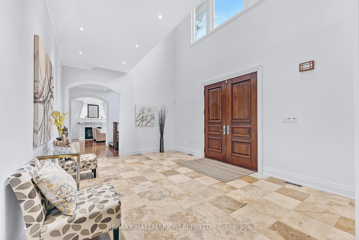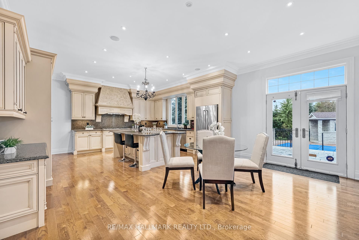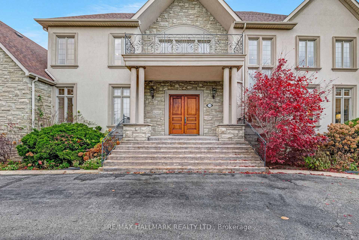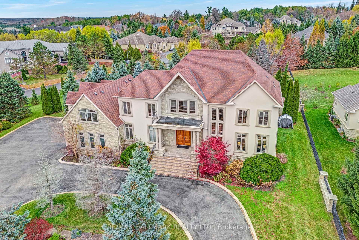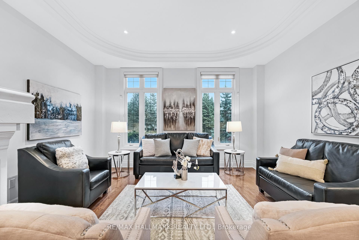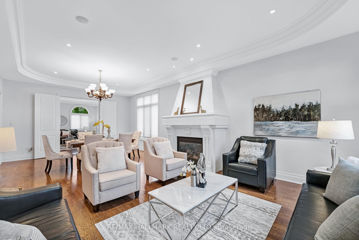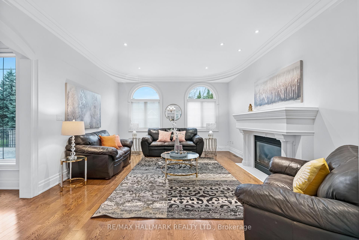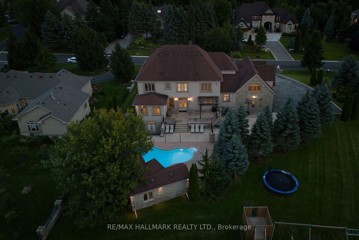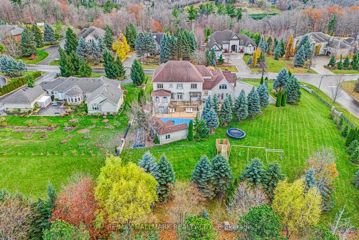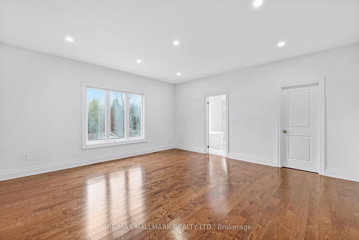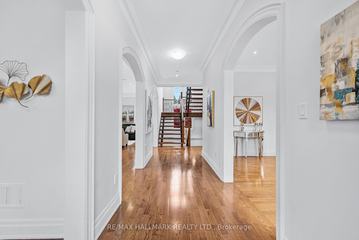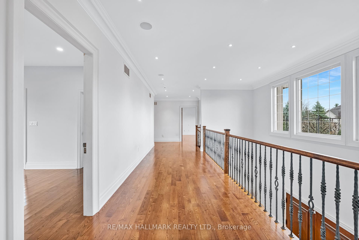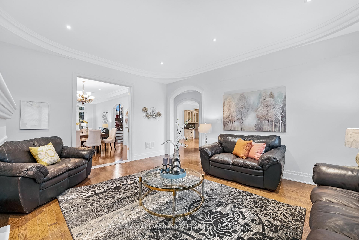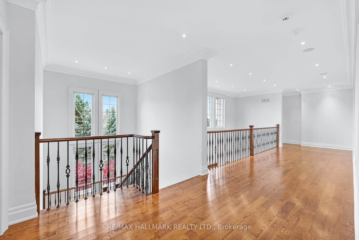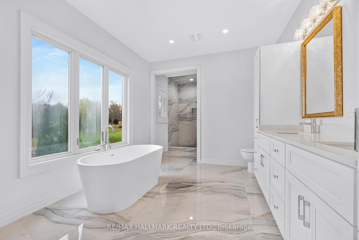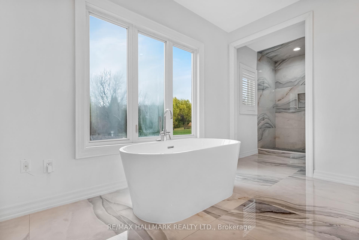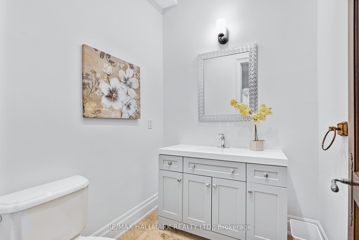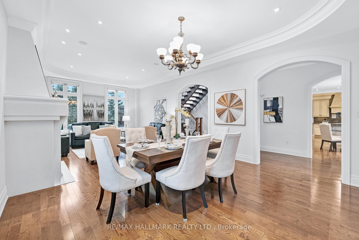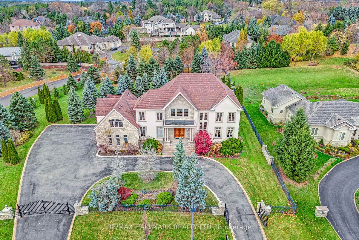$4,988,000
Available - For Sale
Listing ID: N10427000
76 Forest Heights Blvd , Vaughan, L0J 1C0, Ontario
| *Wow*Absolutely Gorgeous Custom Built Kleinburg Beauty Nestled In The Prestigious Kerrowood Estates Enclave*Situated On A Premium 1+ Acre Corner Lot Across From The Renowned Copper Creek Golf Club, Acres Of Rolling Hills, Meandering Rivers & Lush Forests*An Entertainer's Dream Home!*Incredible Curb Appeal Lavishly Landscaped With A Circular Driveway, 3 Car Garage, Manicured Gardens, Inground Swimming Pool & Walkout Basement*Behind Elegant Wrought-Iron Security Gates, The Grand Entrance Welcomes You To A Cathedral Ceiling Foyer & A Masterfully Designed Open Concept Design Perfect For Hosting Family & Friends*Gorgeous Chef Inspired Kitchen Dazzling With Integrated Stainless Steel Appliances, Granite Counters, Custom Backsplash, Centre Island, Breakfast Bar, Built-In Wine Rack, Chef's Desk & Walkout To Patio Overlooking Pool*Stunning Hardwood Floors Throughout*Grand Living, Dining & Family Rooms Enhanced With Arched Entryways & Windows, Crown Mouldings, Pot Lights, Built-In Speakers, Gas Fireplaces & Custom Mantles*Convenient Main Floor Den & Laundry Room With Separate Service Stairs To Basement*Amazing Master Retreat With Walk-In Closet & 5 Piece Custom Ensuite Showcasing Porcelain Tiles, Floating Tub & A Double Vanity*4 Spacious Bedrooms All With Large Closets & Ensuites*Expansive Loft Space Perched Above Garage Flooded With Natural Light With from Oversized Windows & Majestic Coffered Ceilings... A Perfect Spot For A Chic Lounge or Entertainment Hub*Professionally Finished Walkout Basement Apartment With Huge Recreation Room, Gas Fireplace, Kitchen, Bedroom, 3 Pc Bath & Sauna*Escape To Your Breathtaking Backyard Oasis With Large Stamped Concrete Patio, Tanning Deck, Inground Pool & Cabana*Total Privacy!*Put This Beauty On Your Must-See List Today!* |
| Extras: *Your Stunning Luxury Dream Home Is Here!*Premium Lot Over 1 Acre*Hardwood Floors, Crown Mouldings, Coffered Ceilings, Wrought Iron Pickets, Floating Staircase, Built-In Speakers,Exterior/Interior Pot Lights* |
| Price | $4,988,000 |
| Taxes: | $17174.00 |
| Address: | 76 Forest Heights Blvd , Vaughan, L0J 1C0, Ontario |
| Lot Size: | 189.09 x 250.09 (Feet) |
| Acreage: | .50-1.99 |
| Directions/Cross Streets: | Hwy 27/Copper Creek Golf Rd |
| Rooms: | 11 |
| Rooms +: | 3 |
| Bedrooms: | 4 |
| Bedrooms +: | 1 |
| Kitchens: | 1 |
| Kitchens +: | 1 |
| Family Room: | Y |
| Basement: | Apartment, Fin W/O |
| Property Type: | Detached |
| Style: | 2-Storey |
| Exterior: | Stone, Stucco/Plaster |
| Garage Type: | Attached |
| (Parking/)Drive: | Circular |
| Drive Parking Spaces: | 15 |
| Pool: | Inground |
| Other Structures: | Garden Shed |
| Approximatly Square Footage: | 5000+ |
| Property Features: | Fenced Yard, Golf, Grnbelt/Conserv |
| Fireplace/Stove: | Y |
| Heat Source: | Gas |
| Heat Type: | Forced Air |
| Central Air Conditioning: | Central Air |
| Laundry Level: | Main |
| Sewers: | Sewers |
| Water: | Municipal |
$
%
Years
This calculator is for demonstration purposes only. Always consult a professional
financial advisor before making personal financial decisions.
| Although the information displayed is believed to be accurate, no warranties or representations are made of any kind. |
| RE/MAX HALLMARK REALTY LTD. |
|
|

Ajay Chopra
Sales Representative
Dir:
647-533-6876
Bus:
6475336876
| Virtual Tour | Book Showing | Email a Friend |
Jump To:
At a Glance:
| Type: | Freehold - Detached |
| Area: | York |
| Municipality: | Vaughan |
| Neighbourhood: | Kleinburg |
| Style: | 2-Storey |
| Lot Size: | 189.09 x 250.09(Feet) |
| Tax: | $17,174 |
| Beds: | 4+1 |
| Baths: | 7 |
| Fireplace: | Y |
| Pool: | Inground |
Locatin Map:
Payment Calculator:

