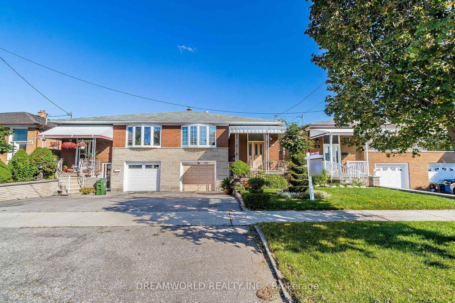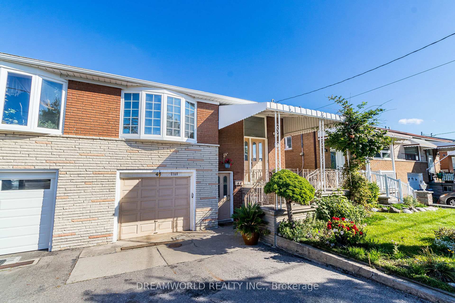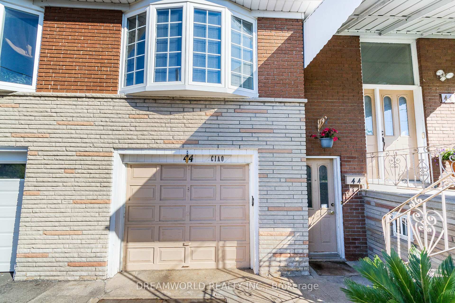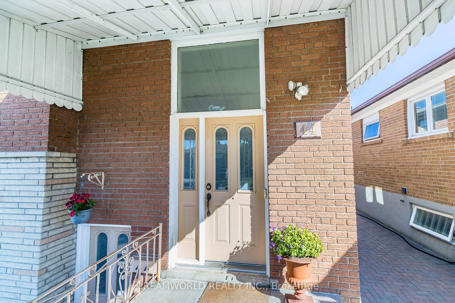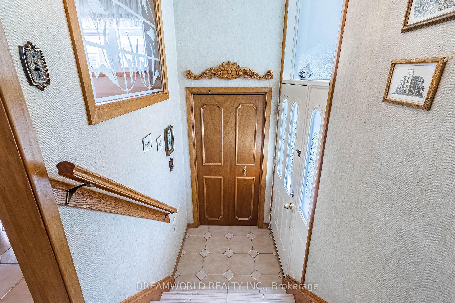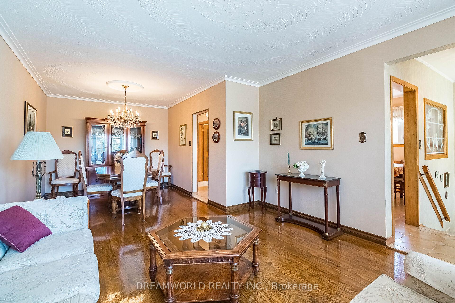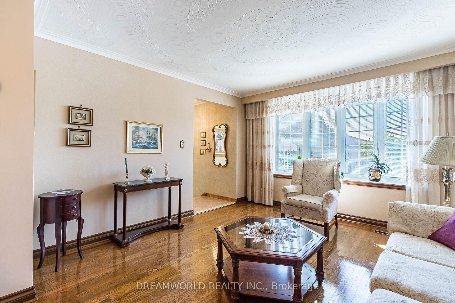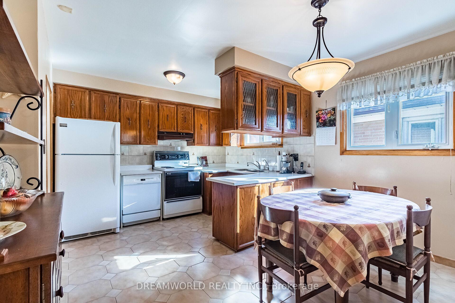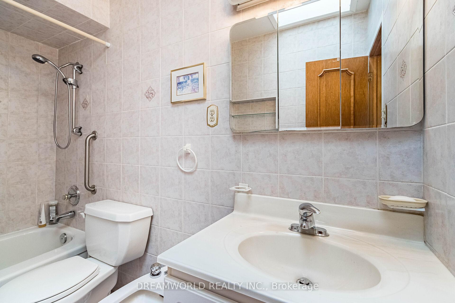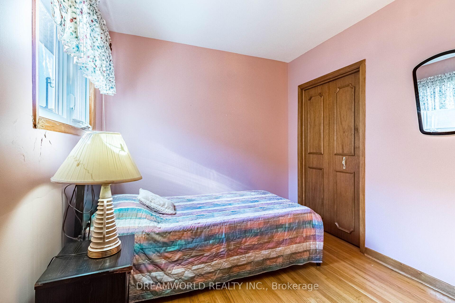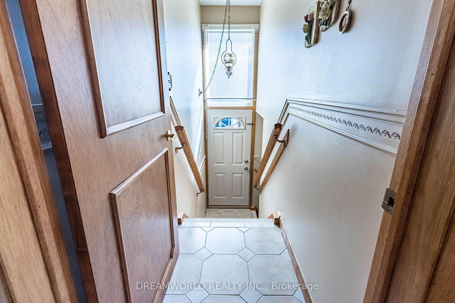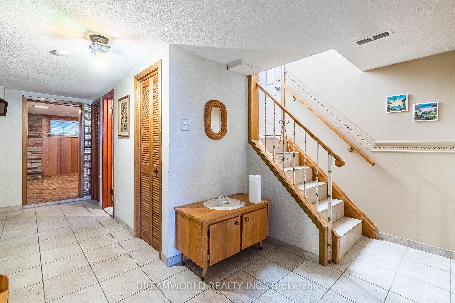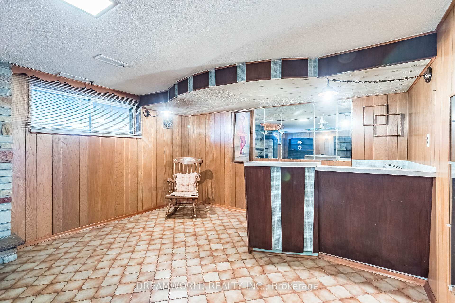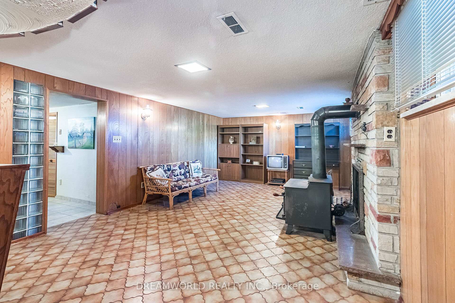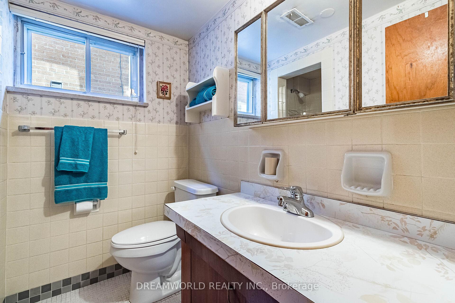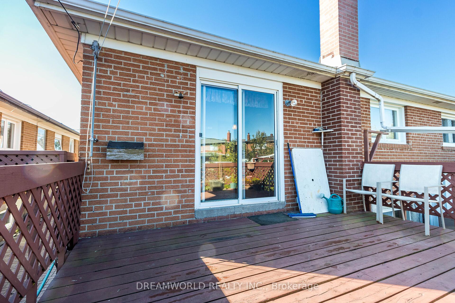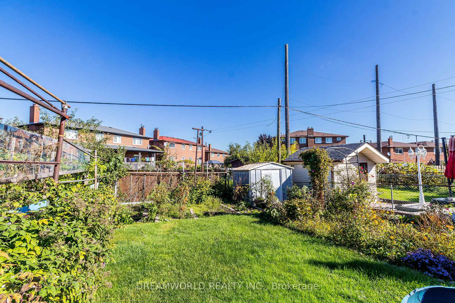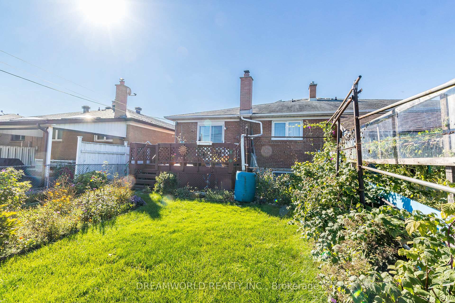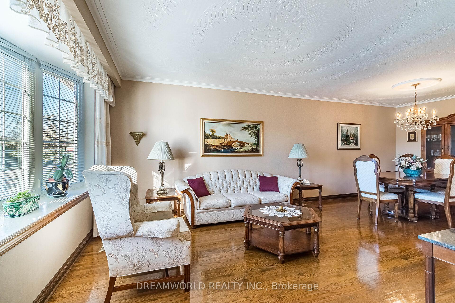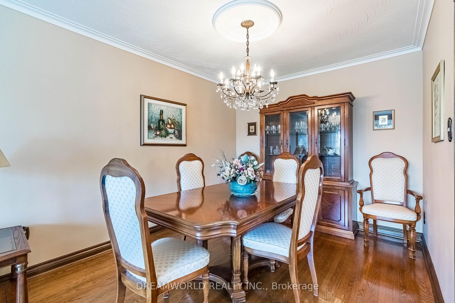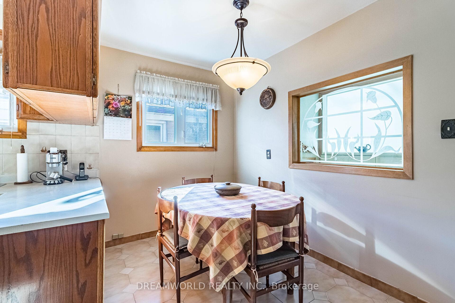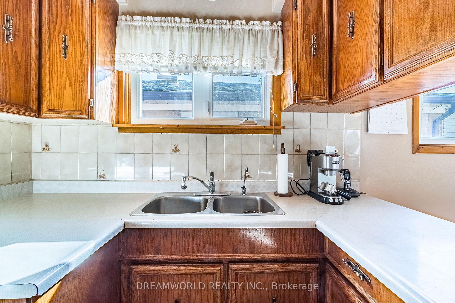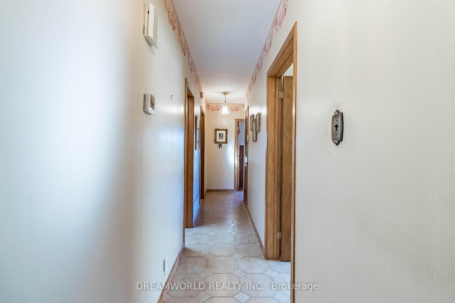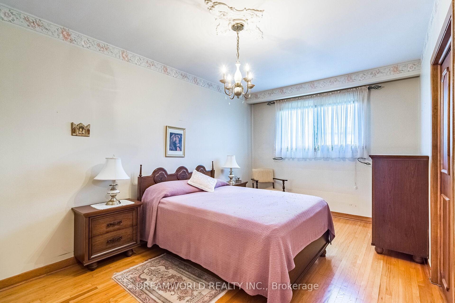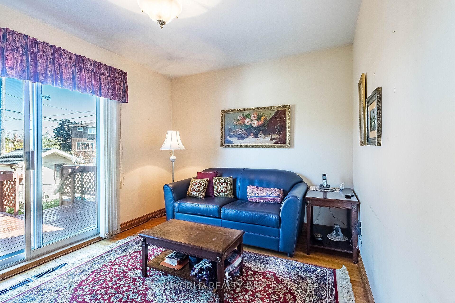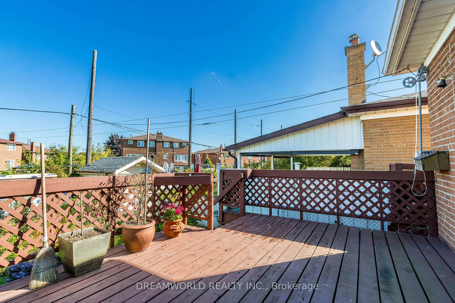$899,900
Available - For Sale
Listing ID: W9375246
44 Watney Cres , Toronto, M3L 2C9, Ontario
| Spacious 3 Bedroom Semi Raised Bungalow in High Demand Area! Bright and Spacious Open Concept Living/Dining Room with Beautiful Bay Window and Hardwood Floors! Family Size Eat in Kitchen! 3 Spacious Bedrooms! 3rd Bedroom with walk out to Backyard! 5pc Main Floor Bath! Multiple Entrances! Basement Finished with Rec Room, 3pc Bath, Laundry Room & Cantina! Gas stove, Laundry sink and some cabinets in basement easily converted to second kitchen. Close To All Amenities Including Schools, Parks, Trails, Shopping, Hospital, Downsview Park, Transit And Highways 400 & 401. |
| Extras: Fridge, 2 Stoves (1 gas/1 Electric), Above Range Hood Fan, Dishwasher, Washer, Dryer, All ELFs, All Window Coverings, CAC, Shed, GDO & Remote, Alarm System (Owned), Humidifier |
| Price | $899,900 |
| Taxes: | $3641.00 |
| Address: | 44 Watney Cres , Toronto, M3L 2C9, Ontario |
| Lot Size: | 30.00 x 122.00 (Feet) |
| Directions/Cross Streets: | Jane/Sheppard |
| Rooms: | 6 |
| Rooms +: | 1 |
| Bedrooms: | 3 |
| Bedrooms +: | |
| Kitchens: | 1 |
| Family Room: | N |
| Basement: | Fin W/O, Sep Entrance |
| Property Type: | Semi-Detached |
| Style: | Bungalow-Raised |
| Exterior: | Brick |
| Garage Type: | Attached |
| (Parking/)Drive: | Private |
| Drive Parking Spaces: | 2 |
| Pool: | None |
| Fireplace/Stove: | N |
| Heat Source: | Gas |
| Heat Type: | Forced Air |
| Central Air Conditioning: | Central Air |
| Sewers: | Sewers |
| Water: | Municipal |
$
%
Years
This calculator is for demonstration purposes only. Always consult a professional
financial advisor before making personal financial decisions.
| Although the information displayed is believed to be accurate, no warranties or representations are made of any kind. |
| DREAMWORLD REALTY INC. |
|
|

Ajay Chopra
Sales Representative
Dir:
647-533-6876
Bus:
6475336876
| Virtual Tour | Book Showing | Email a Friend |
Jump To:
At a Glance:
| Type: | Freehold - Semi-Detached |
| Area: | Toronto |
| Municipality: | Toronto |
| Neighbourhood: | Glenfield-Jane Heights |
| Style: | Bungalow-Raised |
| Lot Size: | 30.00 x 122.00(Feet) |
| Tax: | $3,641 |
| Beds: | 3 |
| Baths: | 2 |
| Fireplace: | N |
| Pool: | None |
Locatin Map:
Payment Calculator:

