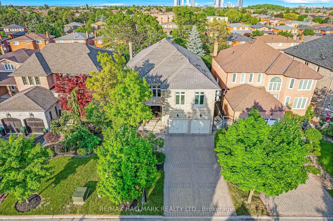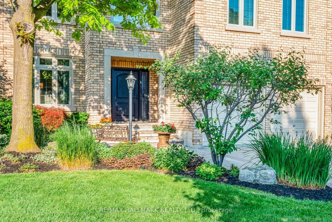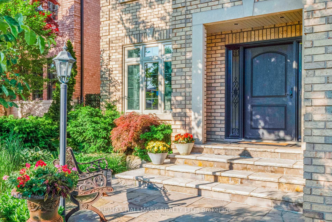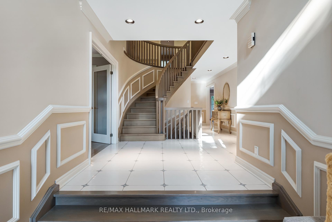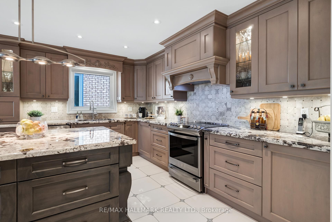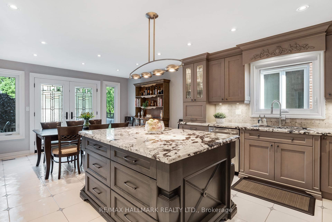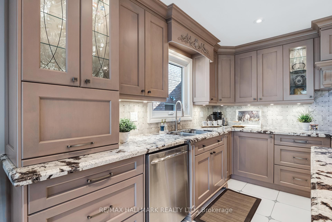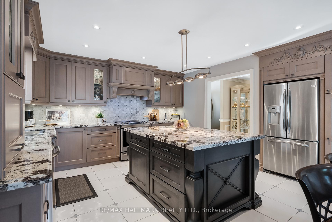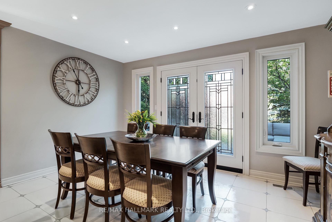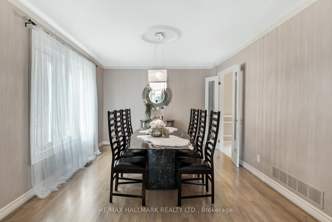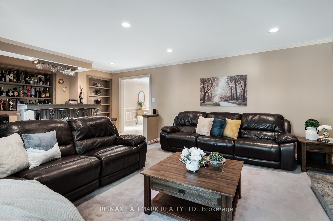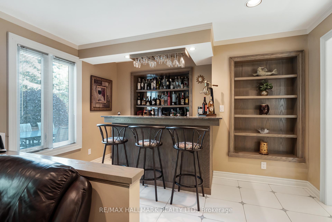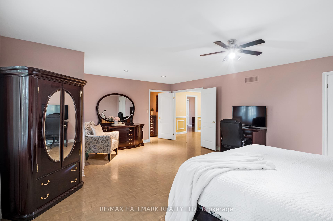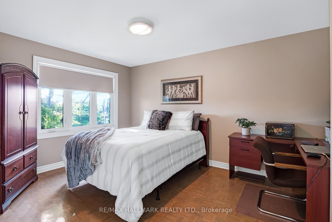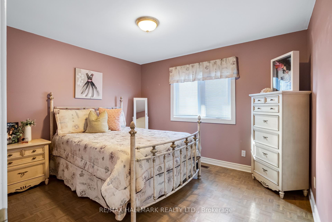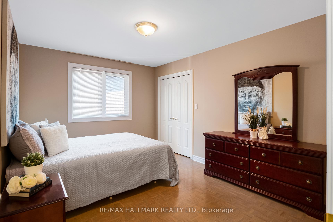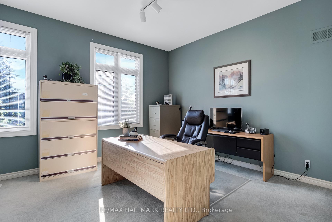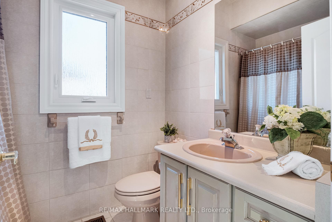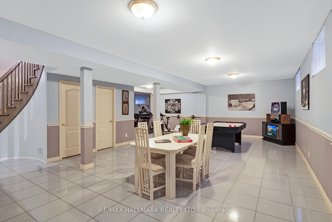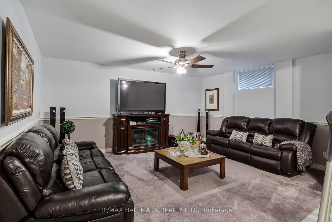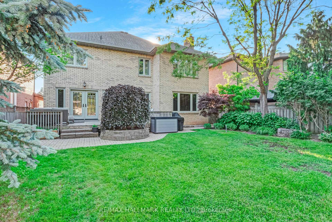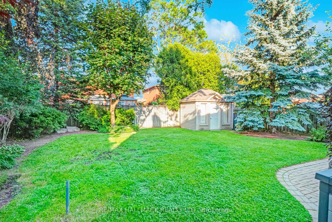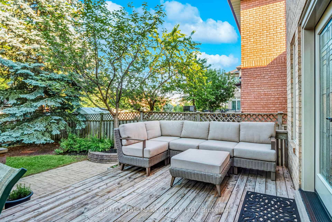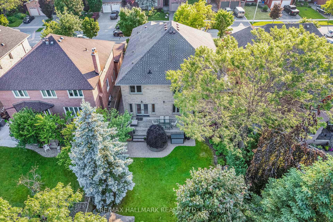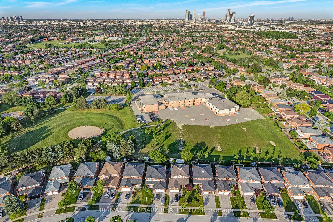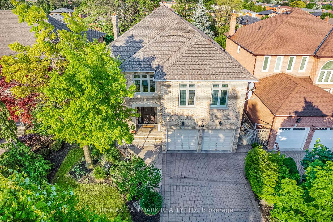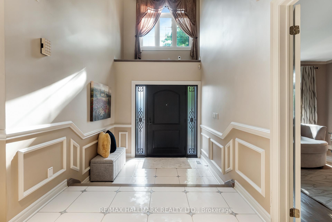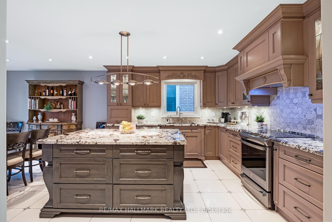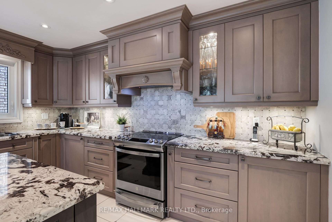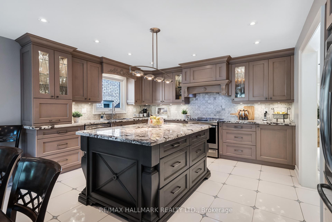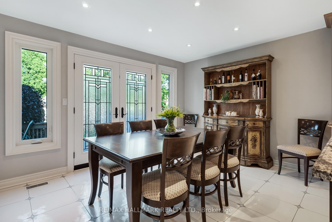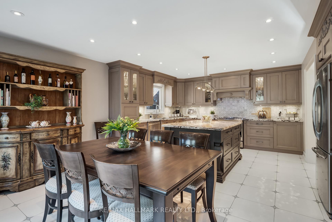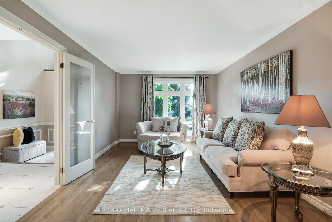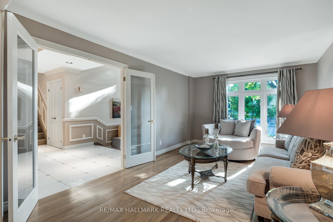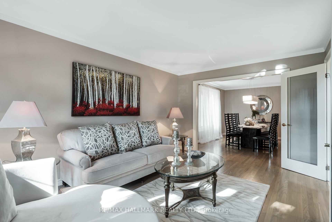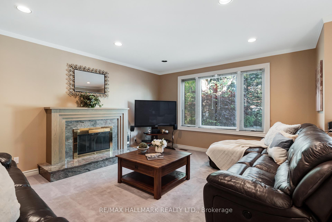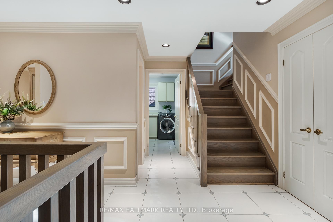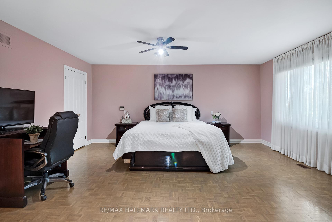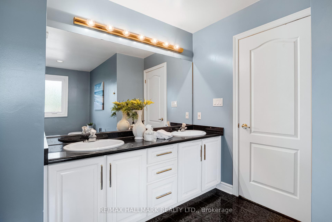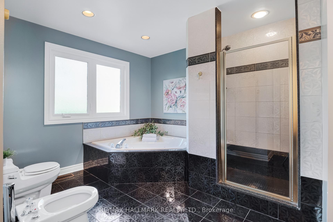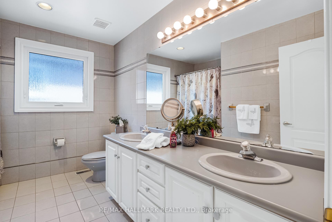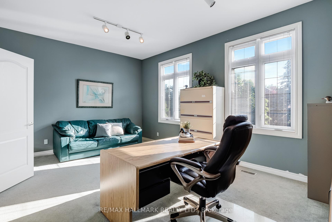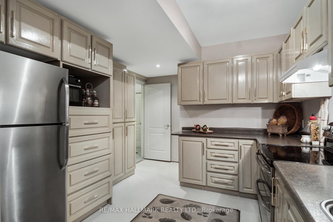$2,199,900
Available - For Sale
Listing ID: N9346347
182 Clover Leaf St , Vaughan, L4L 5H7, Ontario
| *Wow*Absolutely Stunning Unique Custom-Built 5 Bedroom Home On A Gorgeous Pool-Sized Lot!*1 of 6 Custom Luxury Homes Built On This Premium Quiet Street*Family-Friendly Neighbourhood*Great Curb Appeal Lavishly Landscaped With Long Interlocked Driveway, Flagstone Walkway & Covered Loggia With New Front Door & Frosted Transom Windows With Wrought Iron Inserts*A Grand Cathedral Ceiling Foyer Welcome You To A Master-Planned Open Concept Perfect Design For Entertaining Family & Friends*Gorgeous Gourmet Chef's Kitchen With Beveled-Edge Granite Counters, Large Centre Island, Custom Backsplash, Stainless Steel Appliances, Valance Lighting, Pantry & Walkout To Sundeck*An Entertainer's Dream Family Room With A Built-In Wetbar & Marble Surrounding Fireplace*Huge Master Retreat With Walk-In Closet, 6 Piece Ensuite, Double Vanities, Bidet, Soaker Tub & Glass Shower Door*5 Large Bedrooms With Large Closets Including 3 Bathrooms On The Second Floor*Professionally Finished Basement With Recreational Room, Kitchen, Bedroom, Separate Entrance & Service Stairs*Enjoy Your Tranquil Fenced Backyard With Deck, Patio, Lush Gardens & Mature Trees*Total Privacy!*Steps To Immaculate Conception Elementary School, George Stegman Park, Playground, Tennis Courts & Baseball Field*Close To All Amenities: Grocery, Restaurants, Shops, Hwy 400, Hwy 407*Put This Beauty On Your Must-See List Today!* |
| Extras: *Your Custom Luxury Dream Home Is Here!*Premium East Woodbridge Location*New Front Door, New Windows, New Kitchen*Crown Mouldings, Wainscoting, Pot Lights*Interlocked Driveway*Flagstone Walkway*Don't Let This Beauty Get Away!* |
| Price | $2,199,900 |
| Taxes: | $7368.00 |
| Address: | 182 Clover Leaf St , Vaughan, L4L 5H7, Ontario |
| Lot Size: | 49.27 x 137.80 (Feet) |
| Directions/Cross Streets: | Pine Valley/Chancellor |
| Rooms: | 10 |
| Rooms +: | 3 |
| Bedrooms: | 5 |
| Bedrooms +: | 1 |
| Kitchens: | 1 |
| Kitchens +: | 1 |
| Family Room: | Y |
| Basement: | Finished |
| Property Type: | Detached |
| Style: | 2-Storey |
| Exterior: | Brick |
| Garage Type: | Attached |
| (Parking/)Drive: | Pvt Double |
| Drive Parking Spaces: | 4 |
| Pool: | None |
| Other Structures: | Garden Shed |
| Approximatly Square Footage: | 3500-5000 |
| Property Features: | Fenced Yard, Hospital, Park, Place Of Worship, Rec Centre, School |
| Fireplace/Stove: | Y |
| Heat Source: | Gas |
| Heat Type: | Forced Air |
| Central Air Conditioning: | Central Air |
| Laundry Level: | Main |
| Sewers: | Sewers |
| Water: | Municipal |
$
%
Years
This calculator is for demonstration purposes only. Always consult a professional
financial advisor before making personal financial decisions.
| Although the information displayed is believed to be accurate, no warranties or representations are made of any kind. |
| RE/MAX HALLMARK REALTY LTD. |
|
|

Ajay Chopra
Sales Representative
Dir:
647-533-6876
Bus:
6475336876
| Virtual Tour | Book Showing | Email a Friend |
Jump To:
At a Glance:
| Type: | Freehold - Detached |
| Area: | York |
| Municipality: | Vaughan |
| Neighbourhood: | East Woodbridge |
| Style: | 2-Storey |
| Lot Size: | 49.27 x 137.80(Feet) |
| Tax: | $7,368 |
| Beds: | 5+1 |
| Baths: | 4 |
| Fireplace: | Y |
| Pool: | None |
Locatin Map:
Payment Calculator:

