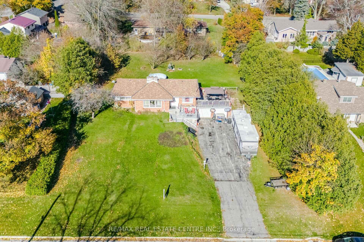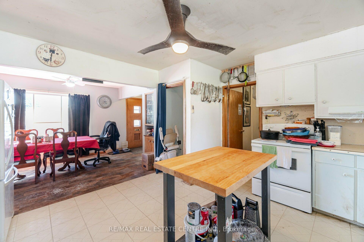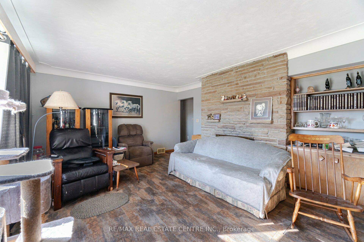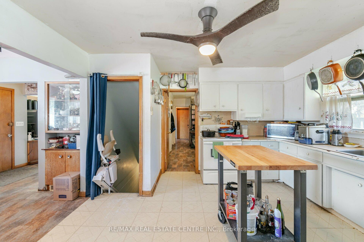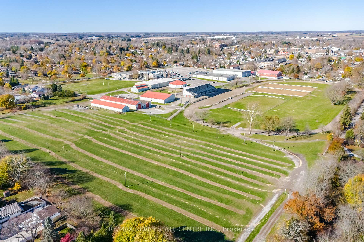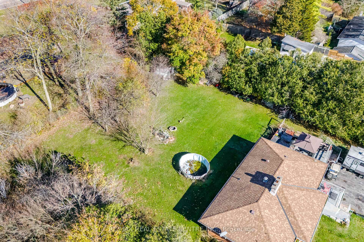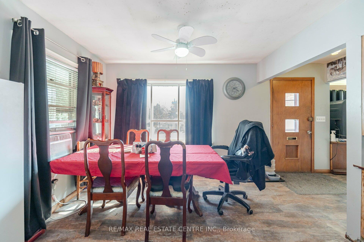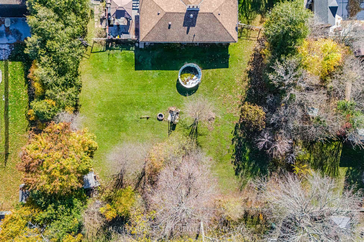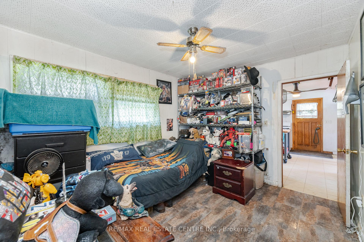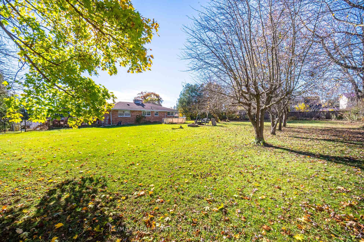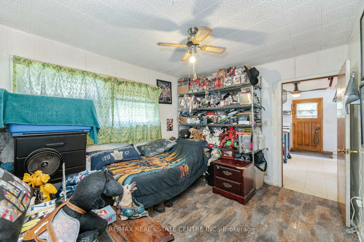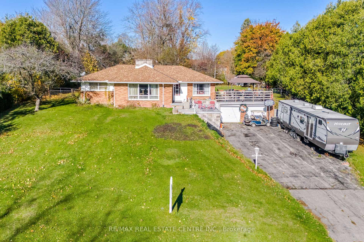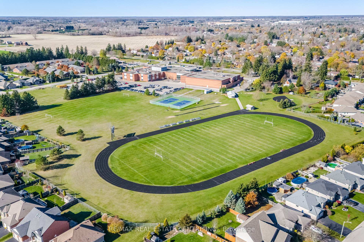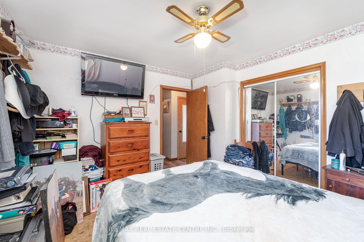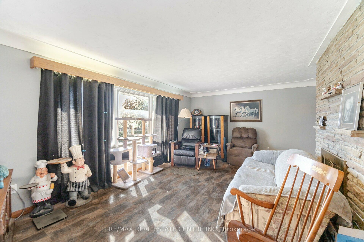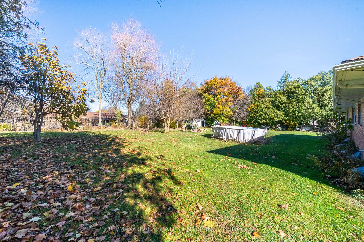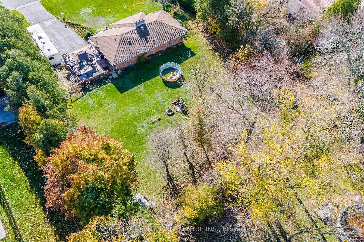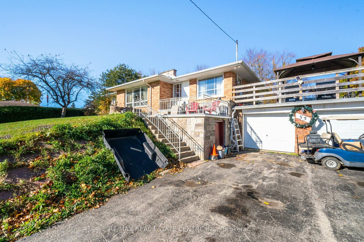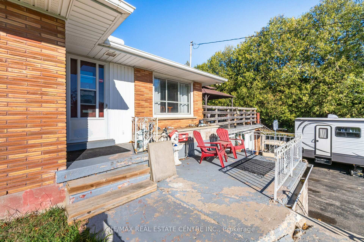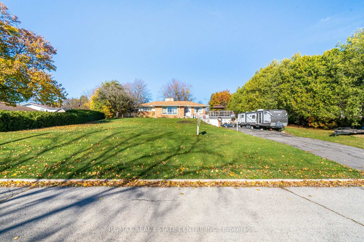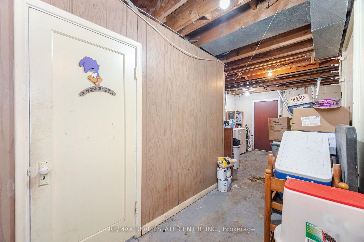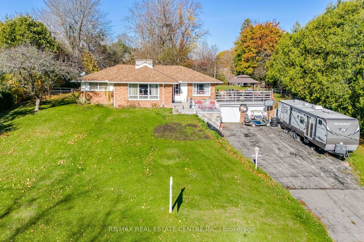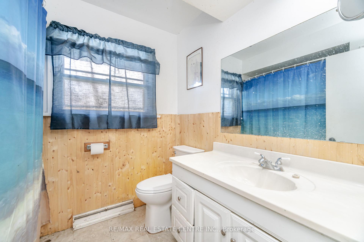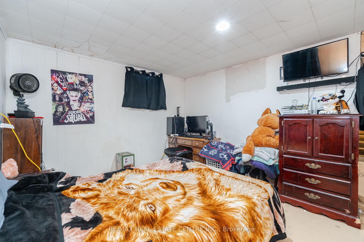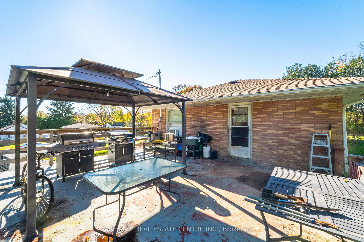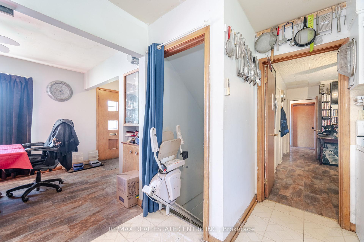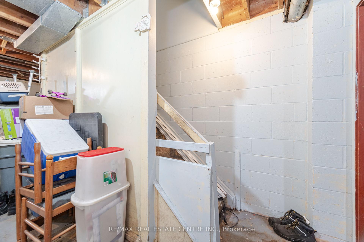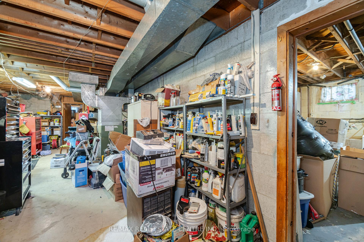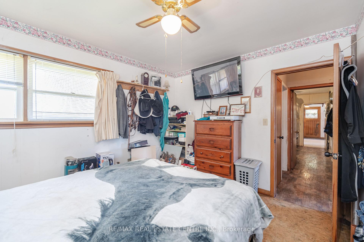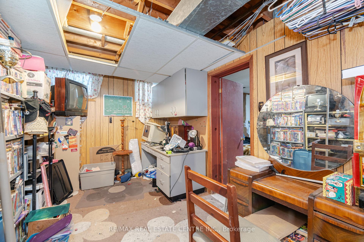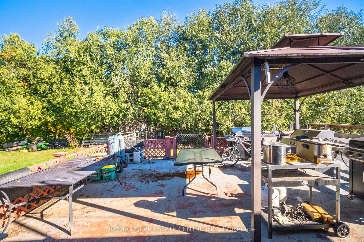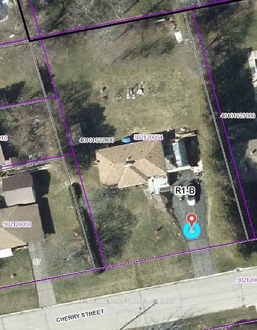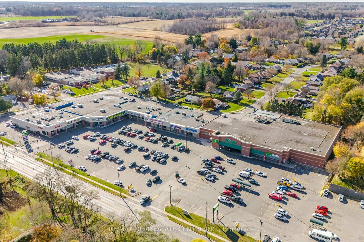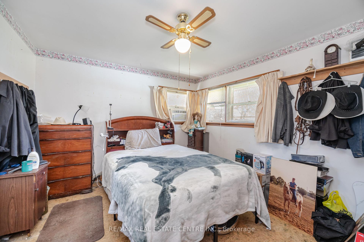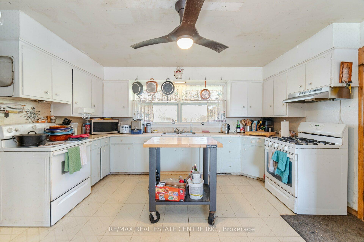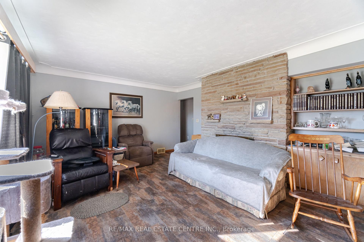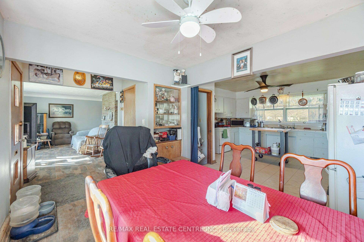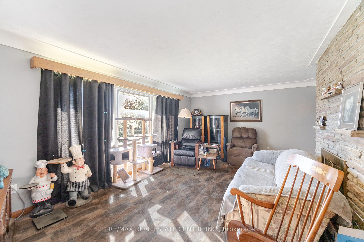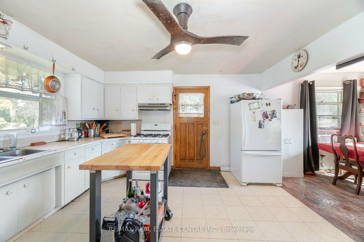$499,750
Available - For Sale
Listing ID: X10425911
53 Cherry St , Norfolk, N3Y 1B3, Ontario
| Great lot measuring 128.25 feet x 197.78 feet, nice elevation for drainage. Lot is 24,993.78 sq ft, and just over a half acre as per Norfolk 0.58. This R1 zone allows for an Additional Residential Dwelling Unit, (ARDU). A step by Step building Permit Package is in documents. You can Build a 807 sq foot auxilary residence, so you can develope for your future. And if that is not in your cards, this all brick bungalow with 1370 sq ft on main + 525 lower is apprx 1895 in total, may just suite your needs. Kitchen, baths are older 1959. Kitchen has a walkout to a large deck over the built-in garages and step down to the rear lot. Steel beamed. Shingles 2012. Basement has a 4th bedrom, recrm, 4 pce, and walk out though the garage. Good Duplexing possibilities. |
| Extras: Can also be a great building lot. Envision 4 townhouses, with under house garages. This property has many options for a bright future. |
| Price | $499,750 |
| Taxes: | $3865.00 |
| Address: | 53 Cherry St , Norfolk, N3Y 1B3, Ontario |
| Lot Size: | 125.83 x 198.43 (Feet) |
| Acreage: | .50-1.99 |
| Directions/Cross Streets: | Norfolk St. South/Cherry St |
| Rooms: | 6 |
| Bedrooms: | 3 |
| Bedrooms +: | 1 |
| Kitchens: | 1 |
| Family Room: | N |
| Basement: | Fin W/O |
| Approximatly Age: | 51-99 |
| Property Type: | Detached |
| Style: | Bungalow |
| Exterior: | Brick |
| Garage Type: | Built-In |
| (Parking/)Drive: | Pvt Double |
| Drive Parking Spaces: | 6 |
| Pool: | None |
| Approximatly Age: | 51-99 |
| Approximatly Square Footage: | 1100-1500 |
| Property Features: | Fenced Yard, Level, Park, School, Sloping |
| Fireplace/Stove: | Y |
| Heat Source: | Gas |
| Heat Type: | Forced Air |
| Central Air Conditioning: | None |
| Laundry Level: | Lower |
| Elevator Lift: | N |
| Sewers: | Sewers |
| Water: | Municipal |
| Utilities-Cable: | A |
| Utilities-Hydro: | Y |
| Utilities-Gas: | Y |
| Utilities-Telephone: | A |
$
%
Years
This calculator is for demonstration purposes only. Always consult a professional
financial advisor before making personal financial decisions.
| Although the information displayed is believed to be accurate, no warranties or representations are made of any kind. |
| RE/MAX REAL ESTATE CENTRE INC. |
|
|

Ajay Chopra
Sales Representative
Dir:
647-533-6876
Bus:
6475336876
| Virtual Tour | Book Showing | Email a Friend |
Jump To:
At a Glance:
| Type: | Freehold - Detached |
| Area: | Norfolk |
| Municipality: | Norfolk |
| Neighbourhood: | Simcoe |
| Style: | Bungalow |
| Lot Size: | 125.83 x 198.43(Feet) |
| Approximate Age: | 51-99 |
| Tax: | $3,865 |
| Beds: | 3+1 |
| Baths: | 2 |
| Fireplace: | Y |
| Pool: | None |
Locatin Map:
Payment Calculator:

