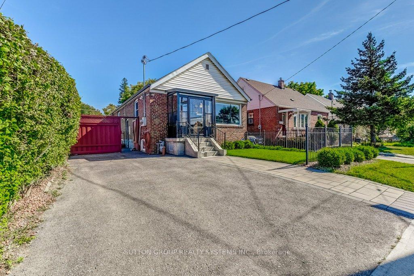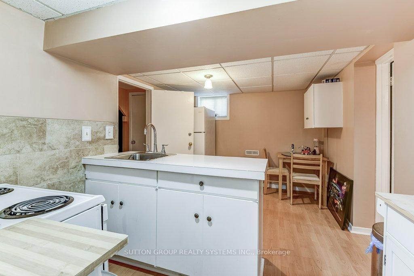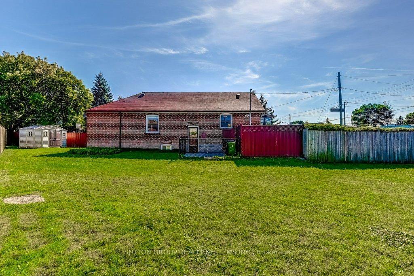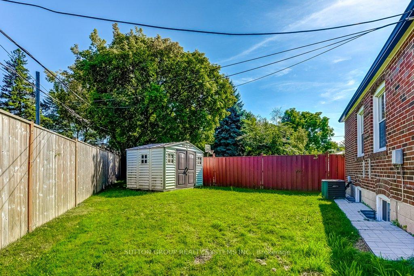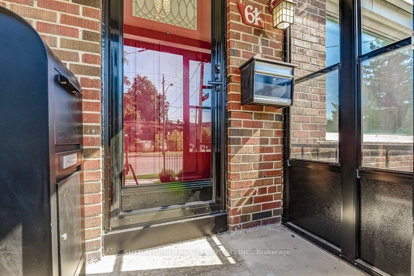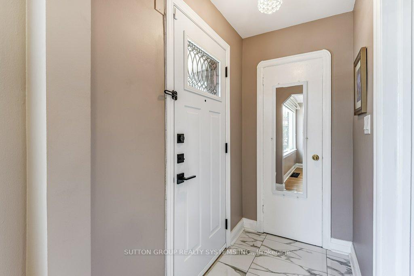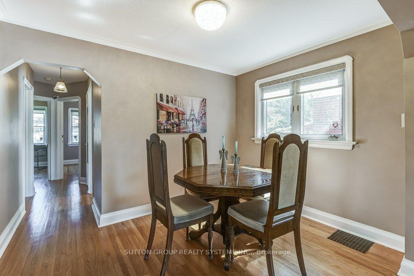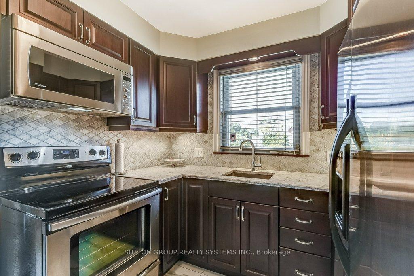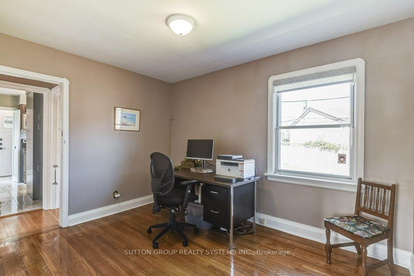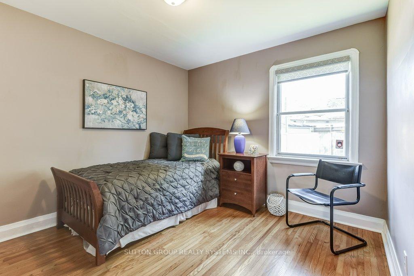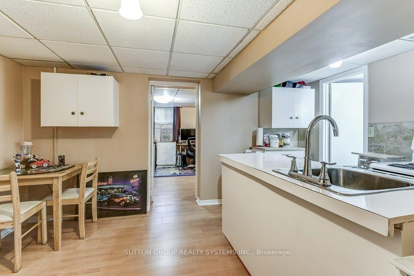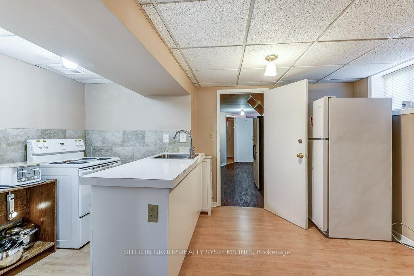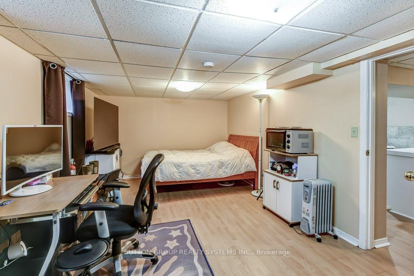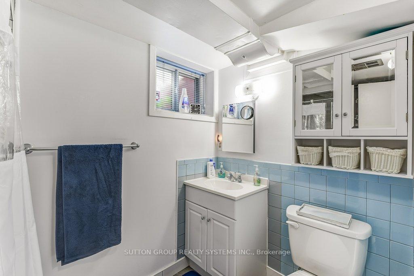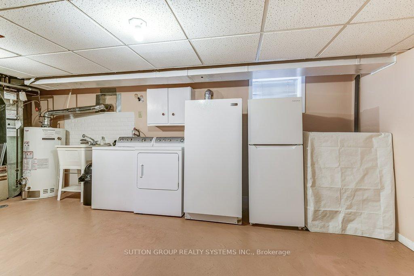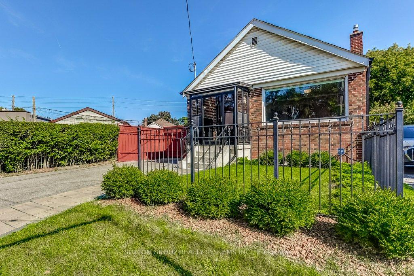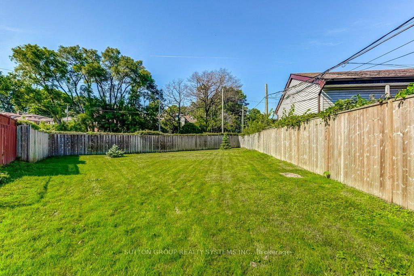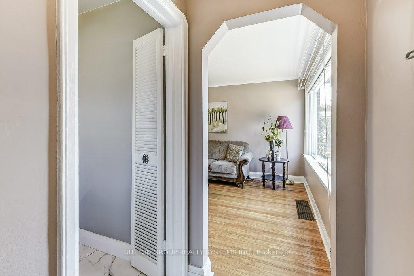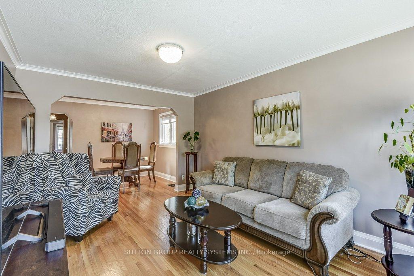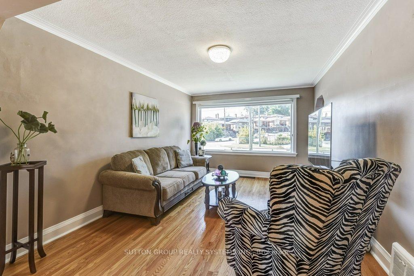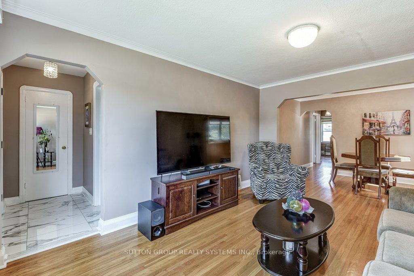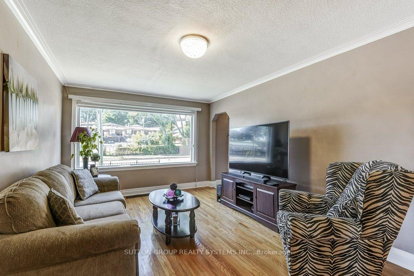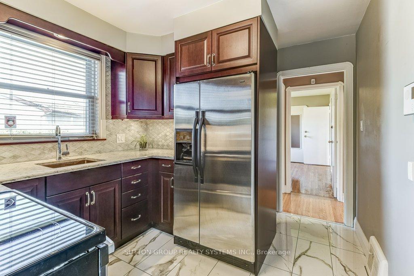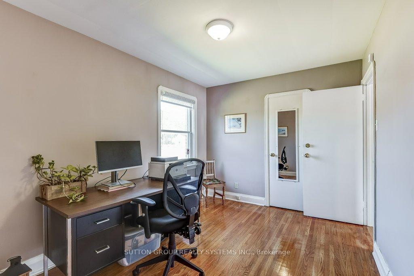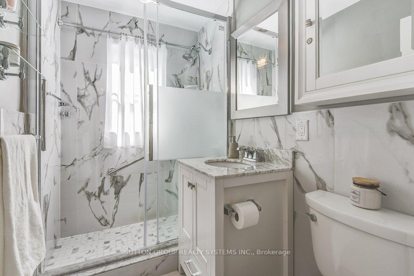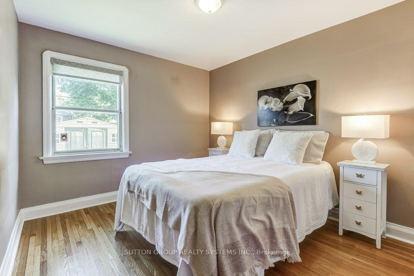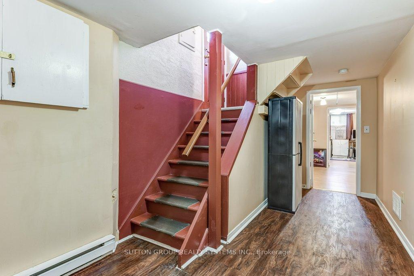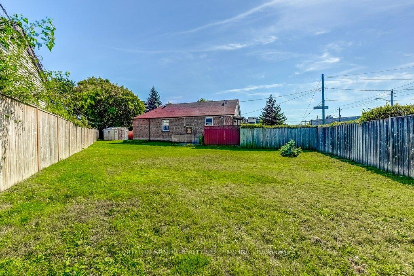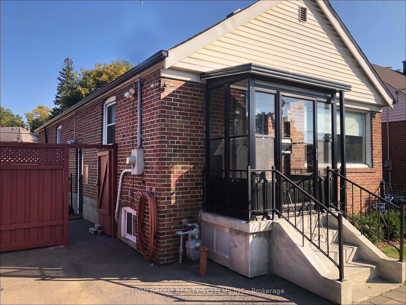$949,900
Available - For Sale
Listing ID: E9351800
61 Danforth Rd , Toronto, M1L 3W5, Ontario
| Lovingly maintained and renovated, light filled solid brick bungalow, Extensive list of thoughtful renovations + improvements completed within the last few years: Private driveway & paver walkway (2020). Steel front door & screen(2022). Kitchen (2018), marble backsplash, quartz countertop, porcelain floor tiles, stainless steel fridge, electric stove & microwave. Bathroom (2017) with marble top vanity & porcelain tiles. Other improvements include roller shade (2018), sump pump, backwater valve, PVC plastic pipe drain, front porch enclosure. with lockable parcel box (2021) wrought iron fence (2021) and landscaping in front yard & grading (2022), new roof (2017), new eaves trough (2018). Large yard (160x 115x 114) fully fenced with large garden shed. Ideally located surrounded by all the convenient amenities located in Oakridge community incl. multiple bus routes within a block; subway within 10 minutes, 6 min drive to lakeside park, shopping, restaurants, parks, school and more.+++ |
| Extras: Main Floor: Stainless Fridge, Stove, B/I Microwave/Exhaust Fan. Basement: Stove, 2 Fridges, 1 Stand-up Freezer, Washer and Dryer, All Elfs, All Window Coverings, and Garden Shed. |
| Price | $949,900 |
| Taxes: | $3497.77 |
| Address: | 61 Danforth Rd , Toronto, M1L 3W5, Ontario |
| Lot Size: | 115.68 x 114.29 (Feet) |
| Directions/Cross Streets: | Warden/Danforth Rd. |
| Rooms: | 9 |
| Rooms +: | 3 |
| Bedrooms: | 3 |
| Bedrooms +: | 1 |
| Kitchens: | 1 |
| Kitchens +: | 1 |
| Family Room: | N |
| Basement: | Finished |
| Property Type: | Detached |
| Style: | Bungalow |
| Exterior: | Brick |
| Garage Type: | None |
| (Parking/)Drive: | Private |
| Drive Parking Spaces: | 2 |
| Pool: | None |
| Other Structures: | Garden Shed |
| Approximatly Square Footage: | 700-1100 |
| Property Features: | Fenced Yard, Hospital, Park, Public Transit, Rec Centre, School |
| Fireplace/Stove: | N |
| Heat Source: | Gas |
| Heat Type: | Forced Air |
| Central Air Conditioning: | Central Air |
| Laundry Level: | Lower |
| Sewers: | Sewers |
| Water: | Municipal |
| Utilities-Gas: | Y |
$
%
Years
This calculator is for demonstration purposes only. Always consult a professional
financial advisor before making personal financial decisions.
| Although the information displayed is believed to be accurate, no warranties or representations are made of any kind. |
| SUTTON GROUP REALTY SYSTEMS INC. |
|
|

Ajay Chopra
Sales Representative
Dir:
647-533-6876
Bus:
6475336876
| Virtual Tour | Book Showing | Email a Friend |
Jump To:
At a Glance:
| Type: | Freehold - Detached |
| Area: | Toronto |
| Municipality: | Toronto |
| Neighbourhood: | Oakridge |
| Style: | Bungalow |
| Lot Size: | 115.68 x 114.29(Feet) |
| Tax: | $3,497.77 |
| Beds: | 3+1 |
| Baths: | 2 |
| Fireplace: | N |
| Pool: | None |
Locatin Map:
Payment Calculator:

