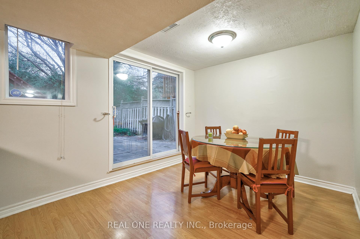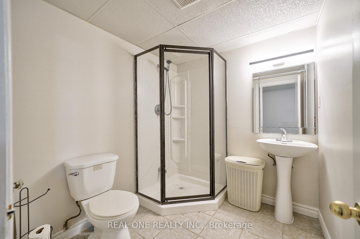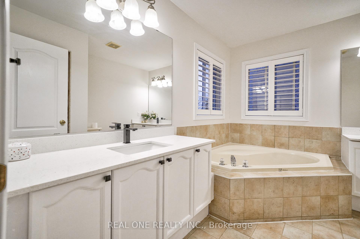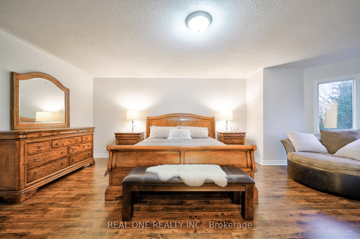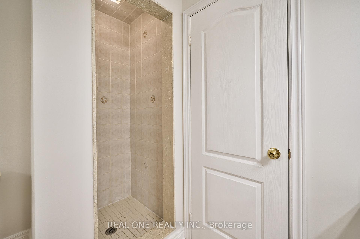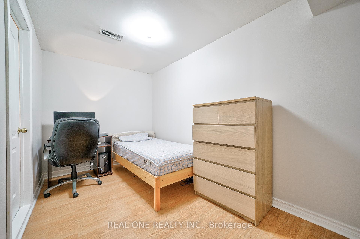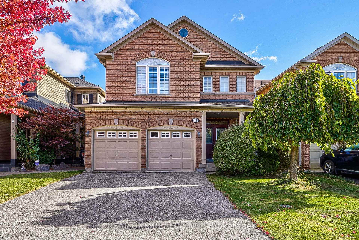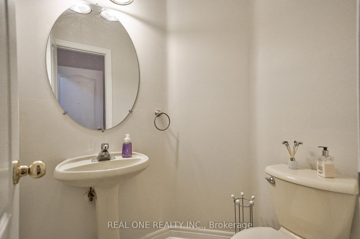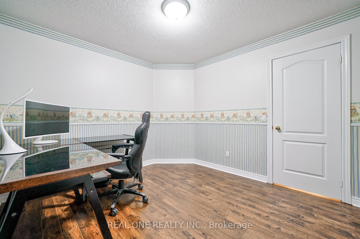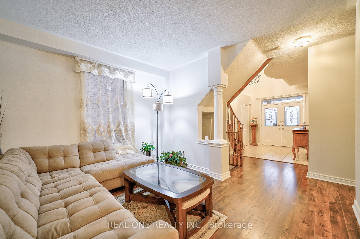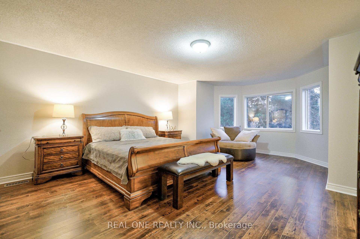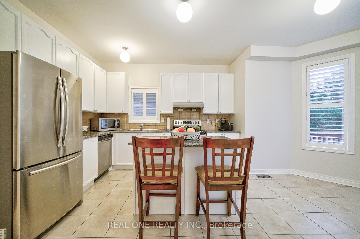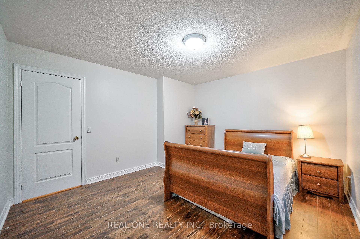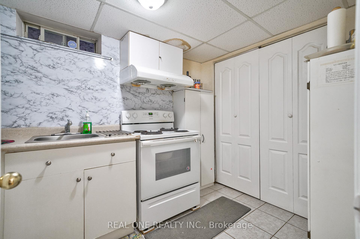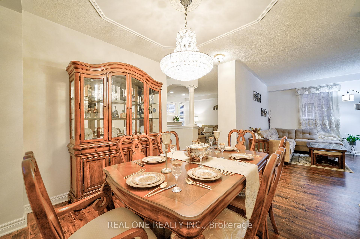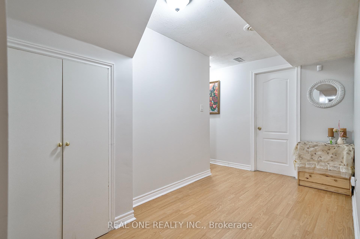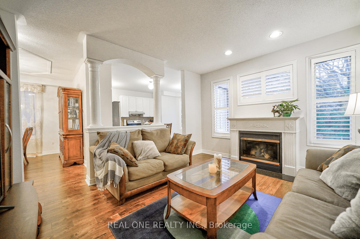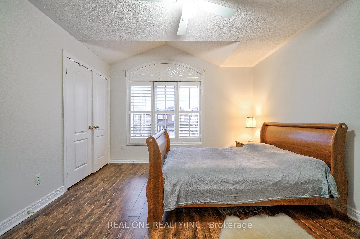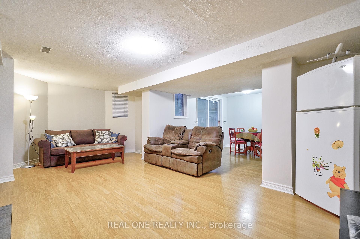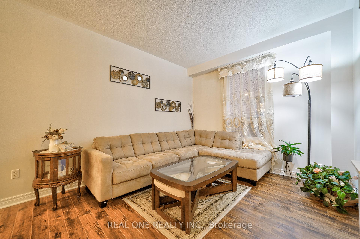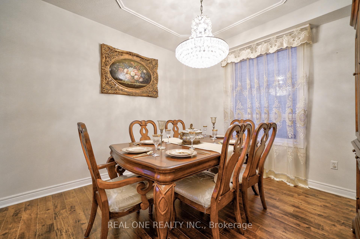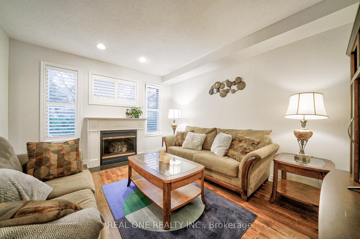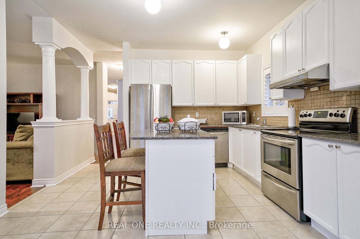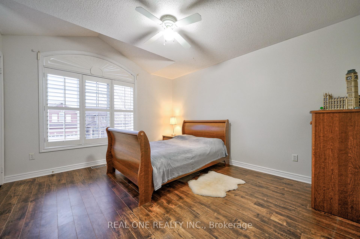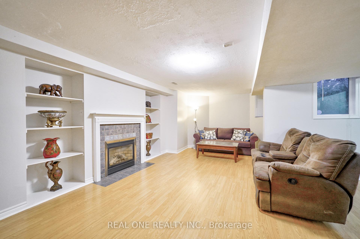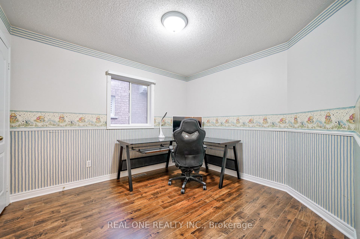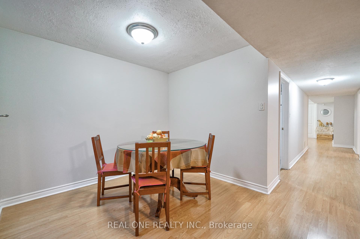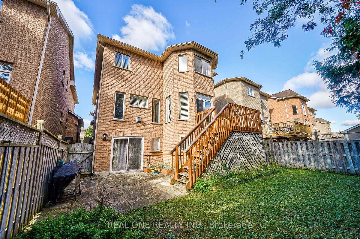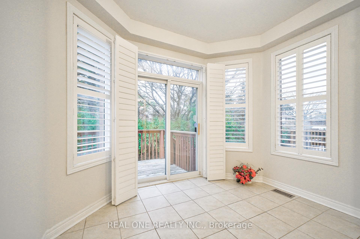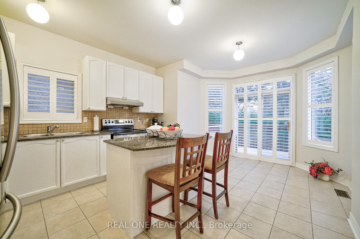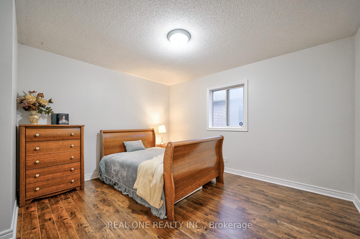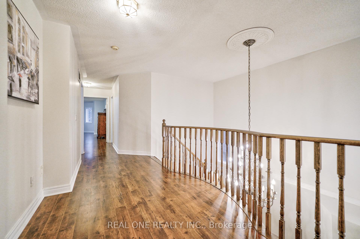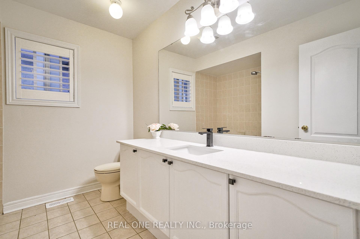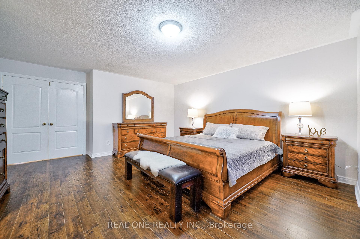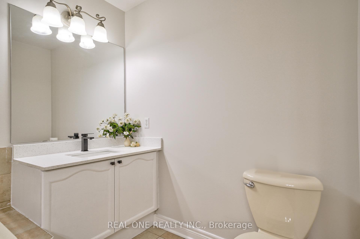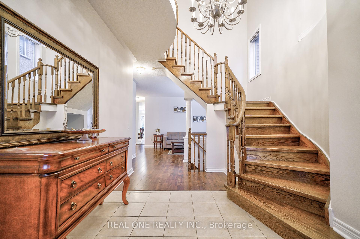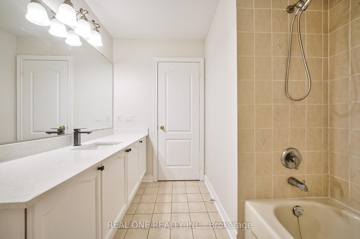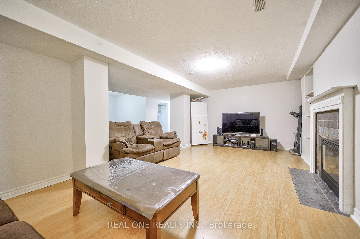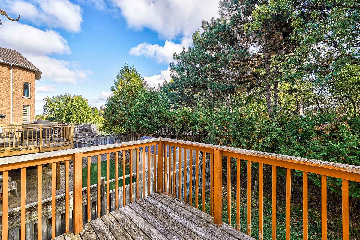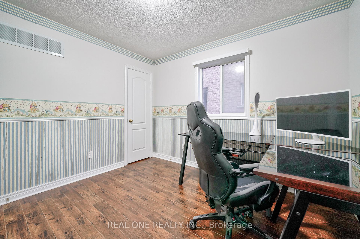$1,760,000
Available - For Sale
Listing ID: E10427248
41 Timbercreek Crt , Toronto, M1W 4A1, Ontario
| Well Maintained Bright House!! Well Built!! 9 Foot Ceilings, Large Eat-In Kitchen With Walkout To Deck, Finished Basement With Walkout To Yard, Rec Room With Fireplace And Laminate Flooring, Granite Counter Tops In Kitchen, Large Master Bedroom With 5 Pc Ensute Bathroom, Rarely Available Home Built By Heathwood. Over 2500 Sq. Ft. with Two Kitchens, Plus Finished and Walkout Basement, Large Foyer Open To Second Floor, Quiet Cul De Sac In Great Location: Close To Good Schools, Restaurants, Parks, Supermarkets, 401 & 404, This Home And Location Must Be Seen!! |
| Price | $1,760,000 |
| Taxes: | $6852.46 |
| Address: | 41 Timbercreek Crt , Toronto, M1W 4A1, Ontario |
| Lot Size: | 36.00 x 108.00 (Feet) |
| Directions/Cross Streets: | Warden/Huntingwood |
| Rooms: | 8 |
| Rooms +: | 2 |
| Bedrooms: | 4 |
| Bedrooms +: | 1 |
| Kitchens: | 1 |
| Kitchens +: | 1 |
| Family Room: | Y |
| Basement: | Fin W/O |
| Property Type: | Detached |
| Style: | 2-Storey |
| Exterior: | Brick |
| Garage Type: | Attached |
| (Parking/)Drive: | Private |
| Drive Parking Spaces: | 2 |
| Pool: | None |
| Approximatly Square Footage: | 2500-3000 |
| Fireplace/Stove: | Y |
| Heat Source: | Gas |
| Heat Type: | Forced Air |
| Central Air Conditioning: | Central Air |
| Sewers: | Sewers |
| Water: | Municipal |
$
%
Years
This calculator is for demonstration purposes only. Always consult a professional
financial advisor before making personal financial decisions.
| Although the information displayed is believed to be accurate, no warranties or representations are made of any kind. |
| REAL ONE REALTY INC. |
|
|

Ajay Chopra
Sales Representative
Dir:
647-533-6876
Bus:
6475336876
| Virtual Tour | Book Showing | Email a Friend |
Jump To:
At a Glance:
| Type: | Freehold - Detached |
| Area: | Toronto |
| Municipality: | Toronto |
| Neighbourhood: | L'Amoreaux |
| Style: | 2-Storey |
| Lot Size: | 36.00 x 108.00(Feet) |
| Tax: | $6,852.46 |
| Beds: | 4+1 |
| Baths: | 4 |
| Fireplace: | Y |
| Pool: | None |
Locatin Map:
Payment Calculator:

