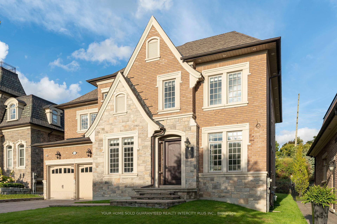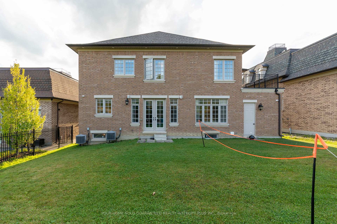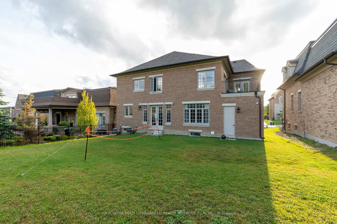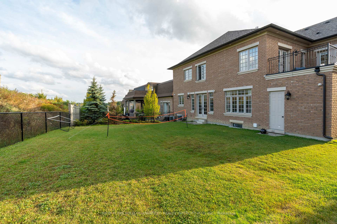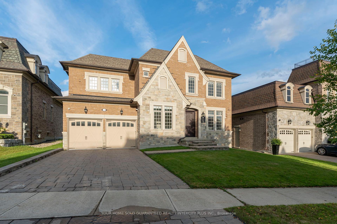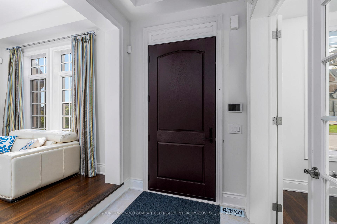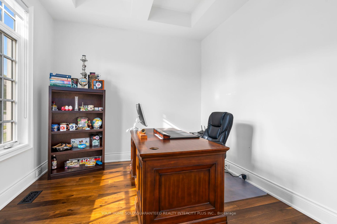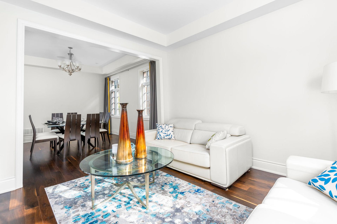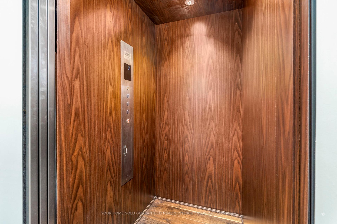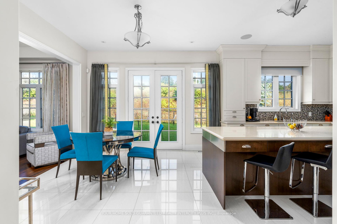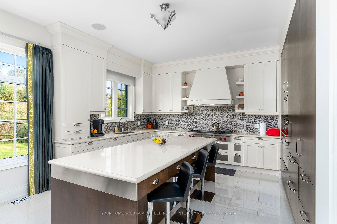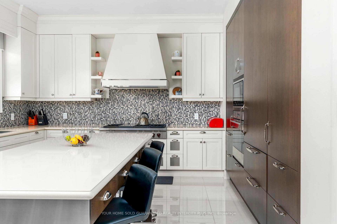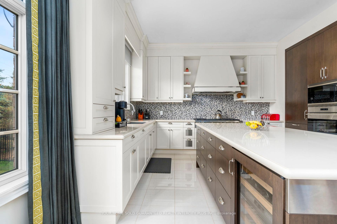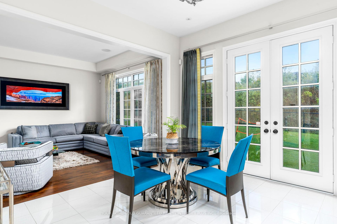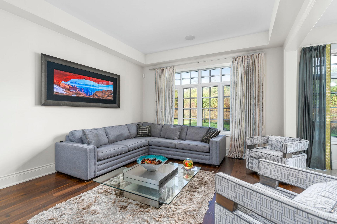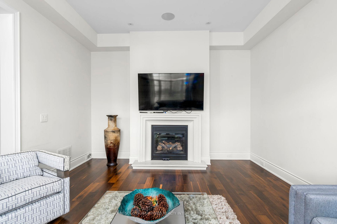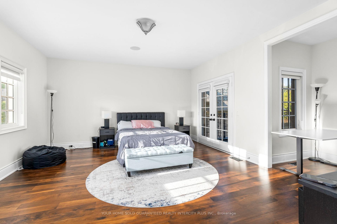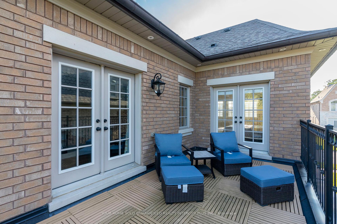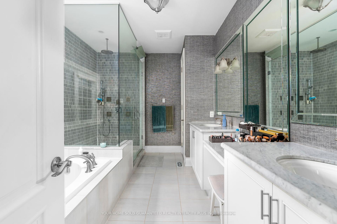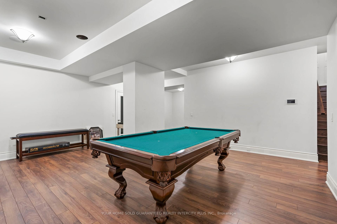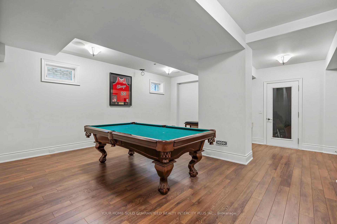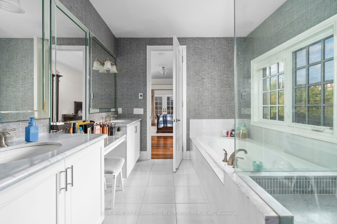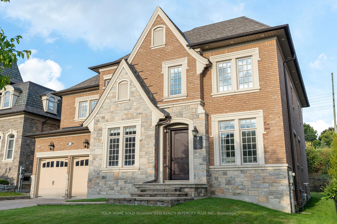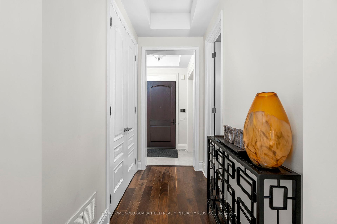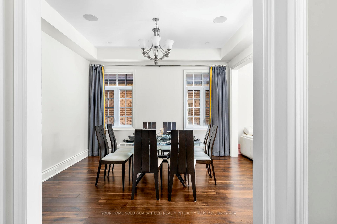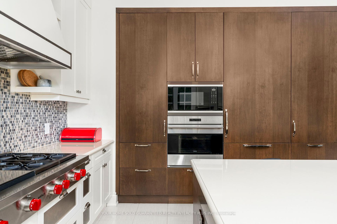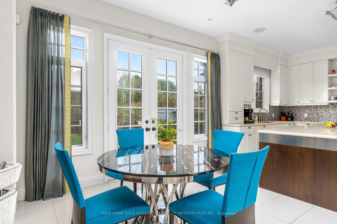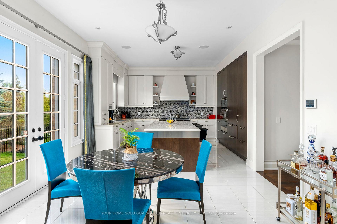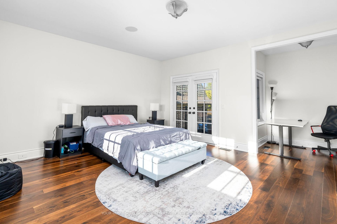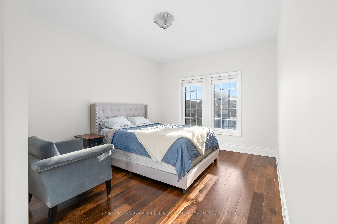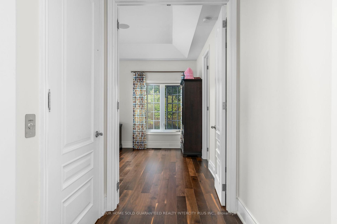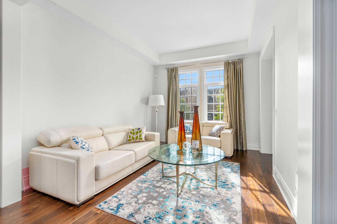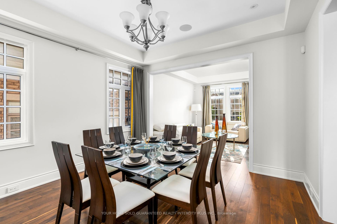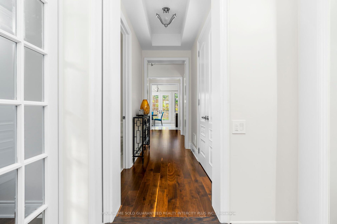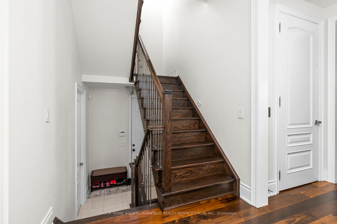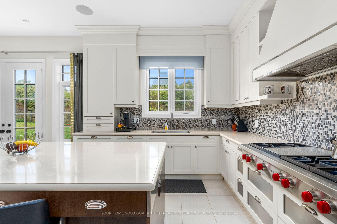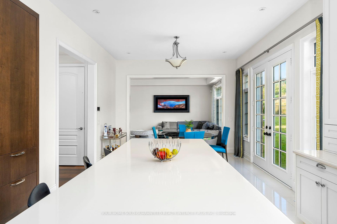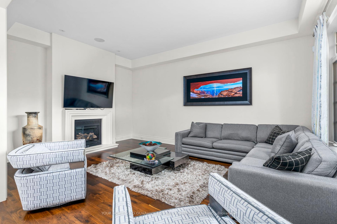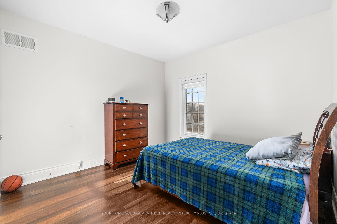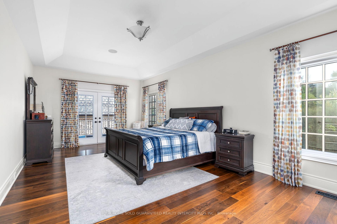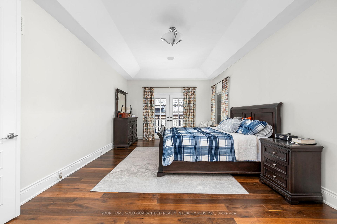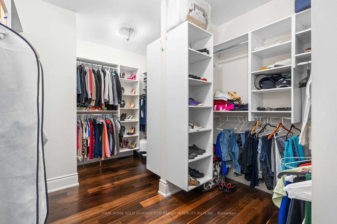$2,948,800
Available - For Sale
Listing ID: N9371285
35 Annsleywood Crt , Vaughan, L4H 3N5, Ontario
| Discover this stunning 4-bedroom executive home on a private court, perfectly designed for luxury living. Located in the quaint village of Kleinburg, this approx. 3,500 sq.ft. home features an elevator from the basement to 2nd floor for convenience and is set on a spacious lot, offering ample outdoor space. Double garage, private double driveway. Custom Gourmet Kitchen with High end Sub-Zero Wolf Built-in appliances, gorgeous Hardwood on the Main & Second Floors, Primary Bedroom has Spa like 5pc Ensuite, Walk-in Closet & Walk-out to Balcony. 2nd & 3rd Bedrooms have Semi-Ensuite, This home is a perfect blend of luxury and comfort, making it an ideal choice for families or professionals seeking a sophisticated lifestyle in Kleinburg. Dont miss the chance to make this beautiful property your own! |
| Extras: Heated floor in Primary Bathroom & Basement Bathroom. Main Floor Office, Main Floor Family Room with Fireplace, Elan Smart Home Automation System |
| Price | $2,948,800 |
| Taxes: | $11842.02 |
| Address: | 35 Annsleywood Crt , Vaughan, L4H 3N5, Ontario |
| Lot Size: | 60.80 x 120.02 (Feet) |
| Directions/Cross Streets: | Highway/Nashville Road |
| Rooms: | 10 |
| Rooms +: | 1 |
| Bedrooms: | 4 |
| Bedrooms +: | |
| Kitchens: | 1 |
| Family Room: | Y |
| Basement: | Part Fin |
| Property Type: | Detached |
| Style: | 2-Storey |
| Exterior: | Brick, Stone |
| Garage Type: | Built-In |
| (Parking/)Drive: | Pvt Double |
| Drive Parking Spaces: | 4 |
| Pool: | None |
| Approximatly Square Footage: | 3000-3500 |
| Fireplace/Stove: | Y |
| Heat Source: | Gas |
| Heat Type: | Forced Air |
| Central Air Conditioning: | Central Air |
| Laundry Level: | Main |
| Elevator Lift: | Y |
| Sewers: | Sewers |
| Water: | Municipal |
| Utilities-Cable: | Y |
| Utilities-Hydro: | Y |
| Utilities-Gas: | A |
| Utilities-Telephone: | A |
$
%
Years
This calculator is for demonstration purposes only. Always consult a professional
financial advisor before making personal financial decisions.
| Although the information displayed is believed to be accurate, no warranties or representations are made of any kind. |
| YOUR HOME SOLD GUARANTEED REALTY INTERCITY PLUS INC. |
|
|

Ajay Chopra
Sales Representative
Dir:
647-533-6876
Bus:
6475336876
| Virtual Tour | Book Showing | Email a Friend |
Jump To:
At a Glance:
| Type: | Freehold - Detached |
| Area: | York |
| Municipality: | Vaughan |
| Neighbourhood: | Kleinburg |
| Style: | 2-Storey |
| Lot Size: | 60.80 x 120.02(Feet) |
| Tax: | $11,842.02 |
| Beds: | 4 |
| Baths: | 5 |
| Fireplace: | Y |
| Pool: | None |
Locatin Map:
Payment Calculator:

