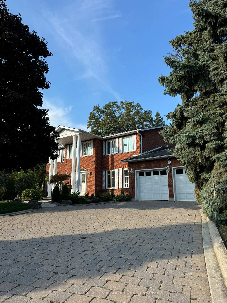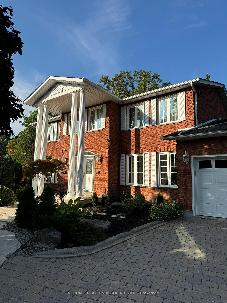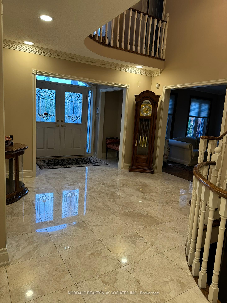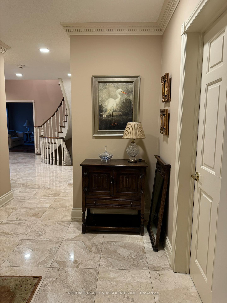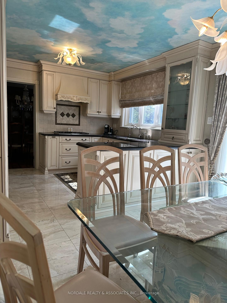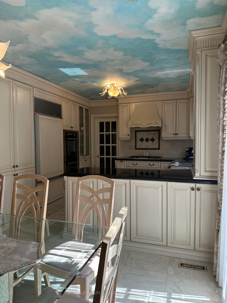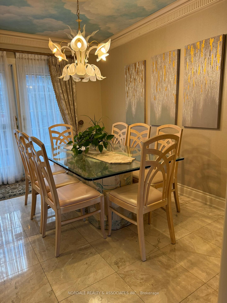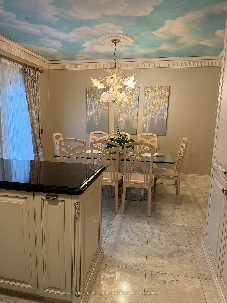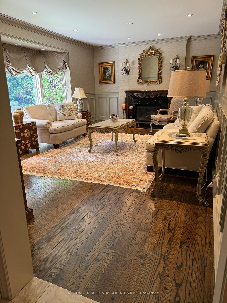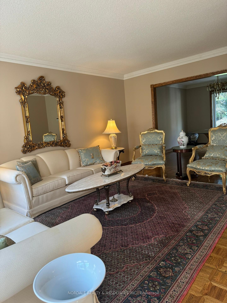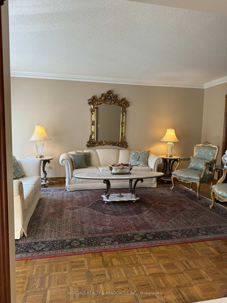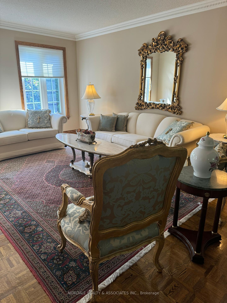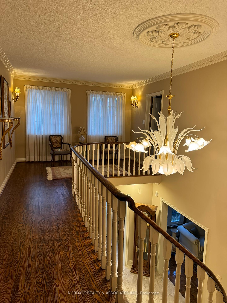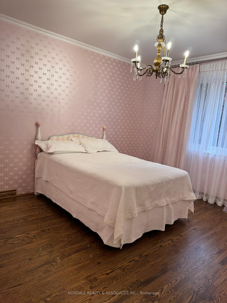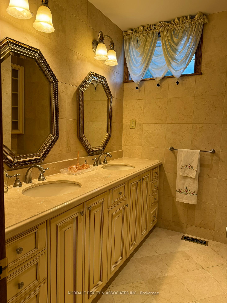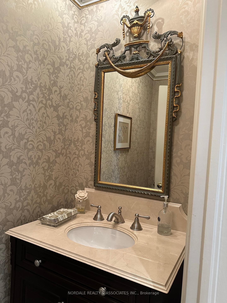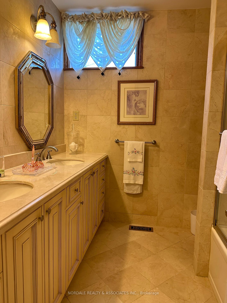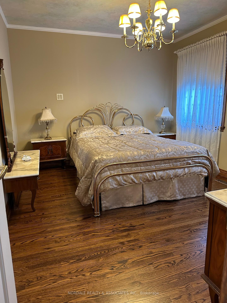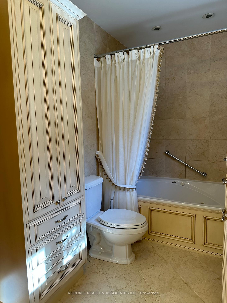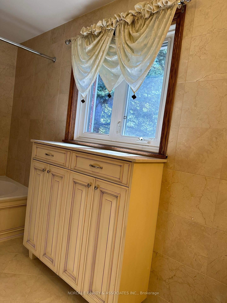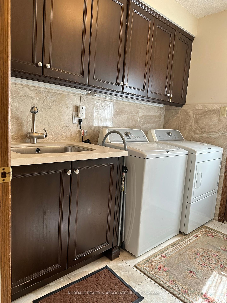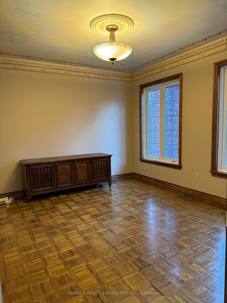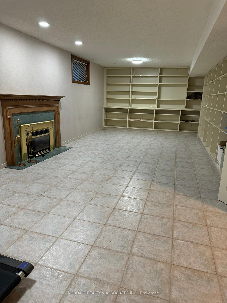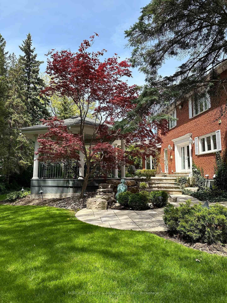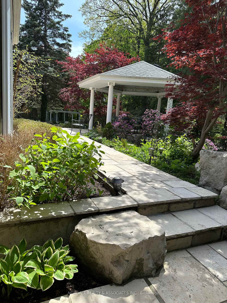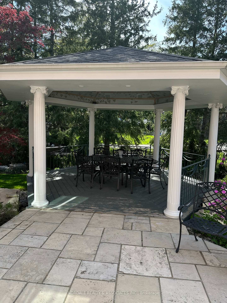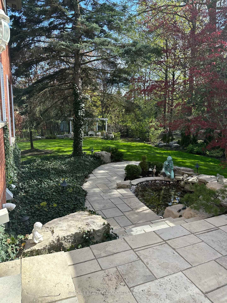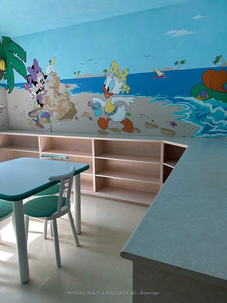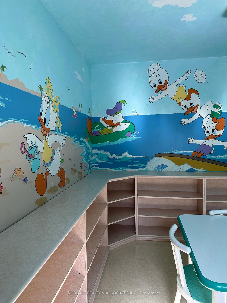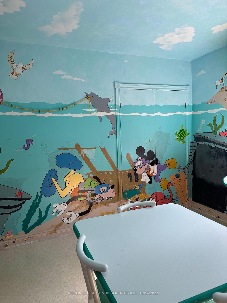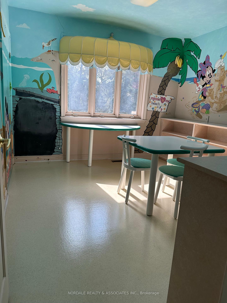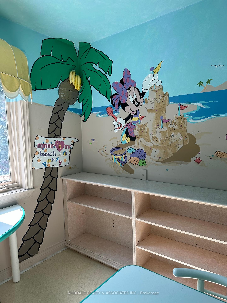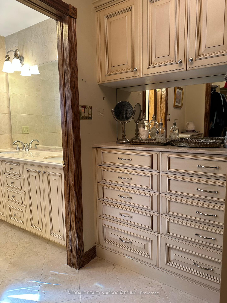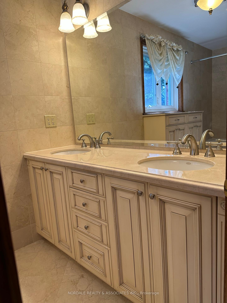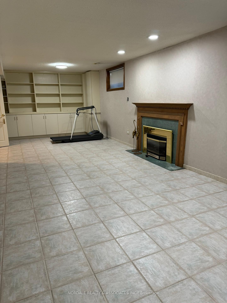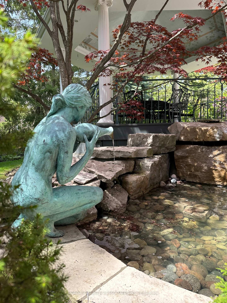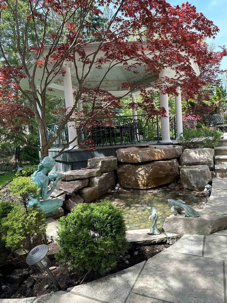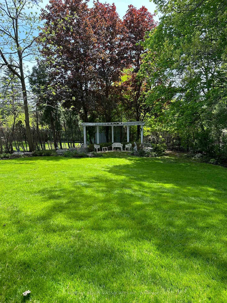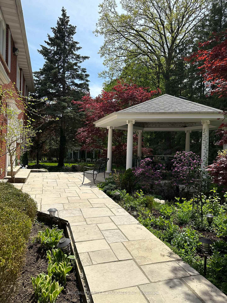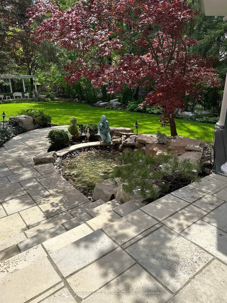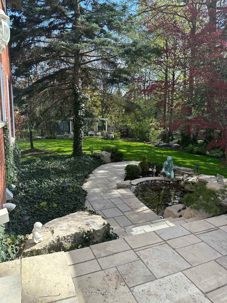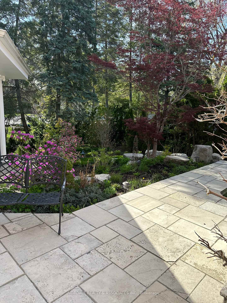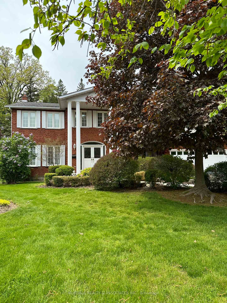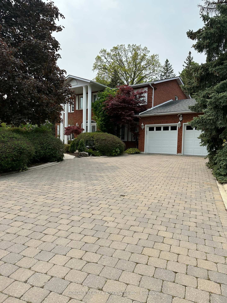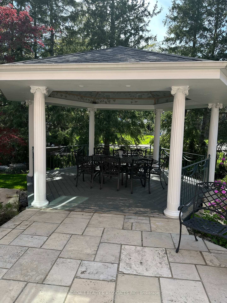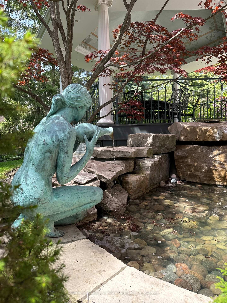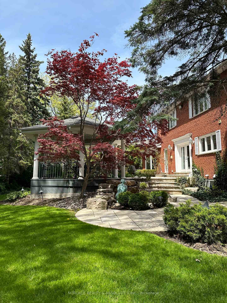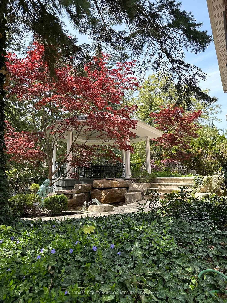$2,395,000
Available - For Sale
Listing ID: N9352330
29 Whiffletree Crt , Vaughan, L4L 3K1, Ontario
| Spectacular Pool Sized Extreme Pie Shape Lot On Private Cul De Sac Backing On To 1 Acre Estate Lots. Luxurious Home W/ Many Design Details Plaster Mouldings, Painted Ceilings. Reno In 2012 With Custom Kitchen, Hardwood & Marble Floors, Fireplace. Prof Landscaping W/ Well Manicured Gardens, Armour Rock Waterfall & Canadian Flagstone Patios, Impressive Gazebo W/ Cove Lighting, Celestial Painted Ceiling & Custom Railings, Pergola, Mature Maples |
| Extras: Fridge/Freezer , Gas Stove, Dishwasher, Washer& Dryer, All Window Coverings existing Draperies, Garage Door Openers, Water Softener, , Security System, Some Elf. Electric Range In Basement. Appliances "As Is" |
| Price | $2,395,000 |
| Taxes: | $7466.40 |
| Address: | 29 Whiffletree Crt , Vaughan, L4L 3K1, Ontario |
| Lot Size: | 39.00 x 117.60 (Feet) |
| Directions/Cross Streets: | Pine Valley Dr / Hwy No./ 7 |
| Rooms: | 8 |
| Bedrooms: | 4 |
| Bedrooms +: | |
| Kitchens: | 2 |
| Family Room: | Y |
| Basement: | Finished |
| Property Type: | Detached |
| Style: | 2-Storey |
| Exterior: | Brick |
| Garage Type: | Attached |
| (Parking/)Drive: | Private |
| Drive Parking Spaces: | 4 |
| Pool: | None |
| Fireplace/Stove: | Y |
| Heat Source: | Gas |
| Heat Type: | Forced Air |
| Central Air Conditioning: | Central Air |
| Laundry Level: | Main |
| Sewers: | Sewers |
| Water: | Municipal |
$
%
Years
This calculator is for demonstration purposes only. Always consult a professional
financial advisor before making personal financial decisions.
| Although the information displayed is believed to be accurate, no warranties or representations are made of any kind. |
| NORDALE REALTY & ASSOCIATES INC. |
|
|

Ajay Chopra
Sales Representative
Dir:
647-533-6876
Bus:
6475336876
| Book Showing | Email a Friend |
Jump To:
At a Glance:
| Type: | Freehold - Detached |
| Area: | York |
| Municipality: | Vaughan |
| Neighbourhood: | East Woodbridge |
| Style: | 2-Storey |
| Lot Size: | 39.00 x 117.60(Feet) |
| Tax: | $7,466.4 |
| Beds: | 4 |
| Baths: | 4 |
| Fireplace: | Y |
| Pool: | None |
Locatin Map:
Payment Calculator:

