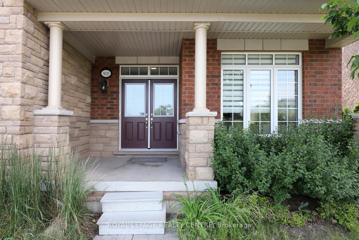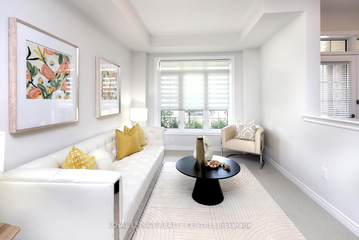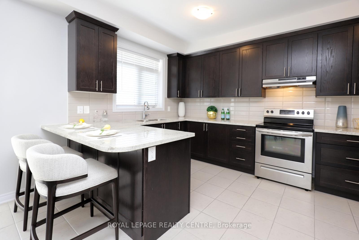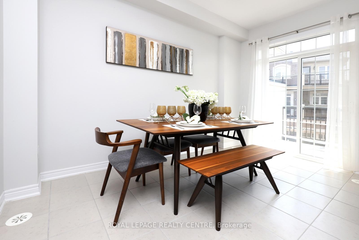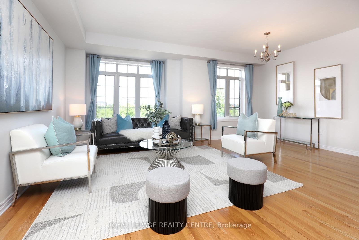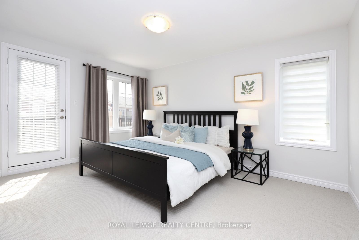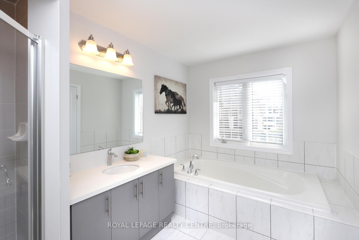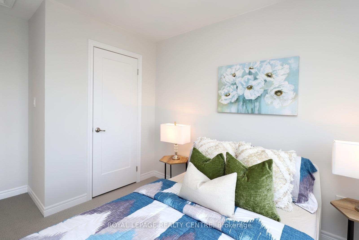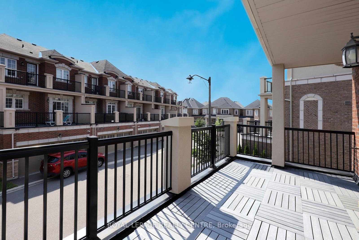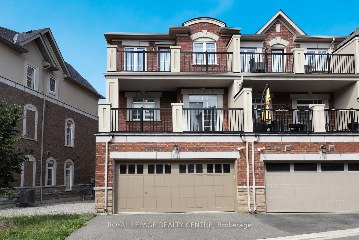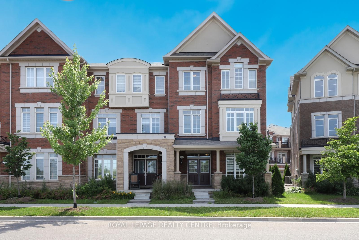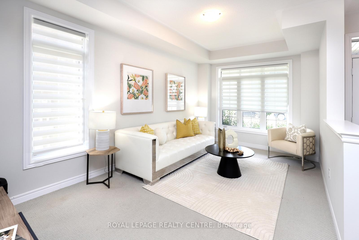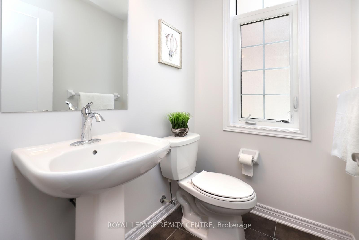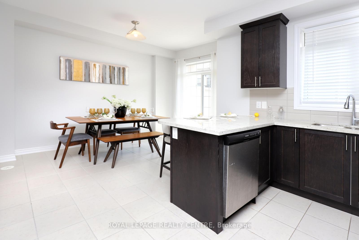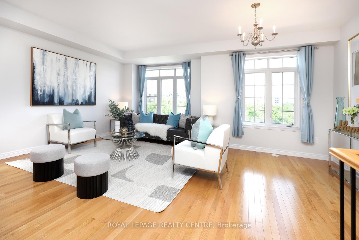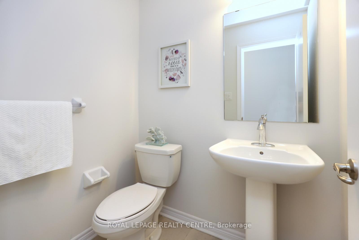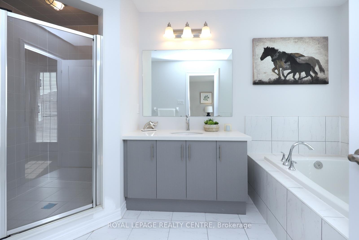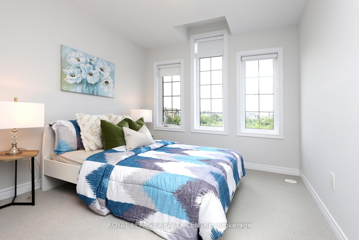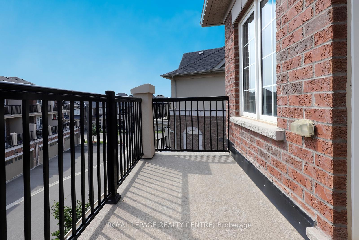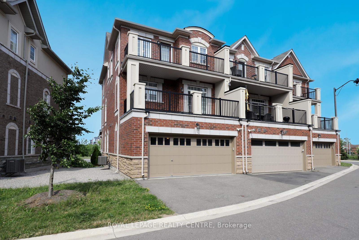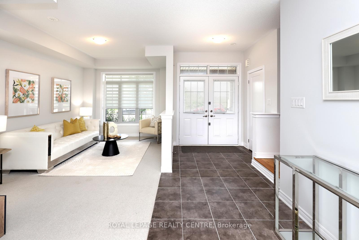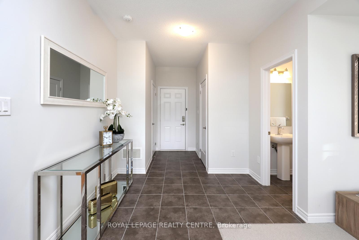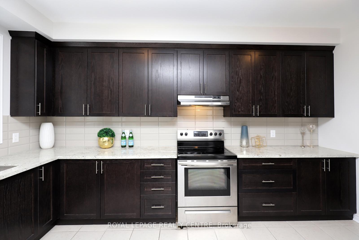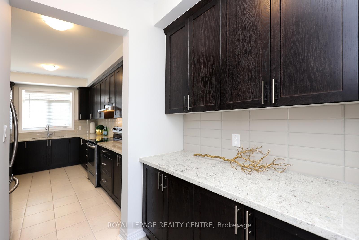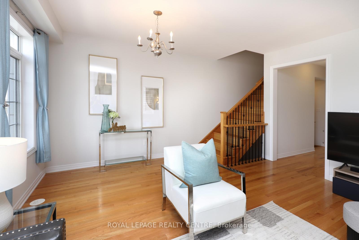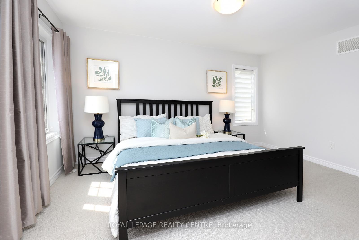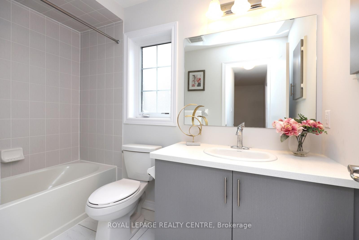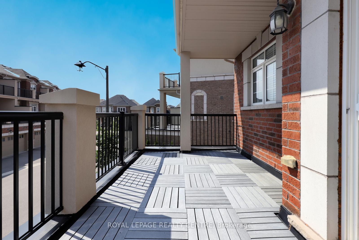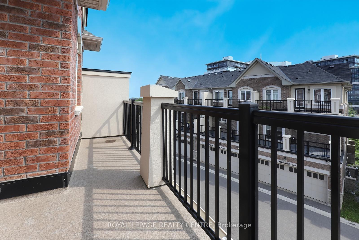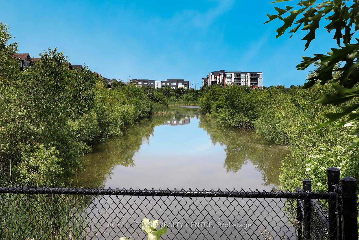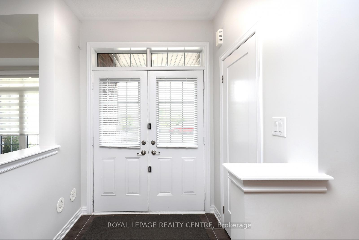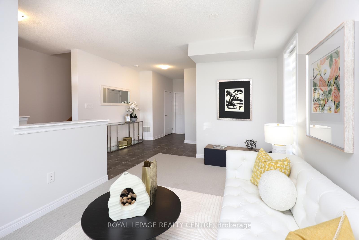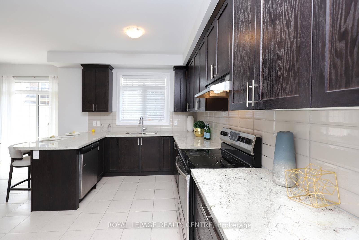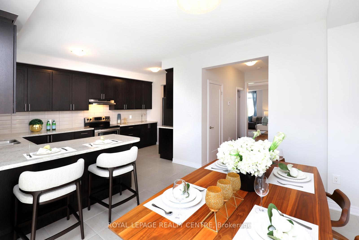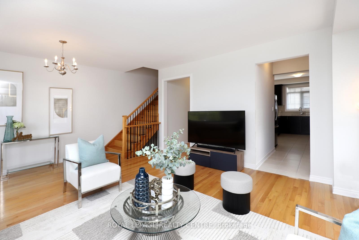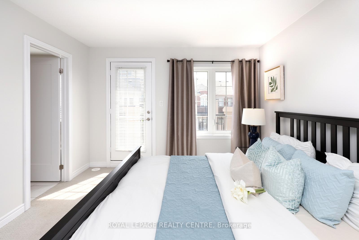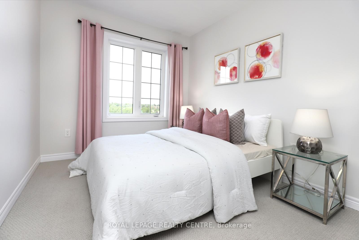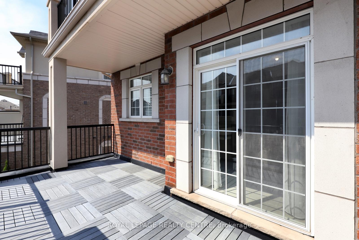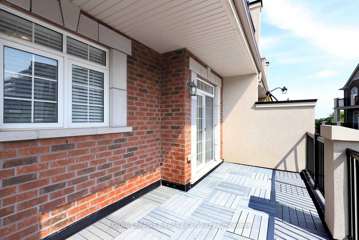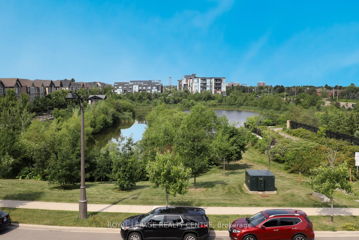$1,245,000
Available - For Sale
Listing ID: W10426608
3020 George Savage Ave , Oakville, L6M 0Z1, Ontario
| Absolutely Stunning End Unit Executive Townhome in Highly Desirable Community of Oakville. Bright & Immaculate, 2056 Sq Ft, 9' Ceilings on the Main Floor, 3 Bdrms, 4 Baths & 2 Car Garage. The Primary Room Offers a 5pc Ensuite, W/I Closet & W/O to Balcony. Spacious Living/Dining Room Boasts a Picturesque Window that Frames a Breathtaking View of a Beautiful Pond. Kitchen W/Breakfast Bar, S/S Appliances & Walk Out to Sun-Filled Deck, Enjoy Summer Entertaining! The Family Room on Ground Floor Offers a Stunning View of the Pond, Enhance the Overall Appeal & Charm of this Remarkable Home. Easy Access to Major Highways and Go Station. Minutes to Schools, Trails, Parks, Hospital, Shopping Centre, Recreation Centre. Look no Further, This Home Truly Encompasses Everything You're Looking For! |
| Price | $1,245,000 |
| Taxes: | $5037.53 |
| Address: | 3020 George Savage Ave , Oakville, L6M 0Z1, Ontario |
| Lot Size: | 25.41 x 63.78 (Feet) |
| Directions/Cross Streets: | Dundas/George Savage |
| Rooms: | 9 |
| Bedrooms: | 3 |
| Bedrooms +: | |
| Kitchens: | 1 |
| Family Room: | Y |
| Basement: | None |
| Approximatly Age: | 0-5 |
| Property Type: | Att/Row/Twnhouse |
| Style: | 3-Storey |
| Exterior: | Brick, Stone |
| Garage Type: | Built-In |
| (Parking/)Drive: | None |
| Drive Parking Spaces: | 0 |
| Pool: | None |
| Approximatly Age: | 0-5 |
| Approximatly Square Footage: | 2000-2500 |
| Fireplace/Stove: | N |
| Heat Source: | Gas |
| Heat Type: | Forced Air |
| Central Air Conditioning: | Central Air |
| Sewers: | Sewers |
| Water: | Municipal |
$
%
Years
This calculator is for demonstration purposes only. Always consult a professional
financial advisor before making personal financial decisions.
| Although the information displayed is believed to be accurate, no warranties or representations are made of any kind. |
| ROYAL LEPAGE REALTY CENTRE |
|
|

Ajay Chopra
Sales Representative
Dir:
647-533-6876
Bus:
6475336876
| Virtual Tour | Book Showing | Email a Friend |
Jump To:
At a Glance:
| Type: | Freehold - Att/Row/Twnhouse |
| Area: | Halton |
| Municipality: | Oakville |
| Neighbourhood: | Rural Oakville |
| Style: | 3-Storey |
| Lot Size: | 25.41 x 63.78(Feet) |
| Approximate Age: | 0-5 |
| Tax: | $5,037.53 |
| Beds: | 3 |
| Baths: | 4 |
| Fireplace: | N |
| Pool: | None |
Locatin Map:
Payment Calculator:

