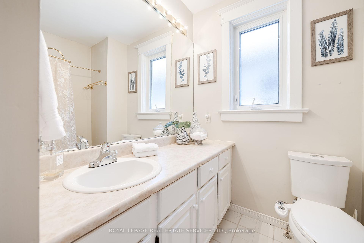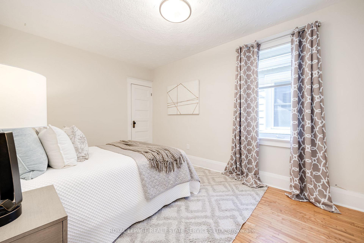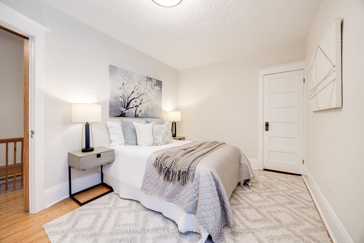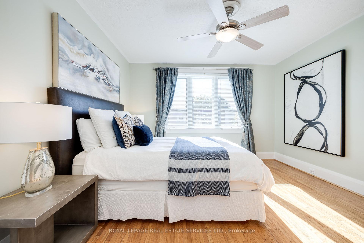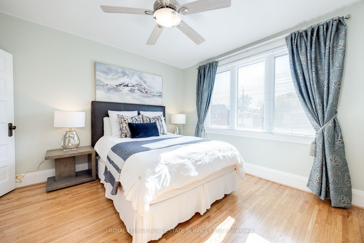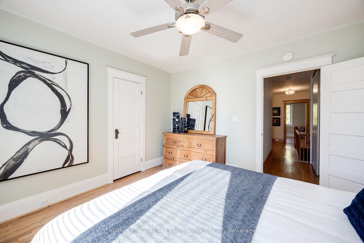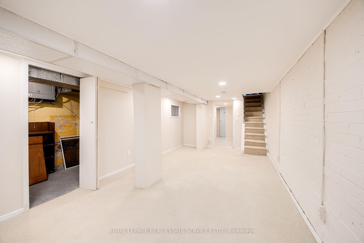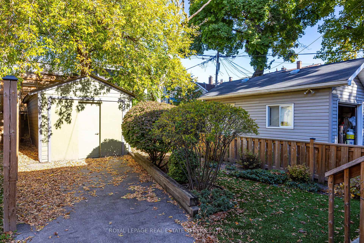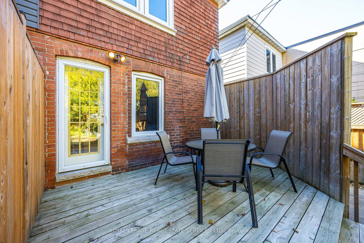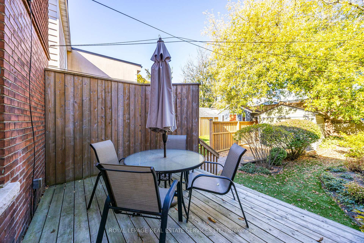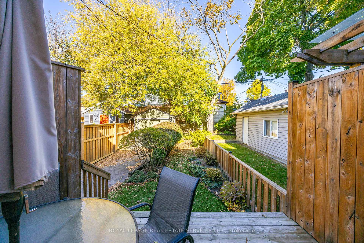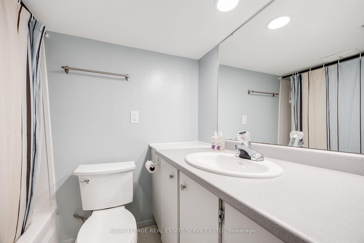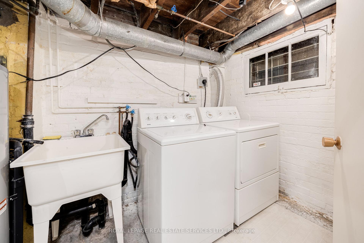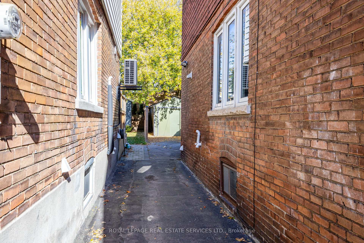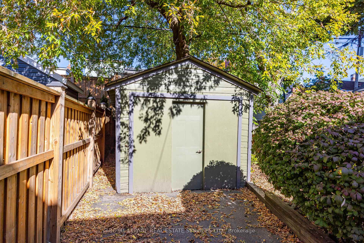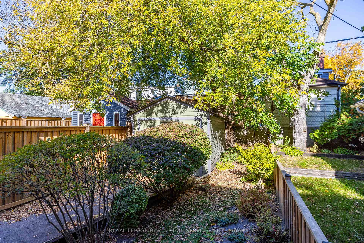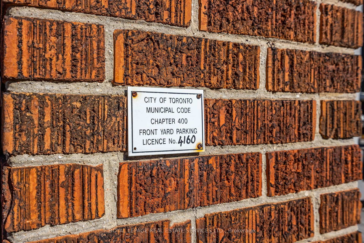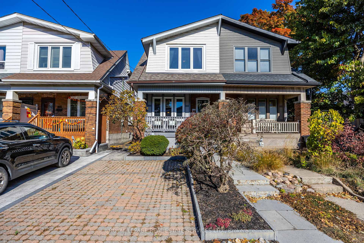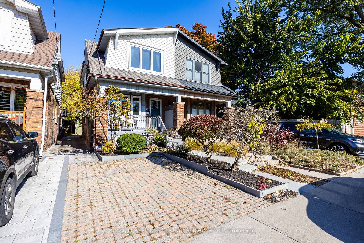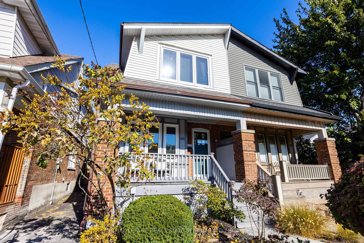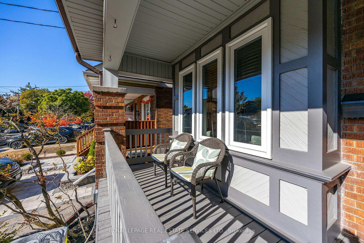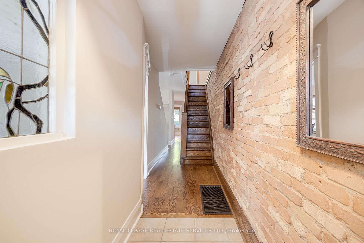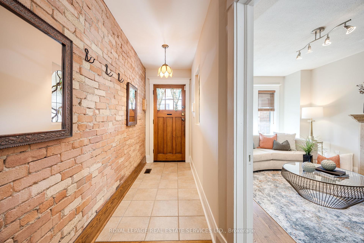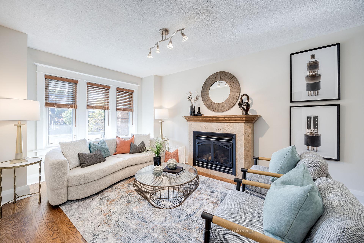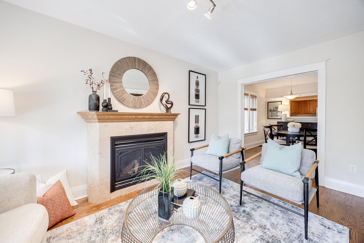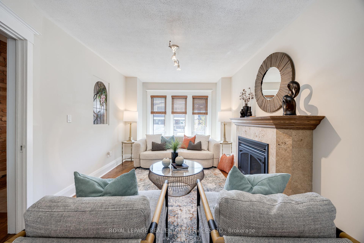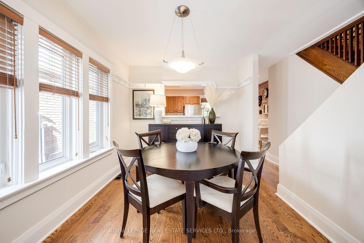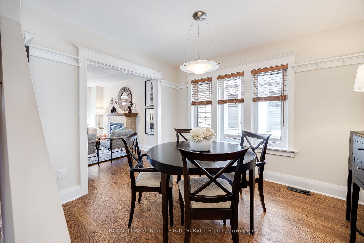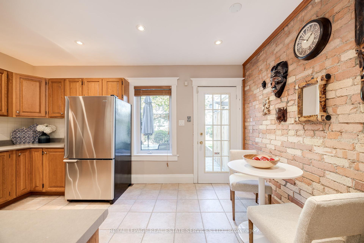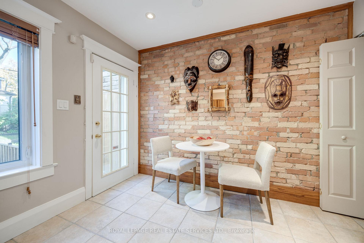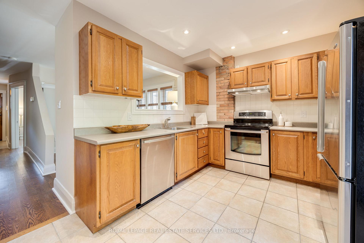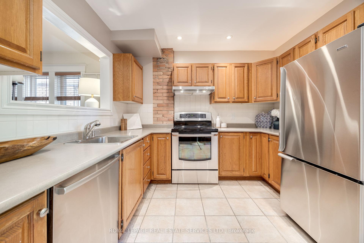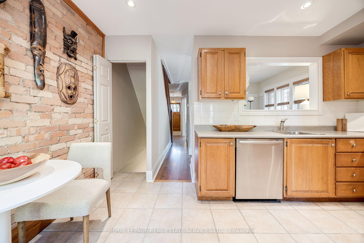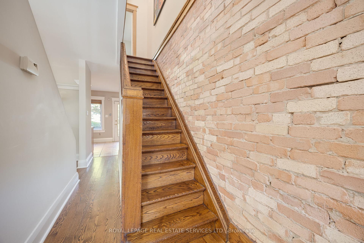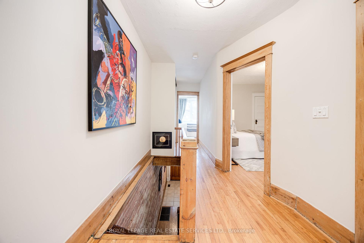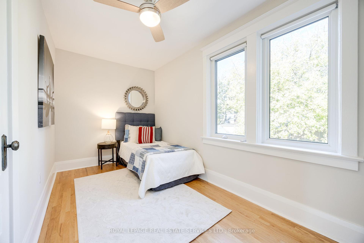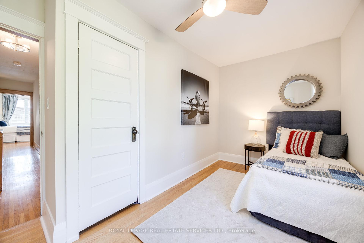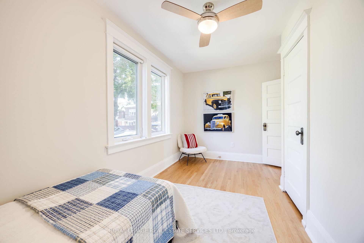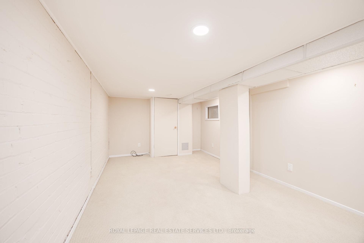$1,298,000
Available - For Sale
Listing ID: E9767495
408 Milverton Blvd , Toronto, M4J 1V9, Ontario
| Live in this Lovely/Charming Semi Detached Home at 408 Milverton Blvd on A Quiet Tree-Lined Street in the Highly Sought after Neighbourhood of Danforth Village. Front pad parking for 1 car plus 1 small car or motorcycle at the back-via the mutual driveway. This jewel of a home has a fantastic flow throughout. Wonderful main floor for entertaining. Large living room with gas fireplace, large dining and great updated eat in kitchen with exposed brick wall with walk out to private patio. Upstairs there are 3 generous sized bedrooms with a great main bathroom (claw foot tub, lower level has a large but cozy/ broadloomed recreation room with 4pc bath. A small sized car or motorcycle can drive down shared laneway and park back there as well. |
| Price | $1,298,000 |
| Taxes: | $4942.65 |
| Address: | 408 Milverton Blvd , Toronto, M4J 1V9, Ontario |
| Lot Size: | 19.58 x 114.70 (Feet) |
| Directions/Cross Streets: | Danforth & Coxwell |
| Rooms: | 6 |
| Rooms +: | 1 |
| Bedrooms: | 3 |
| Bedrooms +: | |
| Kitchens: | 1 |
| Family Room: | N |
| Basement: | Finished |
| Property Type: | Semi-Detached |
| Style: | 2-Storey |
| Exterior: | Brick |
| Garage Type: | Detached |
| (Parking/)Drive: | Front Yard |
| Drive Parking Spaces: | 1 |
| Pool: | None |
| Property Features: | Fenced Yard, Hospital, Park, Place Of Worship, Public Transit, School |
| Fireplace/Stove: | Y |
| Heat Source: | Gas |
| Heat Type: | Forced Air |
| Central Air Conditioning: | Central Air |
| Sewers: | Sewers |
| Water: | Municipal |
$
%
Years
This calculator is for demonstration purposes only. Always consult a professional
financial advisor before making personal financial decisions.
| Although the information displayed is believed to be accurate, no warranties or representations are made of any kind. |
| ROYAL LEPAGE REAL ESTATE SERVICES LTD. |
|
|

Ajay Chopra
Sales Representative
Dir:
647-533-6876
Bus:
6475336876
| Virtual Tour | Book Showing | Email a Friend |
Jump To:
At a Glance:
| Type: | Freehold - Semi-Detached |
| Area: | Toronto |
| Municipality: | Toronto |
| Neighbourhood: | Danforth |
| Style: | 2-Storey |
| Lot Size: | 19.58 x 114.70(Feet) |
| Tax: | $4,942.65 |
| Beds: | 3 |
| Baths: | 2 |
| Fireplace: | Y |
| Pool: | None |
Locatin Map:
Payment Calculator:

