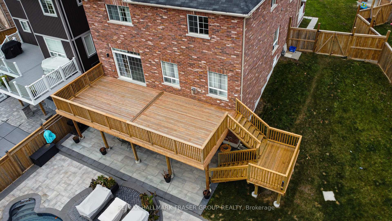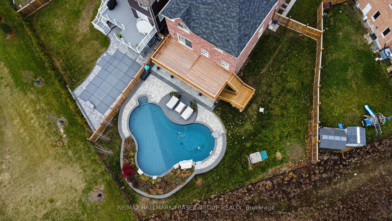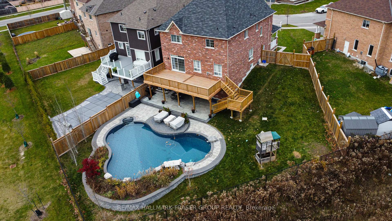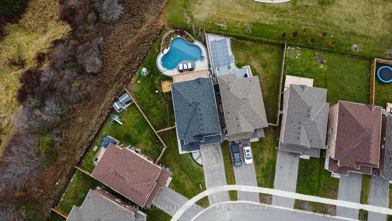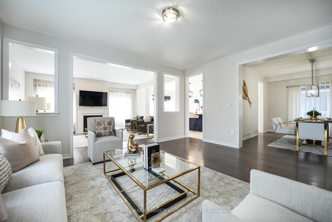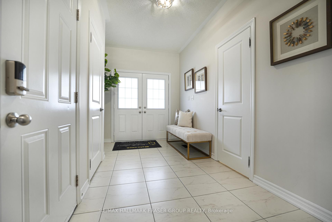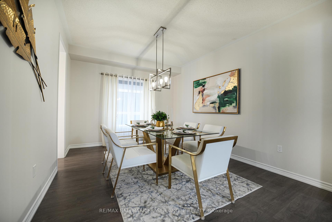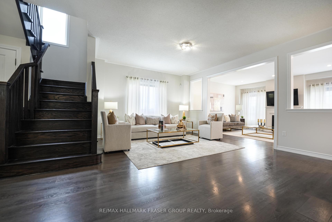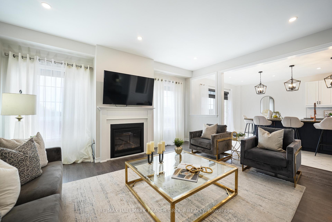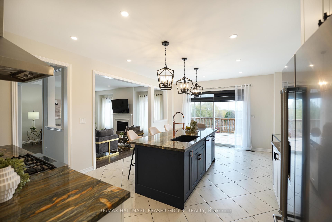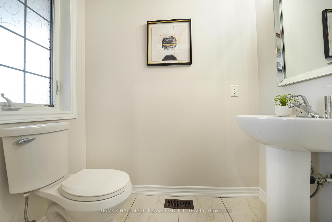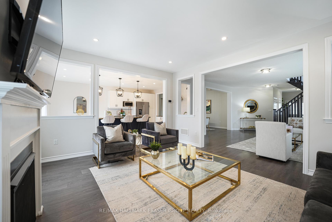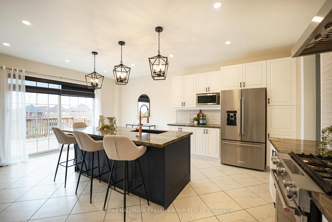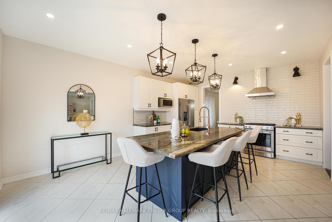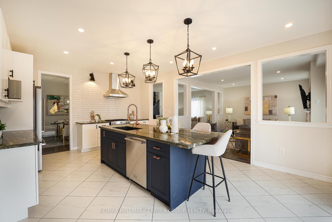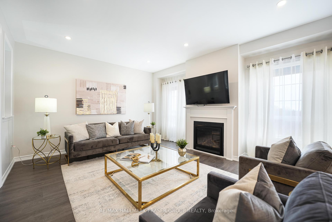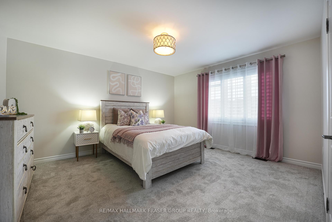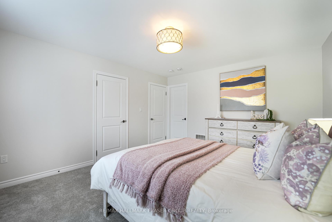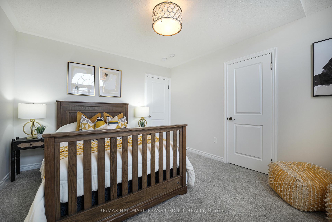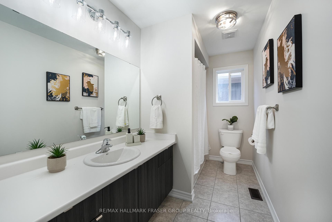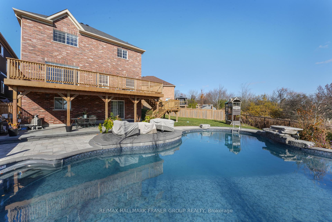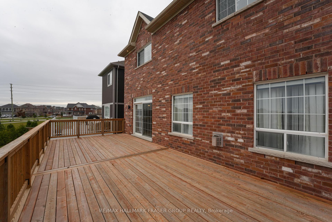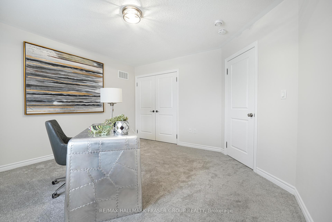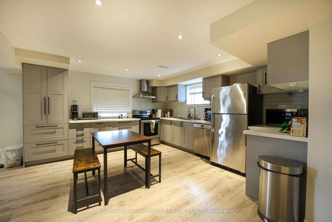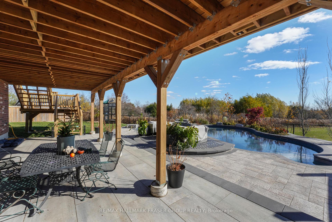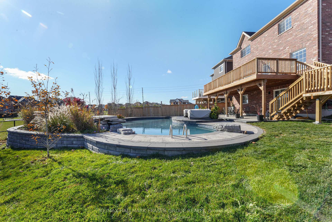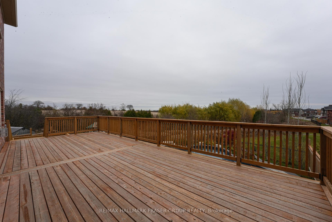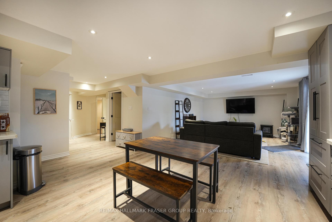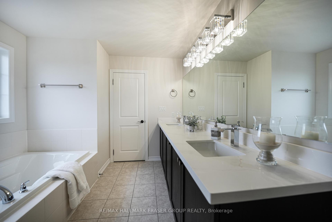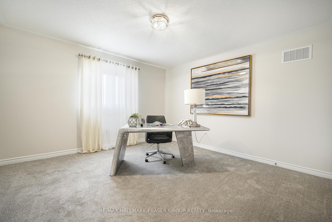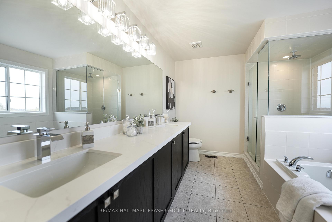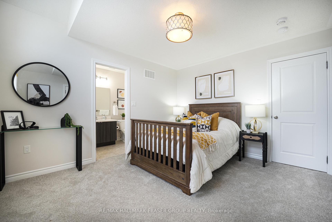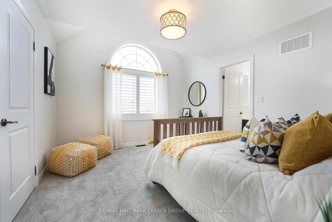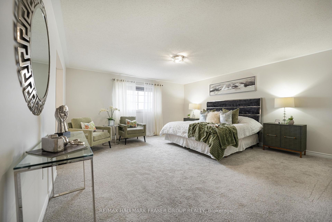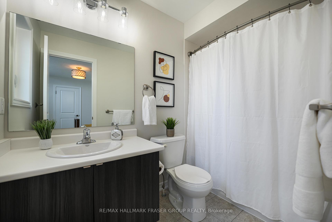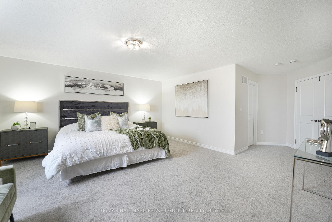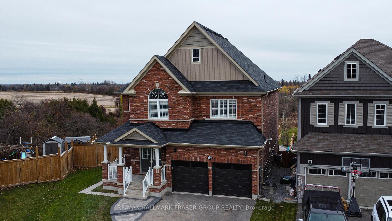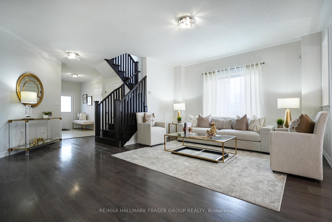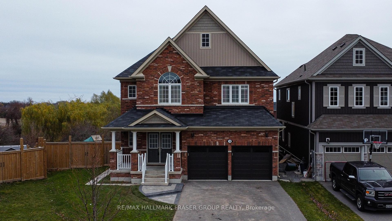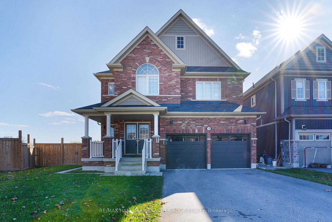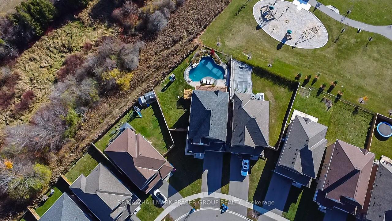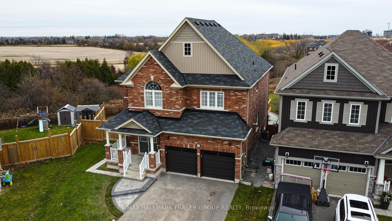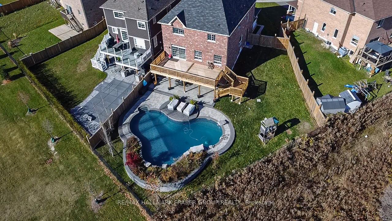$1,200,000
Available - For Sale
Listing ID: E10426039
19 Kilpatrick Crt , Clarington, L1C 0V1, Ontario
| Welcome To 19 Kilpatrick Court, A Beautiful Falconcrest Built Home 'Violet' Model, Located In The Charming Community Of Bowmanville Situated On A Premium Pie Shaped Lot. The Main Floor Features An Inviting Open-Concept Layout, Highlighted By A Spacious Family Room With A Cozy Gas Fireplace, A Formal Living Room, And A Dining Area Perfect For Entertaining. The Kitchen Is A Chef's Delight, Complete With A Breakfast Bar, Ample Cabinetry, And A Separate Breakfast Area Overlooking The Backyard. The Second Floor Boasts A Luxurious Primary Retreat With A Large Walk-In Closet And A Spa-Like Ensuite, Featuring Frameless Glass Shower, Soaker Tub And Double Sinks. Three Additional Generously-Sized Bedrooms, Including A Convenient Second-Floor Laundry Room, Provide Ample Space For Family And Guests. The Finished Walk-Out Basement Offers An Additional Bedroom, Living Room, 3-Piece Bath With Stand-Up Shower And Renovated Kitchen. Enjoy The Convenience Of A Two-Car Garage With Additional Driveway Parking, Along With A Beautiful Front Porch. The Backyard Is An Oasis Of Relaxation And Enjoyment. The Expansive Yard Showcases A Beautifully Designed Pool, Complete With A Curved Stone Patio That Offers Plenty Of Space For Lounging And Outdoor Dining. The Custom-Built Deck Provides An Elevated View Of The Pool And Surrounding Greenery, Creating A Perfect Setting For Summer Gatherings Or Quiet Evenings. Located In A Serene And Sought-After Neighbourhood, 19 Kilpatrick Court Offers Easy Access To Schools, Parks, And Local Amenities, Making It The Perfect Place To Call Home. For Shopping And Dining, Bowmanvilles Town Center And Local Retail Plazas Provide A Range Of Stores, Cafes, And Restaurants. Additionally, The Area Boasts Quick Access To Highway 401, Making Commuting To Toronto And Surrounding Areas Efficient And Straightforward. |
| Price | $1,200,000 |
| Taxes: | $7527.60 |
| Address: | 19 Kilpatrick Crt , Clarington, L1C 0V1, Ontario |
| Lot Size: | 37.20 x 109.62 (Feet) |
| Directions/Cross Streets: | Green Road and Highway 2 |
| Rooms: | 8 |
| Rooms +: | 1 |
| Bedrooms: | 4 |
| Bedrooms +: | 1 |
| Kitchens: | 1 |
| Kitchens +: | 1 |
| Family Room: | Y |
| Basement: | Fin W/O, Sep Entrance |
| Property Type: | Detached |
| Style: | 2-Storey |
| Exterior: | Brick, Vinyl Siding |
| Garage Type: | Attached |
| (Parking/)Drive: | Private |
| Drive Parking Spaces: | 4 |
| Pool: | Inground |
| Approximatly Square Footage: | 3000-3500 |
| Property Features: | Golf, Grnbelt/Conserv |
| Fireplace/Stove: | Y |
| Heat Source: | Gas |
| Heat Type: | Forced Air |
| Central Air Conditioning: | Central Air |
| Laundry Level: | Upper |
| Elevator Lift: | N |
| Sewers: | Sewers |
| Water: | Municipal |
| Utilities-Cable: | A |
| Utilities-Hydro: | A |
| Utilities-Gas: | A |
| Utilities-Telephone: | A |
$
%
Years
This calculator is for demonstration purposes only. Always consult a professional
financial advisor before making personal financial decisions.
| Although the information displayed is believed to be accurate, no warranties or representations are made of any kind. |
| RE/MAX HALLMARK FRASER GROUP REALTY |
|
|

Ajay Chopra
Sales Representative
Dir:
647-533-6876
Bus:
6475336876
| Book Showing | Email a Friend |
Jump To:
At a Glance:
| Type: | Freehold - Detached |
| Area: | Durham |
| Municipality: | Clarington |
| Neighbourhood: | Bowmanville |
| Style: | 2-Storey |
| Lot Size: | 37.20 x 109.62(Feet) |
| Tax: | $7,527.6 |
| Beds: | 4+1 |
| Baths: | 5 |
| Fireplace: | Y |
| Pool: | Inground |
Locatin Map:
Payment Calculator:

