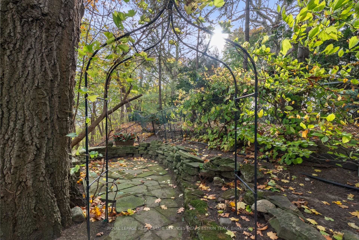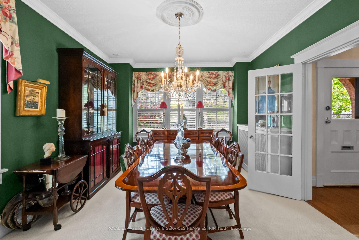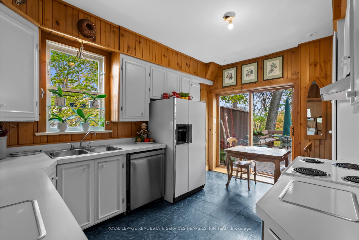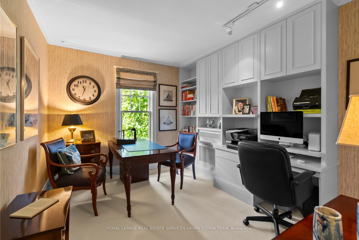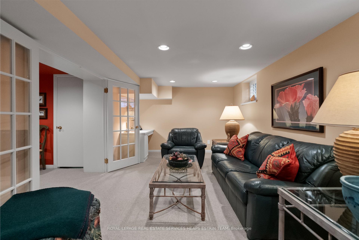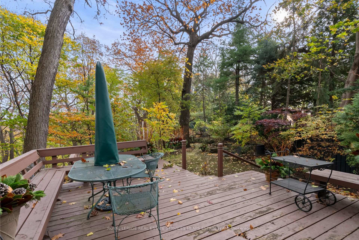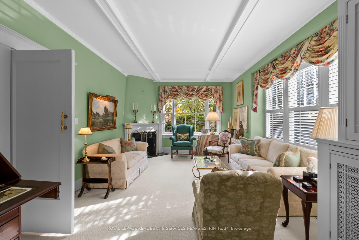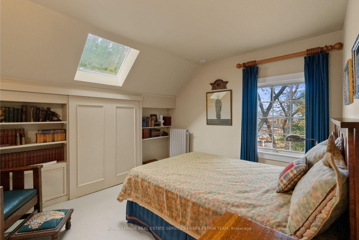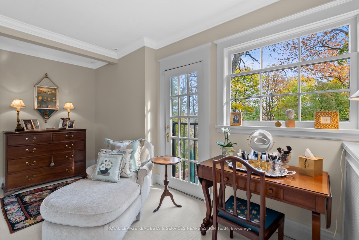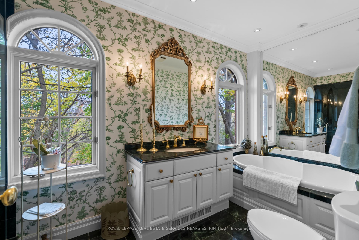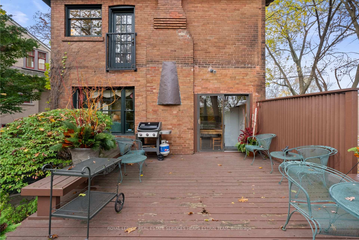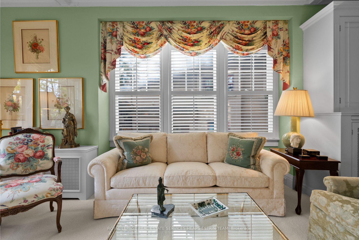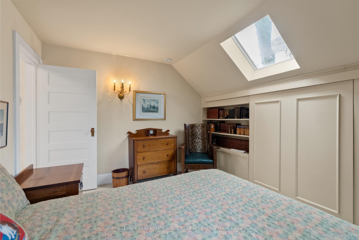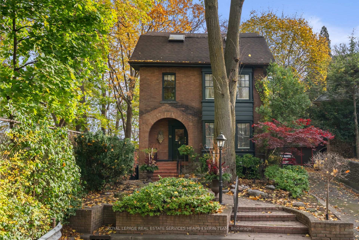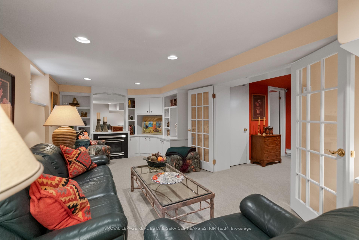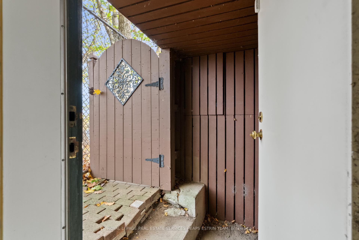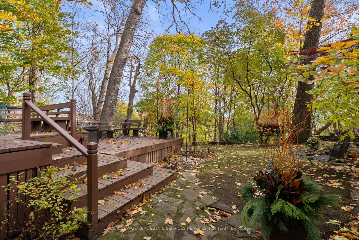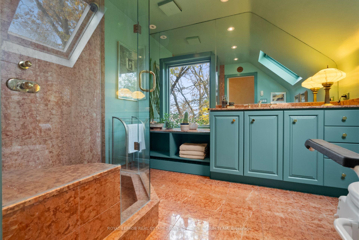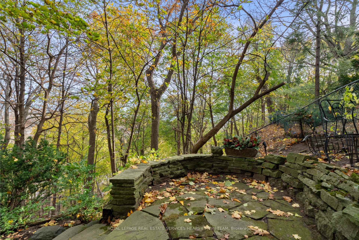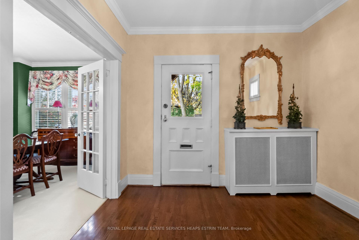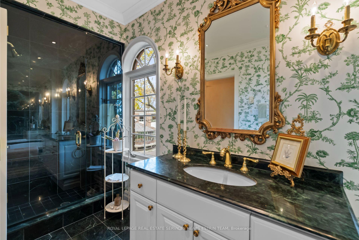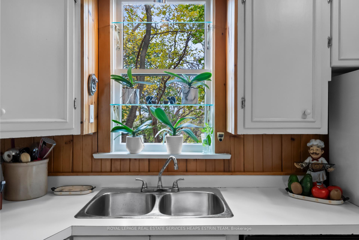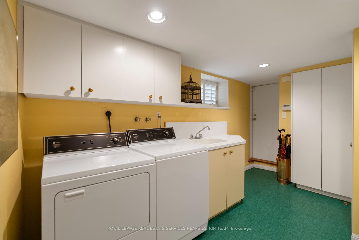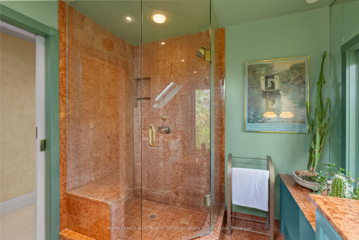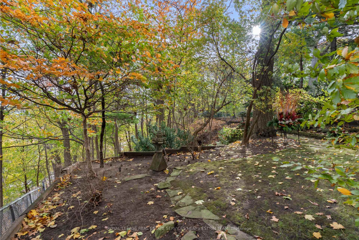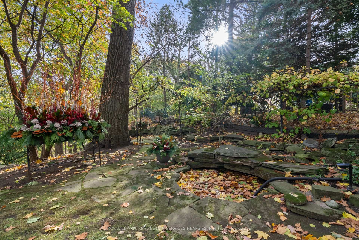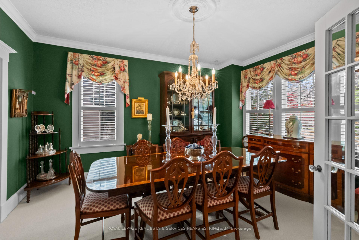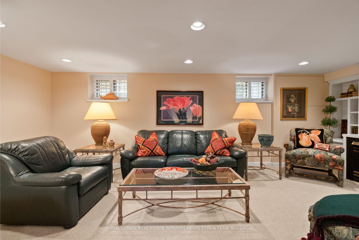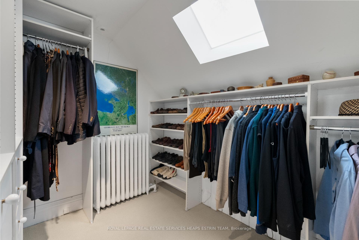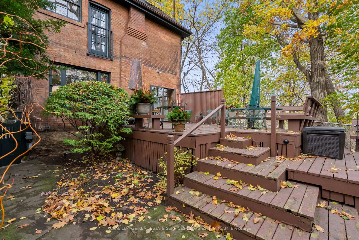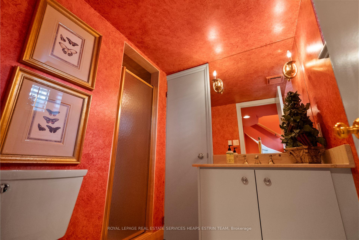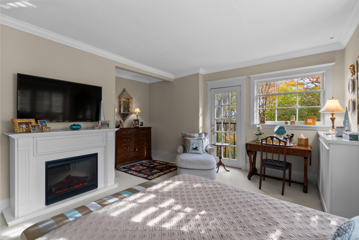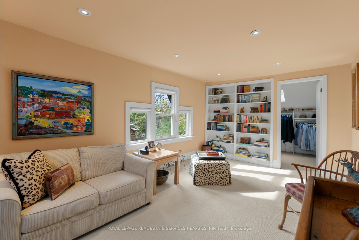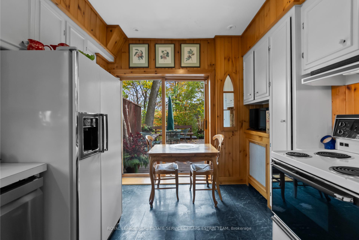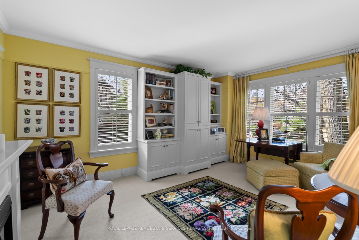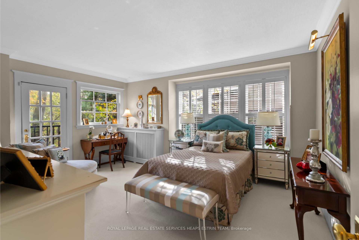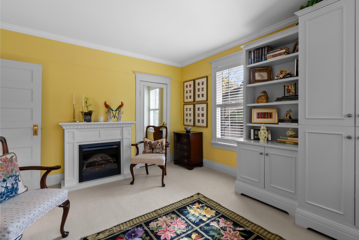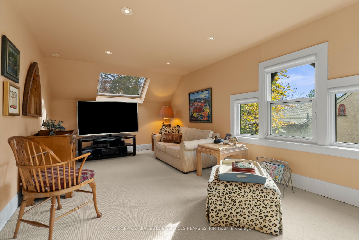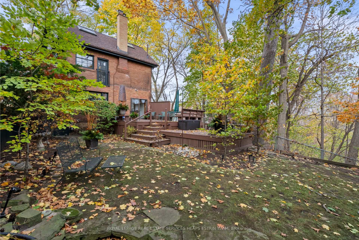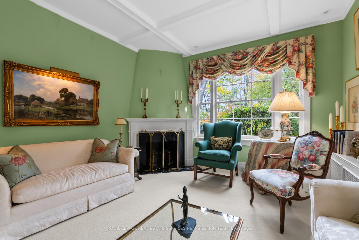$2,495,000
Available - For Sale
Listing ID: C10426690
73 Castle Frank Cres , Toronto, M4W 3A2, Ontario
| Welcome to the enchanting Castle Frank Crescent! Nestled within the prestigious South Rosedale Heritage Conservation District, this classic family home seamlessly blends the tranquility of nature with urban convenience. Set on a south-facing 30 x 300-foot ravine lot, this five-bedroom residence boasts stunning views of the Rosedale Valley Road Ravine, surrounded by towering oak and maple trees on a quiet, no-through-traffic cul-de-sac. Built circa 1908, this home contributes to the neighbourhoods historic charm while offering modern comforts. The beautifully landscaped front yard, with a brick pathway, leads to a welcoming front porch. Step inside to a grand foyer with 9-foot ceilings and French doors that open into a sunlit dining room adorned with intricate ceiling details. The spacious living room, featuring coffered ceilings, expansive windows, and a cozy gas fireplace, radiates warmth and elegance. The eat-in kitchen features sliding doors opening to a multi-level deck overlooking the ravineideal for morning coffee or evening cocktails. On the second floor, three well-appointed bedrooms await, including a serene primary suite with Juliette balcony and tranquil backyard views, complemented by a spa-like bathroom. The third floor, illuminated by skylights, offers two additional bedrooms with treetop views and a shared bath, while the basement provides a versatile recreation room, an additional three-piece bathroom, and a laundry room with ample storage. Outside, the lush backyard is a secluded oasis complete with koi pond and a stone waterfall. Just steps from Castle Frank subway station, with easy access to vibrant neighbourhoods like Yonge & Bloor and the Danforth and close to excellent schools, this remarkable home offers a balanced lifestyle where serene natural beauty meets urban amenities, creating a truly magical retreat in one of Torontos most coveted neighbourhoods. |
| Price | $2,495,000 |
| Taxes: | $12870.75 |
| Address: | 73 Castle Frank Cres , Toronto, M4W 3A2, Ontario |
| Lot Size: | 30.00 x 300.00 (Feet) |
| Directions/Cross Streets: | Bloor & Castle Frank Cres |
| Rooms: | 9 |
| Rooms +: | 3 |
| Bedrooms: | 5 |
| Bedrooms +: | |
| Kitchens: | 1 |
| Family Room: | N |
| Basement: | Fin W/O |
| Property Type: | Detached |
| Style: | 3-Storey |
| Exterior: | Brick |
| Garage Type: | None |
| (Parking/)Drive: | None |
| Drive Parking Spaces: | 0 |
| Pool: | None |
| Property Features: | Cul De Sac, Park, Public Transit, Ravine, School, Wooded/Treed |
| Fireplace/Stove: | Y |
| Heat Source: | Gas |
| Heat Type: | Water |
| Central Air Conditioning: | Central Air |
| Laundry Level: | Lower |
| Elevator Lift: | N |
| Sewers: | Sewers |
| Water: | Municipal |
| Utilities-Hydro: | Y |
| Utilities-Gas: | Y |
$
%
Years
This calculator is for demonstration purposes only. Always consult a professional
financial advisor before making personal financial decisions.
| Although the information displayed is believed to be accurate, no warranties or representations are made of any kind. |
| ROYAL LEPAGE REAL ESTATE SERVICES HEAPS ESTRIN TEAM |
|
|

Ajay Chopra
Sales Representative
Dir:
647-533-6876
Bus:
6475336876
| Book Showing | Email a Friend |
Jump To:
At a Glance:
| Type: | Freehold - Detached |
| Area: | Toronto |
| Municipality: | Toronto |
| Neighbourhood: | Rosedale-Moore Park |
| Style: | 3-Storey |
| Lot Size: | 30.00 x 300.00(Feet) |
| Tax: | $12,870.75 |
| Beds: | 5 |
| Baths: | 3 |
| Fireplace: | Y |
| Pool: | None |
Locatin Map:
Payment Calculator:

