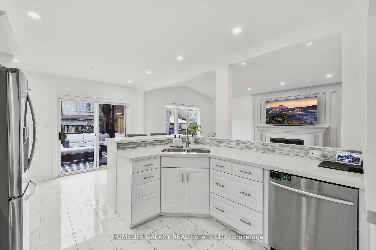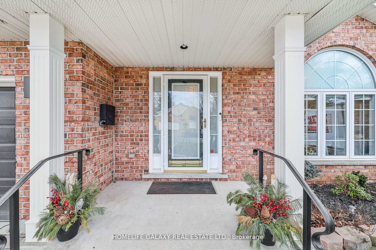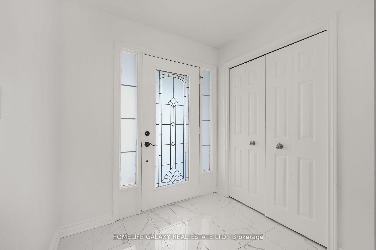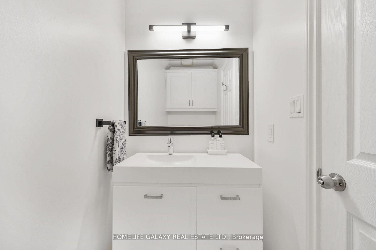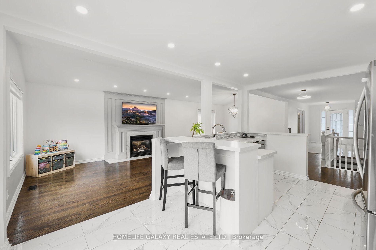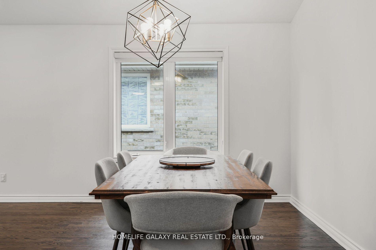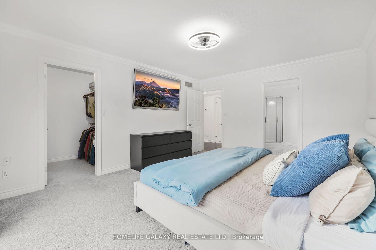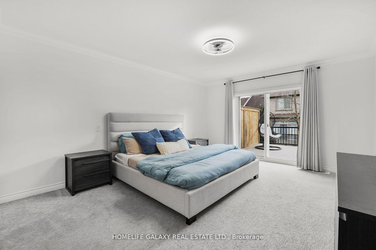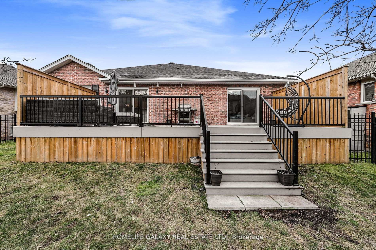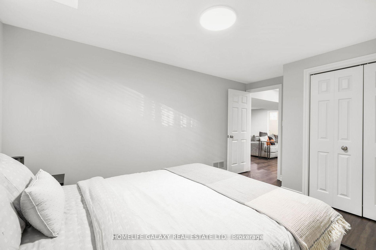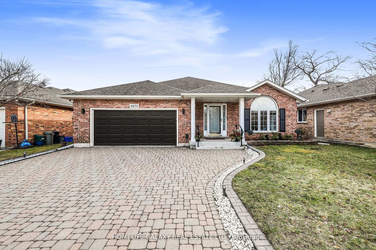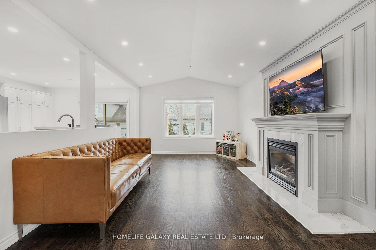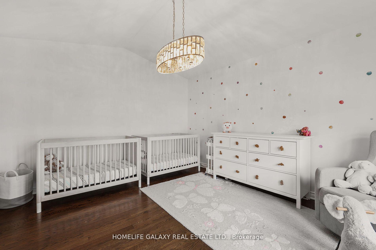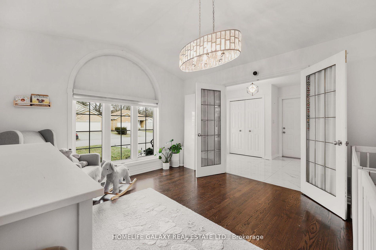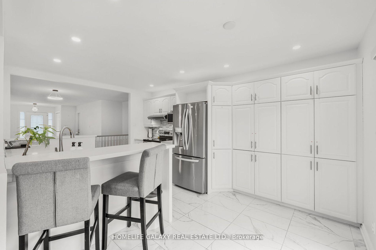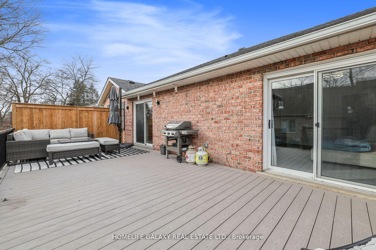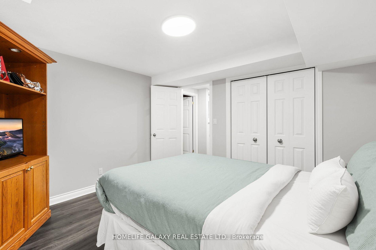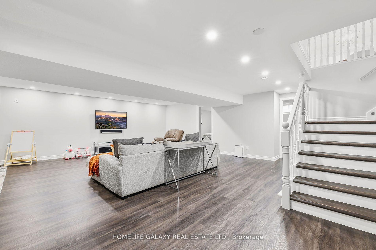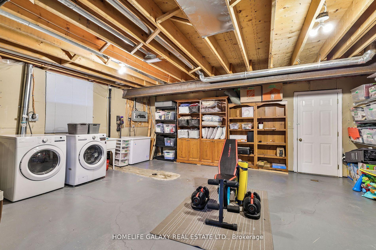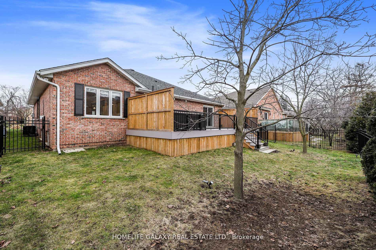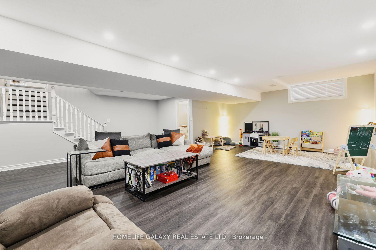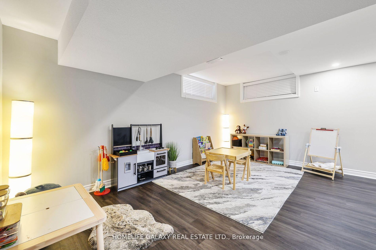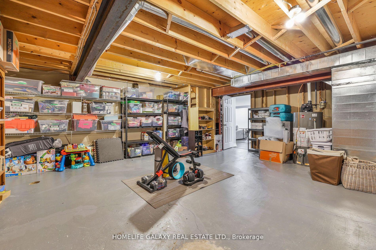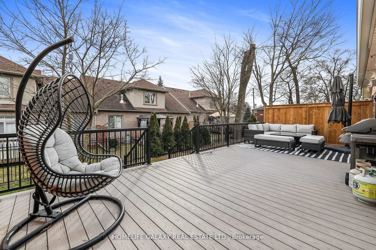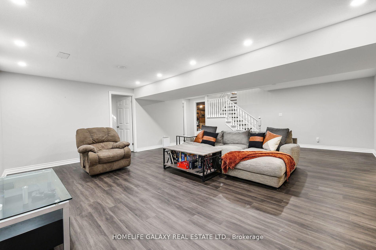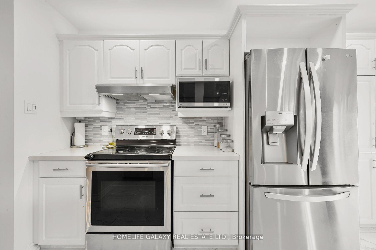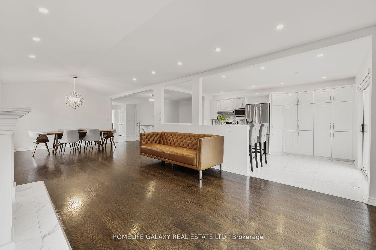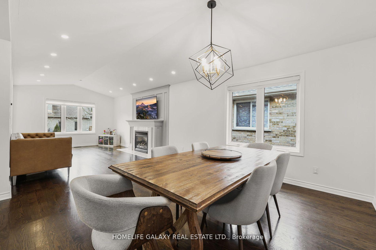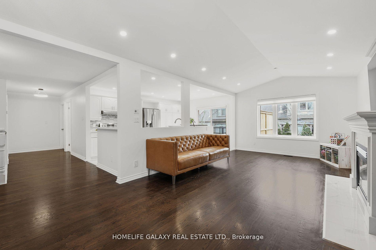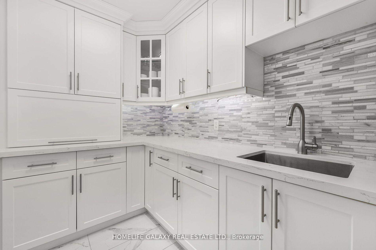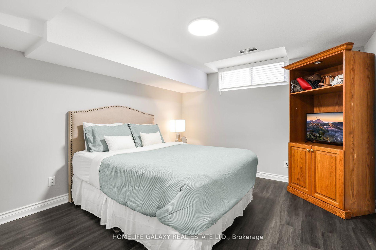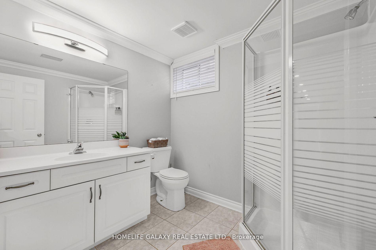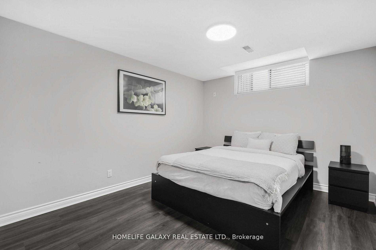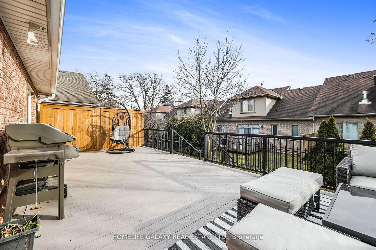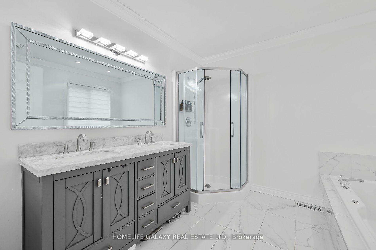$3,400
Available - For Rent
Listing ID: X10426030
6870 Imperial Crt , Niagara Falls, L2G 7W9, Ontario
| Welcome to this stunning 4-BRM 3-WRM detached home with double garage with B/I storage cabinets and 4 car driveway, nestled on a private cul-de-sac. Enjoy a bright, open-concept main floor with hardwood floors, leading to a renovated kitchen with updated S/S appliances and a spacious breakfast bar. Newly custom built separate pantry room. Kitchen walks out to new oversized composite (damage-free) deck, overlooking large fenced yard with privacy screens, perfect for entertaining. Retreat to the large primary bedroom with a walk-in closet, 5PC ensuite and also walks out to deck. Lower level boasts an extra-large Rec room, 3pc-Wrm , 2 additional BRMs with ample closet space, plus a large storage room & cold room. Close to shops (Costco, Walmart, NoFrills), schools, parks, community center and library. Minutes to HWY , 2 US BORDERS and Niagara Falls. |
| Extras: S/S Kitchen Appliances (2 Fridges, Stove , Microwave ) Washer & Dryer. |
| Price | $3,400 |
| Address: | 6870 Imperial Crt , Niagara Falls, L2G 7W9, Ontario |
| Directions/Cross Streets: | Lundy's Lane / Dorchester |
| Rooms: | 11 |
| Bedrooms: | 4 |
| Bedrooms +: | |
| Kitchens: | 1 |
| Family Room: | Y |
| Basement: | Finished |
| Furnished: | N |
| Property Type: | Detached |
| Style: | Bungalow |
| Exterior: | Brick |
| Garage Type: | Attached |
| (Parking/)Drive: | Private |
| Drive Parking Spaces: | 4 |
| Pool: | None |
| Private Entrance: | Y |
| Laundry Access: | Ensuite |
| Property Features: | Cul De Sac, Fenced Yard, Hospital, Library, Place Of Worship, School |
| Common Elements Included: | Y |
| Parking Included: | Y |
| Fireplace/Stove: | Y |
| Heat Source: | Gas |
| Heat Type: | Forced Air |
| Central Air Conditioning: | Central Air |
| Sewers: | Sewers |
| Water: | Municipal |
| Although the information displayed is believed to be accurate, no warranties or representations are made of any kind. |
| HOMELIFE GALAXY REAL ESTATE LTD. |
|
|

Ajay Chopra
Sales Representative
Dir:
647-533-6876
Bus:
6475336876
| Book Showing | Email a Friend |
Jump To:
At a Glance:
| Type: | Freehold - Detached |
| Area: | Niagara |
| Municipality: | Niagara Falls |
| Neighbourhood: | 216 - Dorchester |
| Style: | Bungalow |
| Beds: | 4 |
| Baths: | 3 |
| Fireplace: | Y |
| Pool: | None |
Locatin Map:

