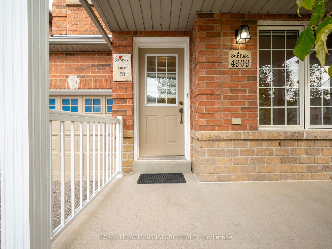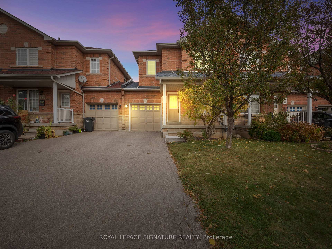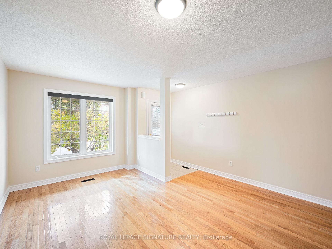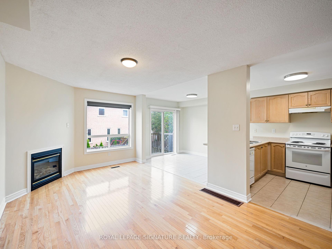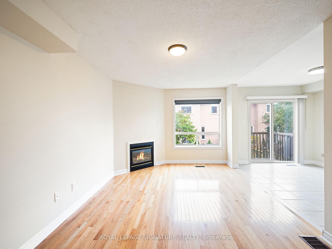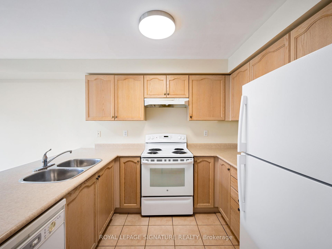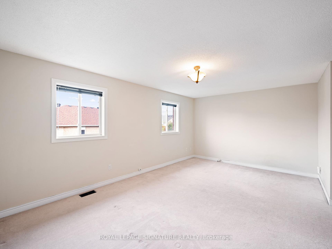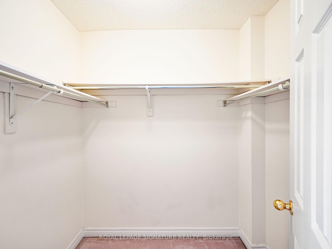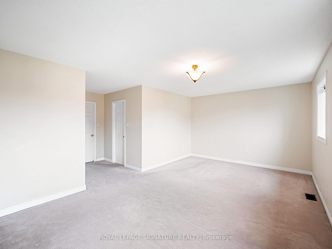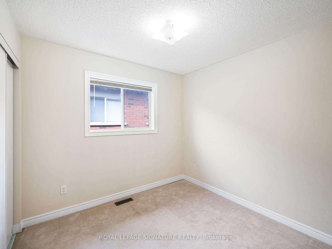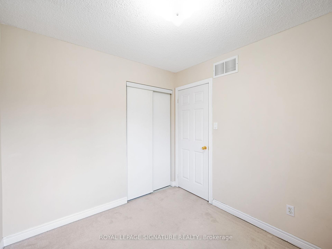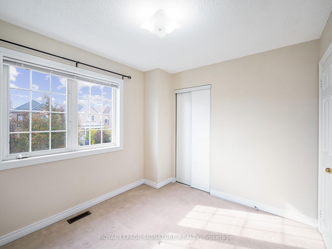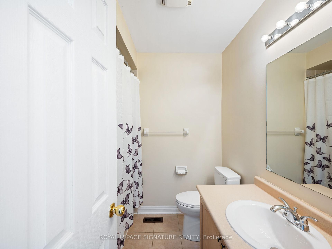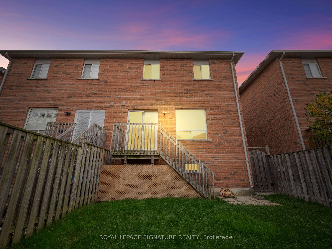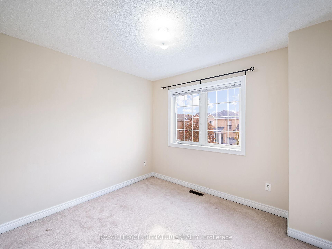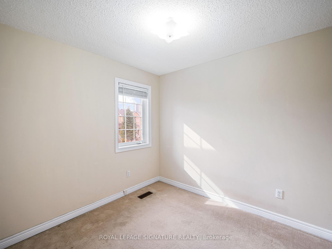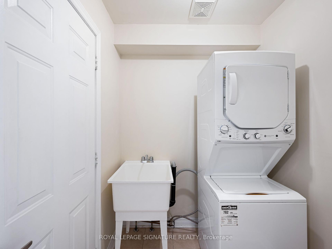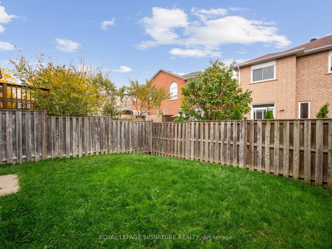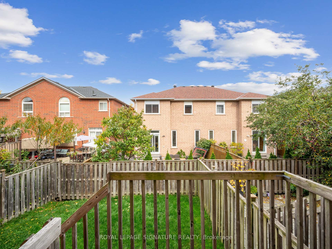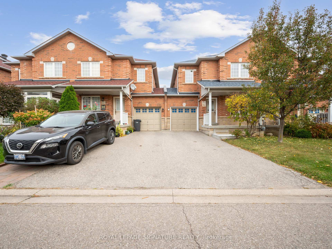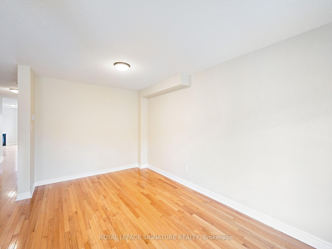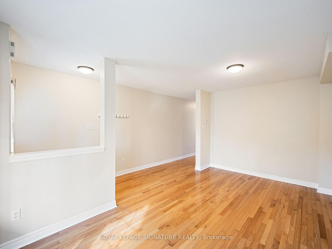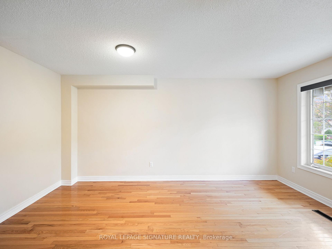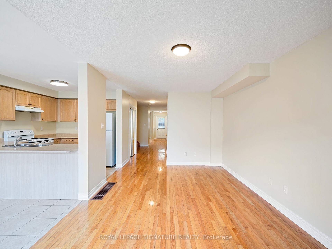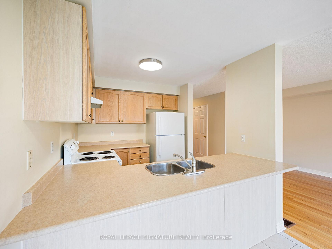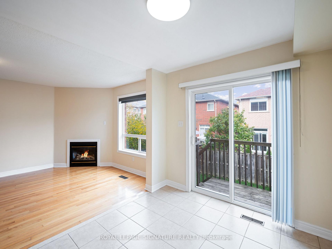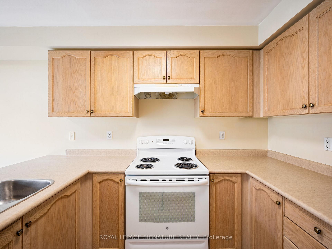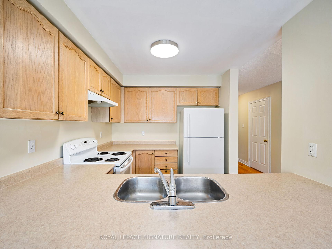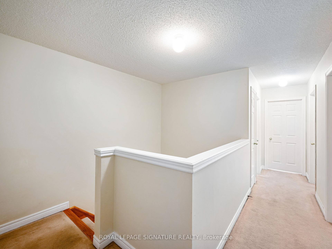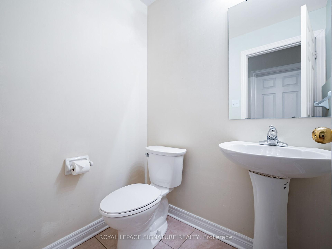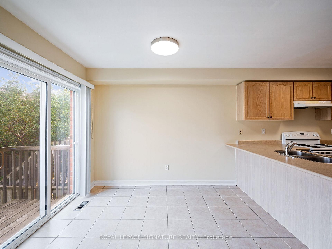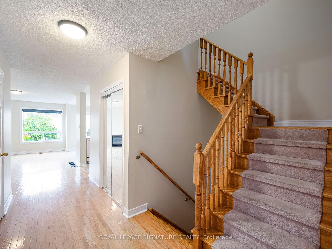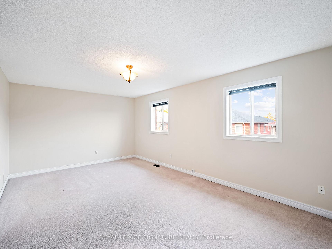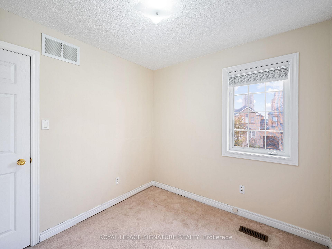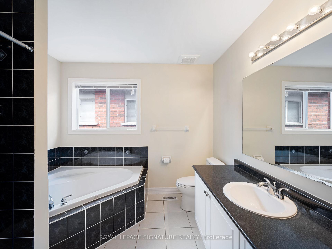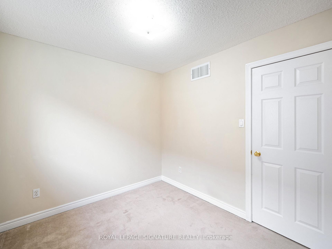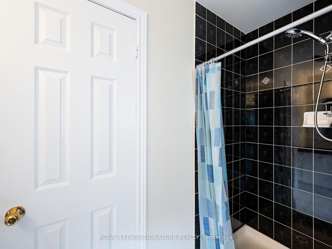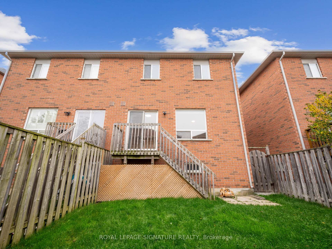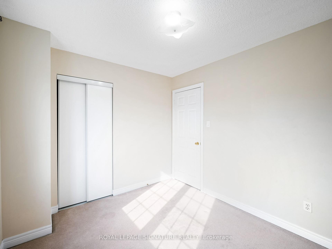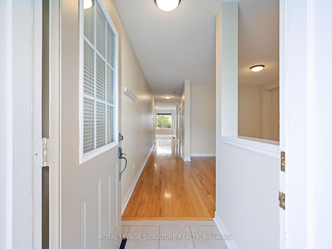$999,500
Available - For Sale
Listing ID: W10246702
4909 James Austin Dr , Mississauga, L4Z 4H5, Ontario
| super location, excellent value for 4 Br house, 2.5 Bath over 1800 sf with hardwood floors, family room with gas fireplace, main floor laundry with access to garage, large prim bdrm with 4 pc ensuite , separate shower and large W/I closet. Close to HWY 403, SQ1, City Centre, public transportation and shopping. |
| Extras: Roof 2017, Furnace 2018, Washer& Dryer 2022 , New fridge 2021.Buyer and agent to verify measurement and Tax. LEGAL DESCRIPTION:PT BLK 297 PL 43M1509 DES PT 6 PL 43R28619 MISSISSAUGA S/T RIGHT UNTIL SUCH TIME AS THESUBDIVISION HAS BEEN A |
| Price | $999,500 |
| Taxes: | $5604.17 |
| Address: | 4909 James Austin Dr , Mississauga, L4Z 4H5, Ontario |
| Lot Size: | 24.61 x 89.07 (Feet) |
| Directions/Cross Streets: | Eglinton/Huontario |
| Rooms: | 9 |
| Bedrooms: | 4 |
| Bedrooms +: | |
| Kitchens: | 1 |
| Family Room: | Y |
| Basement: | Unfinished |
| Property Type: | Att/Row/Twnhouse |
| Style: | 2-Storey |
| Exterior: | Brick |
| Garage Type: | Built-In |
| (Parking/)Drive: | Private |
| Drive Parking Spaces: | 1 |
| Pool: | None |
| Approximatly Square Footage: | 1500-2000 |
| Fireplace/Stove: | Y |
| Heat Source: | Gas |
| Heat Type: | Forced Air |
| Central Air Conditioning: | Central Air |
| Sewers: | Sewers |
| Water: | Municipal |
$
%
Years
This calculator is for demonstration purposes only. Always consult a professional
financial advisor before making personal financial decisions.
| Although the information displayed is believed to be accurate, no warranties or representations are made of any kind. |
| ROYAL LEPAGE SIGNATURE REALTY |
|
|

Ajay Chopra
Sales Representative
Dir:
647-533-6876
Bus:
6475336876
| Virtual Tour | Book Showing | Email a Friend |
Jump To:
At a Glance:
| Type: | Freehold - Att/Row/Twnhouse |
| Area: | Peel |
| Municipality: | Mississauga |
| Neighbourhood: | Hurontario |
| Style: | 2-Storey |
| Lot Size: | 24.61 x 89.07(Feet) |
| Tax: | $5,604.17 |
| Beds: | 4 |
| Baths: | 3 |
| Fireplace: | Y |
| Pool: | None |
Locatin Map:
Payment Calculator:

