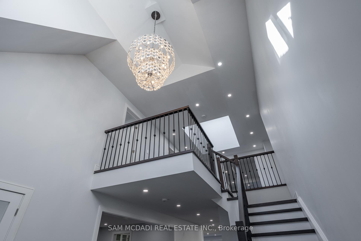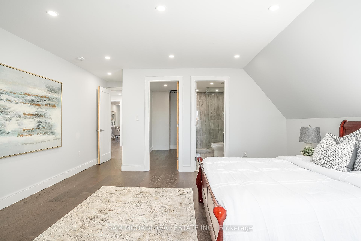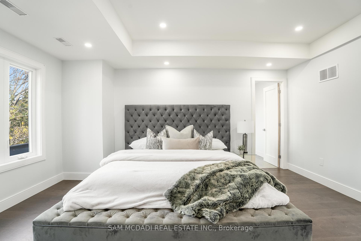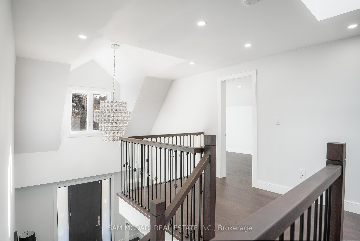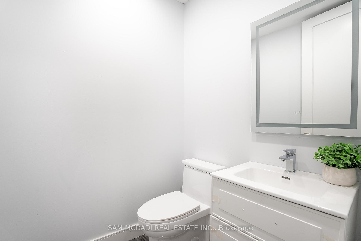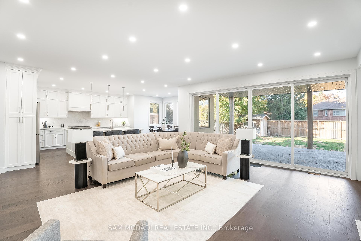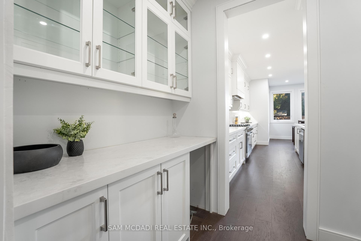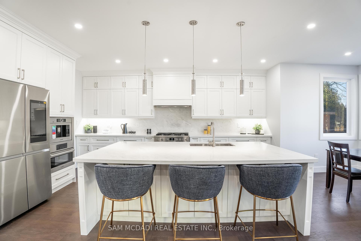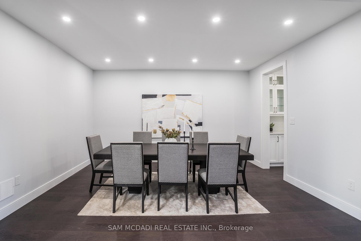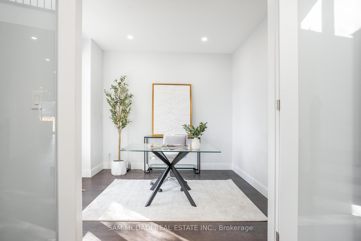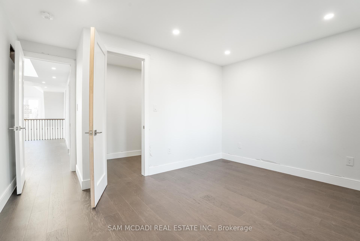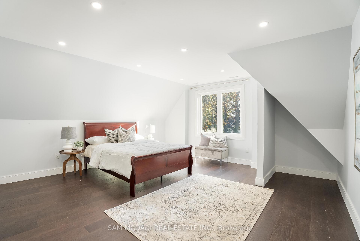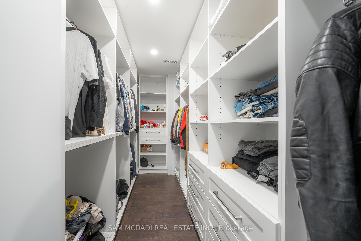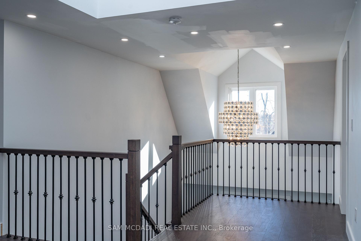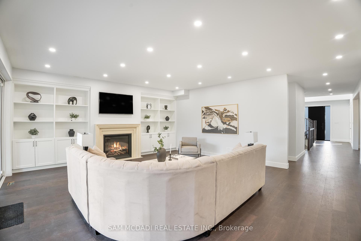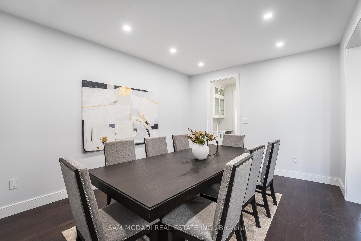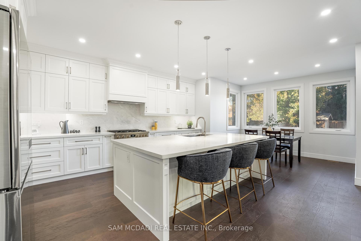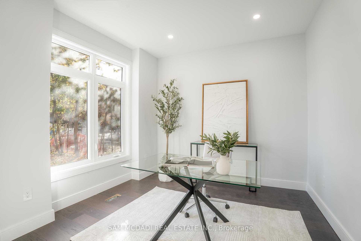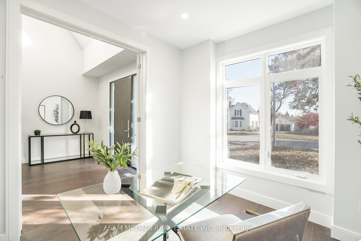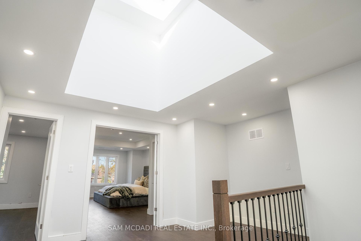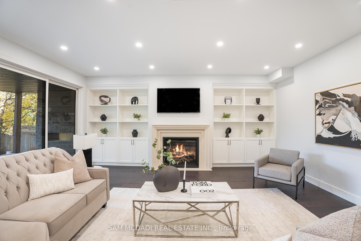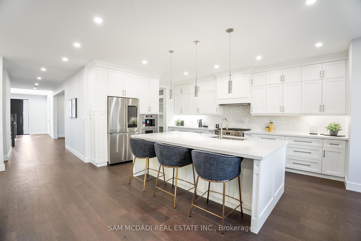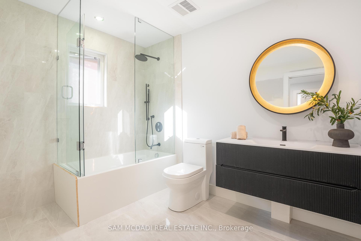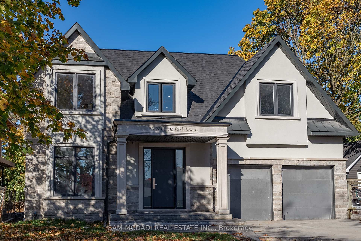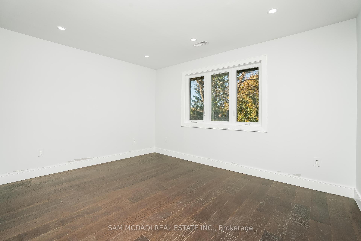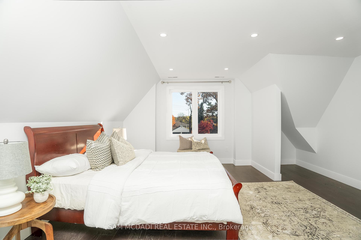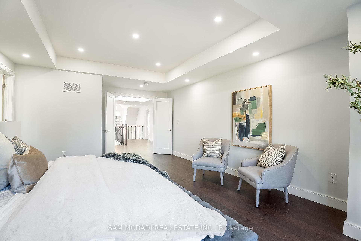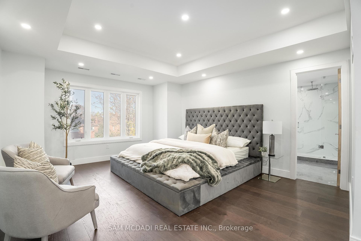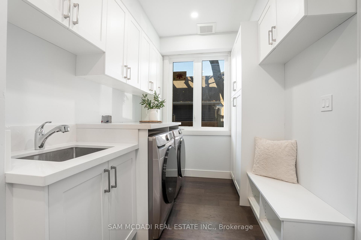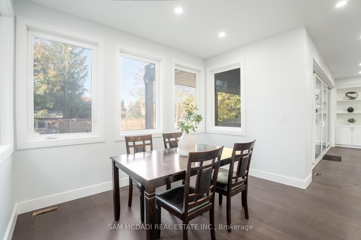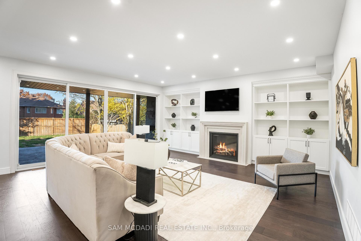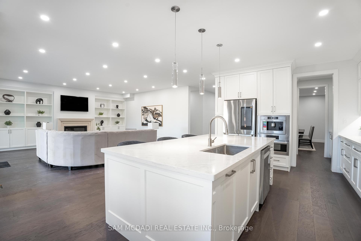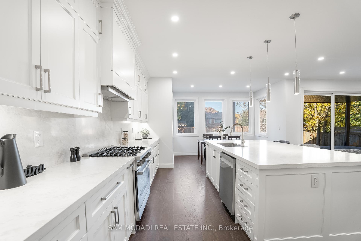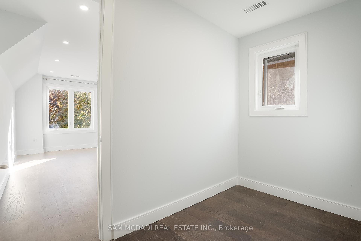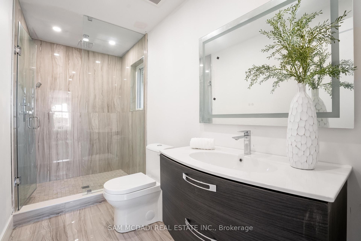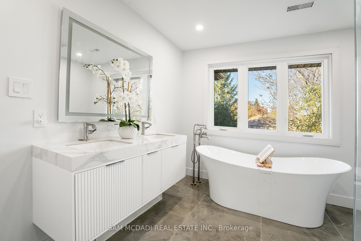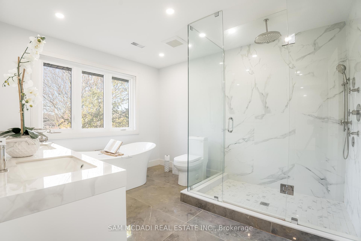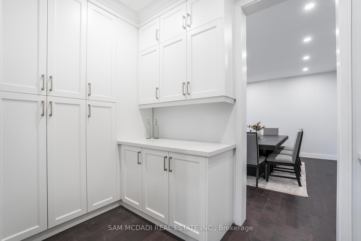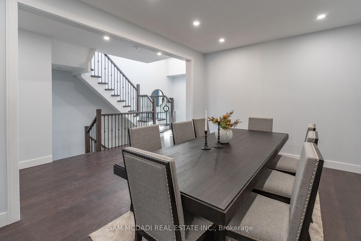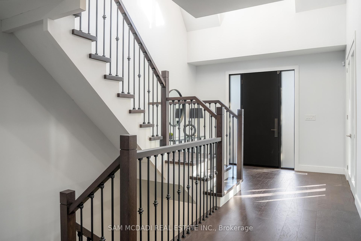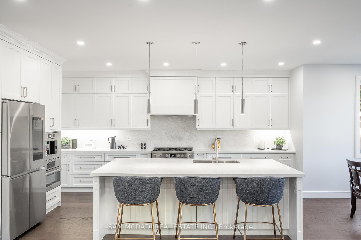$3,498,800
Available - For Sale
Listing ID: W10426040
1029 Lorne Park Rd , Mississauga, L5H 2Z9, Ontario
| Welcome to 1029 Lorne Park Road, an extraordinary residence in the prestigious Lorne Park community, surrounded by beautiful tree lined streets and custom-built homes. This opulent 4-bedroom, 5-bathroom home spans an approx. 5,100 square feet of living space on a sprawling pool-sized lot, showcasing exquisite modern upgrades and meticulous craftsmanship. The main level greets you with an open-concept layout, gleaming engineered hardwood floors, and bright LED pot lights. At the heart of the home is a gourmet kitchen with sleek quartz countertops, premium Bosch appliances, and a breakfast area overlooking the serene backyard. The adjacent living room, with its elegant gas fireplace, serves as a cozy retreat and opens onto the patio through grand glass doors, where a second gas fireplace awaits for seamless indoor-outdoor entertaining. On this level, you will also find a traditional dining area for meals with the family, and an office for private work from home experience. Upstairs, a skylight illuminates the space with natural light, creating a bright and airy atmosphere. The primary suite is a private sanctuary with a spacious walk-in closet and a spa-like 4-piece ensuite. Each of the additional three bedrooms offers ample closet space and either a private ensuite or a Jack-and-Jill bathroom, all with sleek porcelain tile flooring that complements the homes modern aesthetic. The fully finished walk-out basement provides versatile living space with a rec room, a den, an office or extra bedroom, and a 3-piece bathroom, complete with durable laminate flooring. Thoughtfully designed for both comfort and style, this move-in ready home embodies luxurious living at its finest. |
| Extras: Amazing location close to top-rated schools, renowned waterfront trails at Rattray Marsh Conservation area and Jack Darling Park, trendy restaurants/cafes, unique shops. Quick commute to downtown Toronto via GO Train or the QEW. |
| Price | $3,498,800 |
| Taxes: | $6408.81 |
| Address: | 1029 Lorne Park Rd , Mississauga, L5H 2Z9, Ontario |
| Lot Size: | 58.46 x 170.00 (Feet) |
| Acreage: | < .50 |
| Directions/Cross Streets: | Lakeshore Rd W/Lorne Park |
| Rooms: | 10 |
| Rooms +: | 3 |
| Bedrooms: | 4 |
| Bedrooms +: | |
| Kitchens: | 1 |
| Family Room: | Y |
| Basement: | Fin W/O, Sep Entrance |
| Approximatly Age: | 0-5 |
| Property Type: | Detached |
| Style: | 2-Storey |
| Exterior: | Stone, Stucco/Plaster |
| Garage Type: | Built-In |
| (Parking/)Drive: | Pvt Double |
| Drive Parking Spaces: | 4 |
| Pool: | None |
| Approximatly Age: | 0-5 |
| Approximatly Square Footage: | 3000-3500 |
| Property Features: | Fenced Yard, Golf, Park, Public Transit, School, School Bus Route |
| Fireplace/Stove: | Y |
| Heat Source: | Gas |
| Heat Type: | Forced Air |
| Central Air Conditioning: | Central Air |
| Sewers: | Sewers |
| Water: | Municipal |
| Utilities-Cable: | Y |
| Utilities-Hydro: | Y |
| Utilities-Gas: | Y |
| Utilities-Telephone: | Y |
$
%
Years
This calculator is for demonstration purposes only. Always consult a professional
financial advisor before making personal financial decisions.
| Although the information displayed is believed to be accurate, no warranties or representations are made of any kind. |
| SAM MCDADI REAL ESTATE INC. |
|
|

Ajay Chopra
Sales Representative
Dir:
647-533-6876
Bus:
6475336876
| Book Showing | Email a Friend |
Jump To:
At a Glance:
| Type: | Freehold - Detached |
| Area: | Peel |
| Municipality: | Mississauga |
| Neighbourhood: | Lorne Park |
| Style: | 2-Storey |
| Lot Size: | 58.46 x 170.00(Feet) |
| Approximate Age: | 0-5 |
| Tax: | $6,408.81 |
| Beds: | 4 |
| Baths: | 5 |
| Fireplace: | Y |
| Pool: | None |
Locatin Map:
Payment Calculator:

