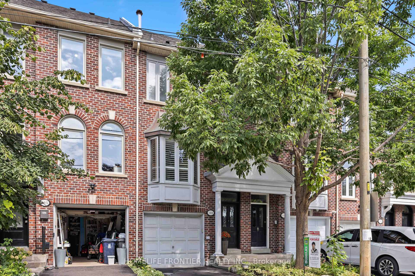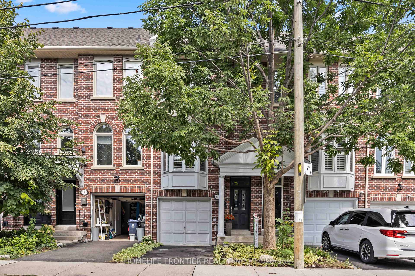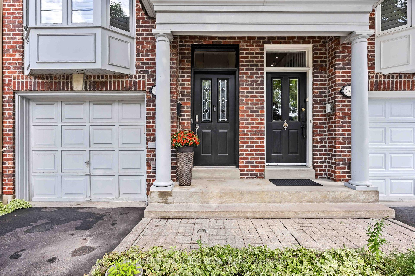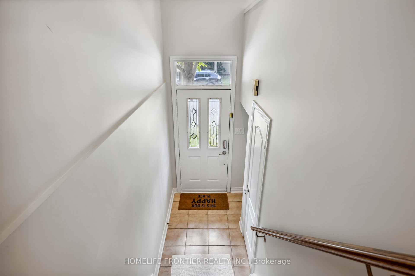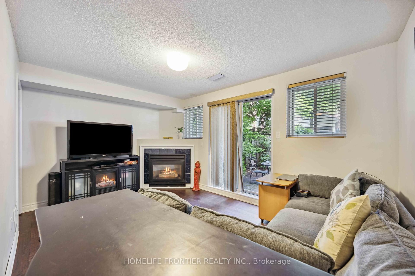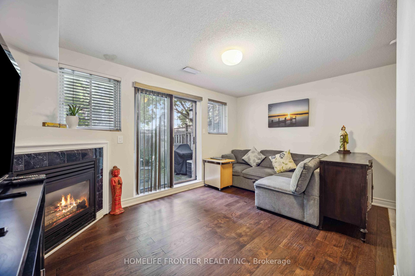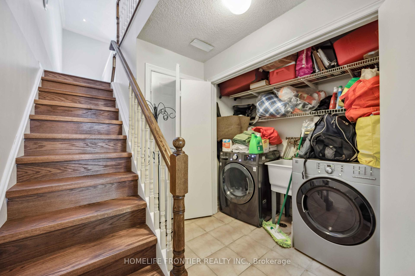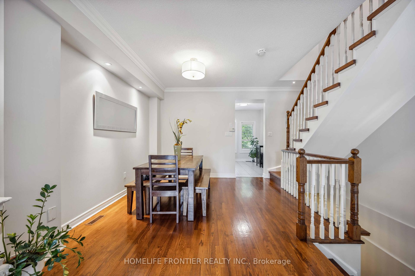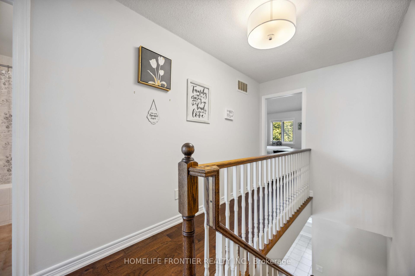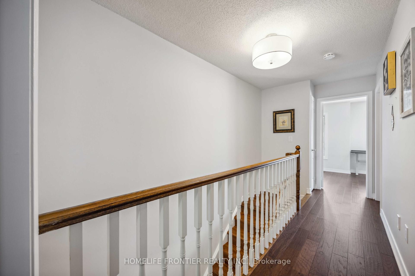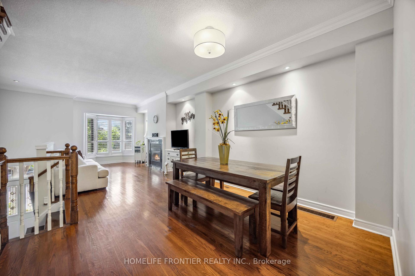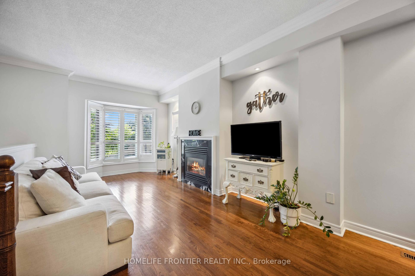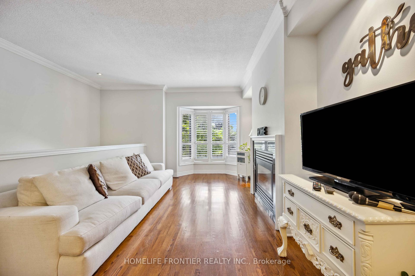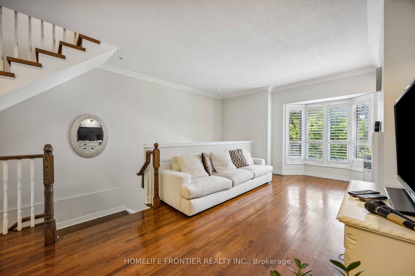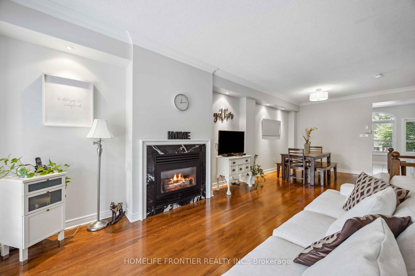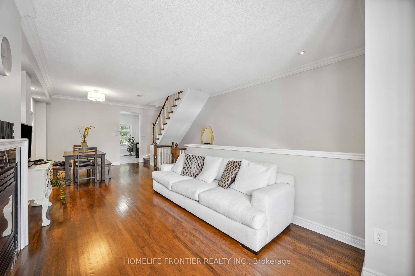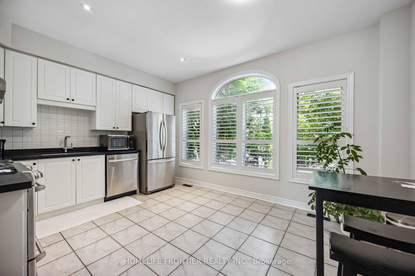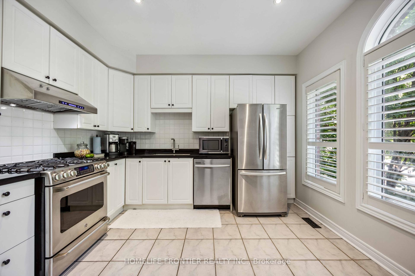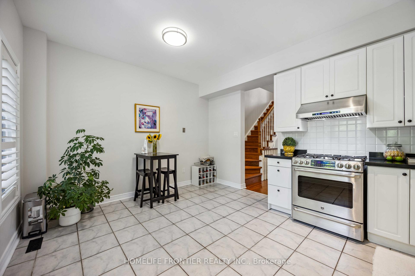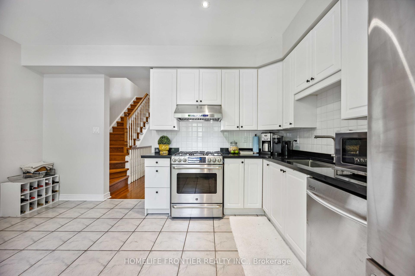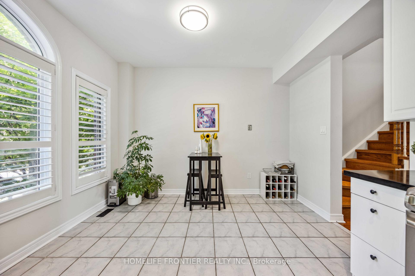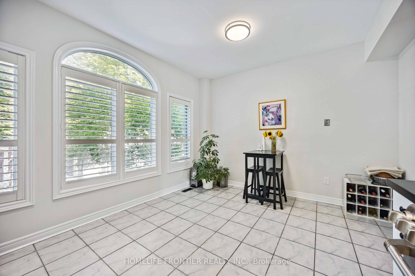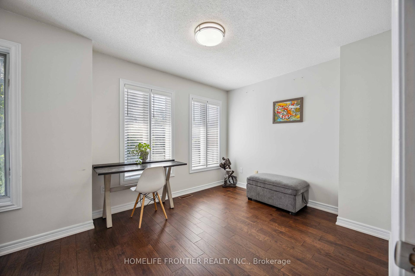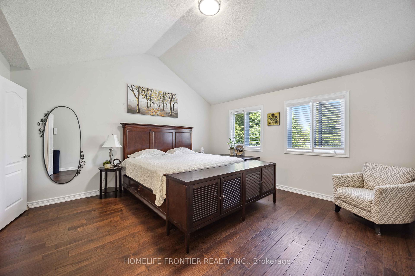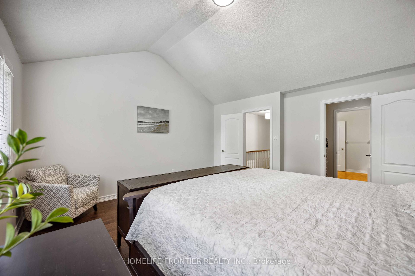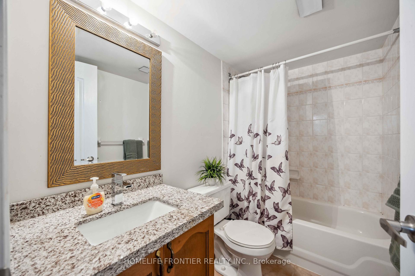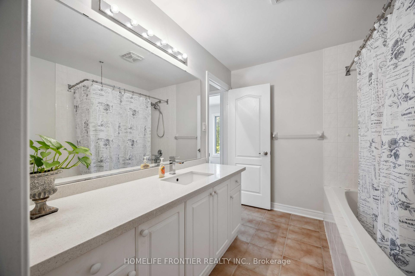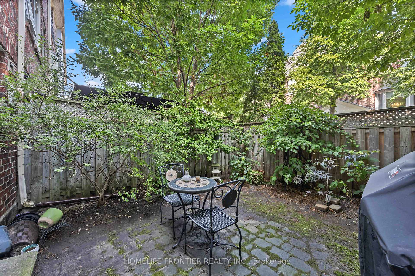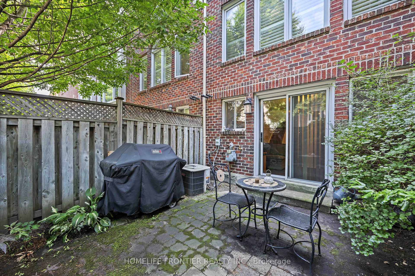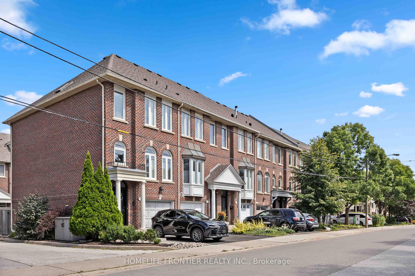$999,000
Available - For Sale
Listing ID: W10427252
36 Mendota Rd , Unit 6, Toronto, M8Y 1E8, Ontario
| Grand Hampton Estates Townhouse Is Located In The Sought After Stonegate-Queensway Community. Near Costco, Theatres, Shopping, public transport, schools & easy access to highway. Spacious And Functional Layout Includes Open Concept Living / Dining Room And Large Eat-In Kitchen. Tastefully Updated Throughout With New Countertops In The Kitchen And Bathrooms, Upgraded Flooring. Gas Fireplaces in Living and Family room. The Large Primary Bedroom features Vaulted Ceiling and Walk Through Closet Leading To The Bathroom. Family room walks out into the yard. |
| Price | $999,000 |
| Taxes: | $3724.00 |
| Address: | 36 Mendota Rd , Unit 6, Toronto, M8Y 1E8, Ontario |
| Apt/Unit: | 6 |
| Lot Size: | 16.00 x 84.00 (Feet) |
| Acreage: | < .50 |
| Directions/Cross Streets: | Royal York & Queensway Avenue |
| Rooms: | 6 |
| Bedrooms: | 2 |
| Bedrooms +: | 1 |
| Kitchens: | 1 |
| Family Room: | Y |
| Basement: | Fin W/O |
| Approximatly Age: | 16-30 |
| Property Type: | Att/Row/Twnhouse |
| Style: | 3-Storey |
| Exterior: | Brick |
| Garage Type: | Attached |
| (Parking/)Drive: | Private |
| Drive Parking Spaces: | 1 |
| Pool: | None |
| Approximatly Age: | 16-30 |
| Approximatly Square Footage: | 1500-2000 |
| Property Features: | Public Trans |
| Fireplace/Stove: | Y |
| Heat Source: | Gas |
| Heat Type: | Forced Air |
| Central Air Conditioning: | Central Air |
| Laundry Level: | Lower |
| Elevator Lift: | N |
| Sewers: | Sewers |
| Water: | Municipal |
| Utilities-Cable: | A |
| Utilities-Hydro: | Y |
| Utilities-Gas: | Y |
| Utilities-Telephone: | A |
$
%
Years
This calculator is for demonstration purposes only. Always consult a professional
financial advisor before making personal financial decisions.
| Although the information displayed is believed to be accurate, no warranties or representations are made of any kind. |
| HOMELIFE FRONTIER REALTY INC. |
|
|

Ajay Chopra
Sales Representative
Dir:
647-533-6876
Bus:
6475336876
| Book Showing | Email a Friend |
Jump To:
At a Glance:
| Type: | Freehold - Att/Row/Twnhouse |
| Area: | Toronto |
| Municipality: | Toronto |
| Neighbourhood: | Stonegate-Queensway |
| Style: | 3-Storey |
| Lot Size: | 16.00 x 84.00(Feet) |
| Approximate Age: | 16-30 |
| Tax: | $3,724 |
| Beds: | 2+1 |
| Baths: | 2 |
| Fireplace: | Y |
| Pool: | None |
Locatin Map:
Payment Calculator:

