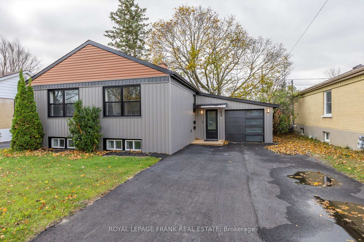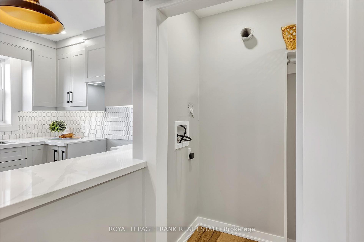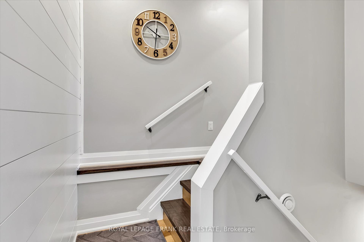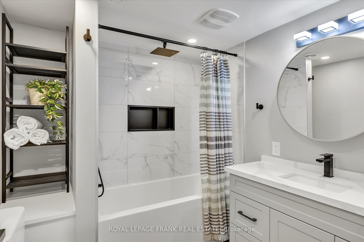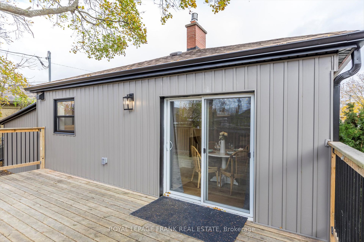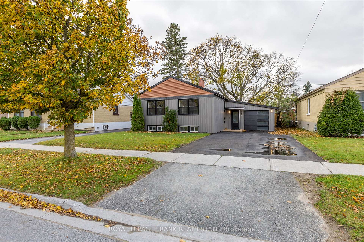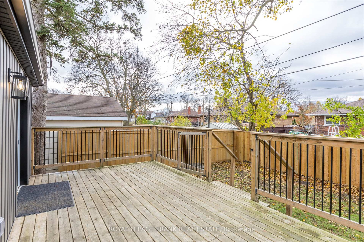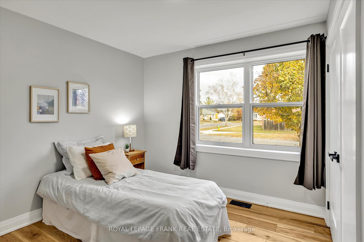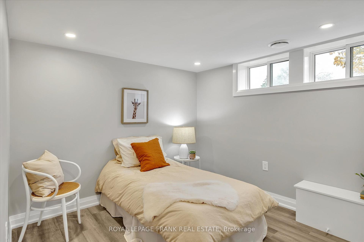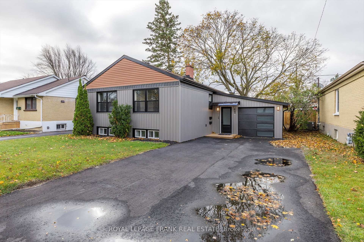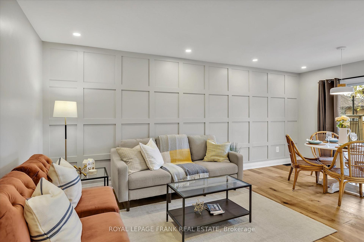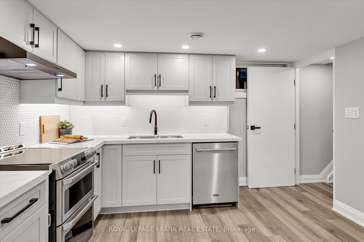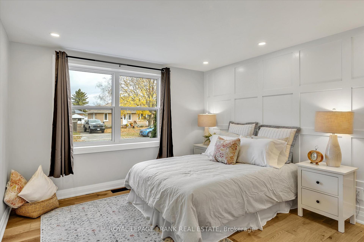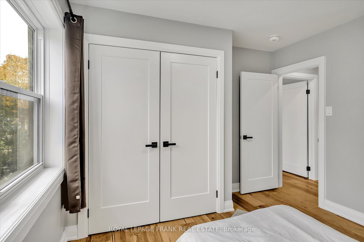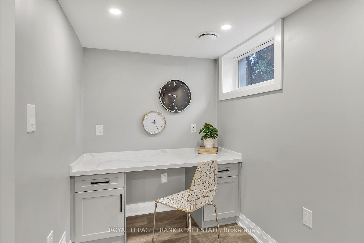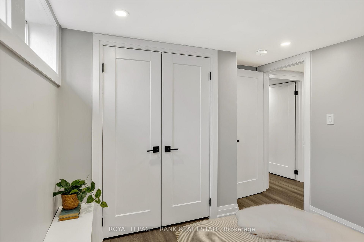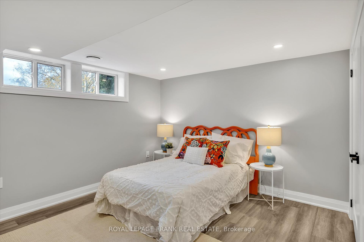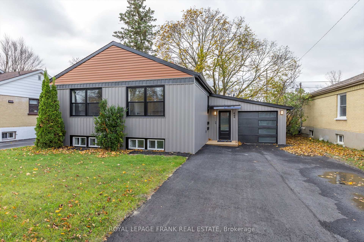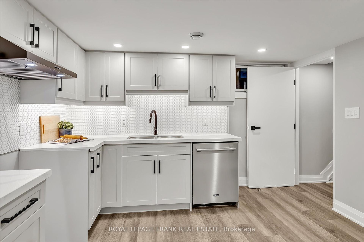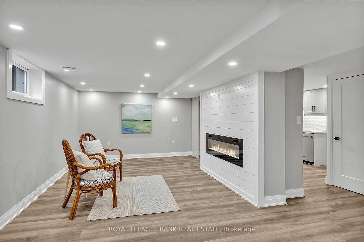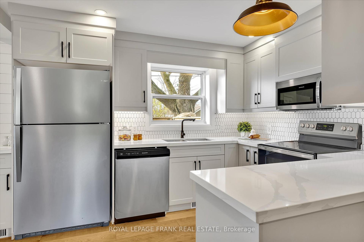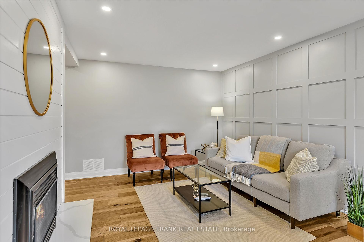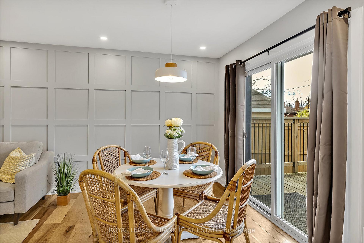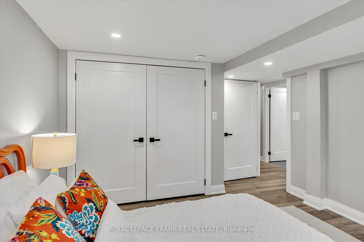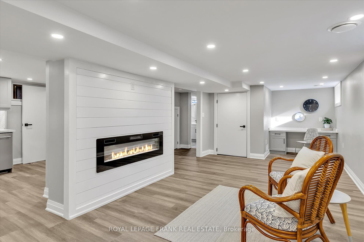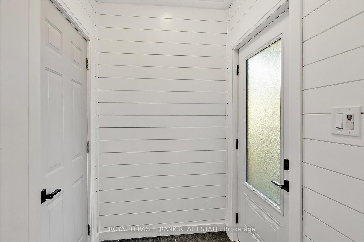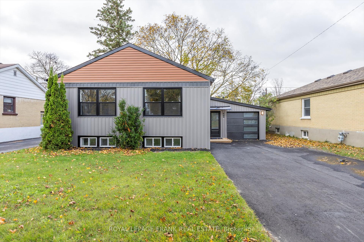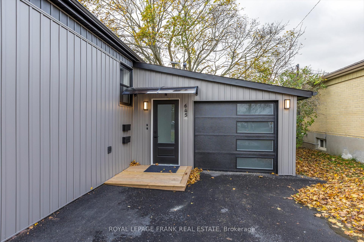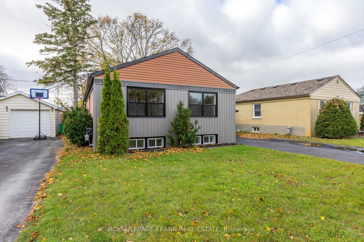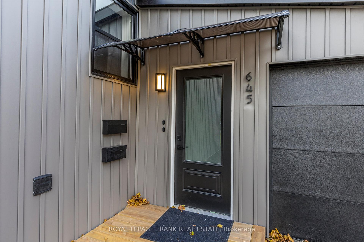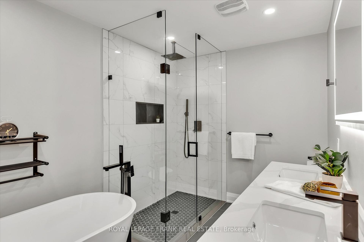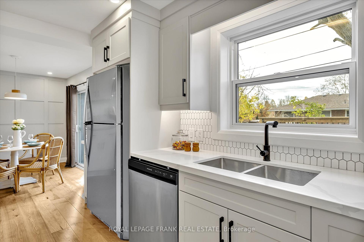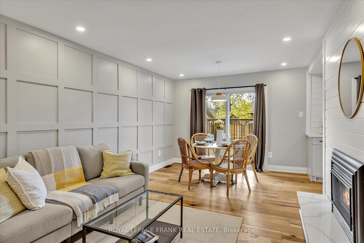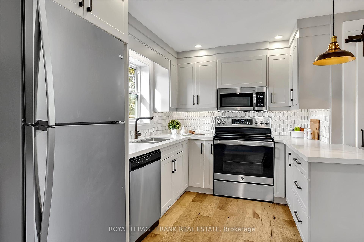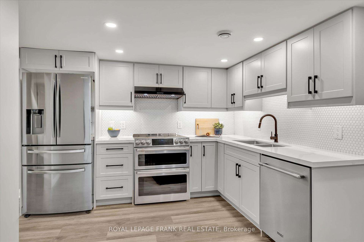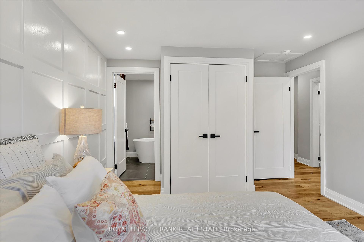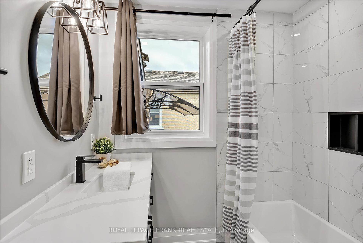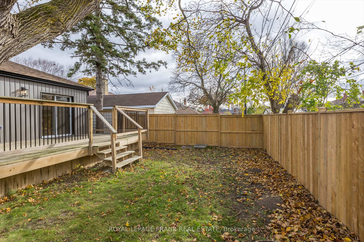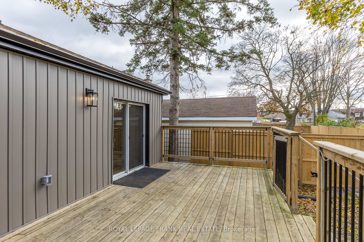$749,000
Available - For Sale
Listing ID: X10425962
645 Harold Dr , Peterborough, K9J 3X9, Ontario
| Nestled in a mature and sought after neighborhood of Peterborough. This modernized bungalow offers an abundance of comfort and convenience . The fully finished basement provides additional living space, complete with 2nd kitchen, separate entrance making it ideal for extended family or other opportunities . The Main floor boasts a modern bright kitchen with quartz countertops, LED Pot lights throughout, Pre-engineered Hickory hardwood floors, a feature shaker wall, gas fireplace, main floor laundry, and a stunning ensuite. The Lower level is fully finished with a bright newer kitchen, quartz countertops, laundry facilities, built-in electric fireplace , luxurious vinyl floor w/underlayment, LED pot lights throughout . The attic has been upgraded to R60 insulation and newer windows. A must see!!! You won't be disappointed. |
| Extras: *Kitchen photo's have been edited to show rooms with appliances. Appliances are virtual. |
| Price | $749,000 |
| Taxes: | $3750.54 |
| Address: | 645 Harold Dr , Peterborough, K9J 3X9, Ontario |
| Lot Size: | 50.00 x 100.00 (Feet) |
| Acreage: | < .50 |
| Directions/Cross Streets: | Monaghan Rd/Harold Dr |
| Rooms: | 5 |
| Rooms +: | 5 |
| Bedrooms: | 2 |
| Bedrooms +: | 2 |
| Kitchens: | 1 |
| Kitchens +: | 1 |
| Family Room: | N |
| Basement: | Finished, Sep Entrance |
| Property Type: | Detached |
| Style: | Bungalow |
| Exterior: | Brick, Vinyl Siding |
| Garage Type: | Attached |
| (Parking/)Drive: | Private |
| Drive Parking Spaces: | 4 |
| Pool: | None |
| Fireplace/Stove: | Y |
| Heat Source: | Gas |
| Heat Type: | Forced Air |
| Central Air Conditioning: | Central Air |
| Sewers: | Sewers |
| Water: | Municipal |
$
%
Years
This calculator is for demonstration purposes only. Always consult a professional
financial advisor before making personal financial decisions.
| Although the information displayed is believed to be accurate, no warranties or representations are made of any kind. |
| ROYAL LEPAGE FRANK REAL ESTATE |
|
|

Ajay Chopra
Sales Representative
Dir:
647-533-6876
Bus:
6475336876
| Book Showing | Email a Friend |
Jump To:
At a Glance:
| Type: | Freehold - Detached |
| Area: | Peterborough |
| Municipality: | Peterborough |
| Neighbourhood: | Otonabee |
| Style: | Bungalow |
| Lot Size: | 50.00 x 100.00(Feet) |
| Tax: | $3,750.54 |
| Beds: | 2+2 |
| Baths: | 3 |
| Fireplace: | Y |
| Pool: | None |
Locatin Map:
Payment Calculator:

