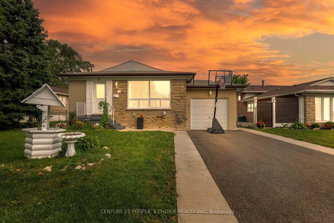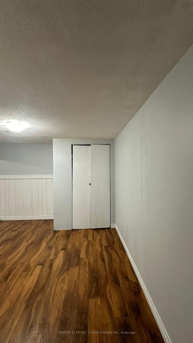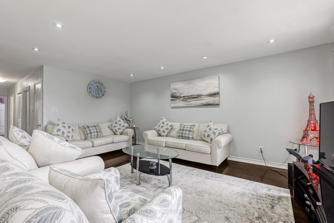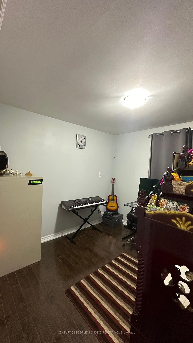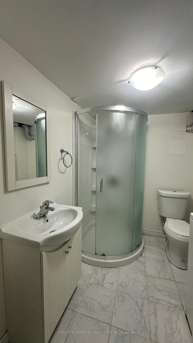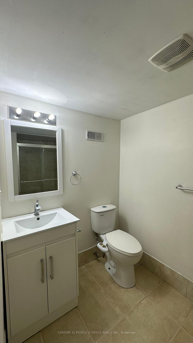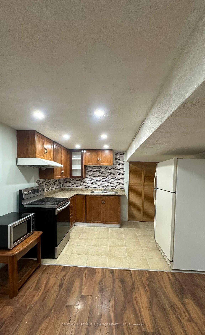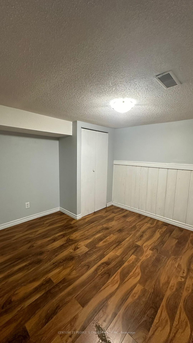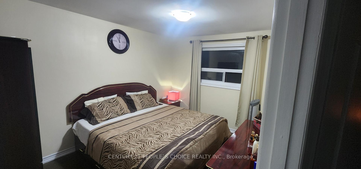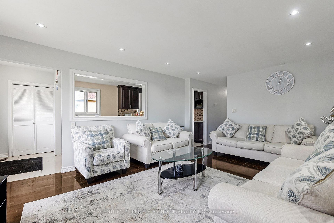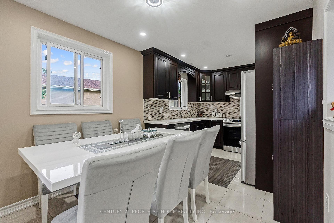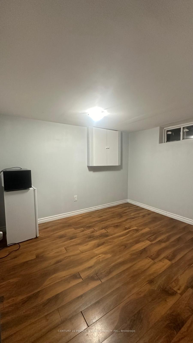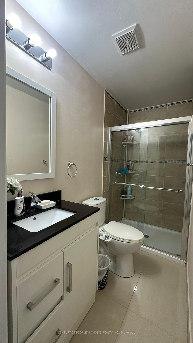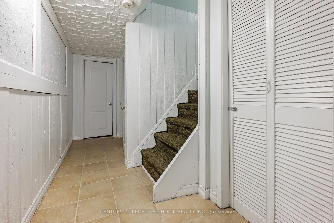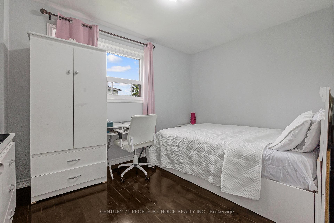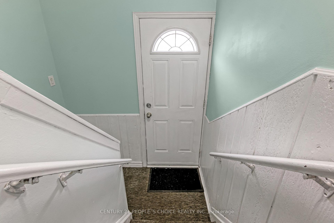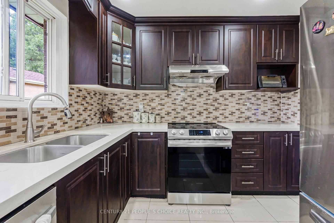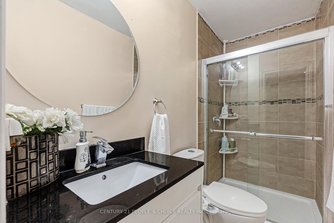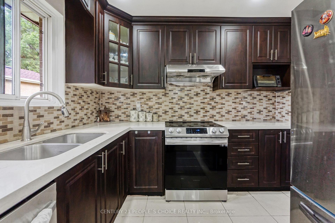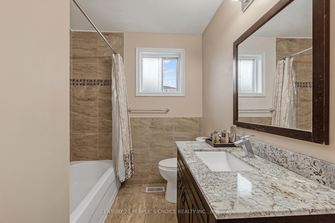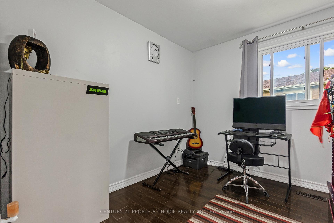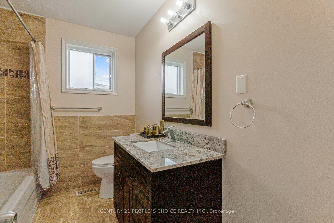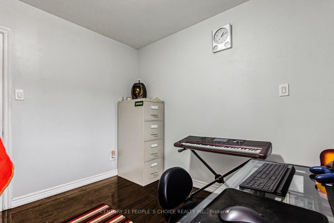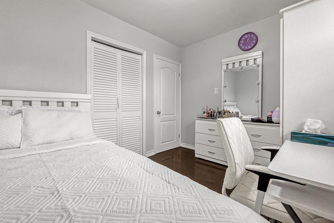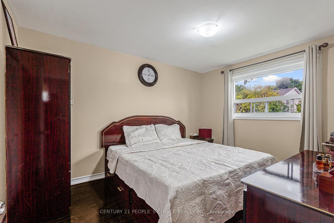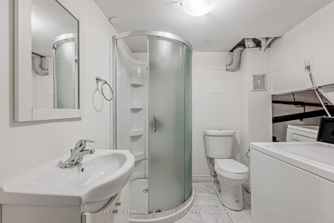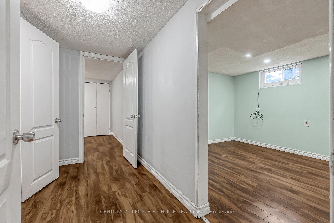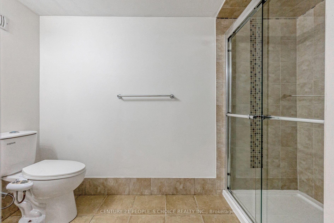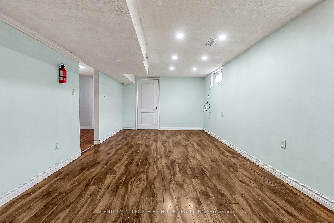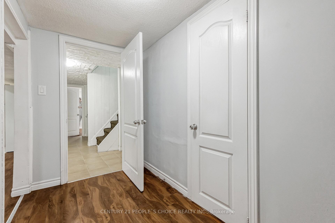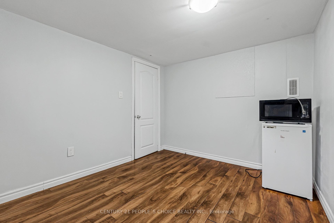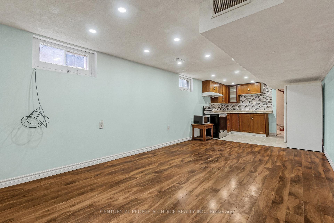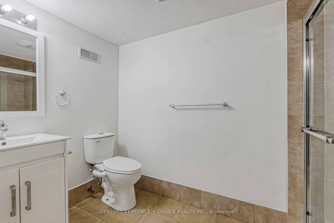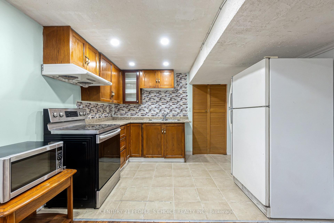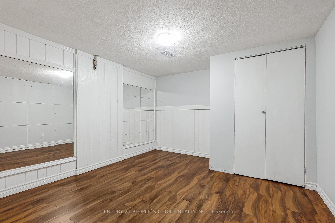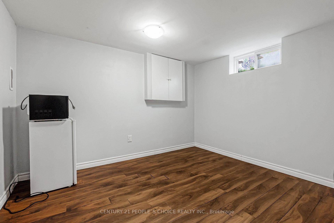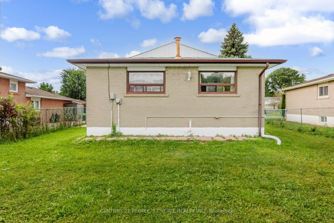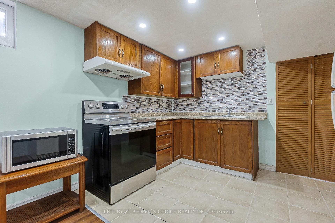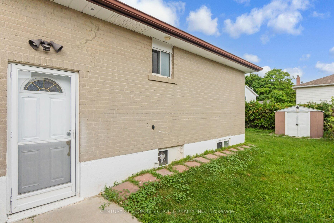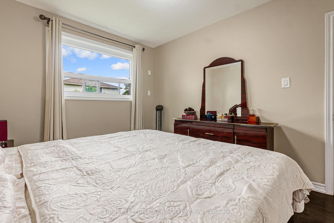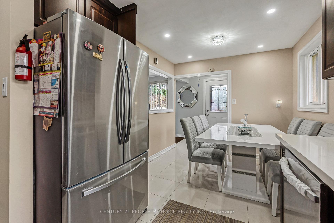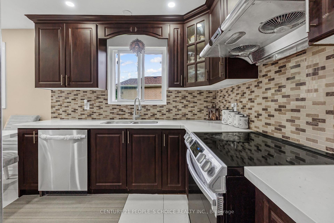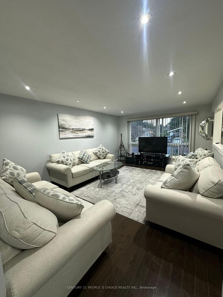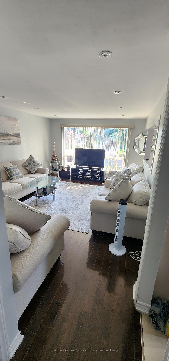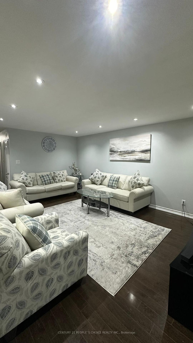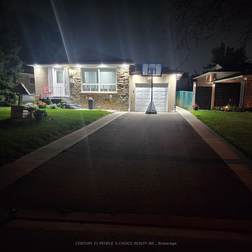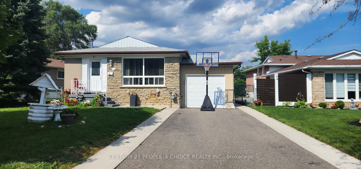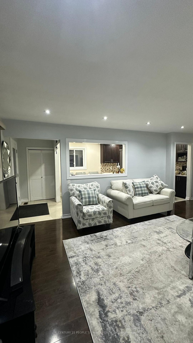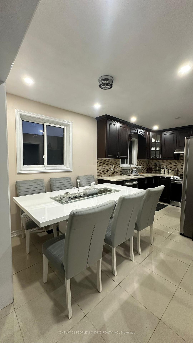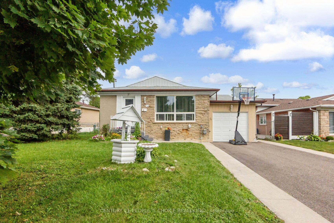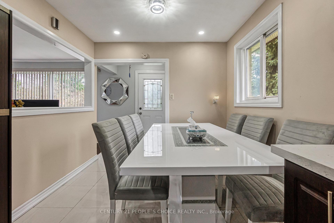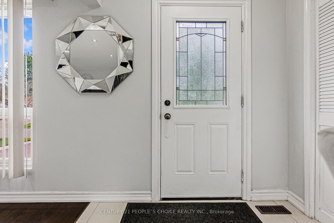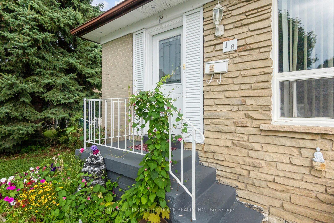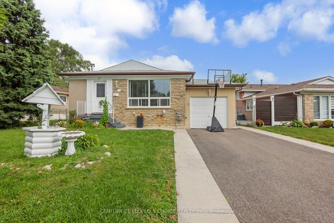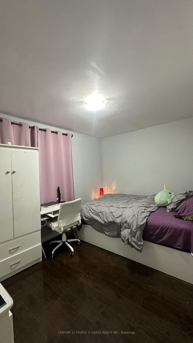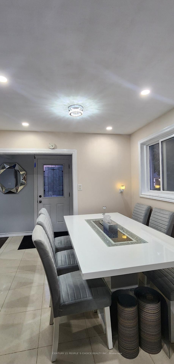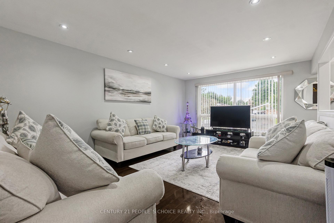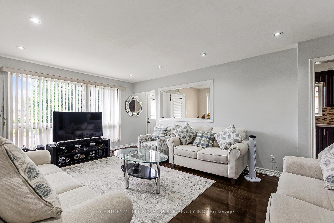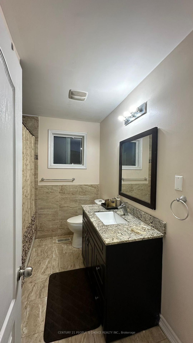$950,900
Available - For Sale
Listing ID: W10426960
18 Northwood Dr , Brampton, L6X 2L2, Ontario
| Fully Renovated Beautiful House With 3 Bedrooms Plus 3 Bedrooms Basement With Sep. Entrance, With 2 Full Washrooms Upstairs And Two Washrooms Downstairs, Beautiful Kitchen with Granite Countertop and pot lights, New S/S Appliances, Gleaming Hardwood Floors On Main Floor, Tankless Water heater (2023),Concrete at Front and Side, Central Air, Four Car Driveway With Garage, Freshly Painted, Beautifully finished basement with Pot lights, Great Income potential of $3000 for Basement For First Time Buyers or Investors, Thousands spent on Upgrades and Renovation, Just Move In And Enjoy This Beautiful Property Garage Door Opener, Close To Sheridan College and Grocery Stores. Beautiful Backyard. !!!!!!!!!!!!!!! |
| Extras: S/S Fridge, S/S Stove, S/S Rangehood, S/S Dishwasher, Washer, Dryer, Fridge And Stove In Basement. Small Fridge and Microwave, All Window Coverings and All Elfs!! |
| Price | $950,900 |
| Taxes: | $4682.00 |
| Address: | 18 Northwood Dr , Brampton, L6X 2L2, Ontario |
| Lot Size: | 67.00 x 98.00 (Feet) |
| Acreage: | < .50 |
| Directions/Cross Streets: | Queen/Mclaughlin |
| Rooms: | 6 |
| Rooms +: | 6 |
| Bedrooms: | 3 |
| Bedrooms +: | 3 |
| Kitchens: | 1 |
| Kitchens +: | 1 |
| Family Room: | N |
| Basement: | Apartment |
| Approximatly Age: | 31-50 |
| Property Type: | Detached |
| Style: | Bungalow |
| Exterior: | Brick |
| Garage Type: | Built-In |
| (Parking/)Drive: | Pvt Double |
| Drive Parking Spaces: | 4 |
| Pool: | None |
| Approximatly Age: | 31-50 |
| Fireplace/Stove: | N |
| Heat Source: | Gas |
| Heat Type: | Forced Air |
| Central Air Conditioning: | Central Air |
| Laundry Level: | Lower |
| Elevator Lift: | N |
| Sewers: | Septic |
| Water: | Municipal |
| Utilities-Cable: | Y |
| Utilities-Hydro: | Y |
| Utilities-Gas: | Y |
| Utilities-Telephone: | Y |
$
%
Years
This calculator is for demonstration purposes only. Always consult a professional
financial advisor before making personal financial decisions.
| Although the information displayed is believed to be accurate, no warranties or representations are made of any kind. |
| CENTURY 21 PEOPLE`S CHOICE REALTY INC. |
|
|

Ajay Chopra
Sales Representative
Dir:
647-533-6876
Bus:
6475336876
| Book Showing | Email a Friend |
Jump To:
At a Glance:
| Type: | Freehold - Detached |
| Area: | Peel |
| Municipality: | Brampton |
| Neighbourhood: | Northwood Park |
| Style: | Bungalow |
| Lot Size: | 67.00 x 98.00(Feet) |
| Approximate Age: | 31-50 |
| Tax: | $4,682 |
| Beds: | 3+3 |
| Baths: | 4 |
| Fireplace: | N |
| Pool: | None |
Locatin Map:
Payment Calculator:

