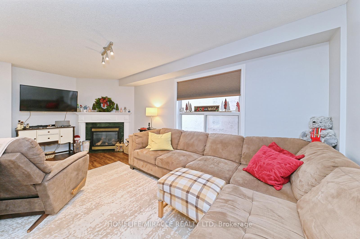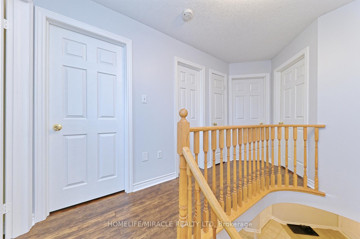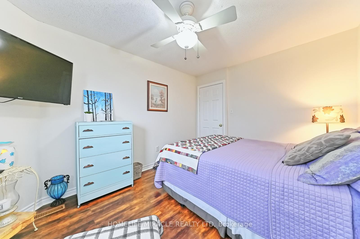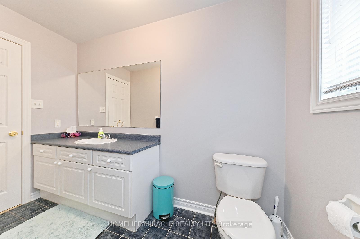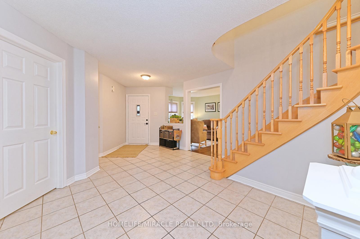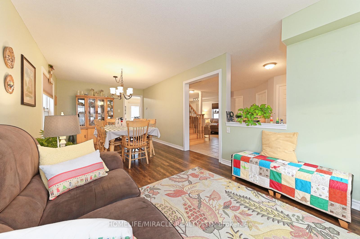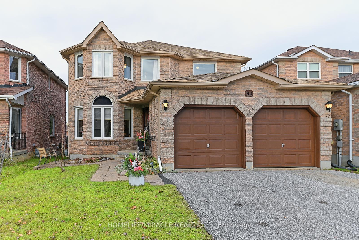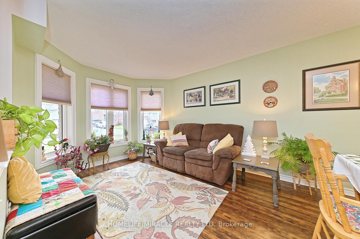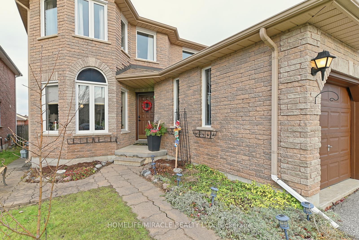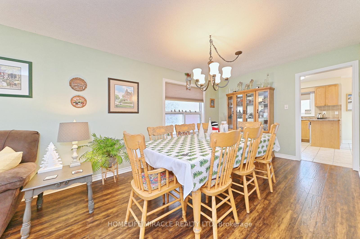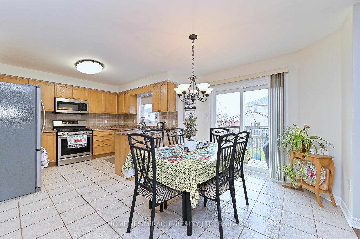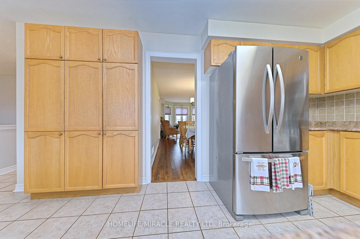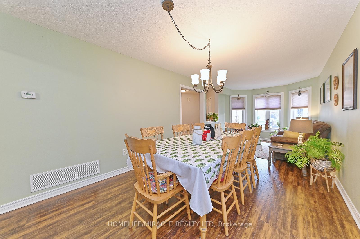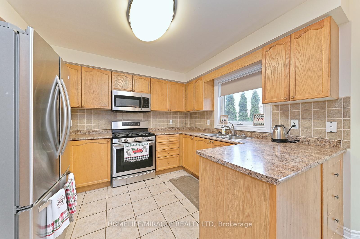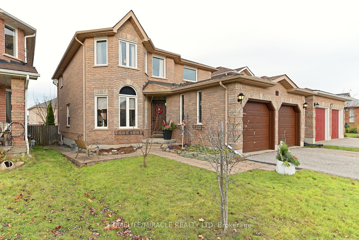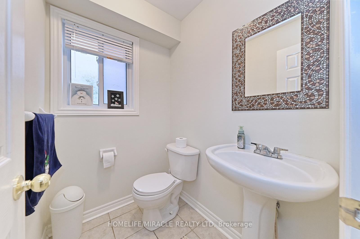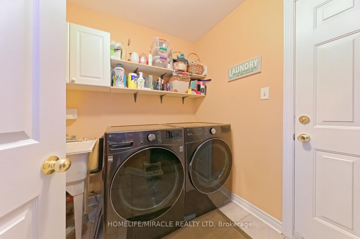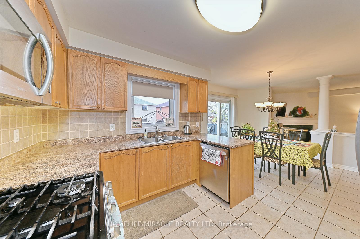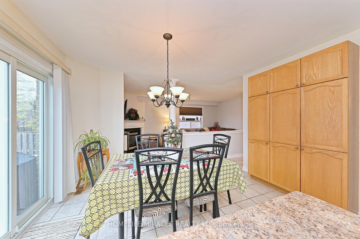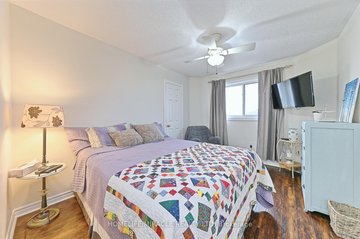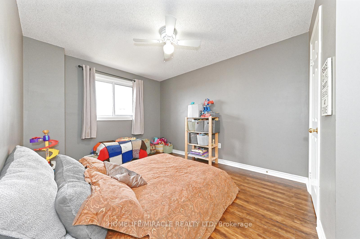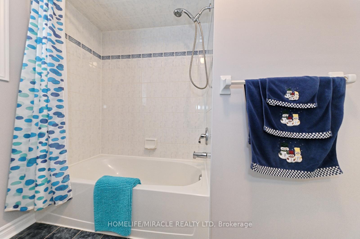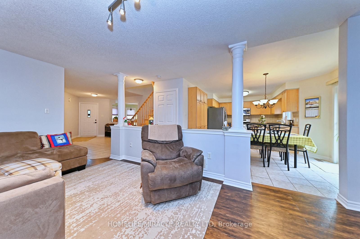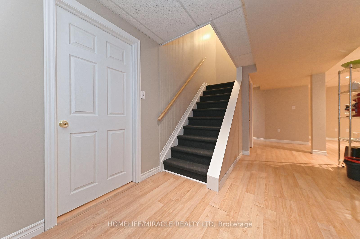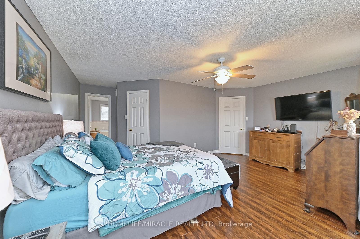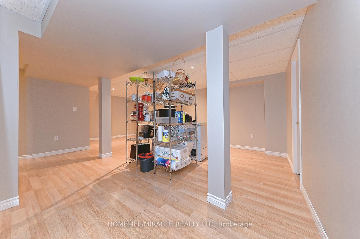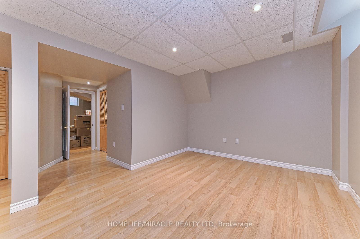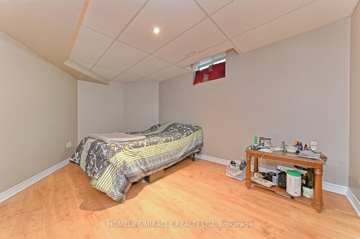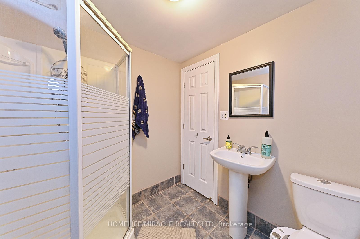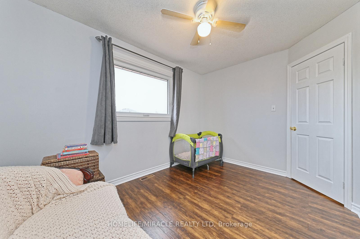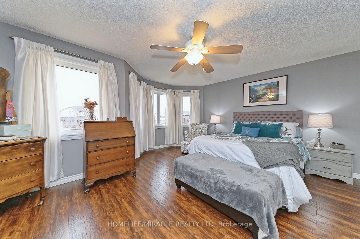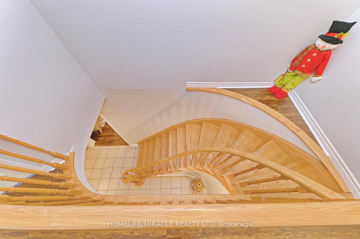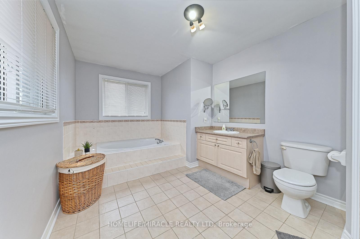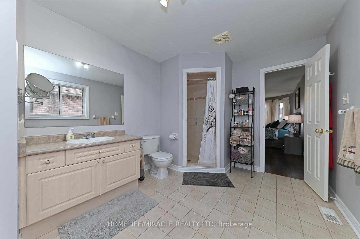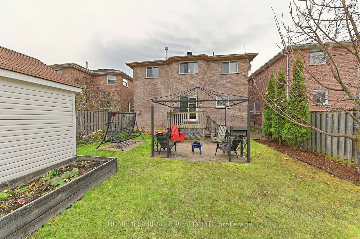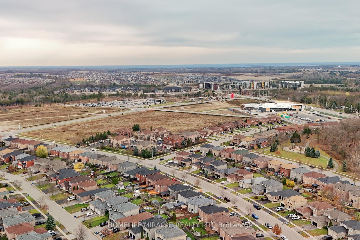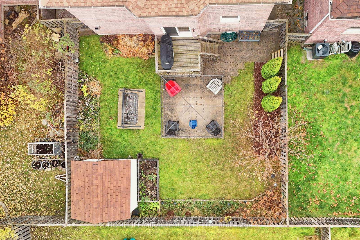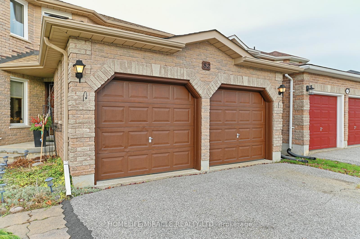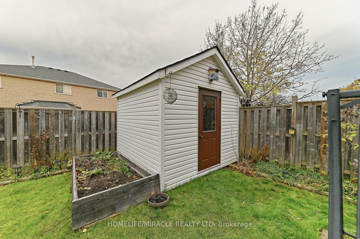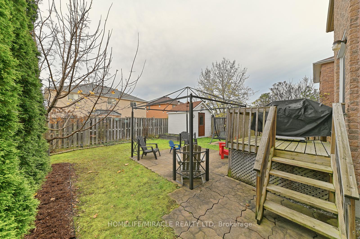$799,000
Available - For Sale
Listing ID: S10425617
82 Stephanie Lane , Barrie, L4N 0V9, Ontario
| 82 Stephanie Lane is "SOMERSET " By First View HOMES, Located in a very Desirable and Sought after Neighborhood of Barrie. Just minutes to the GO STATION and HWY 400. Public Schools, library, Shopping Plazas ,Dr's Offices, Restaurants and Everything you could possibly need. ( High Efficiency Furnace, Roof Re-Shingled, Windows Replaced ) |
| Extras: S/S Fridge, S/S Gas Stove, Microwave, Built In Dishwasher |
| Price | $799,000 |
| Taxes: | $5139.00 |
| Address: | 82 Stephanie Lane , Barrie, L4N 0V9, Ontario |
| Lot Size: | 39.38 x 111.57 (Feet) |
| Directions/Cross Streets: | Mapleview E to Dean Ave to Stephanie Lane |
| Rooms: | 8 |
| Rooms +: | 4 |
| Bedrooms: | 4 |
| Bedrooms +: | 2 |
| Kitchens: | 1 |
| Family Room: | Y |
| Basement: | Finished, Part Fin |
| Property Type: | Detached |
| Style: | 2-Storey |
| Exterior: | Brick |
| Garage Type: | Attached |
| (Parking/)Drive: | Private |
| Drive Parking Spaces: | 4 |
| Pool: | None |
| Fireplace/Stove: | Y |
| Heat Source: | Gas |
| Heat Type: | Forced Air |
| Central Air Conditioning: | Central Air |
| Sewers: | Sewers |
| Water: | Municipal |
$
%
Years
This calculator is for demonstration purposes only. Always consult a professional
financial advisor before making personal financial decisions.
| Although the information displayed is believed to be accurate, no warranties or representations are made of any kind. |
| HOMELIFE/MIRACLE REALTY LTD |
|
|

Ajay Chopra
Sales Representative
Dir:
647-533-6876
Bus:
6475336876
| Virtual Tour | Book Showing | Email a Friend |
Jump To:
At a Glance:
| Type: | Freehold - Detached |
| Area: | Simcoe |
| Municipality: | Barrie |
| Neighbourhood: | Painswick South |
| Style: | 2-Storey |
| Lot Size: | 39.38 x 111.57(Feet) |
| Tax: | $5,139 |
| Beds: | 4+2 |
| Baths: | 4 |
| Fireplace: | Y |
| Pool: | None |
Locatin Map:
Payment Calculator:

