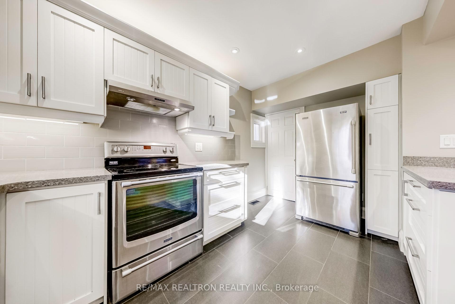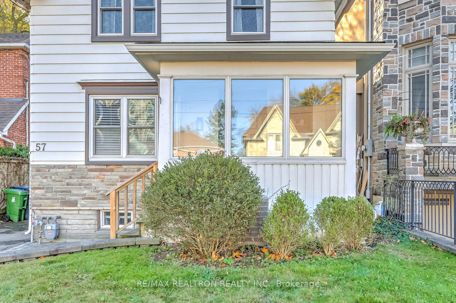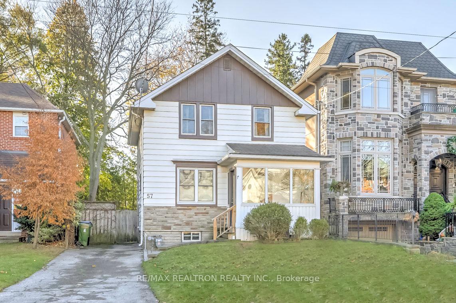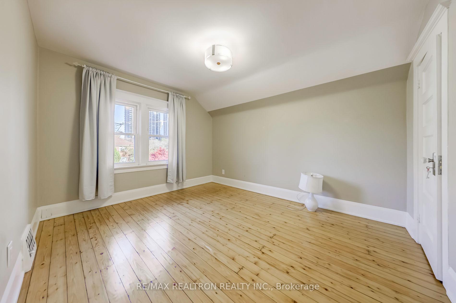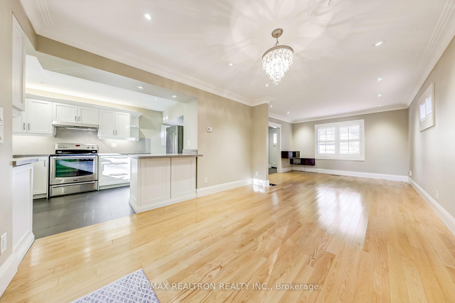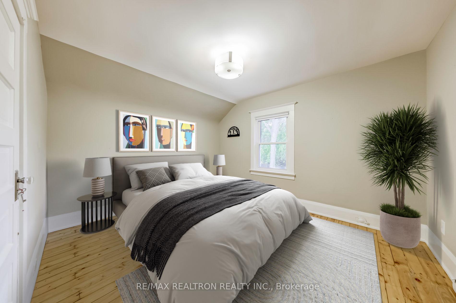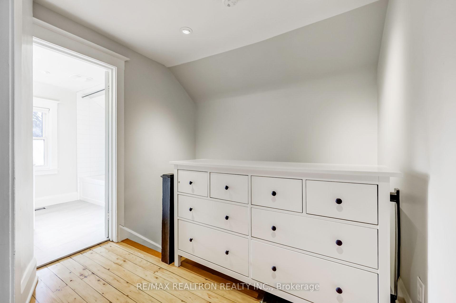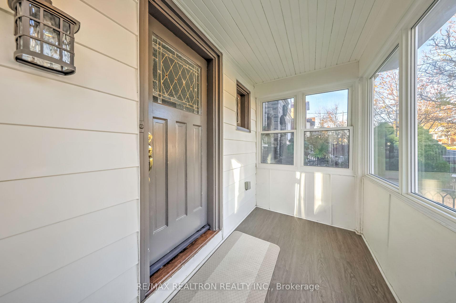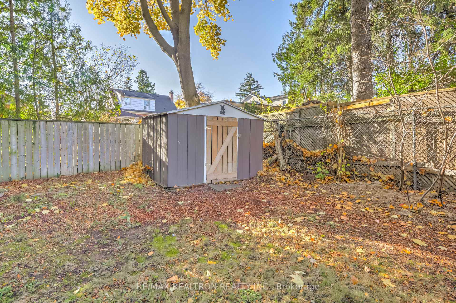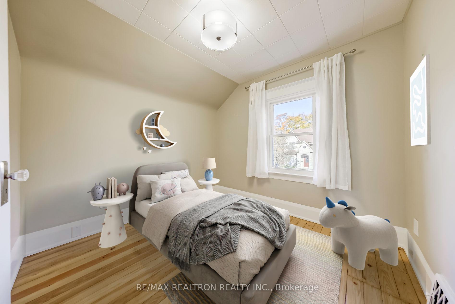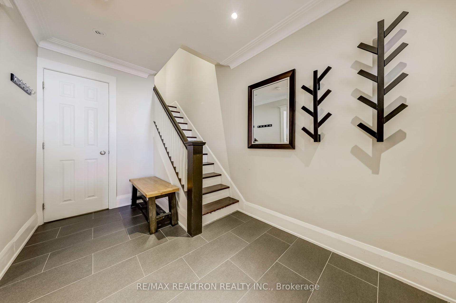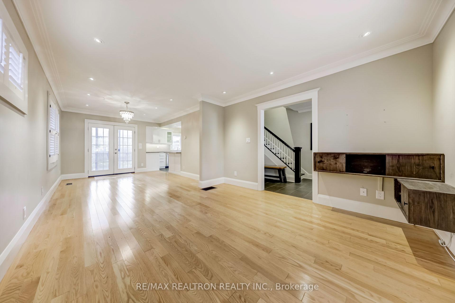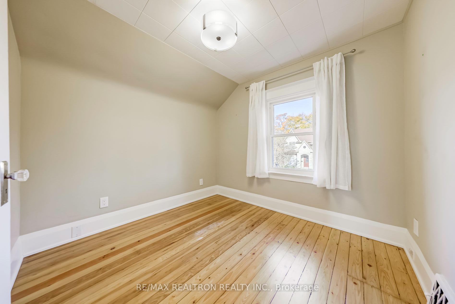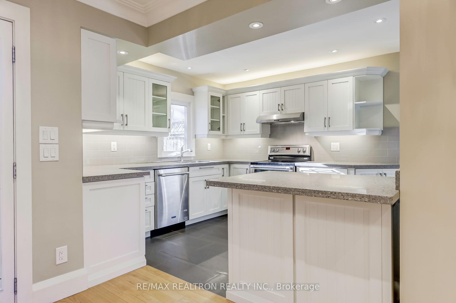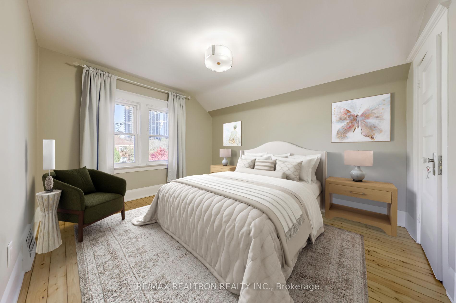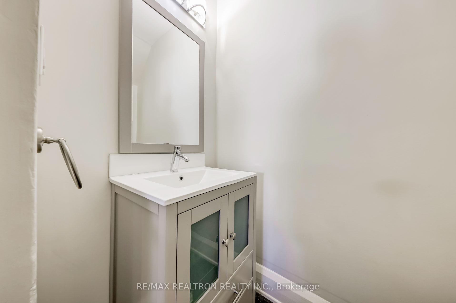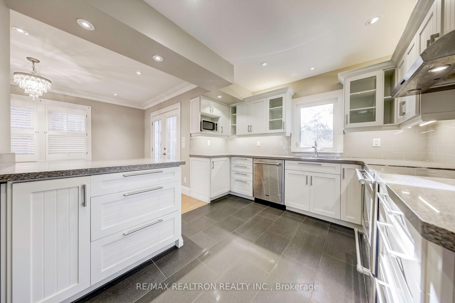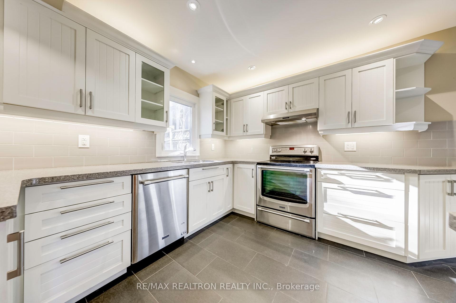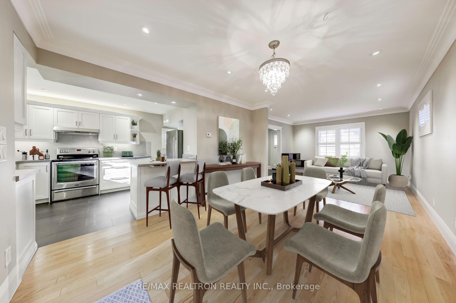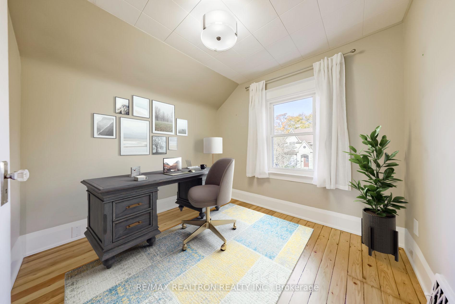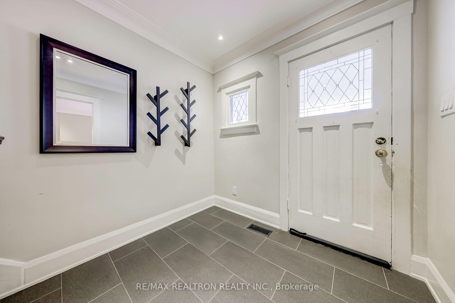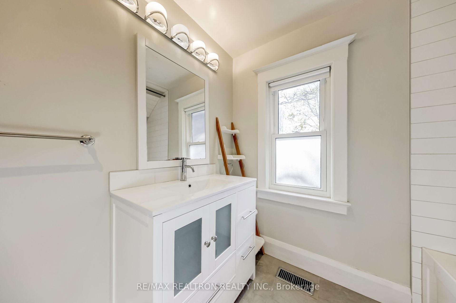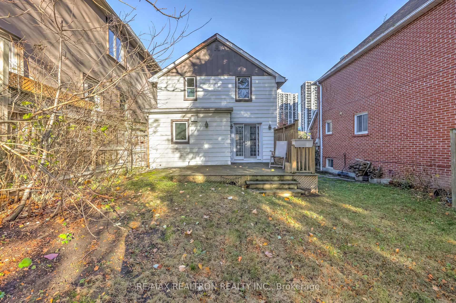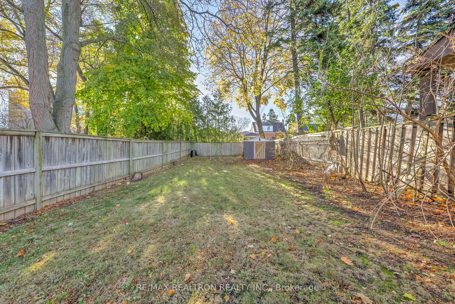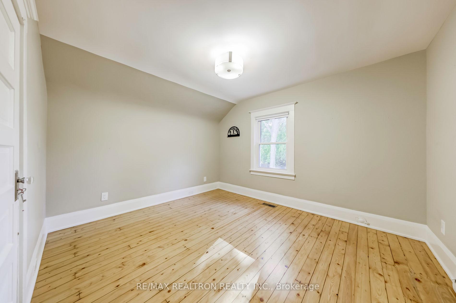$3,950
Available - For Rent
Listing ID: C10425502
57 Burndale Ave , Toronto, M2N 1S6, Ontario
| Immaculate & Renovated 3 Bedroom, 2 Bathroom Home situated a Few Minutes walk to Yonge Subway. Beautiful Home with Upgraded Finishes (Pristine Hardwood floors on Main, Pot Lights, California Shutters, Beautiful Pine plank floors on 2nd Flr). Spacious Mudroom Entry, Large Foyer, Main Floor Powder Rm, Desirable Open-Concept Main Floor. Very large Living & Dining Rooms, Beautiful Quality Custom Cabinetry with Stone counter & Breakfast Bar. Large Pantry. Large Bedrooms with Closets, Renovated Main Bath. Large Unfinished Basement offers amazing Storage Space or Studio/Workshop. Enjoy living in a highly sought-after Neighbourhood, North York Civic Centre (programs & Swimming & Skating), Many Parks, Grocery Stores. Walk out from Dining Room onto Large Deck and overlooking Large south-facing Backyard, ideal for Children & Pets to enjoy. Exterior Storage in Large Garden Shed.***Long Term occupancy welcomed*** |
| Extras: AAA++ Location. Literally a couple of minutes walk to Sheppard/Yonge Subway - Entrance literally one block away!! Walk to Shops, Restaurants. Easy access to Highway 401. Cameron PS. |
| Price | $3,950 |
| Address: | 57 Burndale Ave , Toronto, M2N 1S6, Ontario |
| Directions/Cross Streets: | Yonge / Sheppard / Beecroft |
| Rooms: | 6 |
| Rooms +: | 1 |
| Bedrooms: | 3 |
| Bedrooms +: | |
| Kitchens: | 1 |
| Family Room: | N |
| Basement: | Full |
| Furnished: | N |
| Property Type: | Detached |
| Style: | 2-Storey |
| Exterior: | Brick |
| Garage Type: | None |
| (Parking/)Drive: | Private |
| Drive Parking Spaces: | 2 |
| Pool: | None |
| Private Entrance: | Y |
| Laundry Access: | Ensuite |
| Other Structures: | Garden Shed |
| Parking Included: | Y |
| Fireplace/Stove: | N |
| Heat Source: | Gas |
| Heat Type: | Forced Air |
| Central Air Conditioning: | Central Air |
| Sewers: | Sewers |
| Water: | Municipal |
| Although the information displayed is believed to be accurate, no warranties or representations are made of any kind. |
| RE/MAX REALTRON REALTY INC. |
|
|

Ajay Chopra
Sales Representative
Dir:
647-533-6876
Bus:
6475336876
| Book Showing | Email a Friend |
Jump To:
At a Glance:
| Type: | Freehold - Detached |
| Area: | Toronto |
| Municipality: | Toronto |
| Neighbourhood: | Lansing-Westgate |
| Style: | 2-Storey |
| Beds: | 3 |
| Baths: | 2 |
| Fireplace: | N |
| Pool: | None |
Locatin Map:

