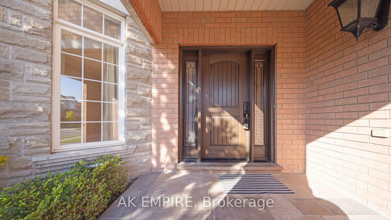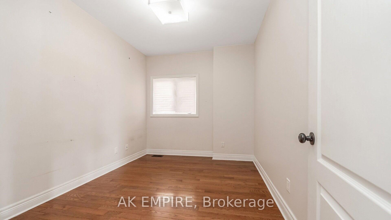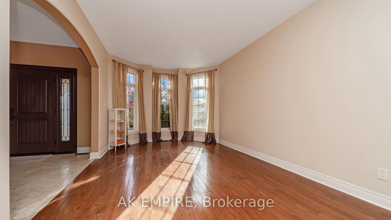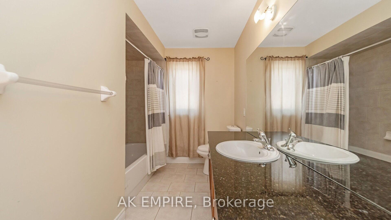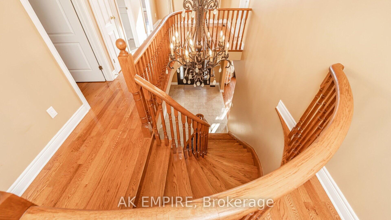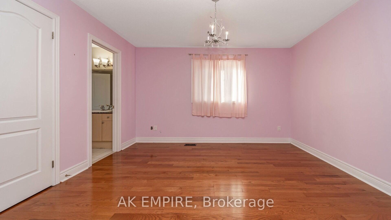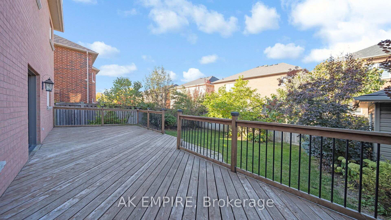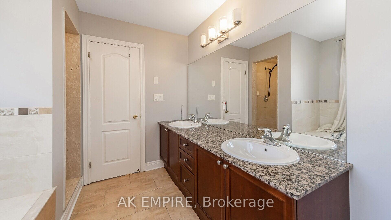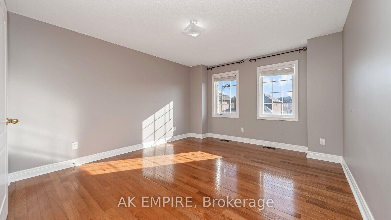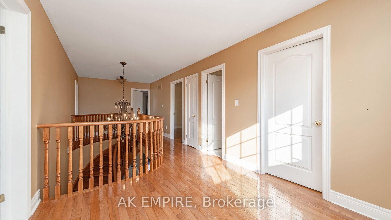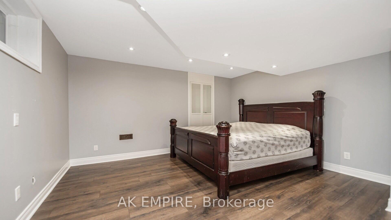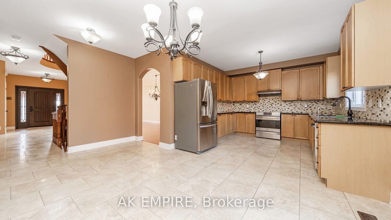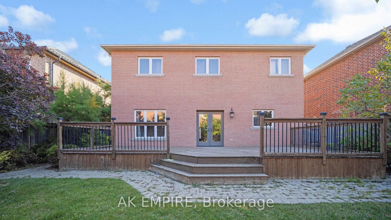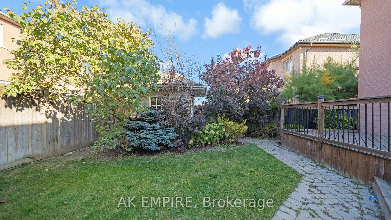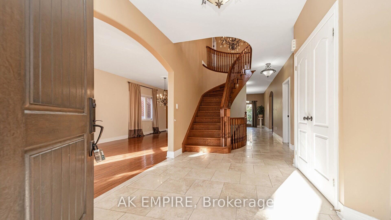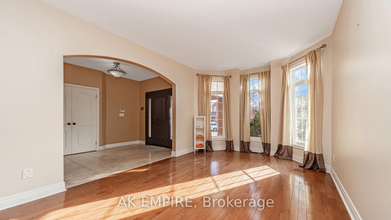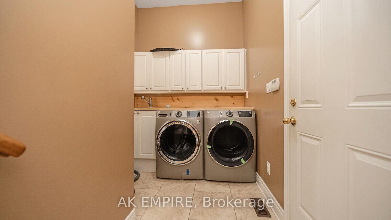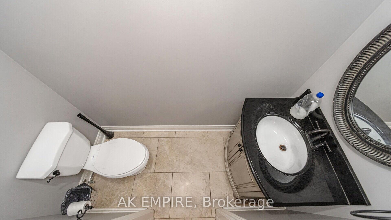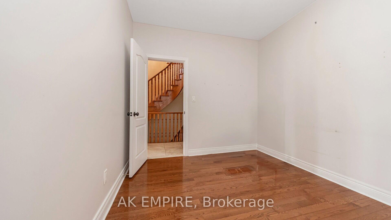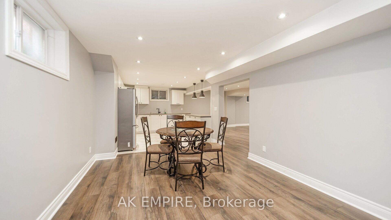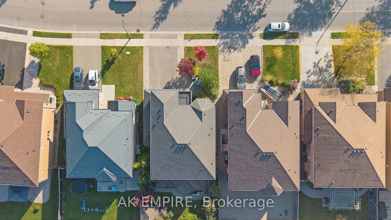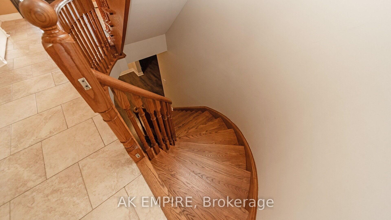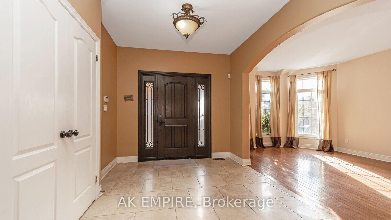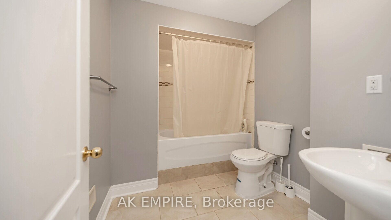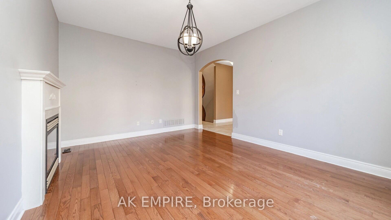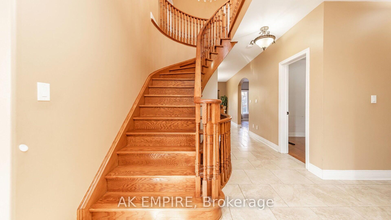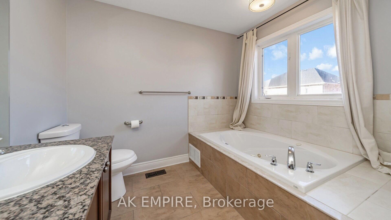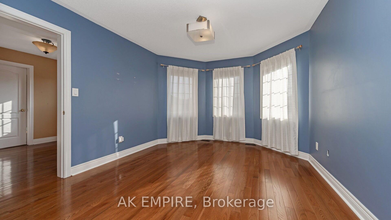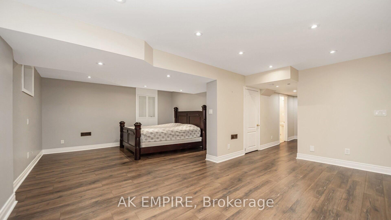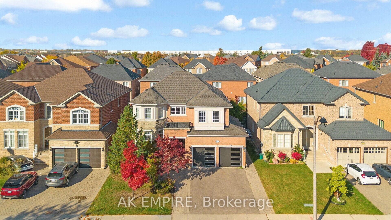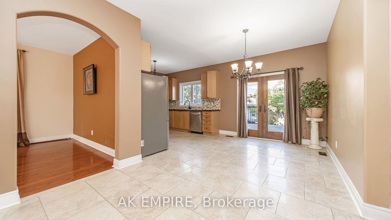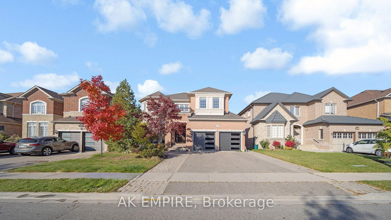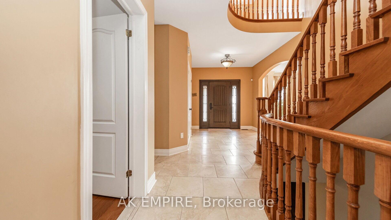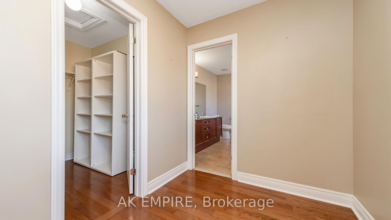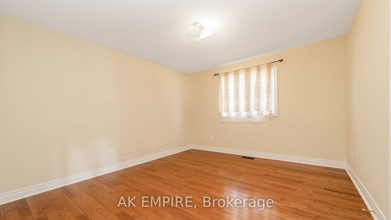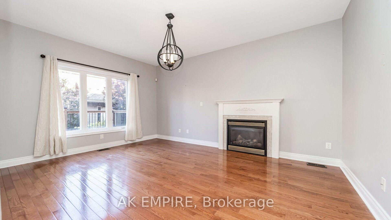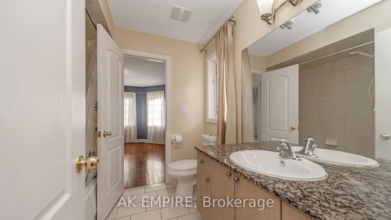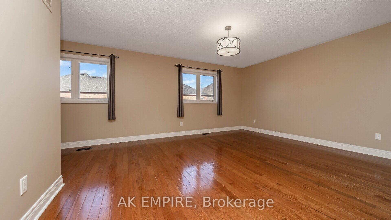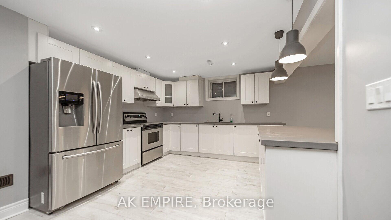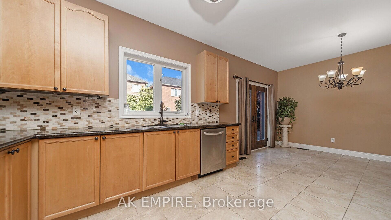$1,599,000
Available - For Sale
Listing ID: W10426987
67 Saint Hubert Dr , Brampton, L6P 1Y5, Ontario
| Welcome To the Well Maintained Approx. 3000-3500 Sqft, 5-Bedrooms Home Located in the Vales of Castlemore community. This Luxurious Home includes 3 Full Washrooms on the Second floor. The main Floor features an office, separate family room and a separate laundry room on the main level. The Kitchen is equipped with Granite Countertops. The master Bedroom includes a walk-In Closet with 5Pc Ensuite Washroom providing the perfect space to relax after a long day. This is a totally carpet free house. All amenities are close to the property. |
| Price | $1,599,000 |
| Taxes: | $9198.00 |
| Address: | 67 Saint Hubert Dr , Brampton, L6P 1Y5, Ontario |
| Lot Size: | 50.00 x 108.27 (Feet) |
| Directions/Cross Streets: | Airport Rd/ Mayfield Rd |
| Rooms: | 10 |
| Bedrooms: | 5 |
| Bedrooms +: | |
| Kitchens: | 1 |
| Kitchens +: | 1 |
| Family Room: | Y |
| Basement: | Finished |
| Property Type: | Detached |
| Style: | 2-Storey |
| Exterior: | Brick, Stone |
| Garage Type: | Built-In |
| (Parking/)Drive: | Private |
| Drive Parking Spaces: | 4 |
| Pool: | None |
| Approximatly Square Footage: | 3000-3500 |
| Fireplace/Stove: | Y |
| Heat Source: | Gas |
| Heat Type: | Forced Air |
| Central Air Conditioning: | Central Air |
| Sewers: | Sewers |
| Water: | Municipal |
$
%
Years
This calculator is for demonstration purposes only. Always consult a professional
financial advisor before making personal financial decisions.
| Although the information displayed is believed to be accurate, no warranties or representations are made of any kind. |
| AK EMPIRE |
|
|

Ajay Chopra
Sales Representative
Dir:
647-533-6876
Bus:
6475336876
| Virtual Tour | Book Showing | Email a Friend |
Jump To:
At a Glance:
| Type: | Freehold - Detached |
| Area: | Peel |
| Municipality: | Brampton |
| Neighbourhood: | Vales of Castlemore North |
| Style: | 2-Storey |
| Lot Size: | 50.00 x 108.27(Feet) |
| Tax: | $9,198 |
| Beds: | 5 |
| Baths: | 5 |
| Fireplace: | Y |
| Pool: | None |
Locatin Map:
Payment Calculator:

