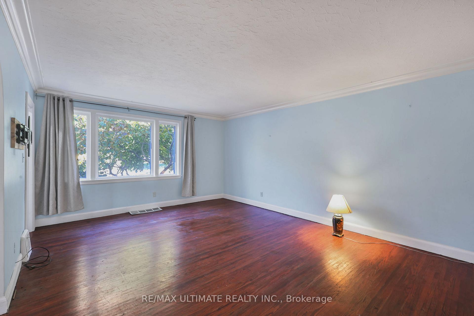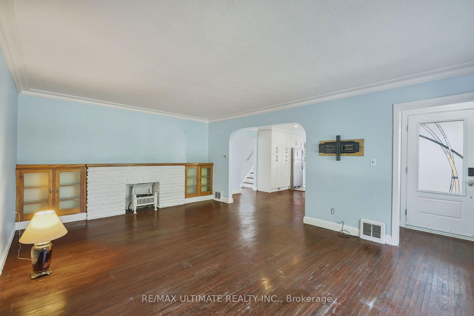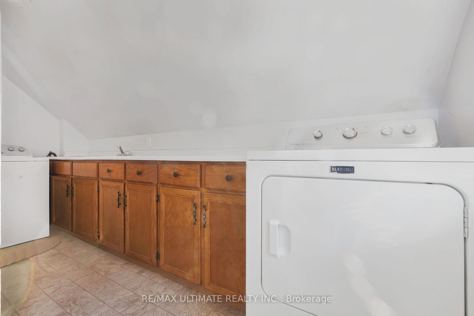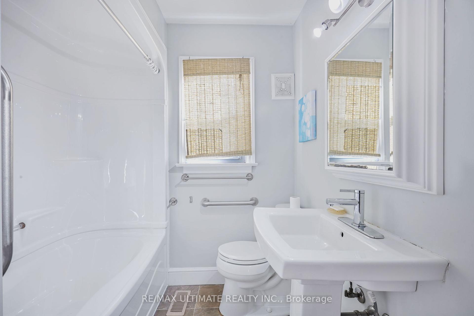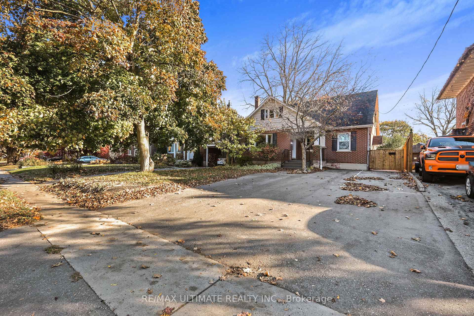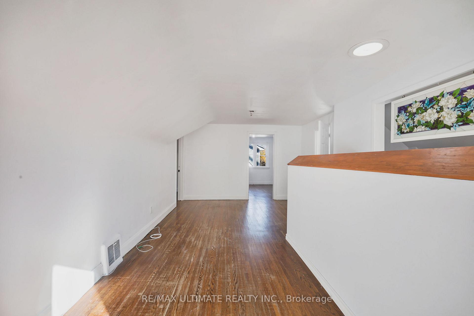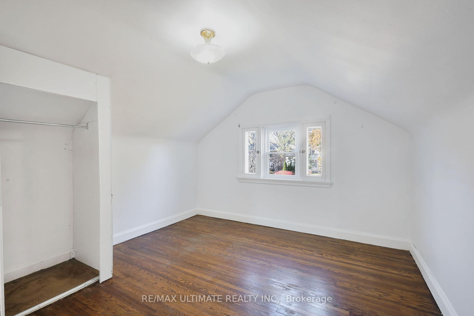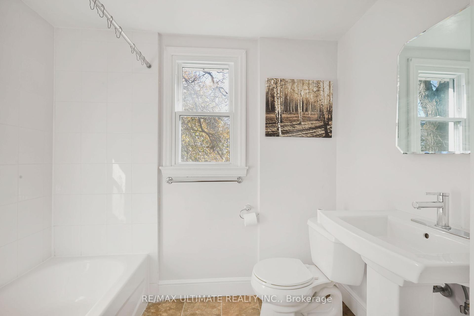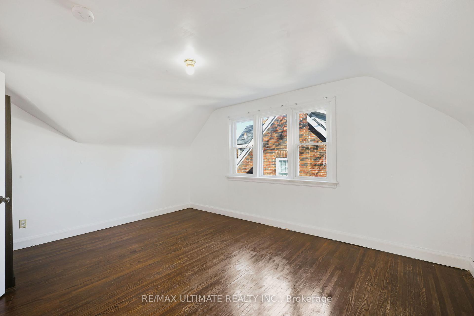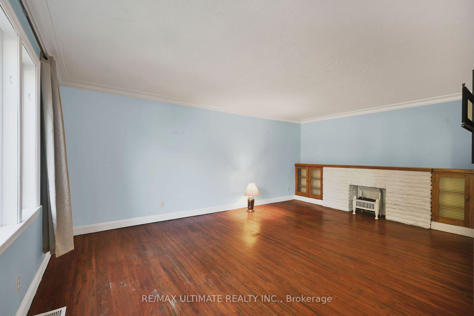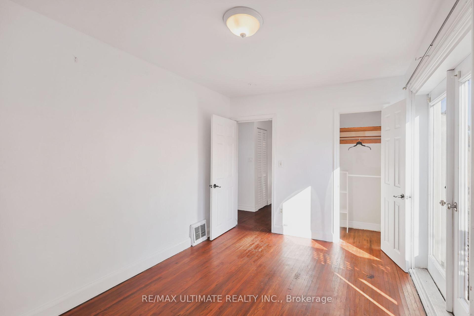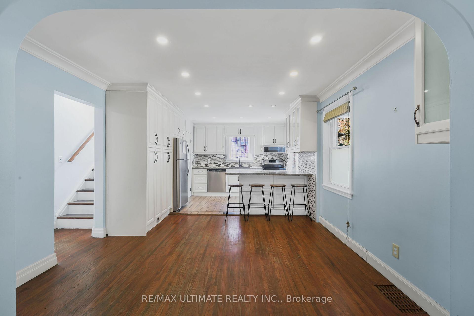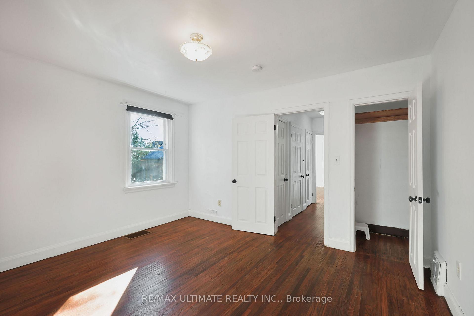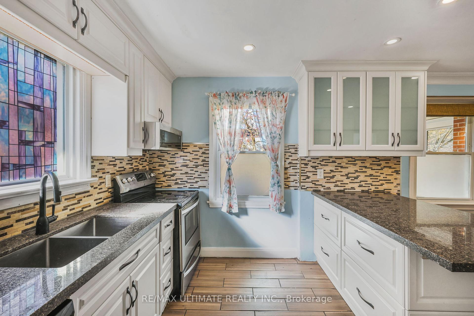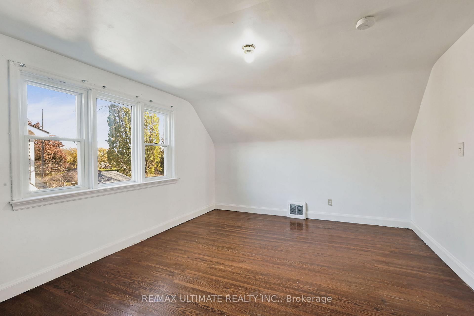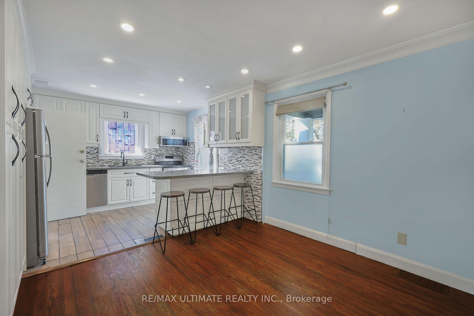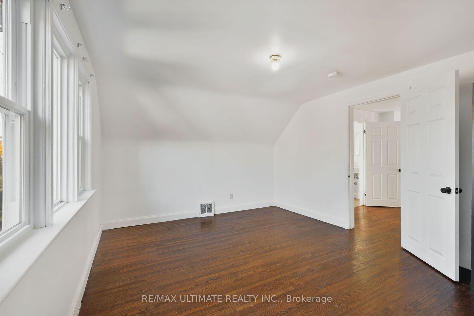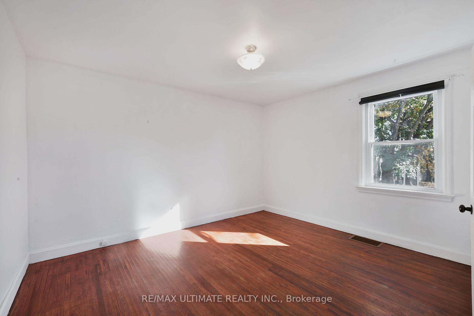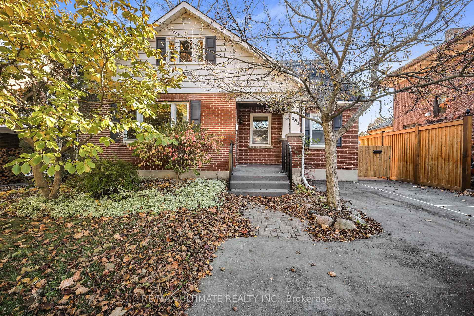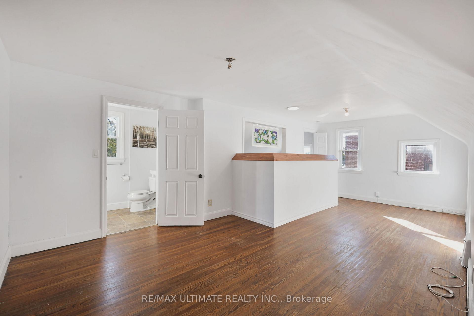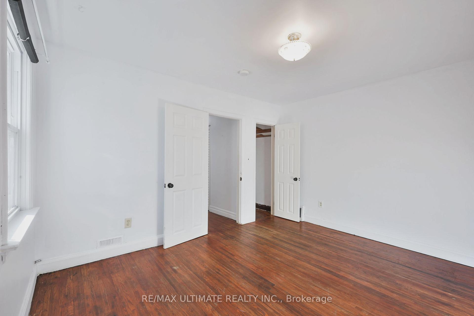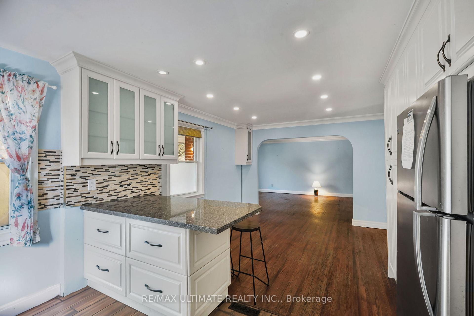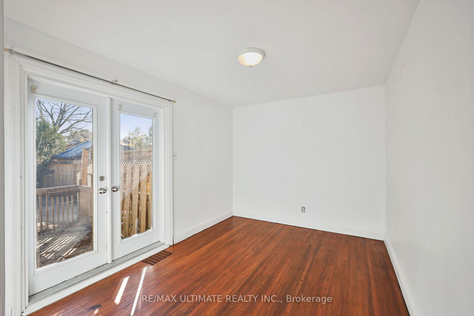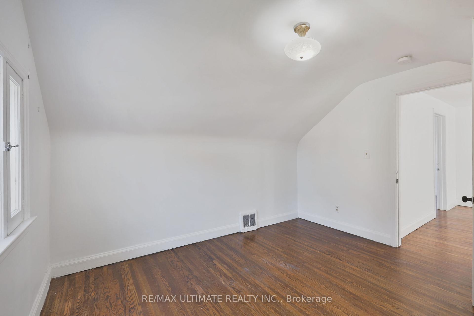$3,250
Available - For Rent
Listing ID: E10407525
351 King St East , Oshawa, L1H 1E3, Ontario
| Welcome To 351 King St E in Oshawa! This Amazing Detached 2-Storey Home On A Massive Lot Offers Comfort And Elegance. The Main Level Presents A Spacious & Initing Layout Including A Large Charming Family Room Perfect For Entertaining Guests. The Kitchen Feature Stainless Steel Appliances, Open Concept Breakfast Bar Area With Seating, 2 Spacious Main Floor Bedrooms And Convenient Walkout To A Backyard Oasis Ideal For Family & Friend Gatherings. 2nd Floor Laundry, Second Floor Boasts Two Bright And Generously Sized Bedrooms Each Offering Ample Natural Light as well as 2nd Living Area which can double as a Family Room or Study Area as well. Nearby Parks, Schools, Public Transportation, And More Amenities. Don't Miss The Chance To Make This Your New Home. |
| Price | $3,250 |
| Address: | 351 King St East , Oshawa, L1H 1E3, Ontario |
| Directions/Cross Streets: | King St & Ritson Rd |
| Rooms: | 7 |
| Bedrooms: | 4 |
| Bedrooms +: | |
| Kitchens: | 1 |
| Family Room: | Y |
| Basement: | None |
| Furnished: | N |
| Property Type: | Detached |
| Style: | 2-Storey |
| Exterior: | Brick |
| Garage Type: | None |
| Drive Parking Spaces: | 3 |
| Pool: | None |
| Private Entrance: | Y |
| Fireplace/Stove: | N |
| Heat Source: | Gas |
| Heat Type: | Forced Air |
| Central Air Conditioning: | None |
| Sewers: | Sewers |
| Water: | Municipal |
| Although the information displayed is believed to be accurate, no warranties or representations are made of any kind. |
| RE/MAX ULTIMATE REALTY INC. |
|
|

Ajay Chopra
Sales Representative
Dir:
647-533-6876
Bus:
6475336876
| Book Showing | Email a Friend |
Jump To:
At a Glance:
| Type: | Freehold - Detached |
| Area: | Durham |
| Municipality: | Oshawa |
| Neighbourhood: | Central |
| Style: | 2-Storey |
| Beds: | 4 |
| Baths: | 1 |
| Fireplace: | N |
| Pool: | None |
Locatin Map:

