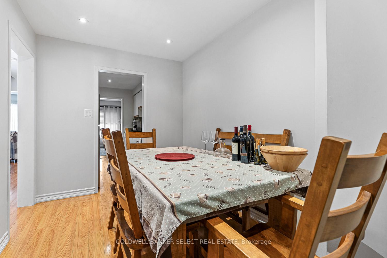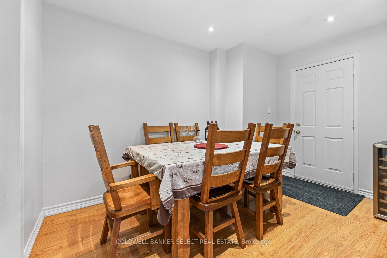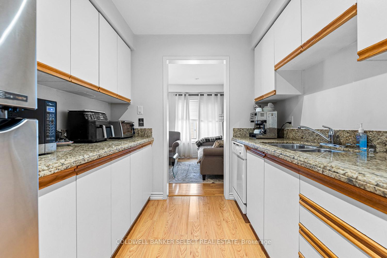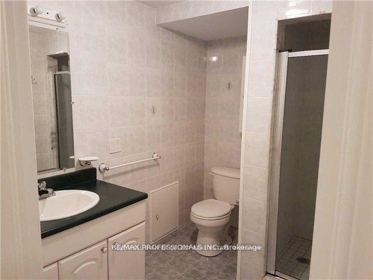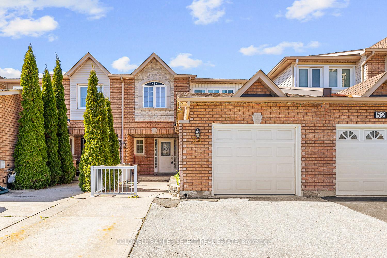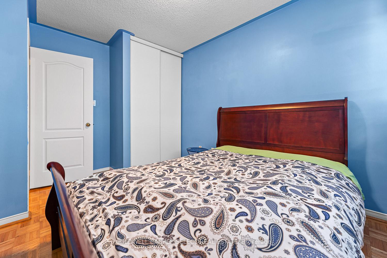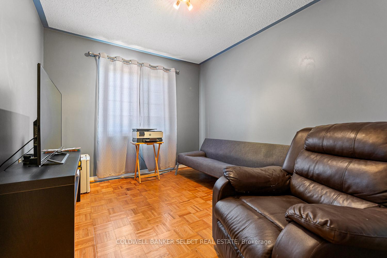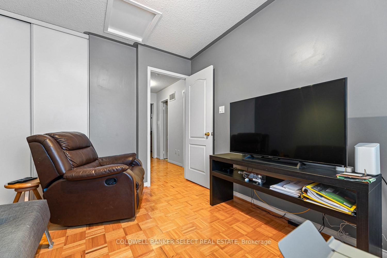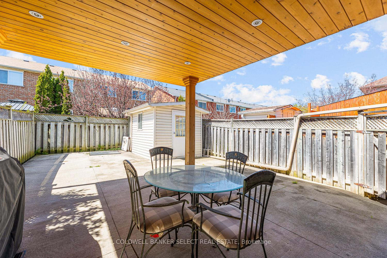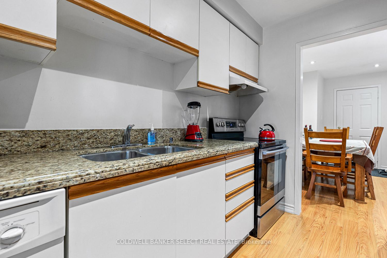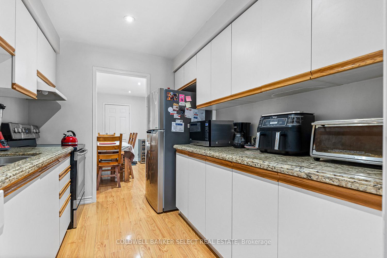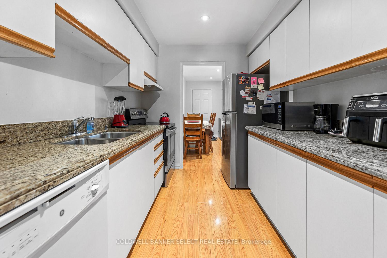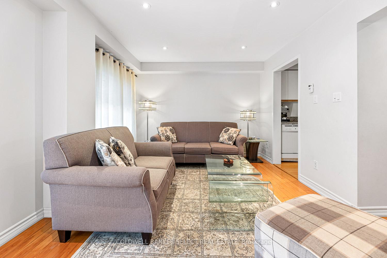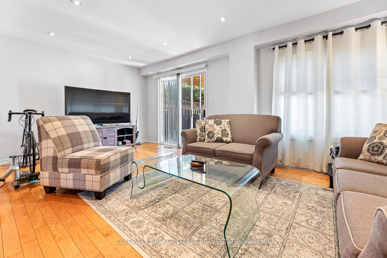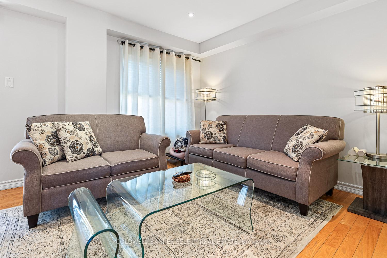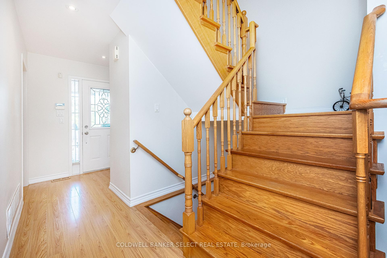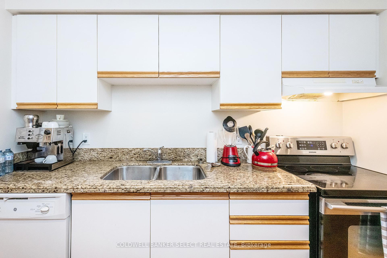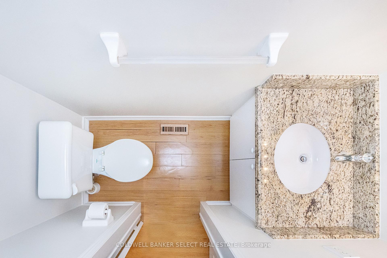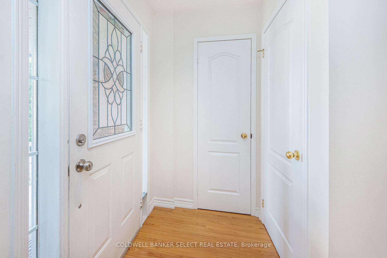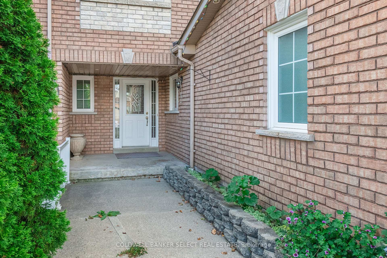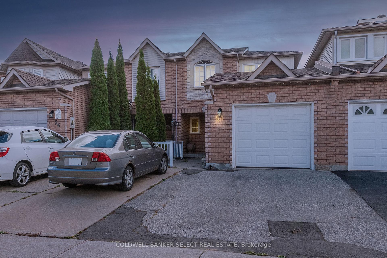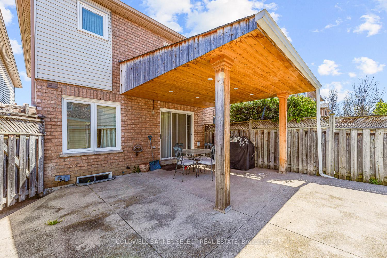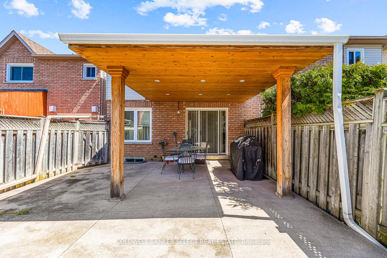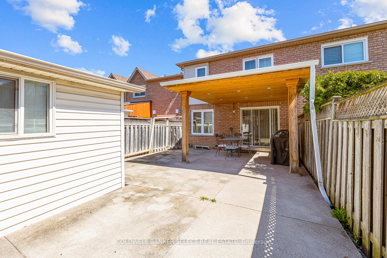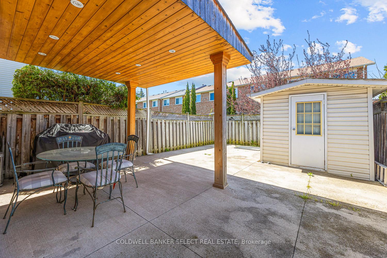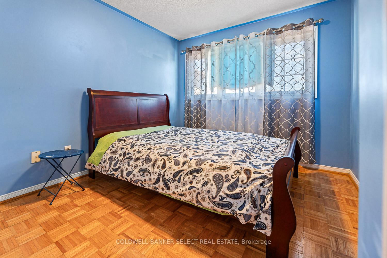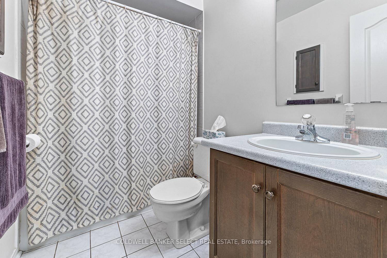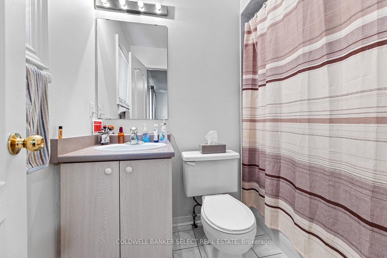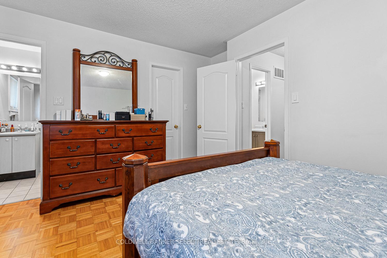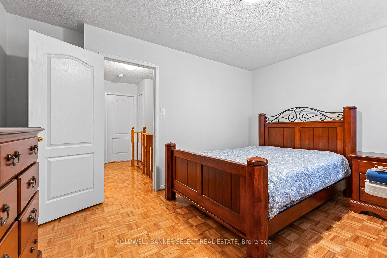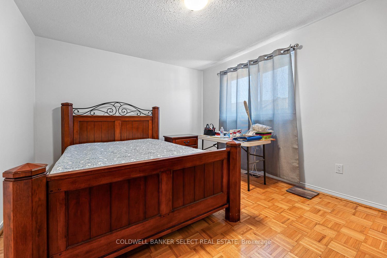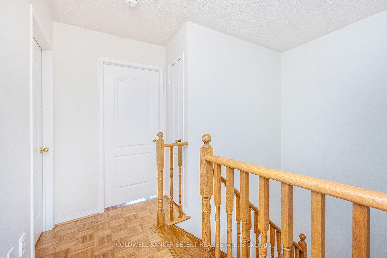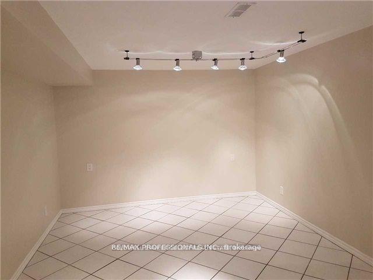$899,900
Available - For Sale
Listing ID: W9389984
54 Hanton Cres , Caledon, L7E 1W1, Ontario
| Great Opportunity for 1st time Home Buyer, Investor or Downsize in a Quiet but Convenient Location. Walking Distance to Large Grocery and Shopping District. Public + Separate Schools, parks and Situated on the Quiet End of the Street. This Townhouse is only Attached by the Garage on the North Side and has Access to the Backyard Thru Garage. Concrete Patio& Pergola (Storage Above) and Large Garden Shed, to Enjoy Warm Sunny Backyard. Basement Finished with 3 pc Bath & Rough-In Kitchen. No Carpets, Smooth Ceilings on Main Floor, Pot Lights and Entrance to Garage. Some Granite Counters, Shingles 10 years, Most Windows 10 years, Lots of Storage and Parking. |
| Price | $899,900 |
| Taxes: | $4174.72 |
| Address: | 54 Hanton Cres , Caledon, L7E 1W1, Ontario |
| Lot Size: | 21.89 x 108.26 (Feet) |
| Acreage: | < .50 |
| Directions/Cross Streets: | Landsbridge / Queensgate |
| Rooms: | 6 |
| Rooms +: | 1 |
| Bedrooms: | 3 |
| Bedrooms +: | |
| Kitchens: | 1 |
| Family Room: | N |
| Basement: | Finished |
| Property Type: | Att/Row/Twnhouse |
| Style: | 2-Storey |
| Exterior: | Brick, Stone |
| Garage Type: | Attached |
| (Parking/)Drive: | Private |
| Drive Parking Spaces: | 3 |
| Pool: | None |
| Other Structures: | Garden Shed |
| Property Features: | Fenced Yard, Park, Rec Centre, School, School Bus Route |
| Fireplace/Stove: | N |
| Heat Source: | Gas |
| Heat Type: | Forced Air |
| Central Air Conditioning: | Central Air |
| Laundry Level: | Lower |
| Elevator Lift: | N |
| Sewers: | Sewers |
| Water: | Municipal |
| Utilities-Cable: | A |
| Utilities-Hydro: | Y |
| Utilities-Gas: | Y |
| Utilities-Telephone: | A |
$
%
Years
This calculator is for demonstration purposes only. Always consult a professional
financial advisor before making personal financial decisions.
| Although the information displayed is believed to be accurate, no warranties or representations are made of any kind. |
| COLDWELL BANKER SELECT REAL ESTATE |
|
|

Ajay Chopra
Sales Representative
Dir:
647-533-6876
Bus:
6475336876
| Book Showing | Email a Friend |
Jump To:
At a Glance:
| Type: | Freehold - Att/Row/Twnhouse |
| Area: | Peel |
| Municipality: | Caledon |
| Neighbourhood: | Bolton East |
| Style: | 2-Storey |
| Lot Size: | 21.89 x 108.26(Feet) |
| Tax: | $4,174.72 |
| Beds: | 3 |
| Baths: | 4 |
| Fireplace: | N |
| Pool: | None |
Locatin Map:
Payment Calculator:

