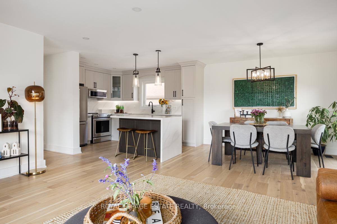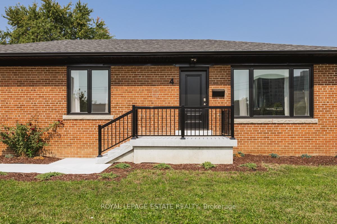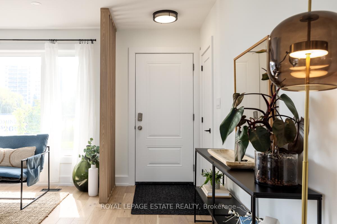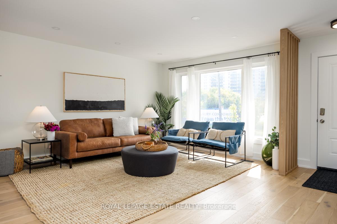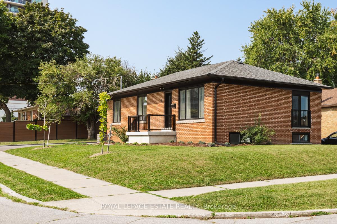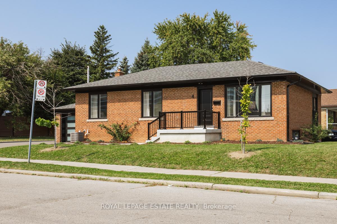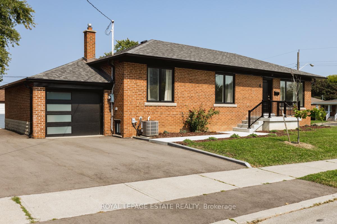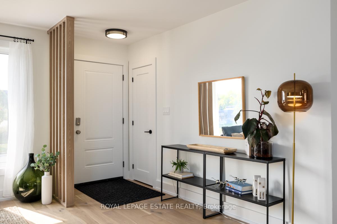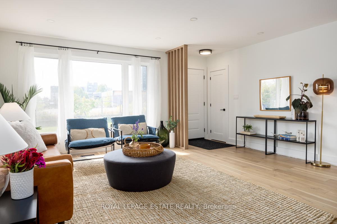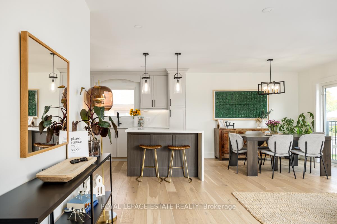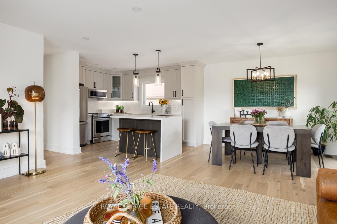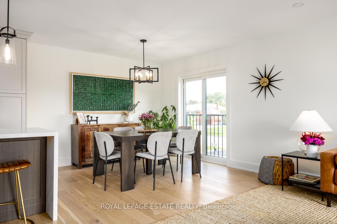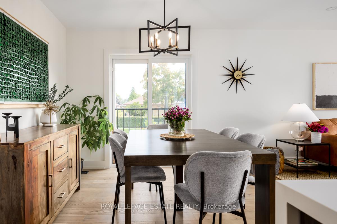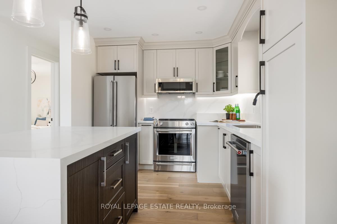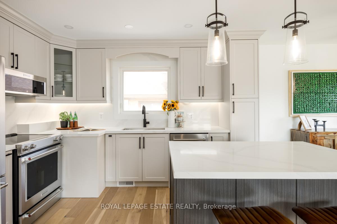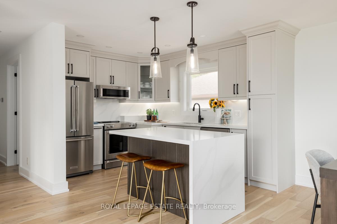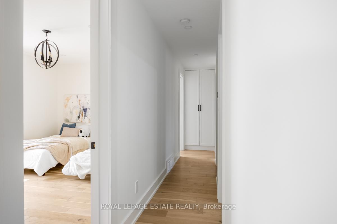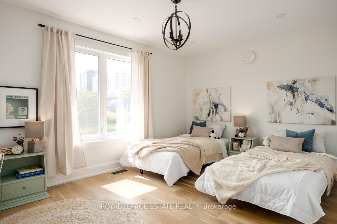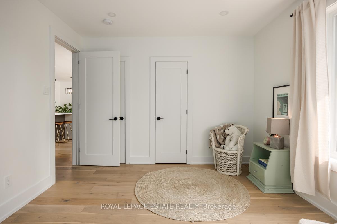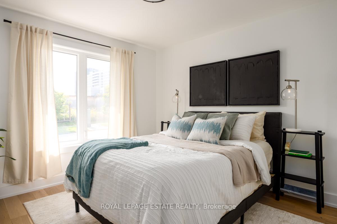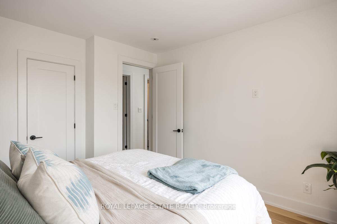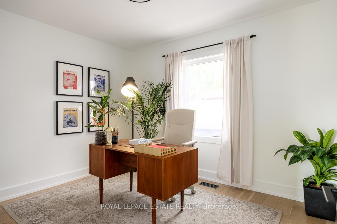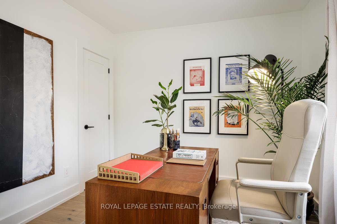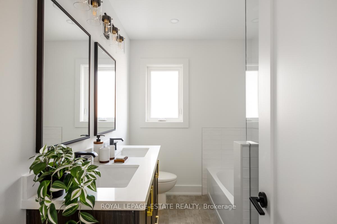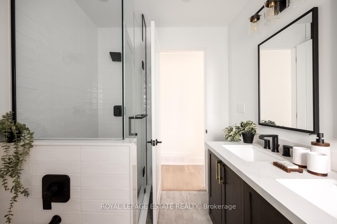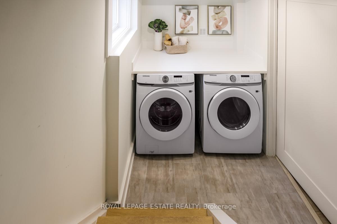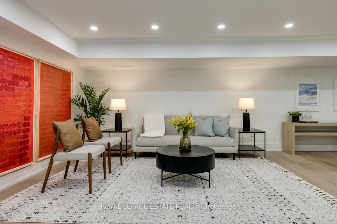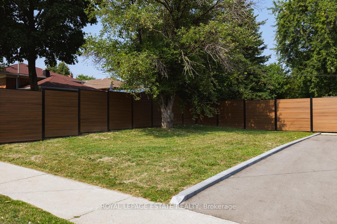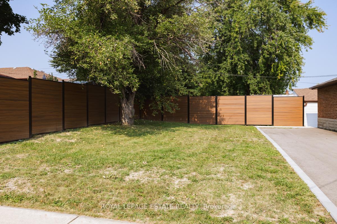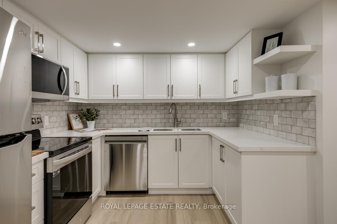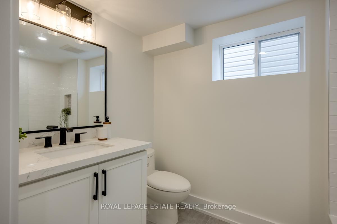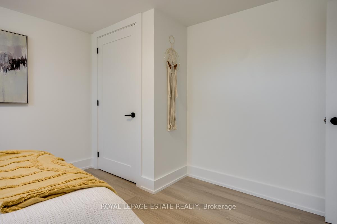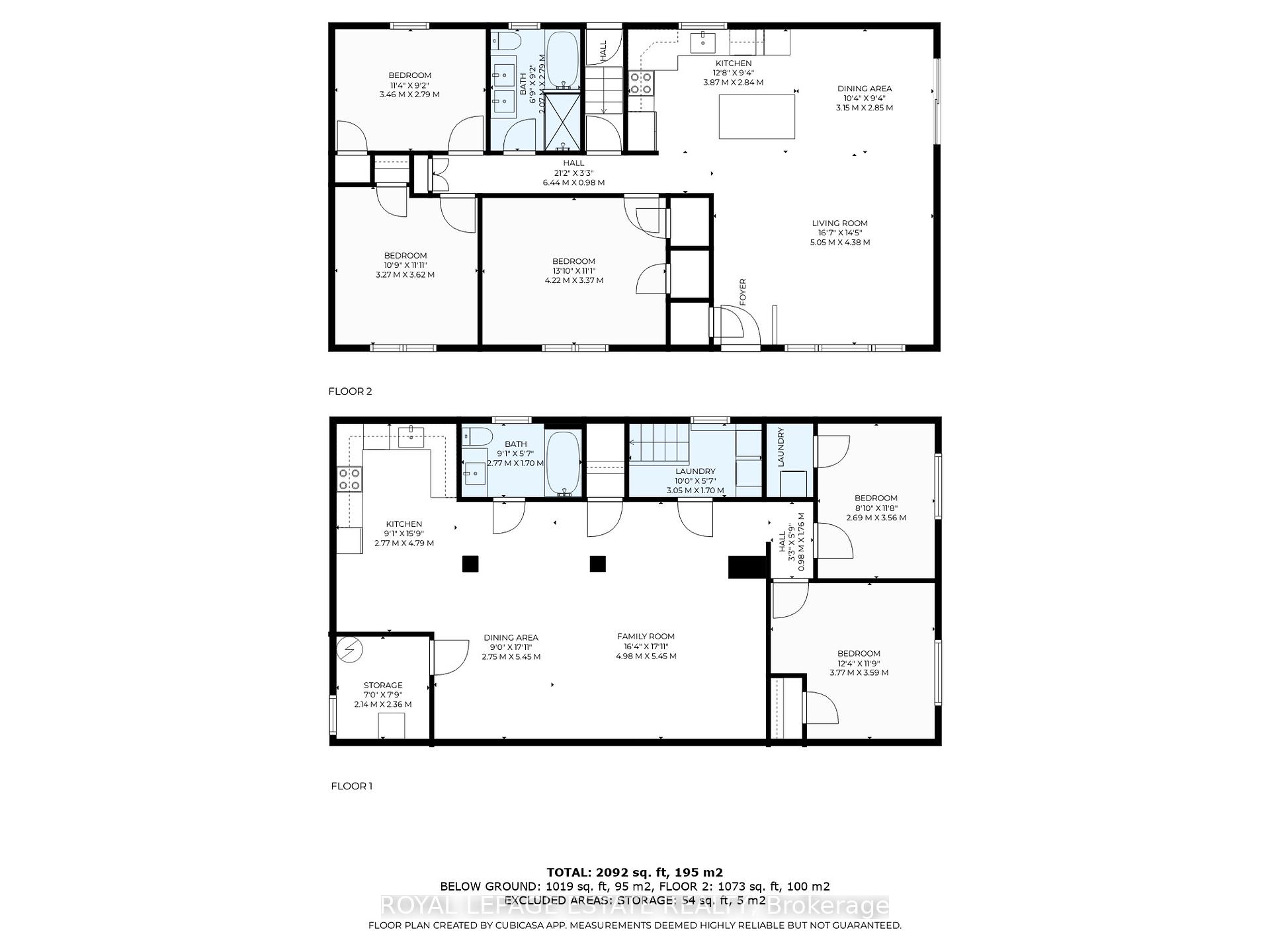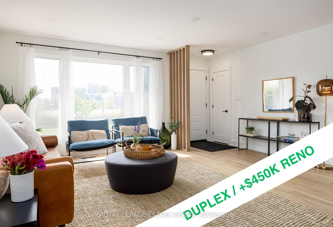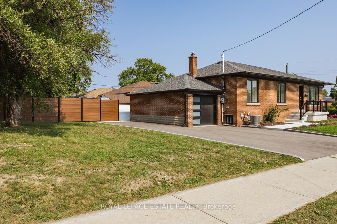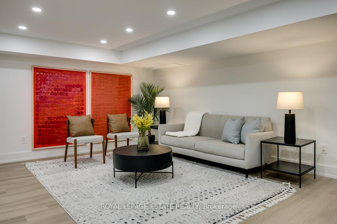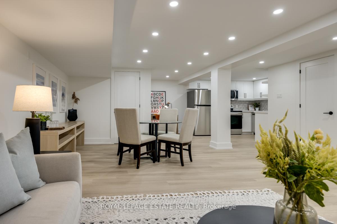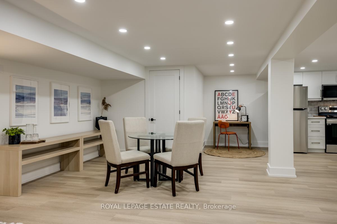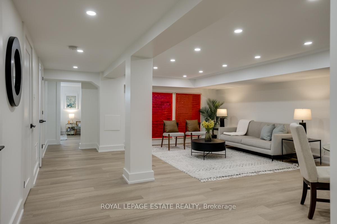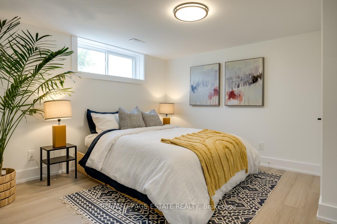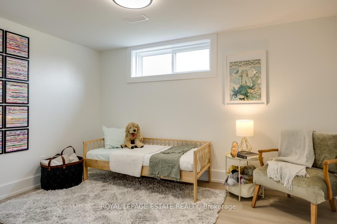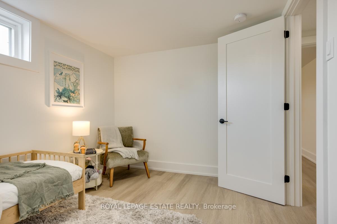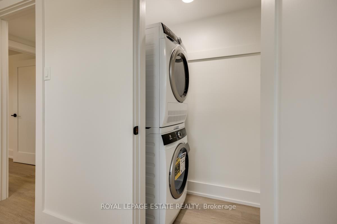$1,248,888
Available - For Sale
Listing ID: E9507220
4 Dulverton Rd , Toronto, M1P 1G4, Ontario
| The house filled with OPPORTUNITY. A stunning Fully Renovated Bungalow with Income Potential. 4 Dulverton Road is an all-brick bungalow with a seperate entrance, that sits on a prime corner lot nestled in the highly desirable Dorset Park community. With top-tier upgrades from head to toe ($450k in high-end finishes), this property offers a world of opportunity. Boasting two separate units, it's perfect for multi-generational living, living in one unit while renting out the other, or as a ready-to-go income property. Step through the front door into a bright, open-concept living, dining, and chef's kitchen. Featuring quartz countertops, a large island for entertaining, custom cabinetry, and brand-new KitchenAid appliances, this space is designed for comfort & style. Down the hall, you'll find three spacious bedrooms, a luxurious 5-piece bathroom, and direct access to the lower level. With a private entrance, the lower level mirrors the quality of the main floor with its own open-concept living, dining, and eat-in kitchen, two generous bedrooms, a modern 4-piece bath, and convenient ensuite laundry in both units. The side yard can be easily split allowing each unit it's own private space. The 3 car private driveway and garage also work well for shared use. Opportunity for a young family to own as stunning home with income potential, Opportunity for multi-gen or shared home purchase where each unit is a win-win and/or an Opportunity for an investor to own a turn-key 2 unit home that can easily be rented for top dollar. |
| Extras: A vibrant and diverse neighbourhood in a period of evolution with lots of growth underway. Easy access to business district, amenities and close to 401. VIRTUAL TOUR shows it all it's glory! |
| Price | $1,248,888 |
| Taxes: | $4270.28 |
| Address: | 4 Dulverton Rd , Toronto, M1P 1G4, Ontario |
| Lot Size: | 42.13 x 120.00 (Feet) |
| Directions/Cross Streets: | Birchmount Rd/Lawrence Ave E |
| Rooms: | 6 |
| Rooms +: | 5 |
| Bedrooms: | 3 |
| Bedrooms +: | 2 |
| Kitchens: | 1 |
| Kitchens +: | 1 |
| Family Room: | N |
| Basement: | Finished, Sep Entrance |
| Approximatly Age: | 51-99 |
| Property Type: | Detached |
| Style: | Bungalow |
| Exterior: | Brick |
| Garage Type: | Attached |
| (Parking/)Drive: | Private |
| Drive Parking Spaces: | 3 |
| Pool: | None |
| Approximatly Age: | 51-99 |
| Approximatly Square Footage: | 1100-1500 |
| Property Features: | Library, Park, Place Of Worship, Public Transit, Rec Centre, River/Stream |
| Fireplace/Stove: | N |
| Heat Source: | Gas |
| Heat Type: | Forced Air |
| Central Air Conditioning: | Central Air |
| Laundry Level: | Lower |
| Elevator Lift: | N |
| Sewers: | Sewers |
| Water: | Municipal |
$
%
Years
This calculator is for demonstration purposes only. Always consult a professional
financial advisor before making personal financial decisions.
| Although the information displayed is believed to be accurate, no warranties or representations are made of any kind. |
| ROYAL LEPAGE ESTATE REALTY |
|
|

Ajay Chopra
Sales Representative
Dir:
647-533-6876
Bus:
6475336876
| Virtual Tour | Book Showing | Email a Friend |
Jump To:
At a Glance:
| Type: | Freehold - Detached |
| Area: | Toronto |
| Municipality: | Toronto |
| Neighbourhood: | Dorset Park |
| Style: | Bungalow |
| Lot Size: | 42.13 x 120.00(Feet) |
| Approximate Age: | 51-99 |
| Tax: | $4,270.28 |
| Beds: | 3+2 |
| Baths: | 2 |
| Fireplace: | N |
| Pool: | None |
Locatin Map:
Payment Calculator:

