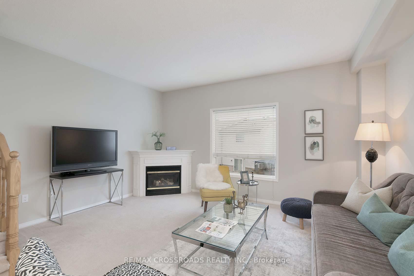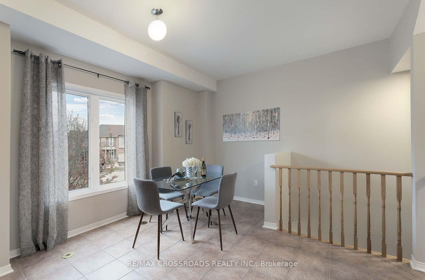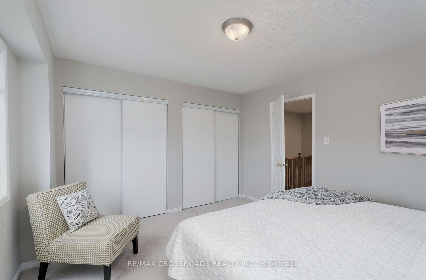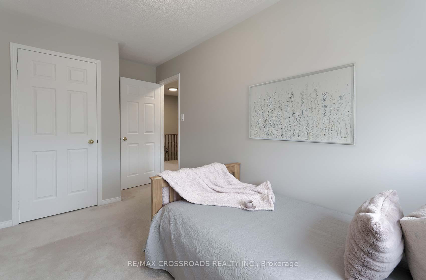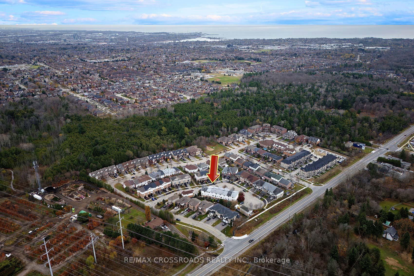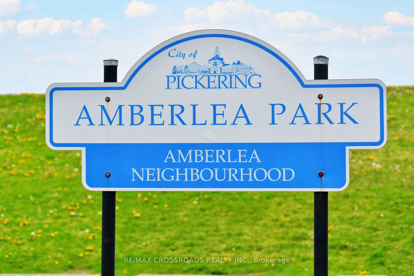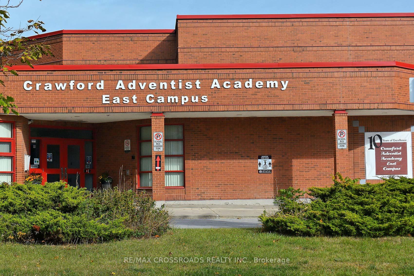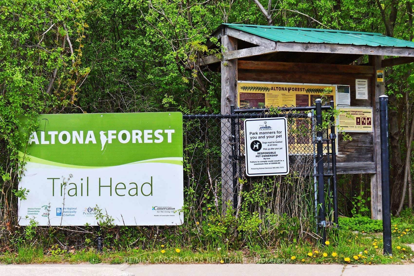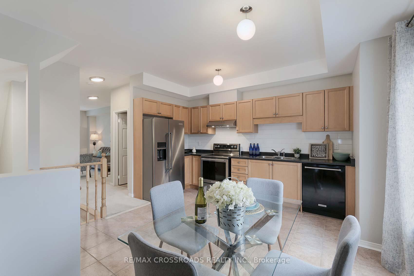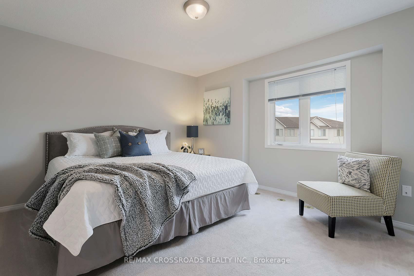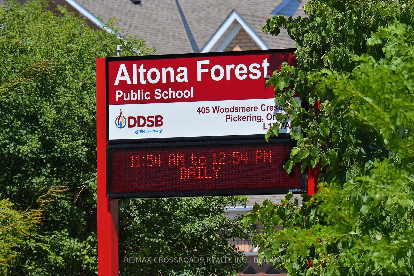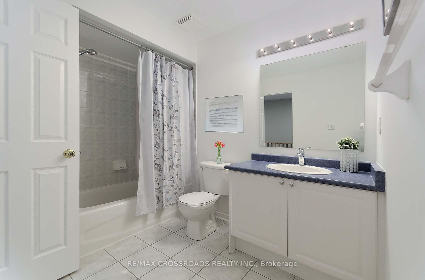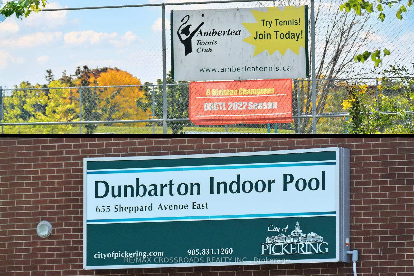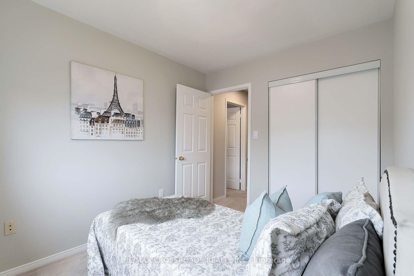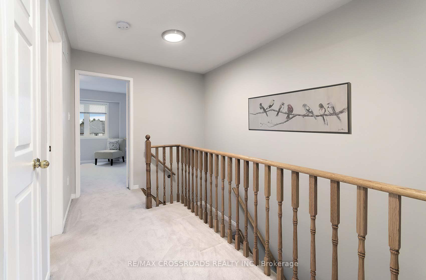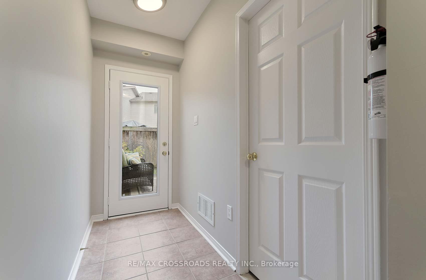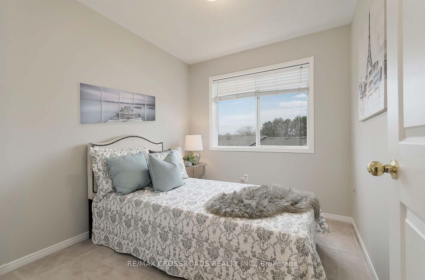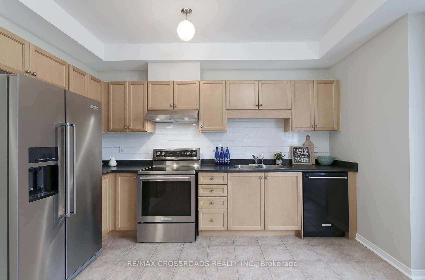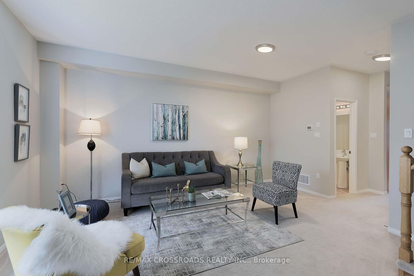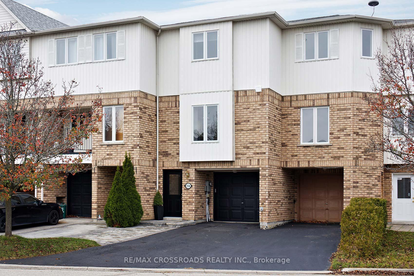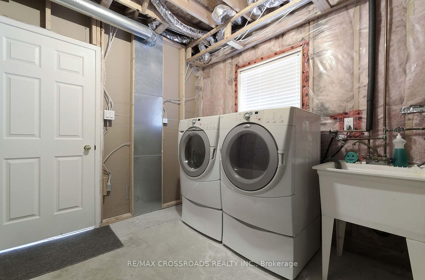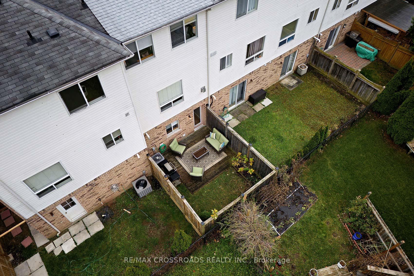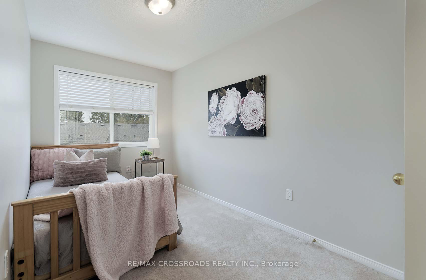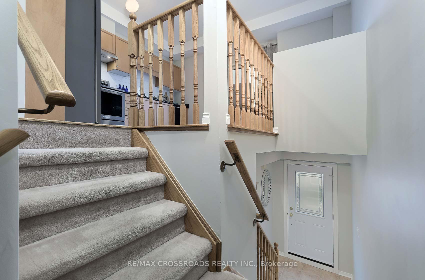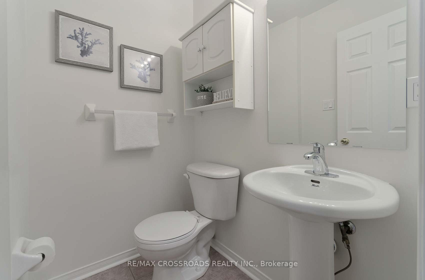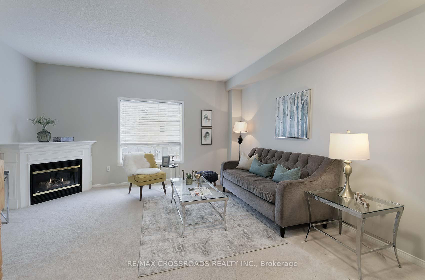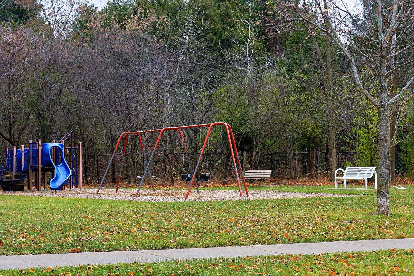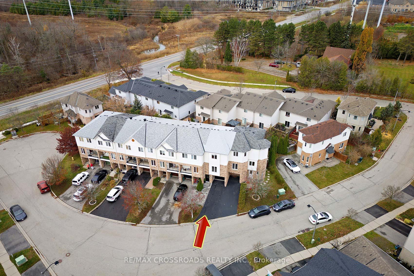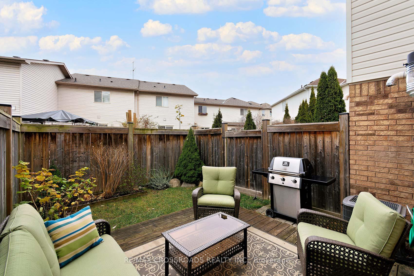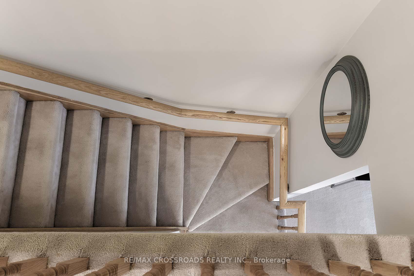$699,900
Available - For Sale
Listing ID: E10427046
1536 Hummingbird Crt , Pickering, L1V 7H8, Ontario
| This inviting townhome is perfect for families and especially first-time buyers, offering a bright eat-in kitchen filled with natural light that is ideal for casual meals and gatherings. Freshly painted throughout, the interior is move-in ready with a clean and modern aesthetic. The layout is designed for convenience, featuring direct access from the garage to the inside of the home as well as a walkout to a spacious 12' x 12' back deck. The fully fenced and beautifully landscaped backyard provides privacy and charm, enhanced by sturdy 6 x 6 posts. Modern updates include a new front door with a matching garage door and an elegant front walkway that creates a wonderful first impression adding both style and curb appeal. The front mudroom is both functional and stylish, complete with a built-in coat rack for easy organization. Nestled on a fabulous court, this townhome is close to excellent schools; Altona Forest PS and St. Elizabeth Seton Catholic School, as well as scenic outdoor spots like Chickadee Park and Altona Forest. With convenient access to the TTC and nearby amenities, this property perfectly balances comfort, style, and location. Don't miss this incredible opportunity! |
| Extras: S/S side by side fridge, S/S flat top stove, B/I Dishwasher, Whirlpool Washer and dryer, CAC, 100 amp service, series 800 doors, new switches and lights |
| Price | $699,900 |
| Taxes: | $4688.00 |
| Address: | 1536 Hummingbird Crt , Pickering, L1V 7H8, Ontario |
| Lot Size: | 18.88 x 79.59 (Feet) |
| Directions/Cross Streets: | Altona/Sparrow |
| Rooms: | 6 |
| Bedrooms: | 3 |
| Bedrooms +: | |
| Kitchens: | 1 |
| Family Room: | N |
| Basement: | None |
| Property Type: | Att/Row/Twnhouse |
| Style: | 3-Storey |
| Exterior: | Brick, Vinyl Siding |
| Garage Type: | Built-In |
| (Parking/)Drive: | Private |
| Drive Parking Spaces: | 2 |
| Pool: | None |
| Fireplace/Stove: | Y |
| Heat Source: | Gas |
| Heat Type: | Forced Air |
| Central Air Conditioning: | Central Air |
| Sewers: | Sewers |
| Water: | Municipal |
$
%
Years
This calculator is for demonstration purposes only. Always consult a professional
financial advisor before making personal financial decisions.
| Although the information displayed is believed to be accurate, no warranties or representations are made of any kind. |
| RE/MAX CROSSROADS REALTY INC. |
|
|

Ajay Chopra
Sales Representative
Dir:
647-533-6876
Bus:
6475336876
| Virtual Tour | Book Showing | Email a Friend |
Jump To:
At a Glance:
| Type: | Freehold - Att/Row/Twnhouse |
| Area: | Durham |
| Municipality: | Pickering |
| Neighbourhood: | Highbush |
| Style: | 3-Storey |
| Lot Size: | 18.88 x 79.59(Feet) |
| Tax: | $4,688 |
| Beds: | 3 |
| Baths: | 2 |
| Fireplace: | Y |
| Pool: | None |
Locatin Map:
Payment Calculator:

