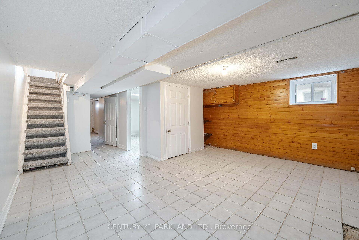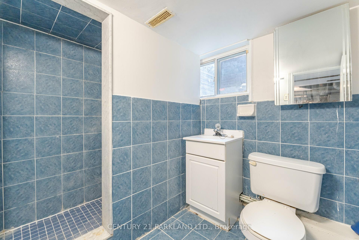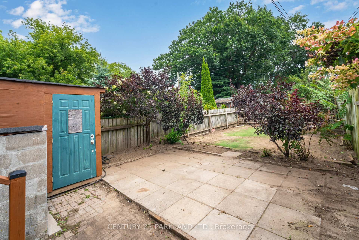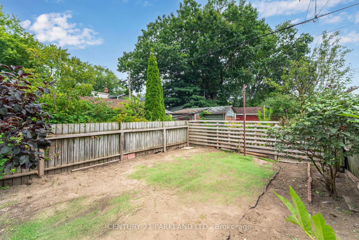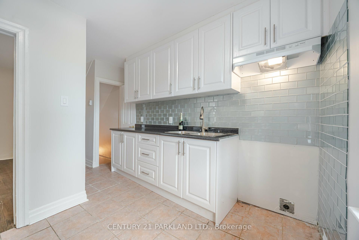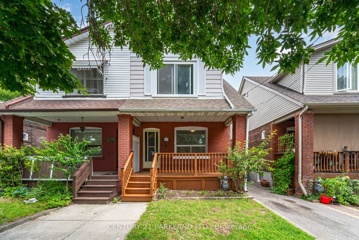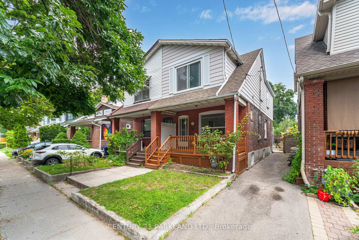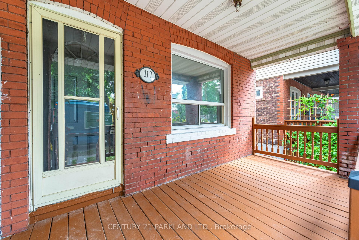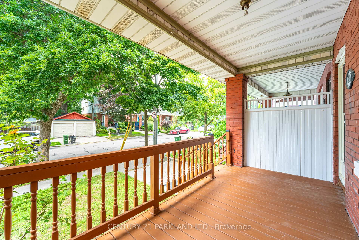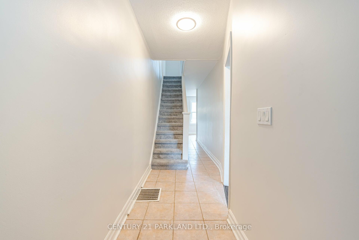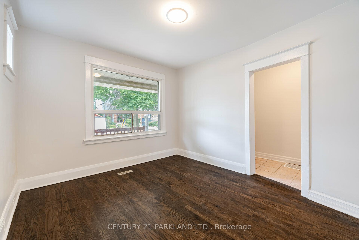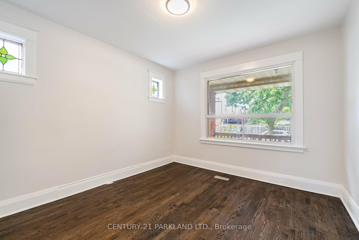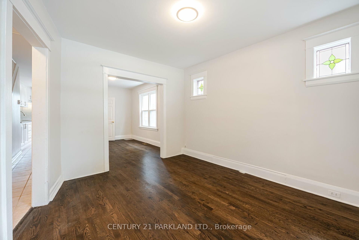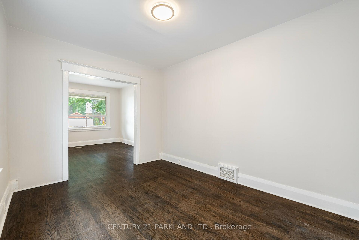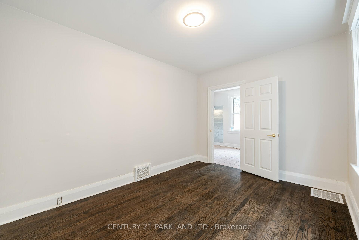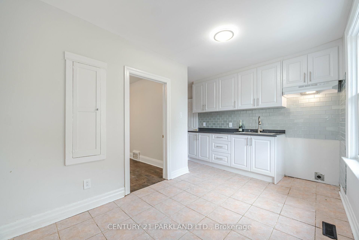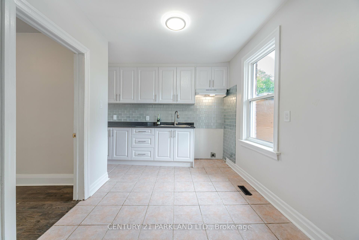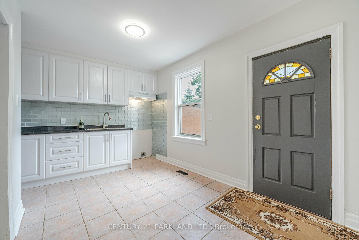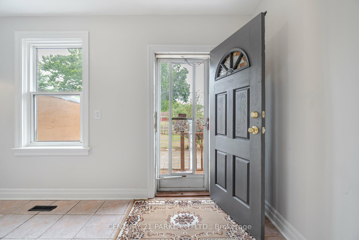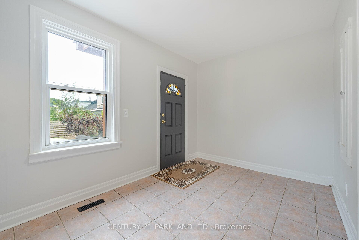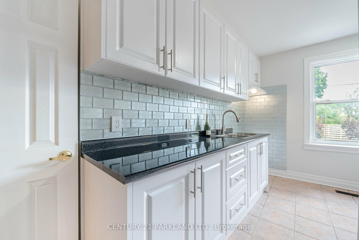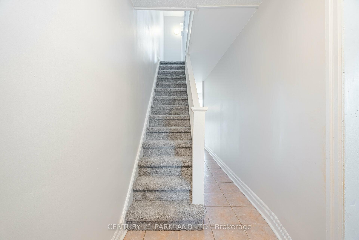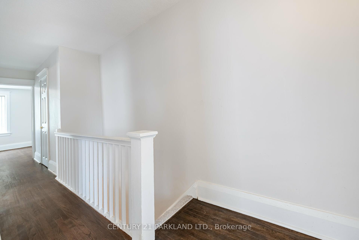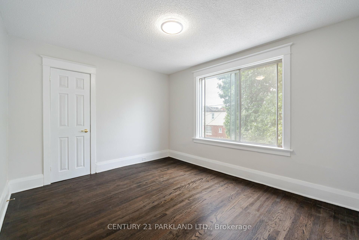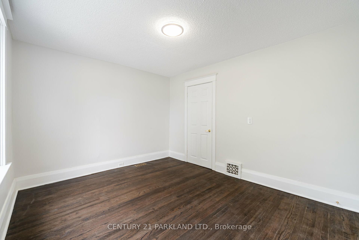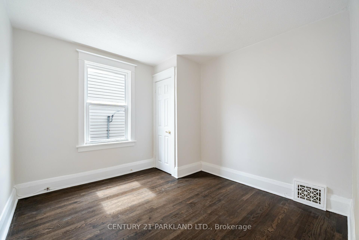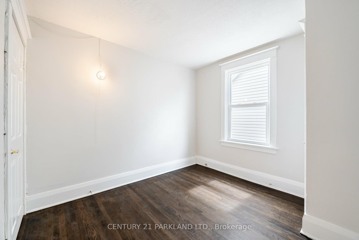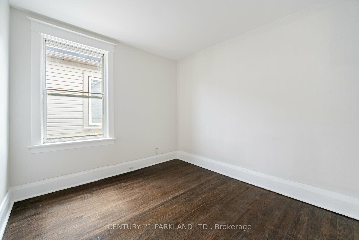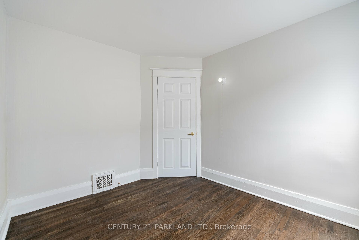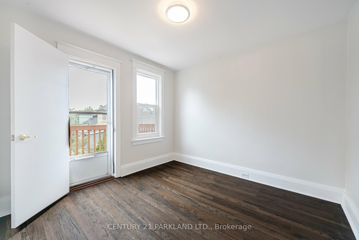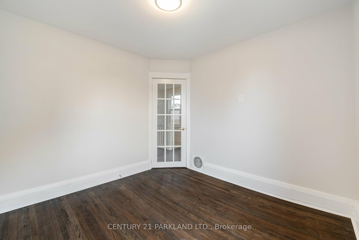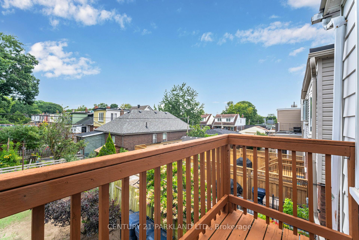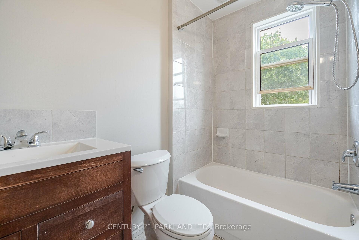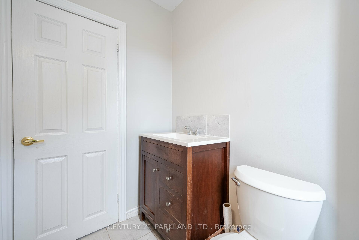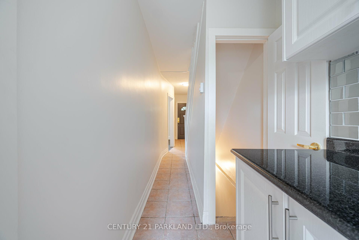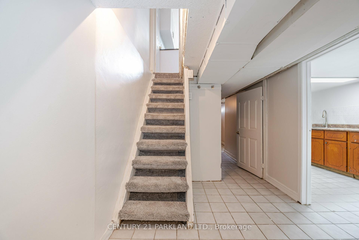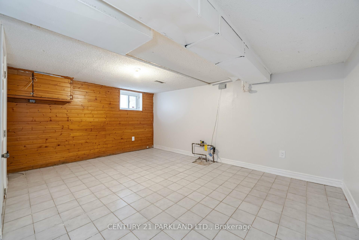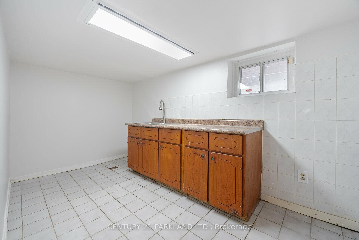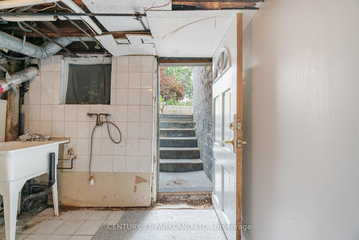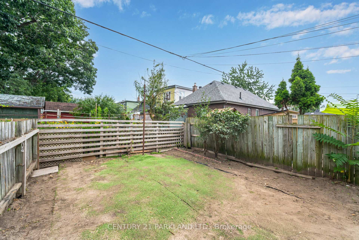$1,100,000
Available - For Sale
Listing ID: E9261870
117 Glebemount Ave , Toronto, M4C 3R9, Ontario
| *OPEN HOUSE SAT 2 - 4* Excellent opportunity to own a Semi-Detached 2-Storey Home w/ 4 Bedrooms (2nd Level) in an Excellent Family Neighbourhood. Located in a Sought After pocket of East York, this home is Spacious & has a great Layout! Features: Finished Basement w/Separate Walk-up Entrance, Rec. Rm., Kitchen & 3 pc. Bathroom! Recent Updates Include: New Kitchen (Main flr.), Newly Refinished & Stained Hardwood Floors, Freshly Painted, Roof (Approx 5 yrs)., Furnace just Serviced. Attn. All Contractors, Investors & End Users!! Don't miss this Live-in or investment opportunity! Commuters & Walkers Paradise!* Close To: Subway, Schools, Hospital & Trendy Danforth Shops & Restaurants, Woodbine Beach & More! |
| Extras: Original East York Character & Charm still present throughout the home waiting for your personal touch. Home is in good condition. Recently freshened up & ready to make yours. All Chattels & Fixtures included in as is condition. |
| Price | $1,100,000 |
| Taxes: | $4863.96 |
| Address: | 117 Glebemount Ave , Toronto, M4C 3R9, Ontario |
| Lot Size: | 20.42 x 100.00 (Feet) |
| Directions/Cross Streets: | Coxwell Ave / Milverton Blvd |
| Rooms: | 8 |
| Bedrooms: | 4 |
| Bedrooms +: | |
| Kitchens: | 1 |
| Kitchens +: | 1 |
| Family Room: | Y |
| Basement: | Finished, W/O |
| Property Type: | Semi-Detached |
| Style: | 2-Storey |
| Exterior: | Brick |
| Garage Type: | None |
| (Parking/)Drive: | Mutual |
| Drive Parking Spaces: | 0 |
| Pool: | None |
| Property Features: | Beach, Hospital, Park, Public Transit, School |
| Fireplace/Stove: | N |
| Heat Source: | Gas |
| Heat Type: | Forced Air |
| Central Air Conditioning: | None |
| Sewers: | Sewers |
| Water: | Municipal |
$
%
Years
This calculator is for demonstration purposes only. Always consult a professional
financial advisor before making personal financial decisions.
| Although the information displayed is believed to be accurate, no warranties or representations are made of any kind. |
| CENTURY 21 PARKLAND LTD. |
|
|

Ajay Chopra
Sales Representative
Dir:
647-533-6876
Bus:
6475336876
| Virtual Tour | Book Showing | Email a Friend |
Jump To:
At a Glance:
| Type: | Freehold - Semi-Detached |
| Area: | Toronto |
| Municipality: | Toronto |
| Neighbourhood: | Danforth |
| Style: | 2-Storey |
| Lot Size: | 20.42 x 100.00(Feet) |
| Tax: | $4,863.96 |
| Beds: | 4 |
| Baths: | 2 |
| Fireplace: | N |
| Pool: | None |
Locatin Map:
Payment Calculator:

