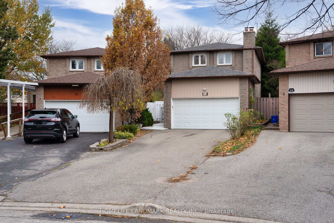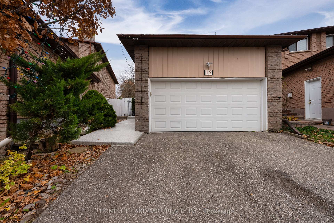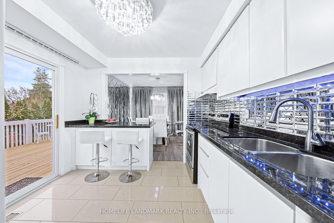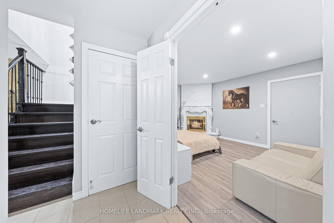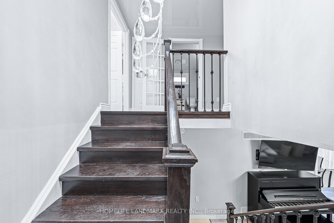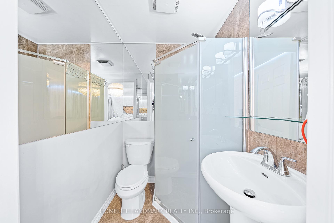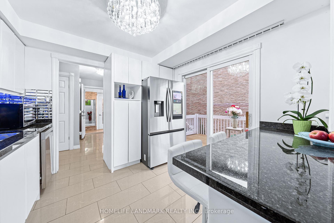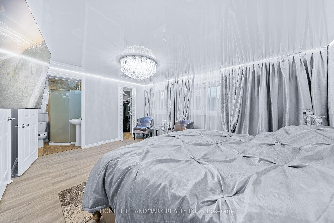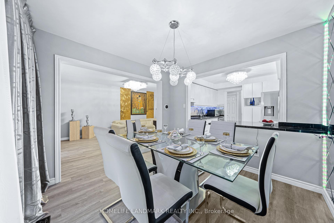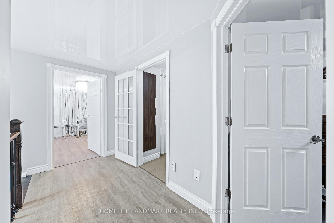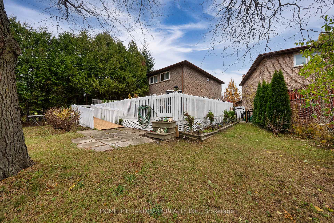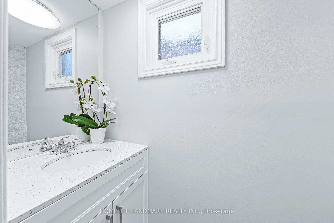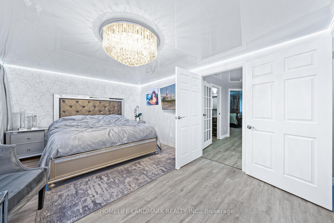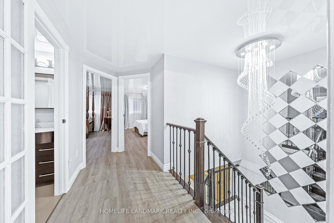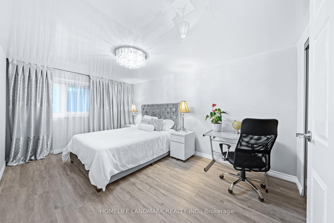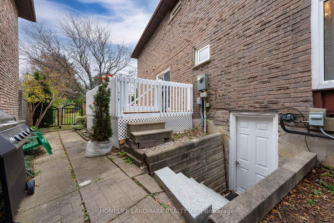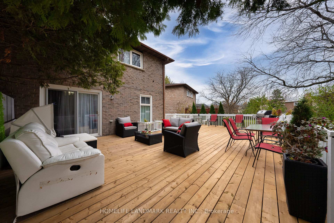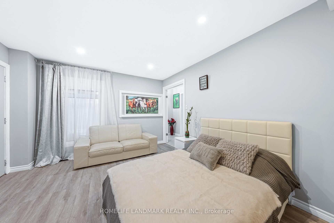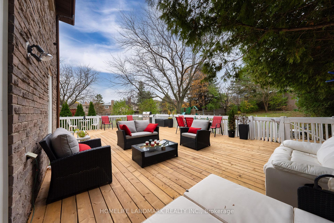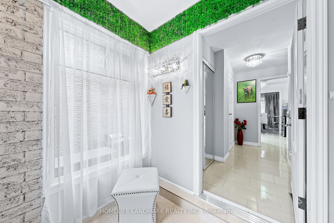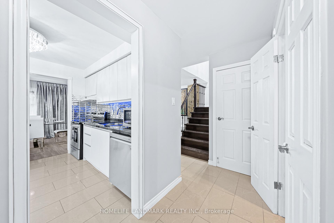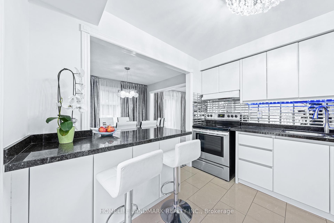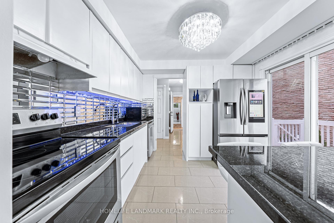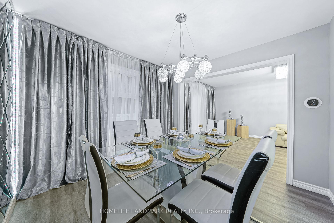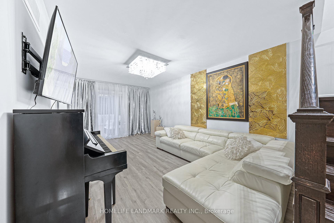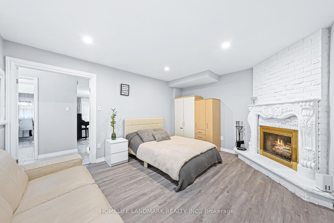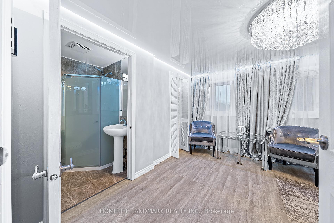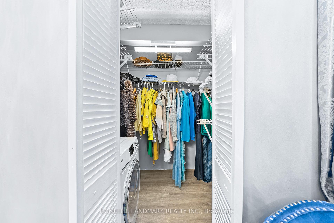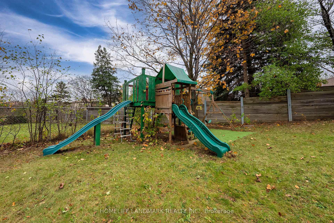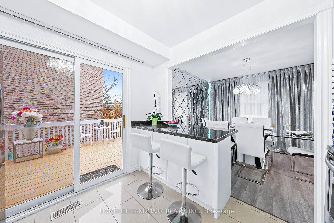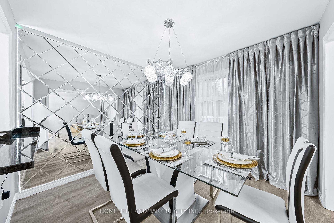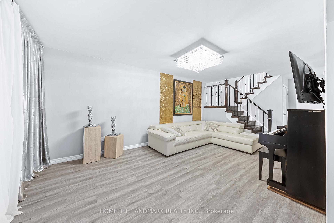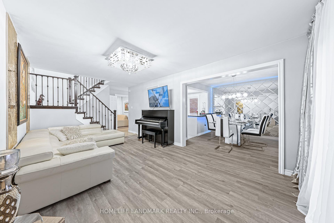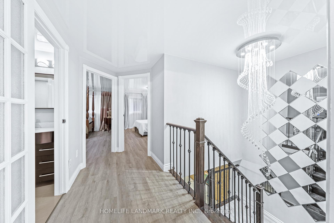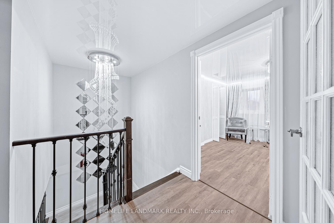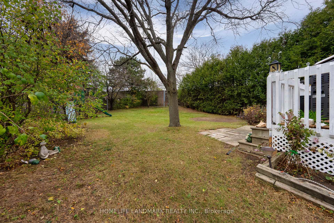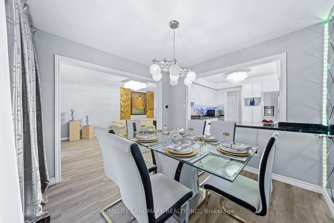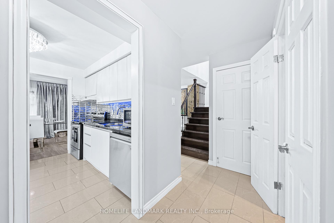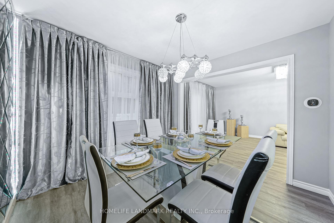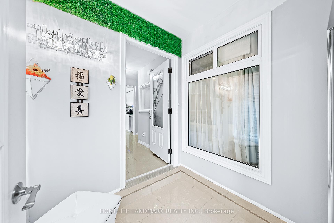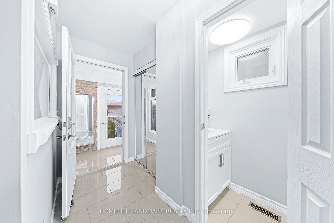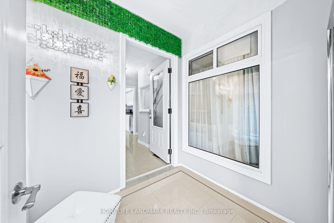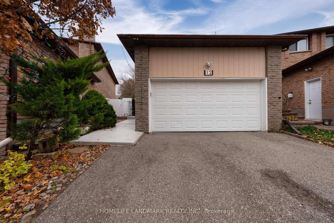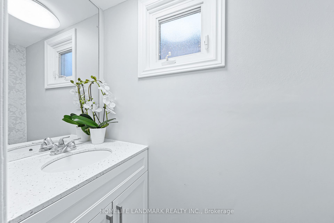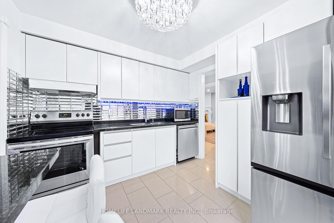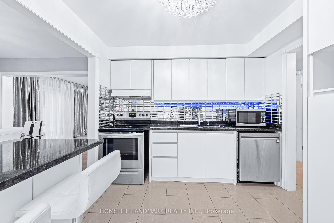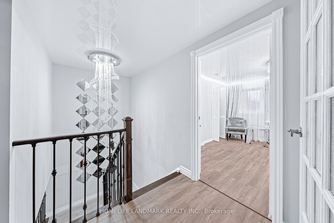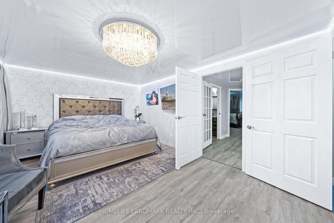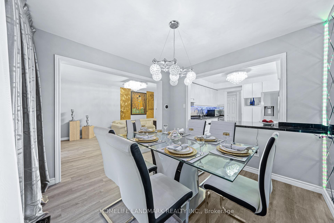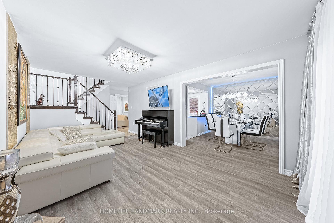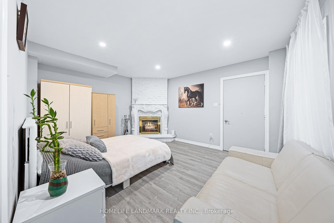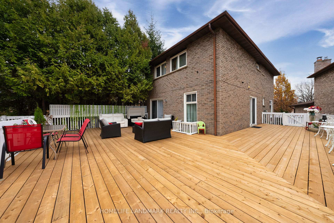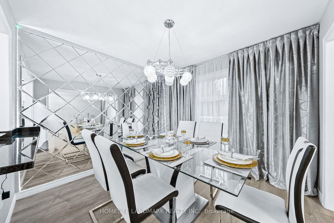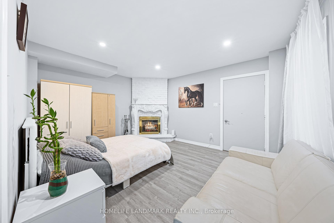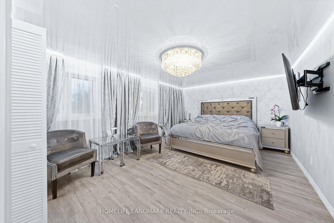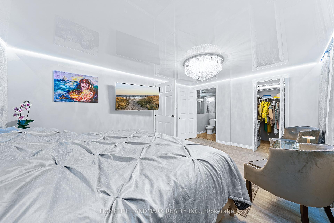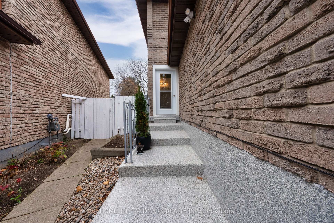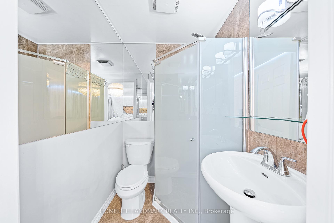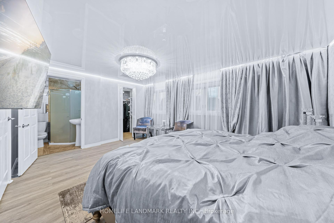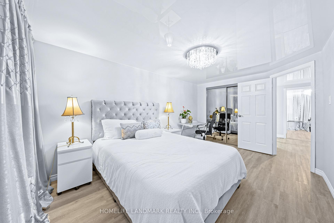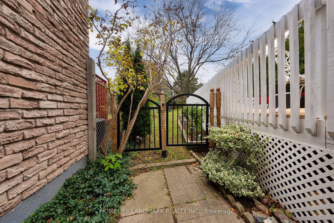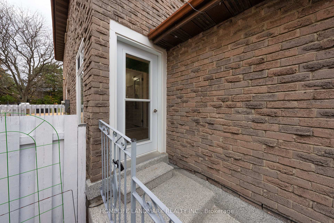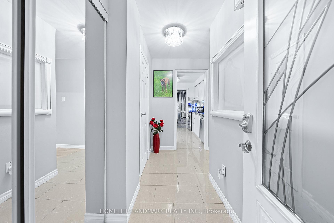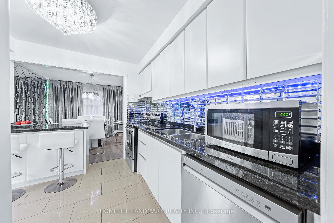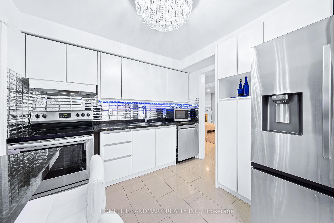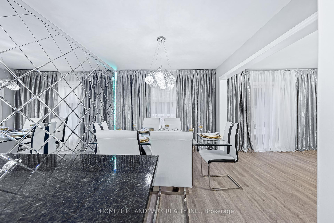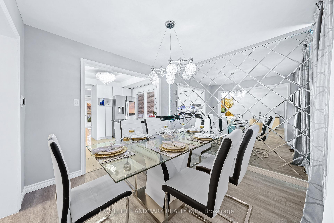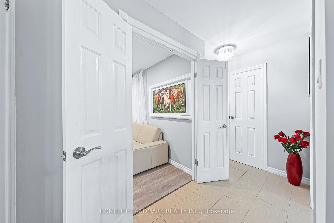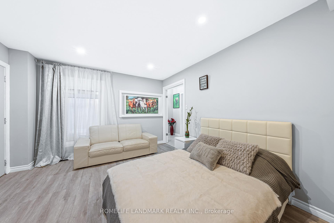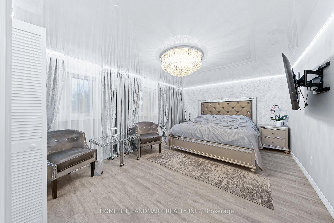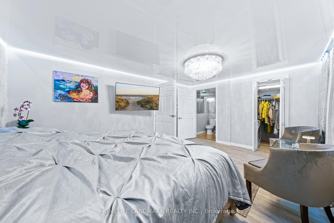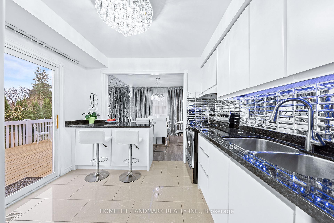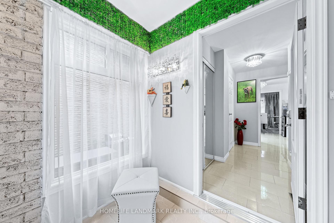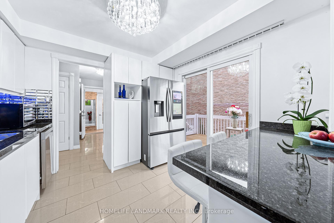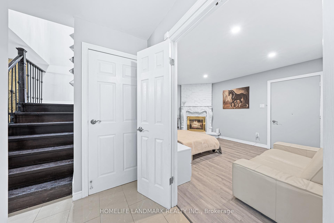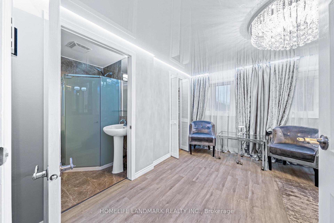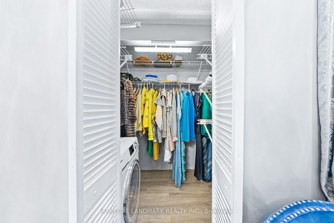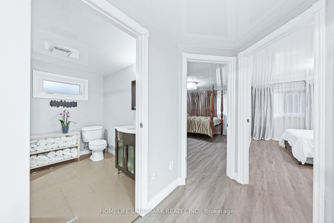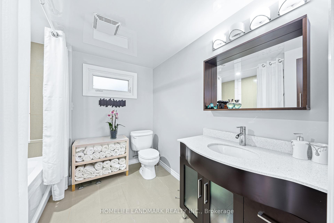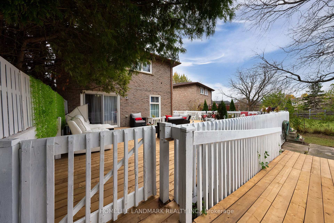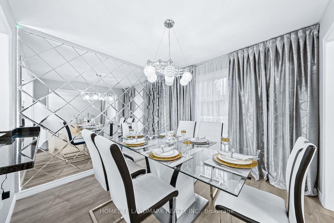$980,000
Available - For Sale
Listing ID: N10427358
12 Mc Crackin Crt North , Vaughan, L4J 2T3, Ontario
| Location! Location! Location! Fully Finished Basement W/ Separate Entrance Great For Investment. Huge Premium Lot (Area 8,500 Ft). Huge 1,000 Sq.Ft. Deck W/ Private Garden. Renovated & Uploaded W/ Fusion Design: Stretched Ceiling Technology, Wood Stairs W/ Iron Pickets, Access To Garage From House. Stove :upstairs(2023), Dishwasher: upstairs(2023), Fridge: upstairs(2024), Fridge: basement(2023). Roof(2021). Furnace(2021), Heat Pump(2024), Tankless water heater (2021). Newer Wind & Sliding Doors High Ranked Schools, TTC, Parks, Community Center, Shopping Centers & More! TTC @ 5 Min Walk! Parks Heaven, Pool, Tennis Courts, Community Centre & More Within 20 Min Walk! |
| Price | $980,000 |
| Taxes: | $5332.00 |
| Assessment: | $747000 |
| Assessment Year: | 2024 |
| Address: | 12 Mc Crackin Crt North , Vaughan, L4J 2T3, Ontario |
| Lot Size: | 14.63 x 207.00 (Feet) |
| Directions/Cross Streets: | Dufferin/Steeles/New Westminis |
| Rooms: | 10 |
| Bedrooms: | 4 |
| Bedrooms +: | 2 |
| Kitchens: | 1 |
| Kitchens +: | 1 |
| Family Room: | Y |
| Basement: | Sep Entrance |
| Approximatly Age: | 16-30 |
| Property Type: | Detached |
| Style: | 2-Storey |
| Exterior: | Brick |
| Garage Type: | Attached |
| (Parking/)Drive: | Available |
| Drive Parking Spaces: | 5 |
| Pool: | None |
| Approximatly Age: | 16-30 |
| Fireplace/Stove: | Y |
| Heat Source: | Gas |
| Heat Type: | Forced Air |
| Central Air Conditioning: | Central Air |
| Laundry Level: | Upper |
| Sewers: | Sewers |
| Water: | Municipal |
$
%
Years
This calculator is for demonstration purposes only. Always consult a professional
financial advisor before making personal financial decisions.
| Although the information displayed is believed to be accurate, no warranties or representations are made of any kind. |
| HOMELIFE LANDMARK REALTY INC. |
|
|

Ajay Chopra
Sales Representative
Dir:
647-533-6876
Bus:
6475336876
| Book Showing | Email a Friend |
Jump To:
At a Glance:
| Type: | Freehold - Detached |
| Area: | York |
| Municipality: | Vaughan |
| Neighbourhood: | Lakeview Estates |
| Style: | 2-Storey |
| Lot Size: | 14.63 x 207.00(Feet) |
| Approximate Age: | 16-30 |
| Tax: | $5,332 |
| Beds: | 4+2 |
| Baths: | 4 |
| Fireplace: | Y |
| Pool: | None |
Locatin Map:
Payment Calculator:

