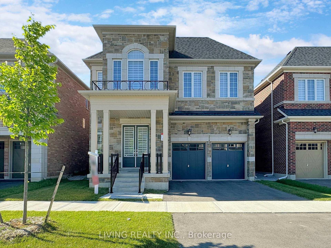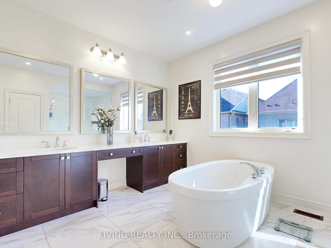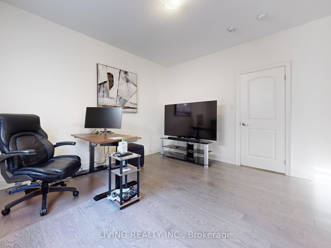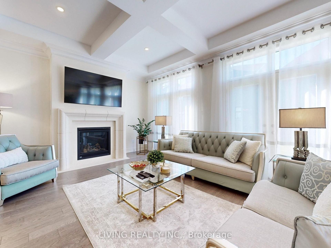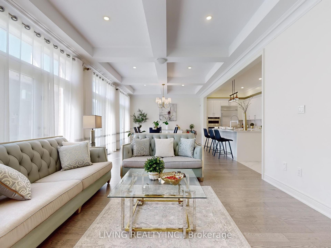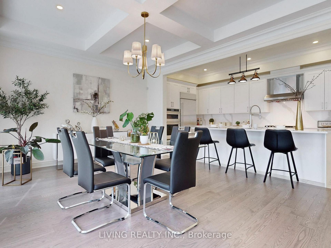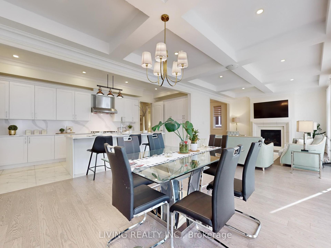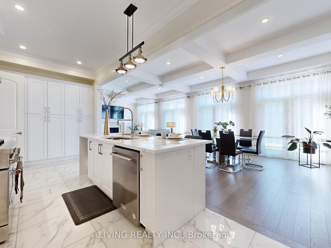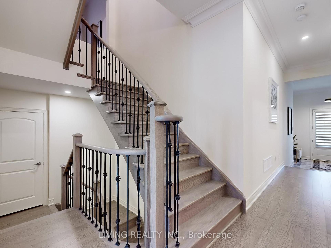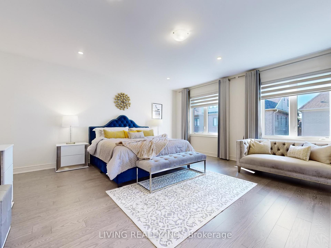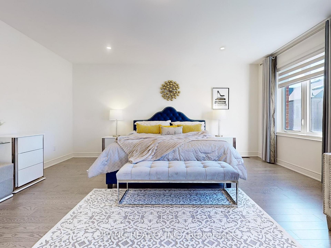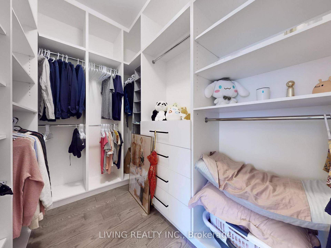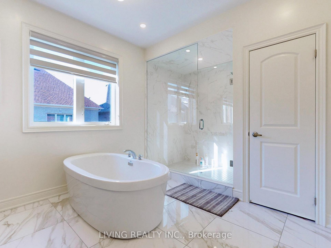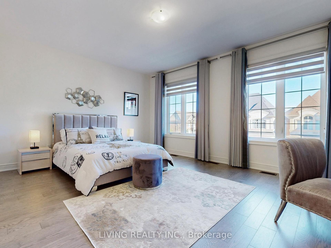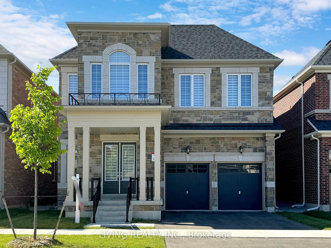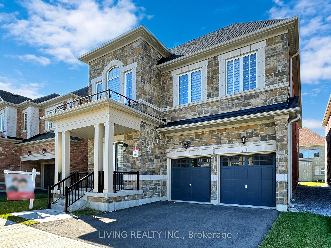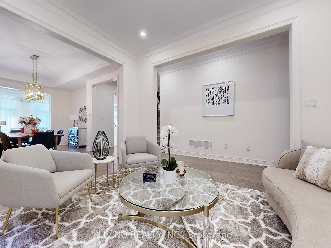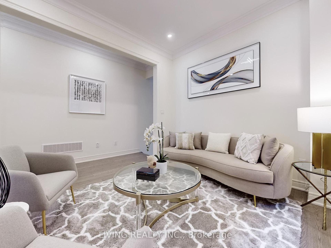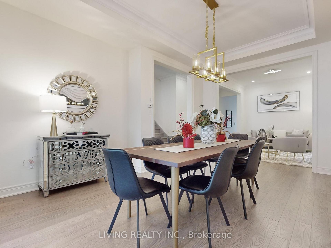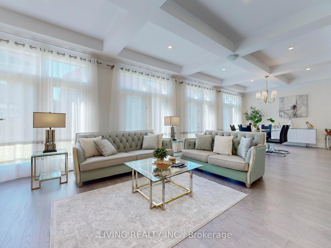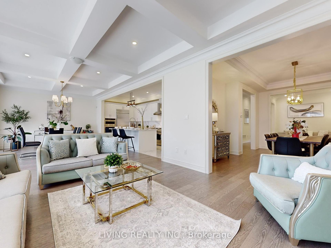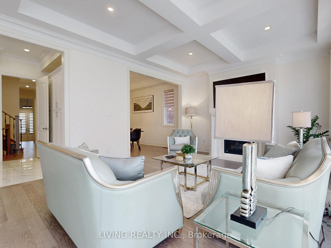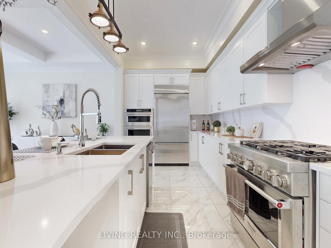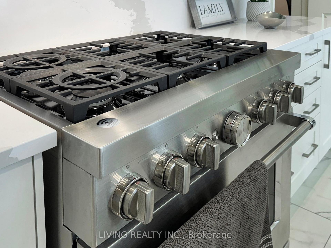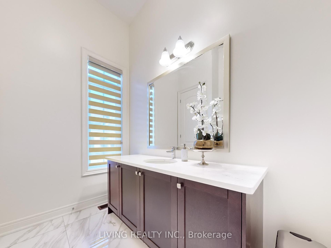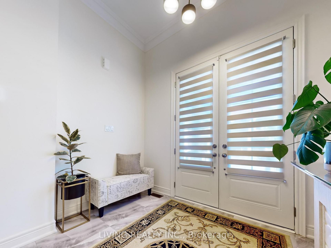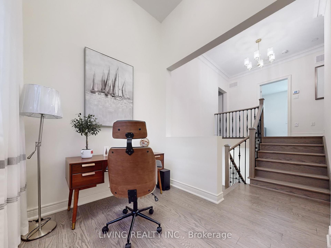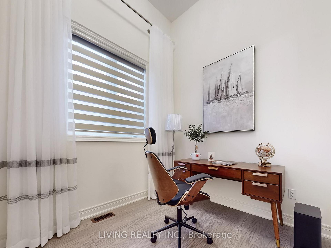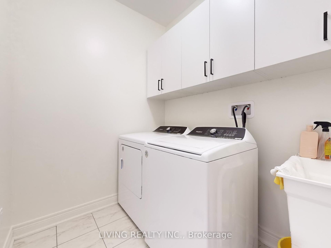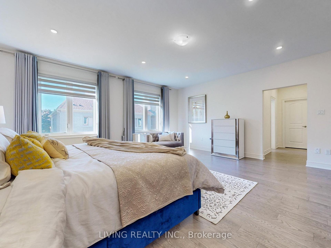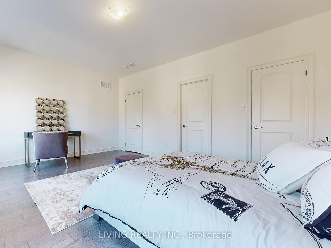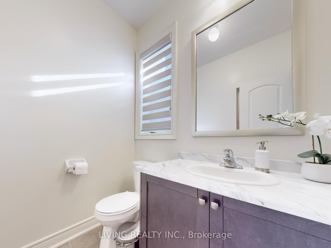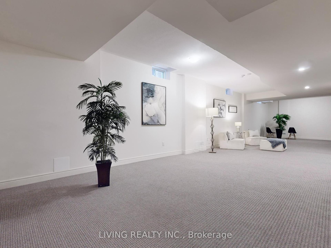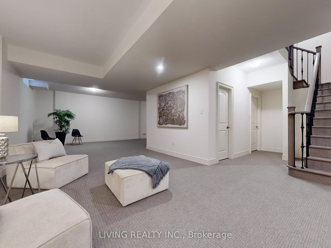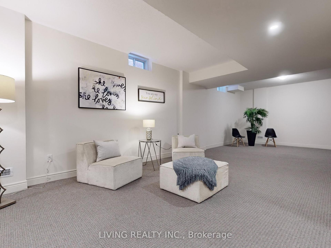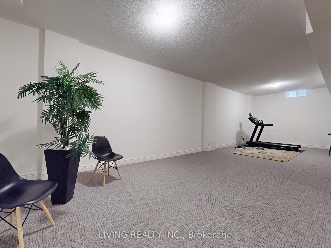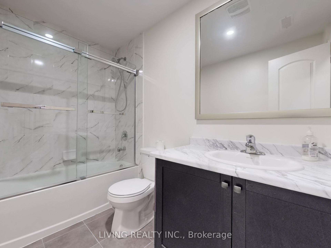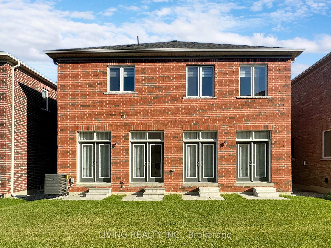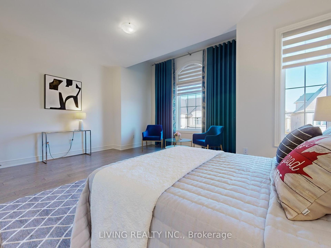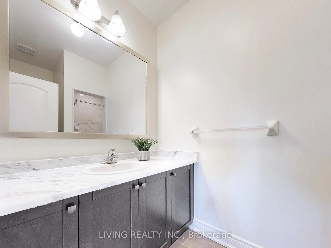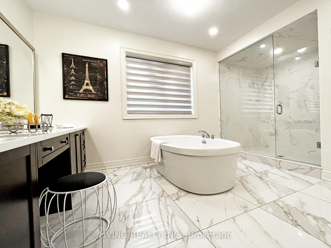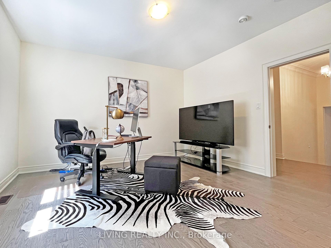$3,180,000
Available - For Sale
Listing ID: N8445856
167 Milky Way Dr , Richmond Hill, L4C 8P5, Ontario
| Welcome to this 2 years new exquisite 4 ensuite bedroom home, where elegance meets functionality. Enter through the 11' high grand hall, 10' high G/F, and 9' high 2/F & bsmt. The bright family room and breakfast area, adorned with coffered ceilings and walkout to the backyard, create a perfect setting for family gatherings. The gourmet kitchen is designed for the culinary enthusiast, featuring stone countertops, a backsplash, and premium KitchenAid S.S. appliances. The modern iron picket staircases enhance the home's sophisticated ambiance. On the upper floor, stand a 12' ceiling open concept library. Each of the four generously sized bedrooms includes organizer closets & individual bathrooms. The open concept basement is ideal for entertaining, with a large L-shaped recreation room and an additional bathroom. Conveniently located within walking distance to plaza, schools, churches, parks, & bus, this home combines luxury living with everyday convenience. |
| Extras: All Elfs, S.S Appliances:(Fridge, Stove, Oven, Microwave, DW), Washer/Dryer, HEF, CAC, CVAC, GDOs. Eng H/W Flr Throut. |
| Price | $3,180,000 |
| Taxes: | $11499.18 |
| Address: | 167 Milky Way Dr , Richmond Hill, L4C 8P5, Ontario |
| Lot Size: | 44.99 x 98.52 (Feet) |
| Directions/Cross Streets: | Bayview / 16th Ave. |
| Rooms: | 10 |
| Rooms +: | 2 |
| Bedrooms: | 4 |
| Bedrooms +: | |
| Kitchens: | 1 |
| Family Room: | Y |
| Basement: | Finished |
| Approximatly Age: | 0-5 |
| Property Type: | Detached |
| Style: | 2-Storey |
| Exterior: | Brick |
| Garage Type: | Attached |
| (Parking/)Drive: | Private |
| Drive Parking Spaces: | 2 |
| Pool: | None |
| Approximatly Age: | 0-5 |
| Approximatly Square Footage: | 3500-5000 |
| Fireplace/Stove: | Y |
| Heat Source: | Gas |
| Heat Type: | Forced Air |
| Central Air Conditioning: | Central Air |
| Sewers: | Sewers |
| Water: | Municipal |
$
%
Years
This calculator is for demonstration purposes only. Always consult a professional
financial advisor before making personal financial decisions.
| Although the information displayed is believed to be accurate, no warranties or representations are made of any kind. |
| LIVING REALTY INC. |
|
|

Ajay Chopra
Sales Representative
Dir:
647-533-6876
Bus:
6475336876
| Book Showing | Email a Friend |
Jump To:
At a Glance:
| Type: | Freehold - Detached |
| Area: | York |
| Municipality: | Richmond Hill |
| Neighbourhood: | Observatory |
| Style: | 2-Storey |
| Lot Size: | 44.99 x 98.52(Feet) |
| Approximate Age: | 0-5 |
| Tax: | $11,499.18 |
| Beds: | 4 |
| Baths: | 6 |
| Fireplace: | Y |
| Pool: | None |
Locatin Map:
Payment Calculator:

