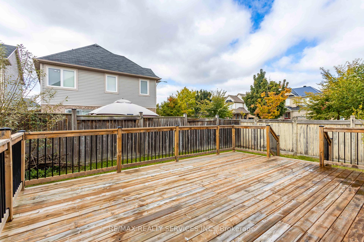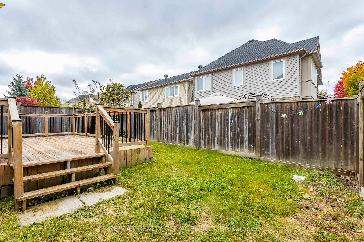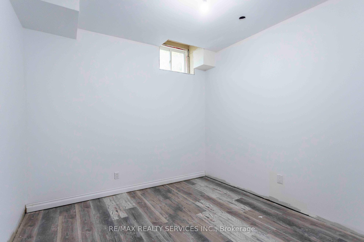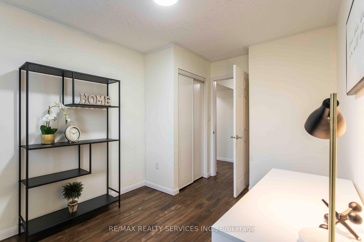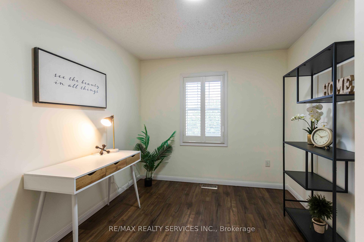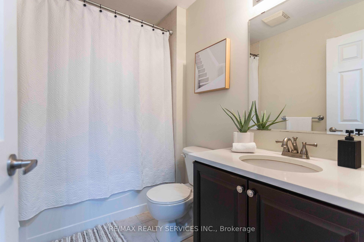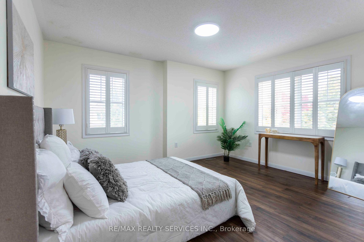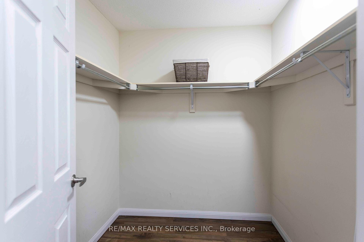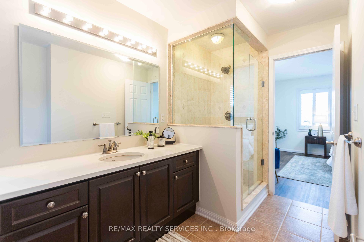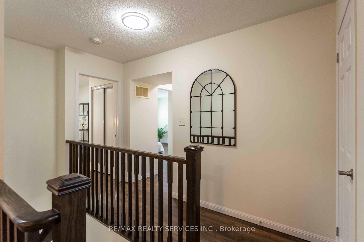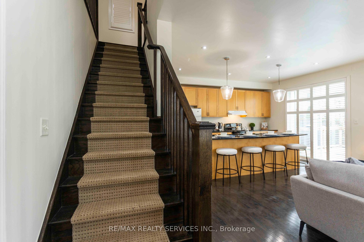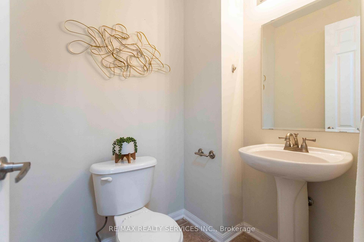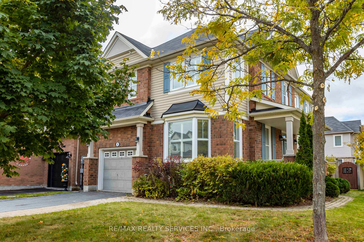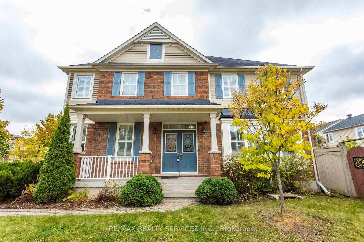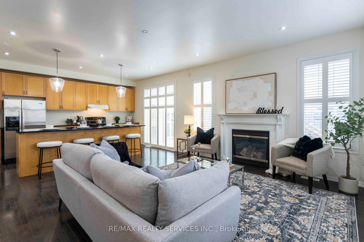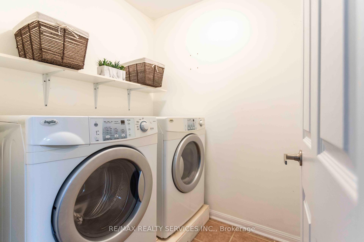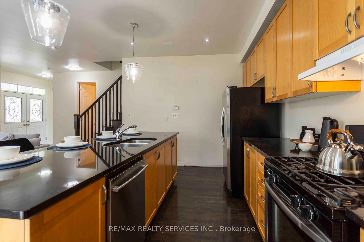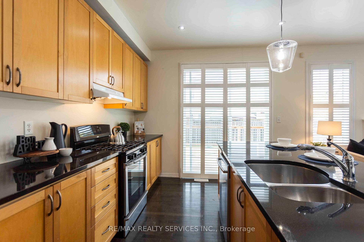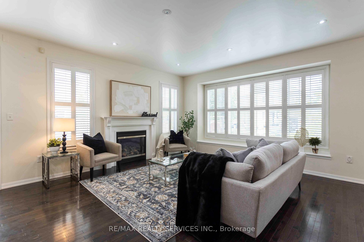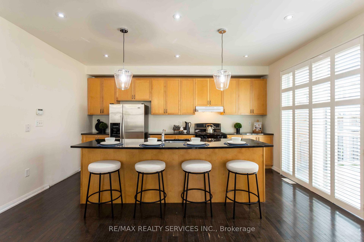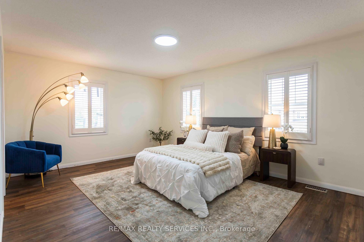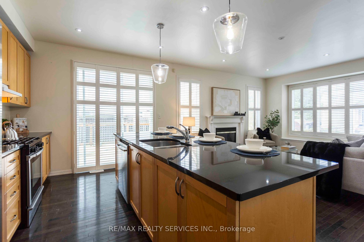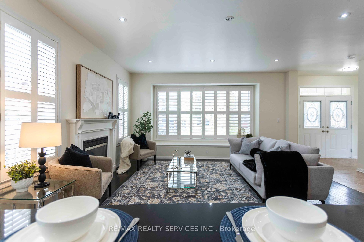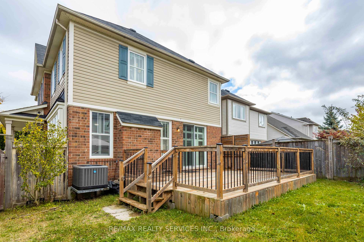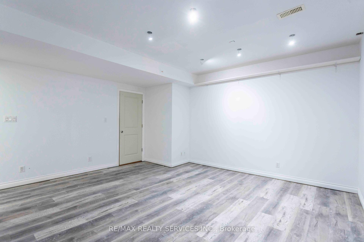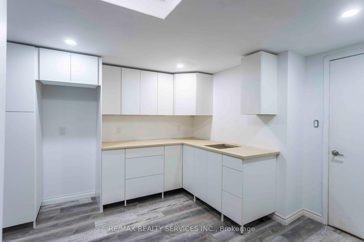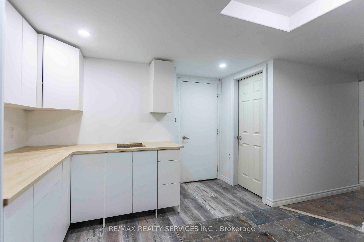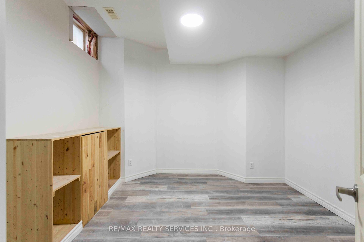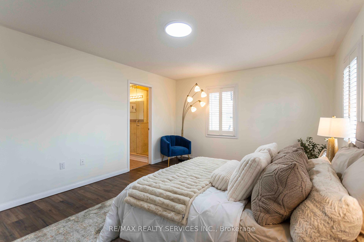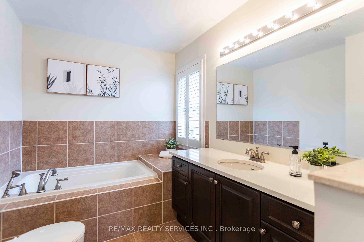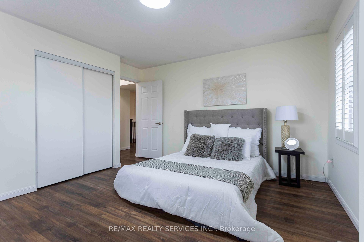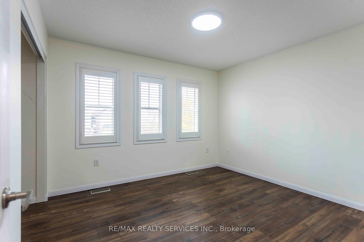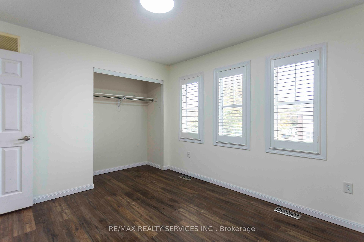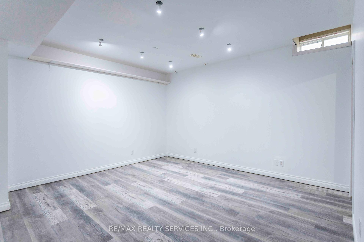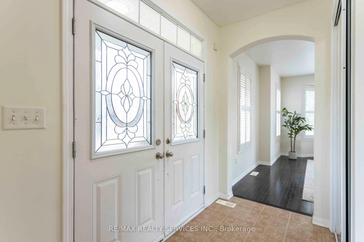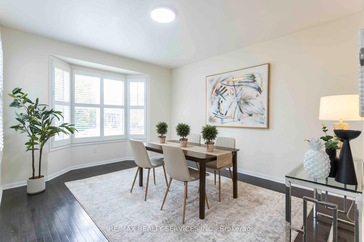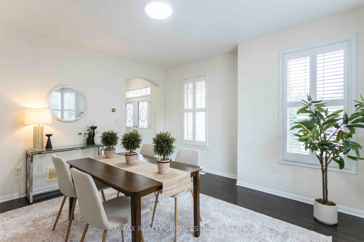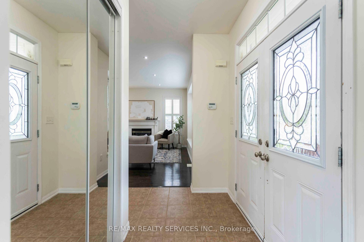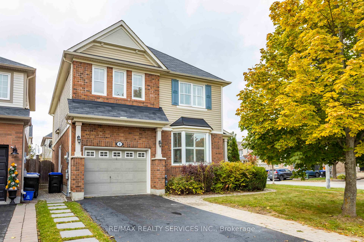$929,000
Available - For Sale
Listing ID: N9400448
2 Kidd Cres , New Tecumseth, L9R 0E1, Ontario
| Welcome to this beautiful home in the heart of Alliston! Featuring a 1-car garage and 2 driveway parking spaces, this home offers an open-concept main floor with gleaming hardwood floors and a cozy family room complete with a gas fireplace. The kitchen boasts granite countertops, a breakfast bar, and a convenient walkout to the fenced backyard, perfect for outdoor entertaining. Upstairs, you'll find 4 spacious bedrooms, including the primary bedroom with a walk-in closet and a 4-piece ensuite bathroom. The second floor also offers the convenience of a dedicated laundry room. The fully finished basement apartment features a separate entrance, 9' ceilings, spotlights, a full kitchen, 1 bedroom, and 1 bathroom ideal for extended family or potential rental income. Perfect location! Walking Distance To Schools, Parks, The Boyne River & The Trendy Shops In Downtown Alliston. This home is ideal for families and investors don't miss out on this fantastic opportunity! |
| Price | $929,000 |
| Taxes: | $4600.00 |
| Assessment: | $432000 |
| Assessment Year: | 2024 |
| Address: | 2 Kidd Cres , New Tecumseth, L9R 0E1, Ontario |
| Directions/Cross Streets: | Sir Fred Banting/ John w. Taylor |
| Rooms: | 8 |
| Rooms +: | 3 |
| Bedrooms: | 4 |
| Bedrooms +: | 2 |
| Kitchens: | 1 |
| Kitchens +: | 1 |
| Family Room: | Y |
| Basement: | Fin W/O |
| Property Type: | Detached |
| Style: | 2-Storey |
| Exterior: | Brick, Vinyl Siding |
| Garage Type: | Attached |
| (Parking/)Drive: | Private |
| Drive Parking Spaces: | 2 |
| Pool: | None |
| Fireplace/Stove: | Y |
| Heat Source: | Gas |
| Heat Type: | Forced Air |
| Central Air Conditioning: | Central Air |
| Sewers: | Sewers |
| Water: | Municipal |
$
%
Years
This calculator is for demonstration purposes only. Always consult a professional
financial advisor before making personal financial decisions.
| Although the information displayed is believed to be accurate, no warranties or representations are made of any kind. |
| RE/MAX REALTY SERVICES INC. |
|
|

Ajay Chopra
Sales Representative
Dir:
647-533-6876
Bus:
6475336876
| Book Showing | Email a Friend |
Jump To:
At a Glance:
| Type: | Freehold - Detached |
| Area: | Simcoe |
| Municipality: | New Tecumseth |
| Neighbourhood: | Alliston |
| Style: | 2-Storey |
| Tax: | $4,600 |
| Beds: | 4+2 |
| Baths: | 4 |
| Fireplace: | Y |
| Pool: | None |
Locatin Map:
Payment Calculator:

