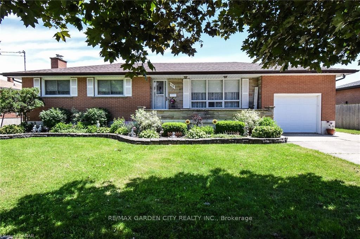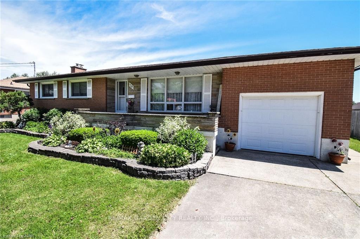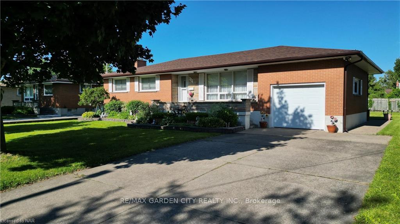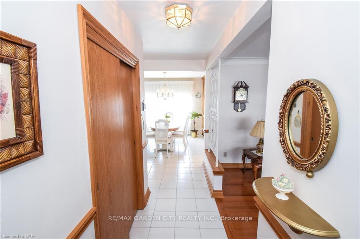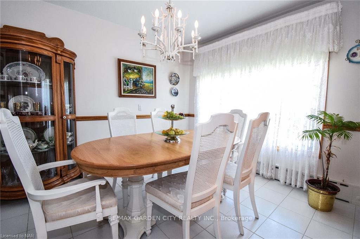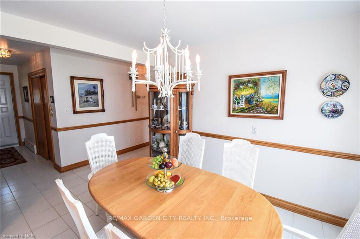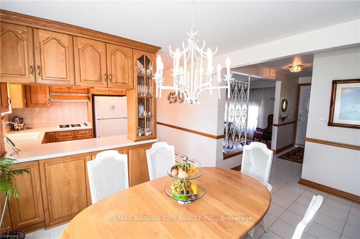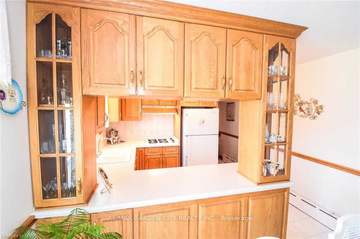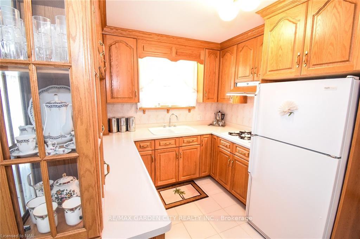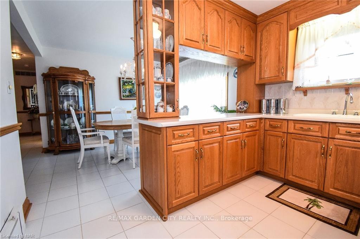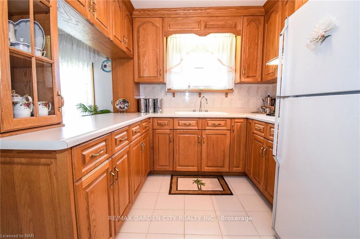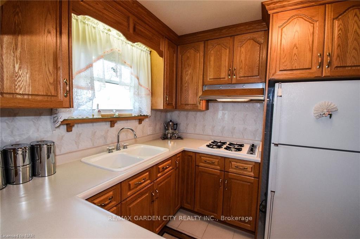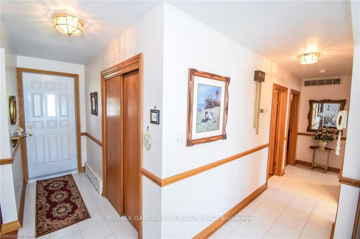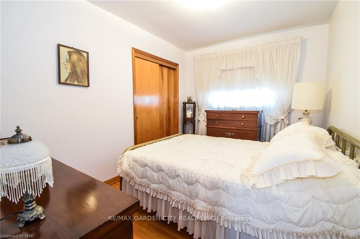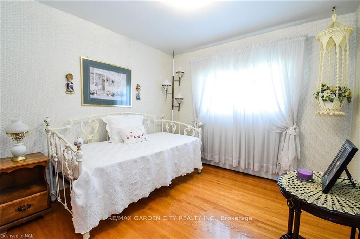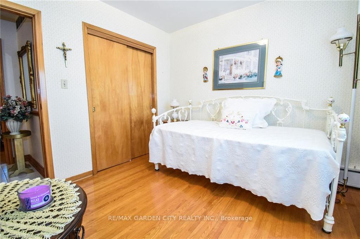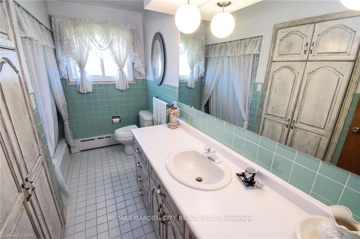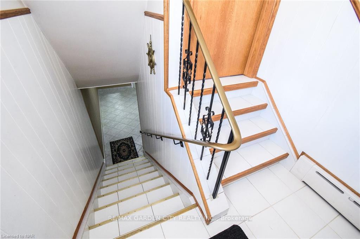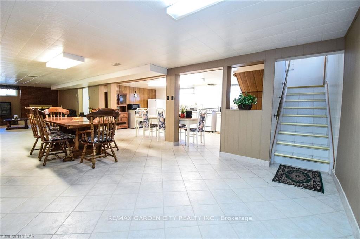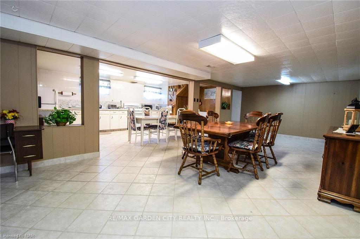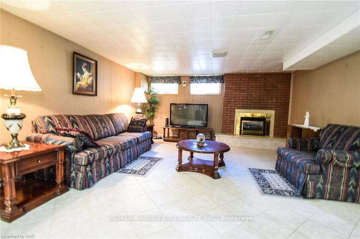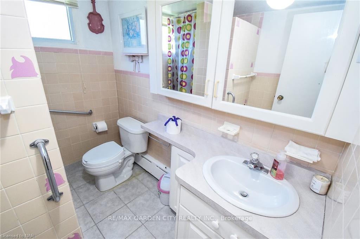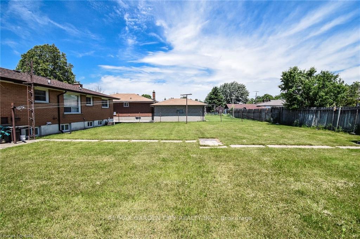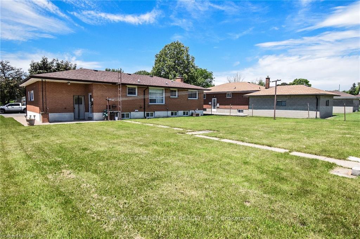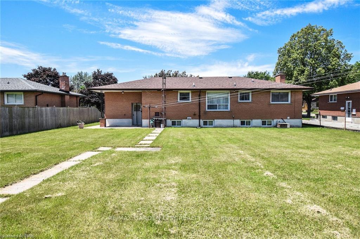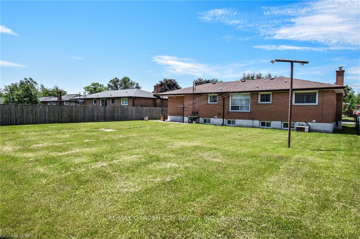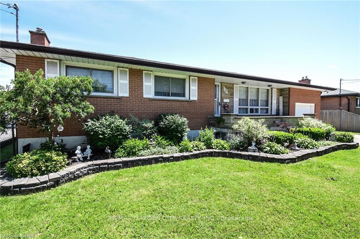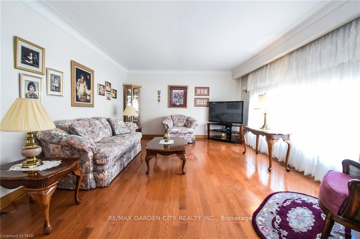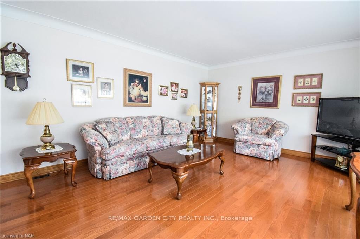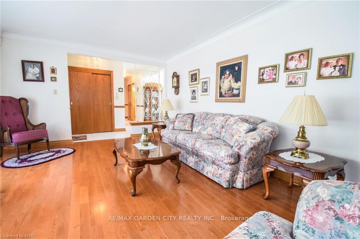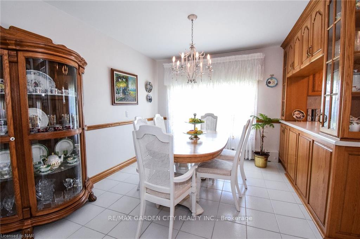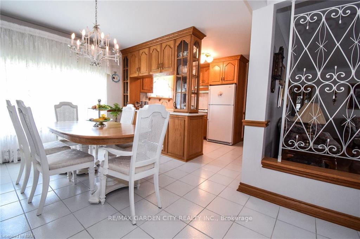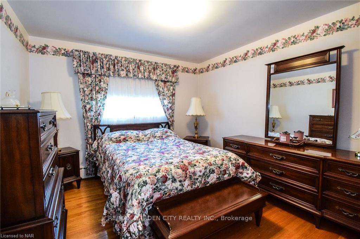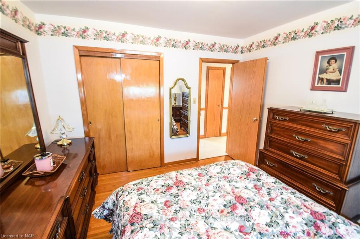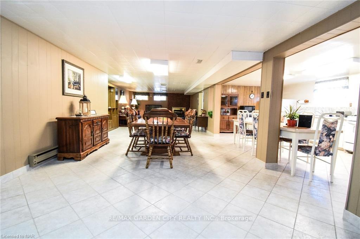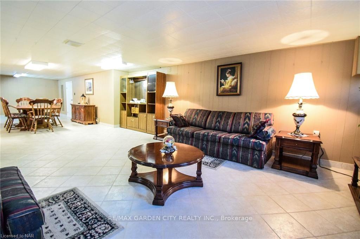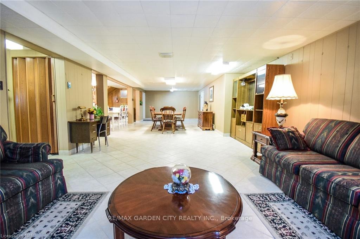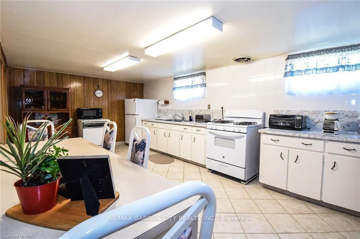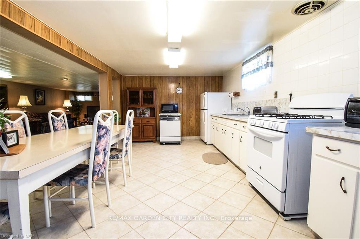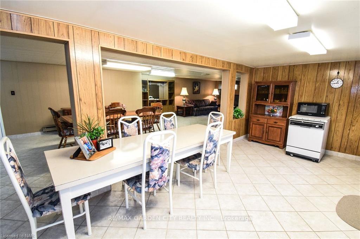$629,900
Available - For Sale
Listing ID: X8452666
79 Kilgour Ave , Welland, L3C 2P8, Ontario
| Welcome to 79 Kilgour Avenue!! This exceptional 3 bedroom, 2 bathroom bungalow home is in a desirable South Welland location. Over 2400 sq feet of total living space. Front door leads you to a bright & open living room with gleaming hardwood flooring throughout. Large eat-in kitchen with plenty of cabinets for ample storage. There is a spacious primary bedroom, 2 additional bedrooms and a 4pc bathroom finishing off the main floor. Back entrance door leading you to a cozy concrete patio seating area, great for barbecuing or enjoying some outdoor quiet time. The massive backyard space is great for kids, pets or all your family gatherings. Basement level offering a large rec-room with gas fireplace, full second kitchen, 3pc bathroom, and a utility room for all your laundry and storage needs. This is perfectly set up for a potential in-law suite or second unit with the separate back entrance. Updates include roof, windows, boiler. Parking for 4 cars available on the property's double concrete driveway. The RL1 zoning allowing for 2 units with ample room for potential expansion. Located steps away from recreational canal, perfect for all your outdoor activities such as walking trails, kayaking, paddle boarding, swimming & fishing. Just minutes to all amenities, schools & shopping. A must see to appreciate. |
| Price | $629,900 |
| Taxes: | $3780.00 |
| Address: | 79 Kilgour Ave , Welland, L3C 2P8, Ontario |
| Lot Size: | 75.15 x 120.33 (Feet) |
| Directions/Cross Streets: | HWY 58 (PRINCE CHARLES) TO BROADWAY |
| Rooms: | 5 |
| Rooms +: | 4 |
| Bedrooms: | 3 |
| Bedrooms +: | |
| Kitchens: | 1 |
| Kitchens +: | 1 |
| Family Room: | N |
| Basement: | Finished, Full |
| Property Type: | Detached |
| Style: | Bungalow |
| Exterior: | Alum Siding, Brick |
| Garage Type: | Attached |
| (Parking/)Drive: | Pvt Double |
| Drive Parking Spaces: | 4 |
| Pool: | None |
| Fireplace/Stove: | Y |
| Heat Source: | Gas |
| Heat Type: | Water |
| Central Air Conditioning: | Central Air |
| Sewers: | Sewers |
| Water: | Municipal |
$
%
Years
This calculator is for demonstration purposes only. Always consult a professional
financial advisor before making personal financial decisions.
| Although the information displayed is believed to be accurate, no warranties or representations are made of any kind. |
| RE/MAX GARDEN CITY REALTY INC. |
|
|

Ajay Chopra
Sales Representative
Dir:
647-533-6876
Bus:
6475336876
| Virtual Tour | Book Showing | Email a Friend |
Jump To:
At a Glance:
| Type: | Freehold - Detached |
| Area: | Niagara |
| Municipality: | Welland |
| Style: | Bungalow |
| Lot Size: | 75.15 x 120.33(Feet) |
| Tax: | $3,780 |
| Beds: | 3 |
| Baths: | 2 |
| Fireplace: | Y |
| Pool: | None |
Locatin Map:
Payment Calculator:

