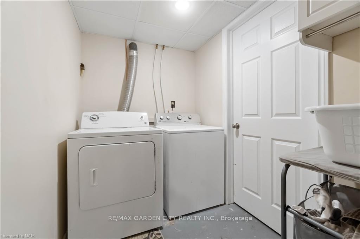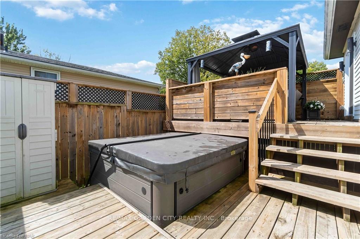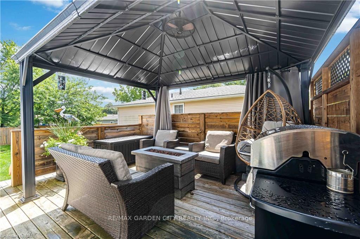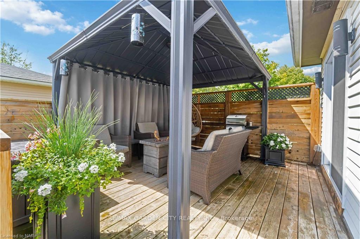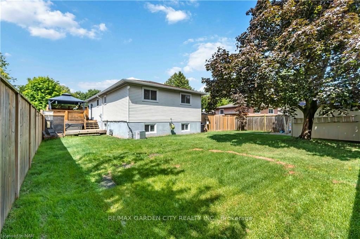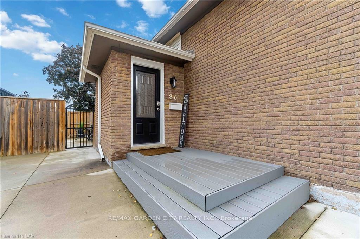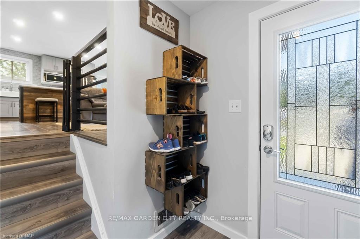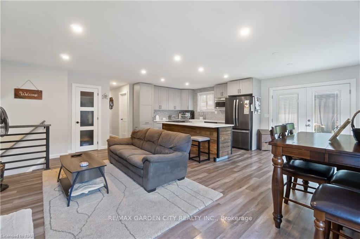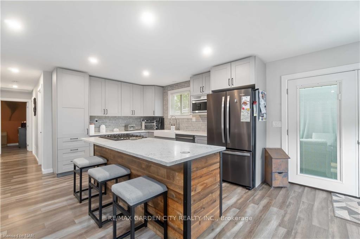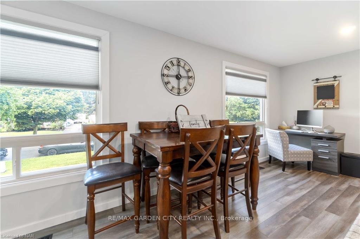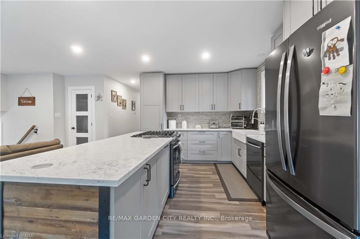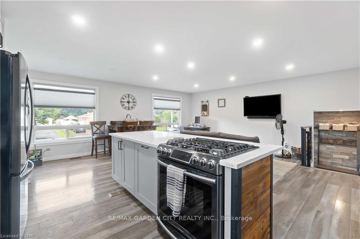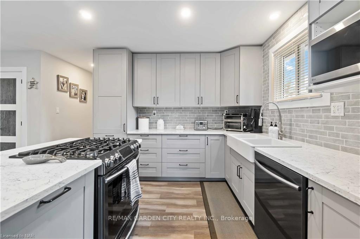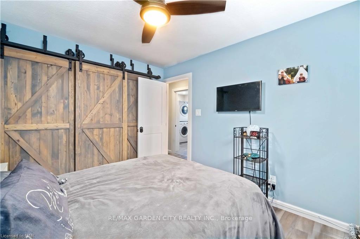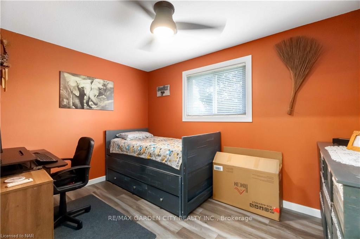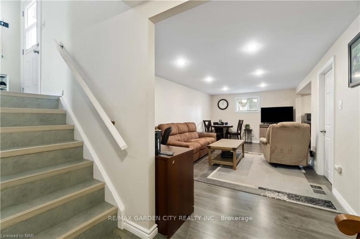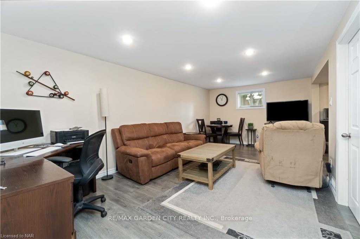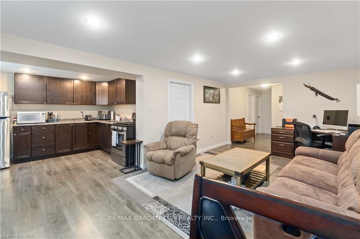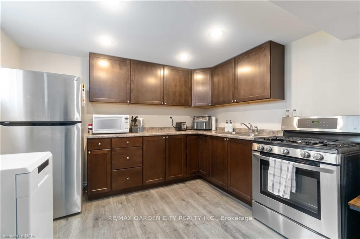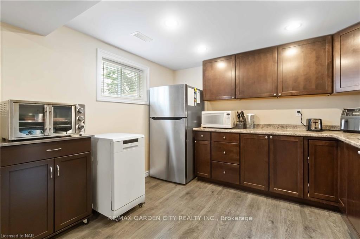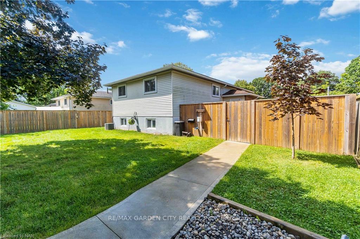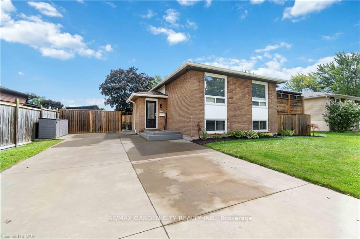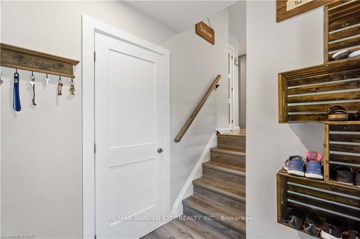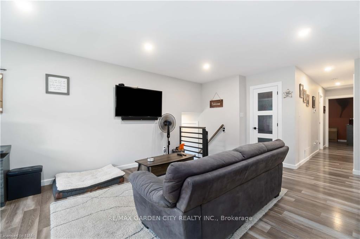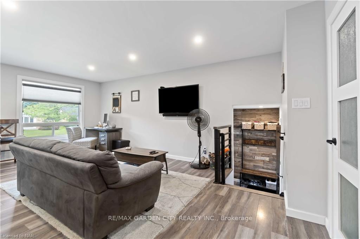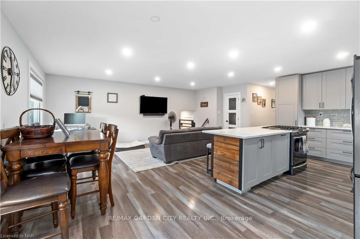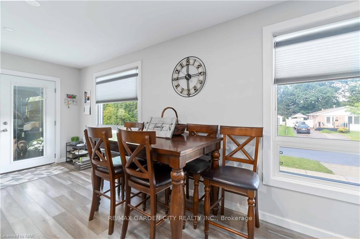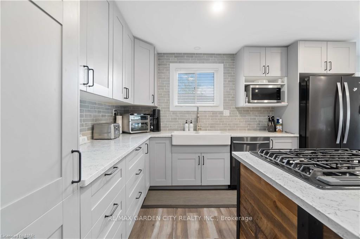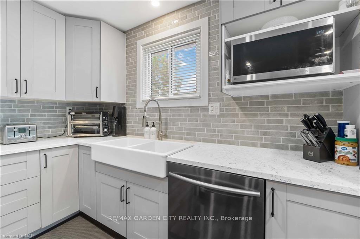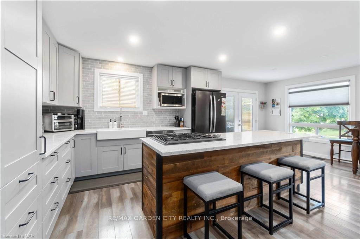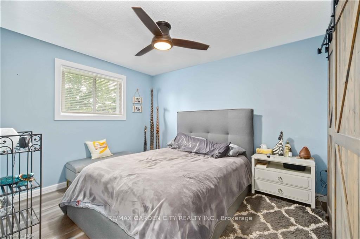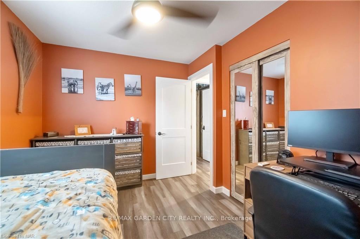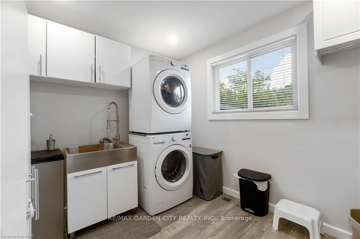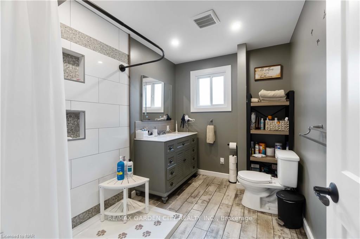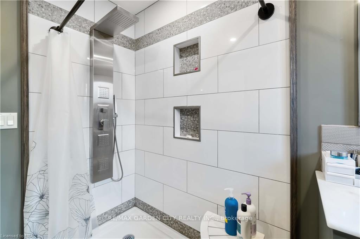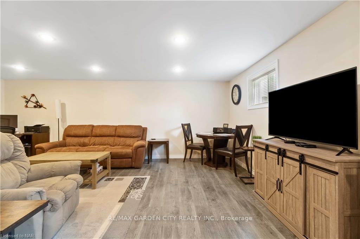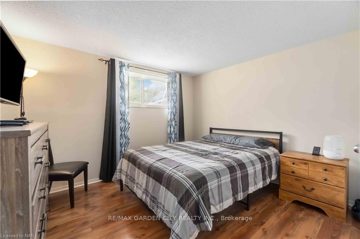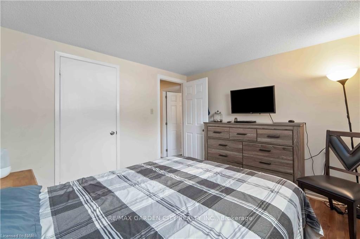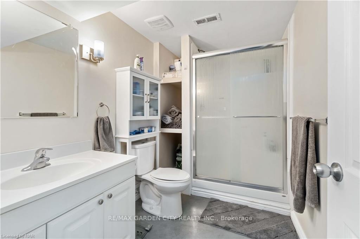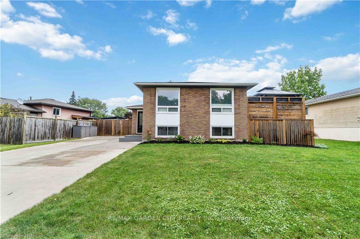$683,900
Available - For Sale
Listing ID: X9262262
86 Leaside Dr , Welland, L3C 6B2, Ontario
| Welcome to 86 Leaside Drive, a delightful raised bungalow located in the heart of Welland, Ontario. Situated in a mature neighborhood, this property boasts easy access to local amenities, schools, and parks. With classic curb appeal, this detached home offers an exceptional opportunity for families and investors alike. With over 2000 square feet of finished living space, this home offers ample room for your family's needs. The versatile layout allows for easy customization to suit your lifestyle. Fully renovated throughout the upper and lower levels including a fully finished and separate living space in the lower level for a potential in law suite or extra income. The home is set on a well-maintained lot, with a beautiful yard and ample driveway space. Enjoy your two tiered deck for entertaining or relaxing. Additional exterior features include a hot tub perfect for unwinding after a long day. Whether you're looking to downsize or find a cozy starter home, 86 Leaside Drive provides a wonderful opportunity in a sought-after location. Don't miss your chance to view this property and explore all it has to offer! |
| Extras: Fridge, stove, dishwasher, washer, dryer |
| Price | $683,900 |
| Taxes: | $3552.00 |
| Address: | 86 Leaside Dr , Welland, L3C 6B2, Ontario |
| Lot Size: | 60.00 x 105.00 (Feet) |
| Directions/Cross Streets: | Woodlawn to Leaside Cross St:Woodlawn Rd. |
| Rooms: | 5 |
| Rooms +: | 4 |
| Bedrooms: | 3 |
| Bedrooms +: | 2 |
| Kitchens: | 1 |
| Kitchens +: | 1 |
| Family Room: | N |
| Basement: | Finished, Full |
| Property Type: | Detached |
| Style: | Bungalow |
| Exterior: | Brick |
| Garage Type: | None |
| (Parking/)Drive: | Pvt Double |
| Drive Parking Spaces: | 4 |
| Pool: | None |
| Fireplace/Stove: | N |
| Heat Source: | Gas |
| Heat Type: | Forced Air |
| Central Air Conditioning: | Central Air |
| Sewers: | Sewers |
| Water: | Municipal |
$
%
Years
This calculator is for demonstration purposes only. Always consult a professional
financial advisor before making personal financial decisions.
| Although the information displayed is believed to be accurate, no warranties or representations are made of any kind. |
| RE/MAX GARDEN CITY REALTY INC. |
|
|

Ajay Chopra
Sales Representative
Dir:
647-533-6876
Bus:
6475336876
| Virtual Tour | Book Showing | Email a Friend |
Jump To:
At a Glance:
| Type: | Freehold - Detached |
| Area: | Niagara |
| Municipality: | Welland |
| Style: | Bungalow |
| Lot Size: | 60.00 x 105.00(Feet) |
| Tax: | $3,552 |
| Beds: | 3+2 |
| Baths: | 2 |
| Fireplace: | N |
| Pool: | None |
Locatin Map:
Payment Calculator:

