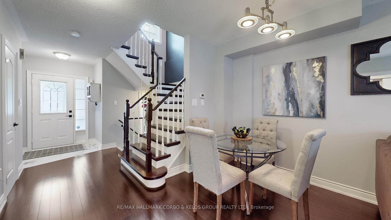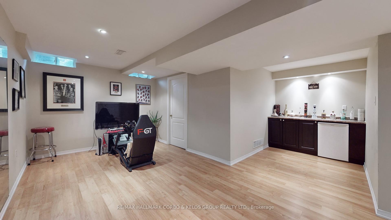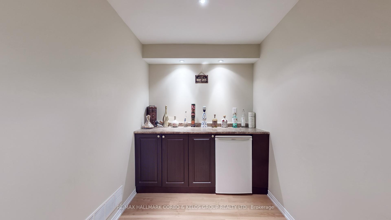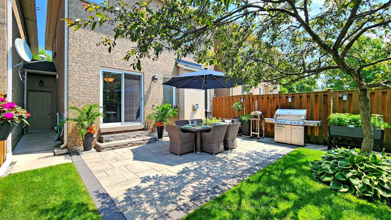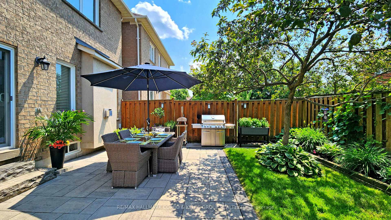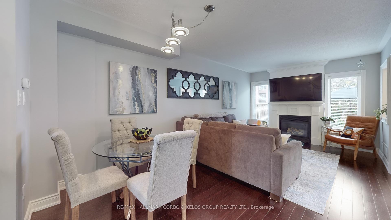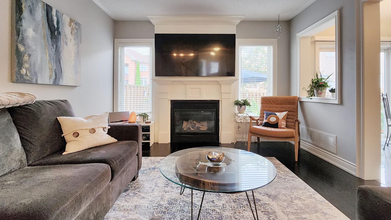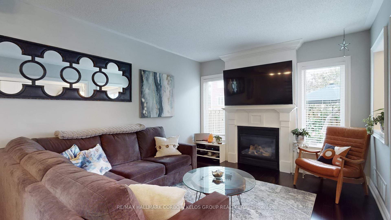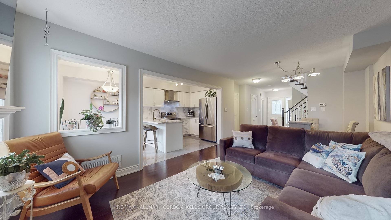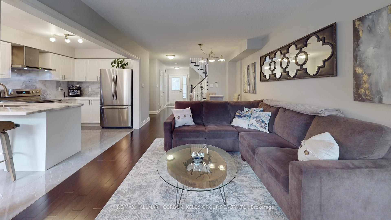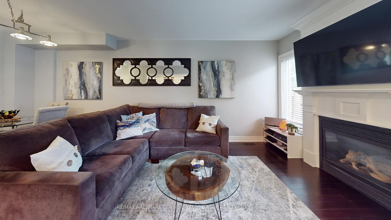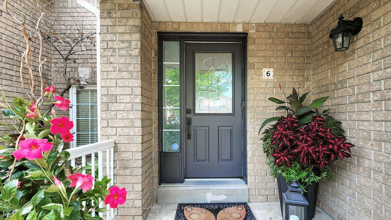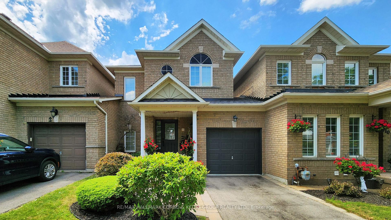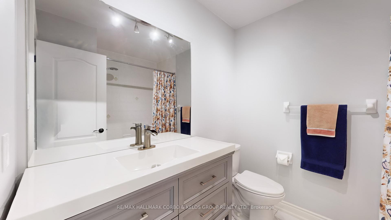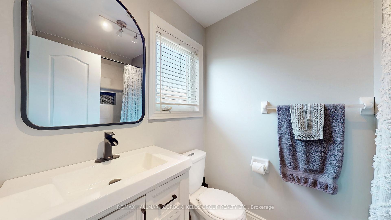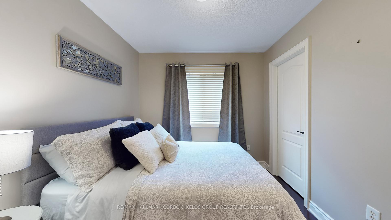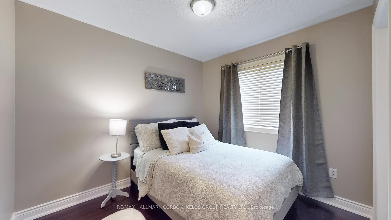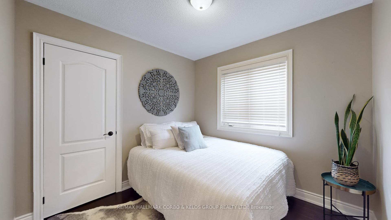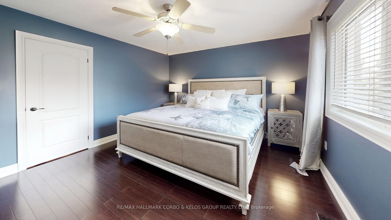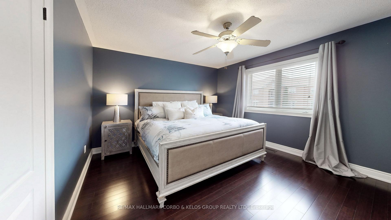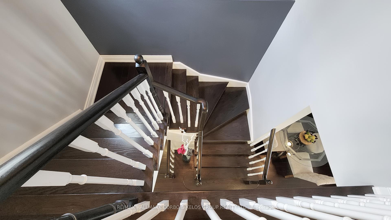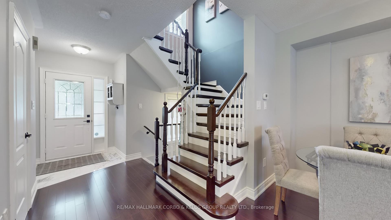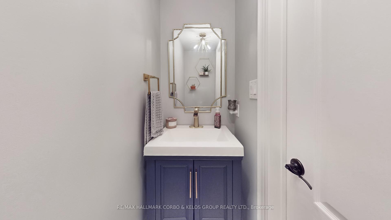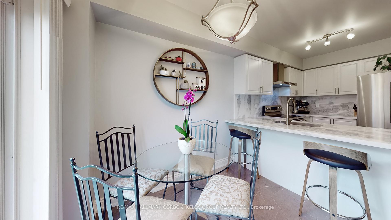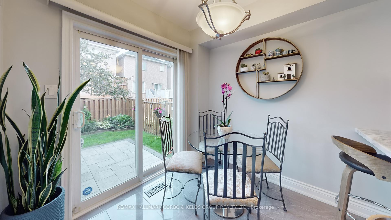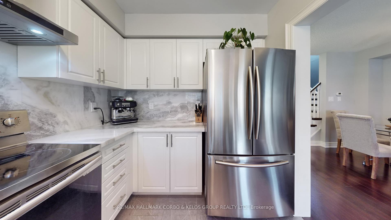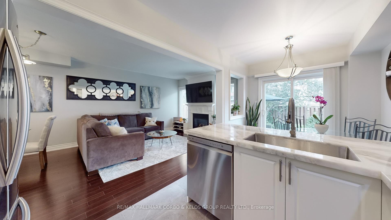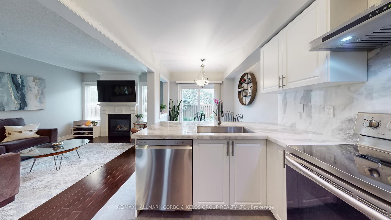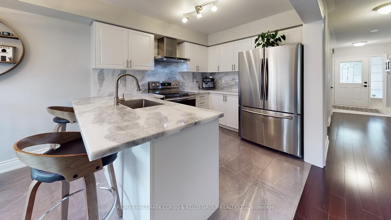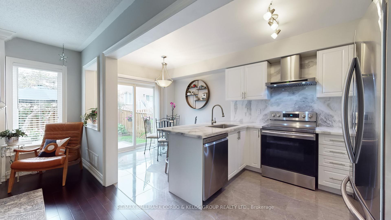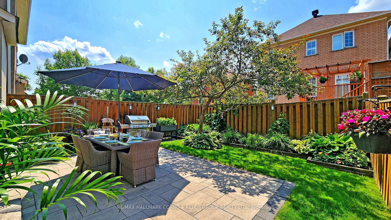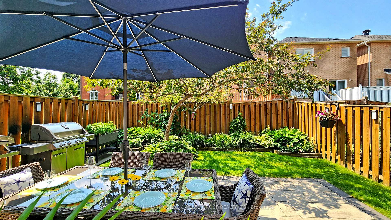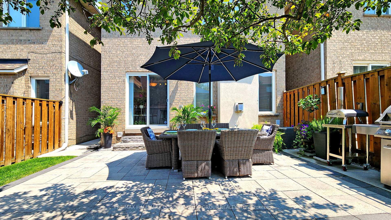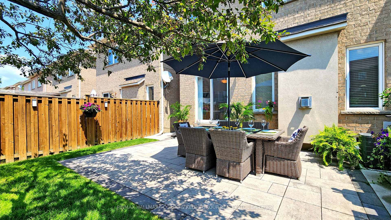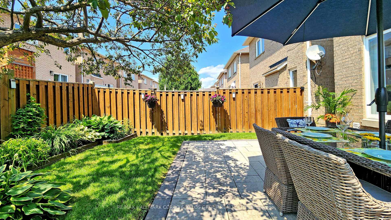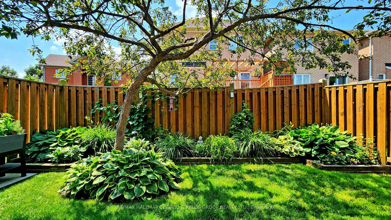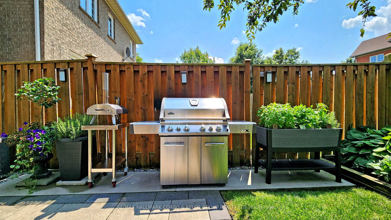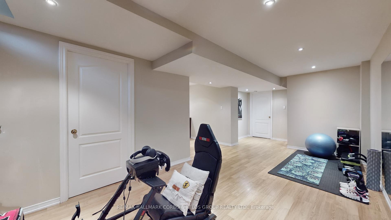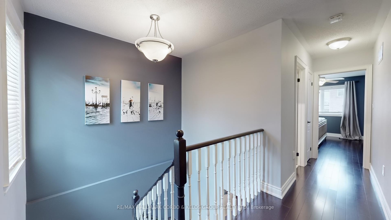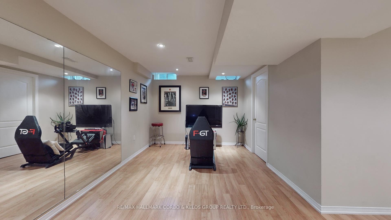$1,099,900
Available - For Sale
Listing ID: N9509425
6 Sunridge St , Richmond Hill, L4E 3T5, Ontario
| As You Approach This Beauty You Be Awed By The Professionally Landscaped Grounds. This Home Is Perfection Inside and Out! Spacious Layout Featuring 3 Bedrooms, 3 Bathrooms, Finished Basement, Enchanting and Tranquil Backyard, A True Entertainers Oasis. Completely Turn Key With Gorgeous Renovations Throughout With No Expense Spared. Walk-Out to Lush Yard via Eat-In Kitchen with Quartzite Countertop & Backsplash, Gas Fireplace with Custom Mantel. Large Master Bedroom with Walk/In Closet & Ensuite. Access To The Garage From Interior, Flooded With Natural Light, Nestled in Sought Out Family Community. Too Many Upgrades To List; Shows True Pride of Ownership, ATTACHED ONLY AT GARAGRE**PRIVATE DRIVE*NOT SHARED*NO SIDEWALK!! Interior Renovations from 2019 Professionally Landscaped front and Rear, Roof 2018Extras: Unbeatable Location Close proximity to All amenities Shopping, Dining options Schools ,parks & much More. Walk to Yonge St, Ravine Paths, Easy Access to H 404 & 400, Go Transit. Oak Ridges Library and So Much More. |
| Extras: Unbeatable Location Close proximity to All amenities Shopping, Dining options Schools ,parks & much More. Walk to Yonge St, Ravine Paths, Easy Access to H 404 & 400, Go Transit. Oak Ridges Library and So Much More. |
| Price | $1,099,900 |
| Taxes: | $3905.20 |
| Address: | 6 Sunridge St , Richmond Hill, L4E 3T5, Ontario |
| Lot Size: | 25.28 x 85.38 (Feet) |
| Directions/Cross Streets: | Bathurst/Humberland |
| Rooms: | 8 |
| Bedrooms: | 3 |
| Bedrooms +: | |
| Kitchens: | 1 |
| Family Room: | N |
| Basement: | Finished |
| Property Type: | Att/Row/Twnhouse |
| Style: | 2-Storey |
| Exterior: | Brick |
| Garage Type: | Attached |
| (Parking/)Drive: | Private |
| Drive Parking Spaces: | 2 |
| Pool: | None |
| Fireplace/Stove: | Y |
| Heat Source: | Gas |
| Heat Type: | Forced Air |
| Central Air Conditioning: | Central Air |
| Sewers: | Sewers |
| Water: | Municipal |
| Utilities-Cable: | Y |
| Utilities-Hydro: | Y |
| Utilities-Gas: | Y |
| Utilities-Telephone: | Y |
$
%
Years
This calculator is for demonstration purposes only. Always consult a professional
financial advisor before making personal financial decisions.
| Although the information displayed is believed to be accurate, no warranties or representations are made of any kind. |
| RE/MAX HALLMARK CORBO & KELOS GROUP REALTY LTD. |
|
|

Ajay Chopra
Sales Representative
Dir:
647-533-6876
Bus:
6475336876
| Virtual Tour | Book Showing | Email a Friend |
Jump To:
At a Glance:
| Type: | Freehold - Att/Row/Twnhouse |
| Area: | York |
| Municipality: | Richmond Hill |
| Neighbourhood: | Oak Ridges |
| Style: | 2-Storey |
| Lot Size: | 25.28 x 85.38(Feet) |
| Tax: | $3,905.2 |
| Beds: | 3 |
| Baths: | 3 |
| Fireplace: | Y |
| Pool: | None |
Locatin Map:
Payment Calculator:

