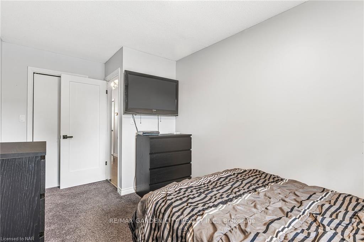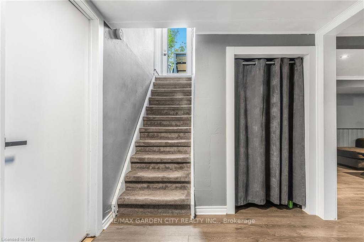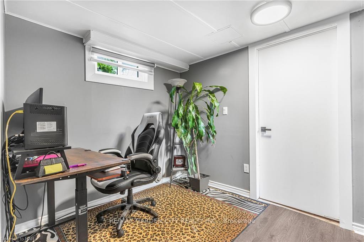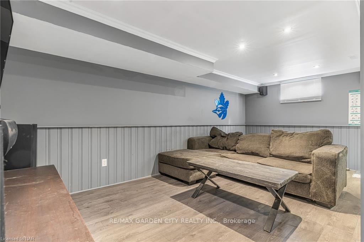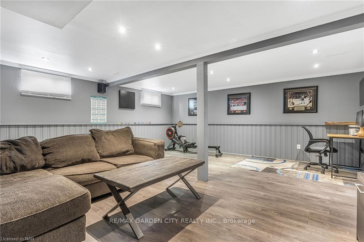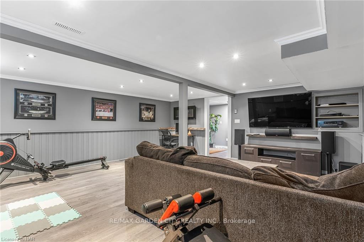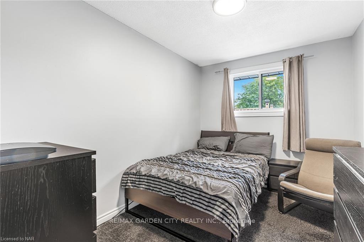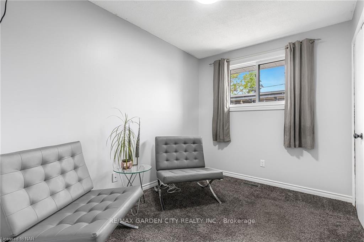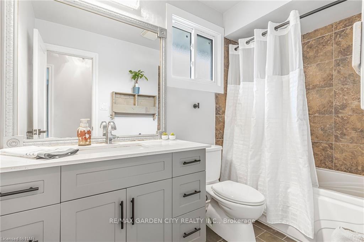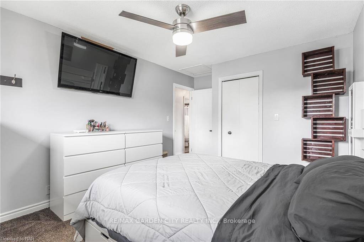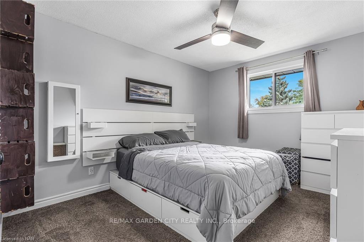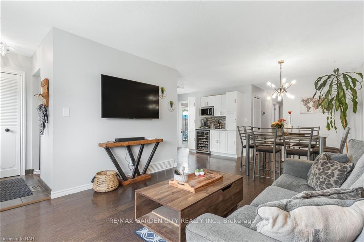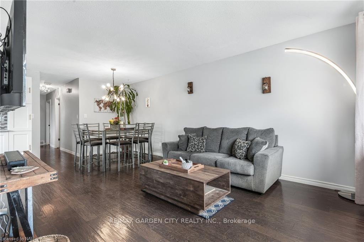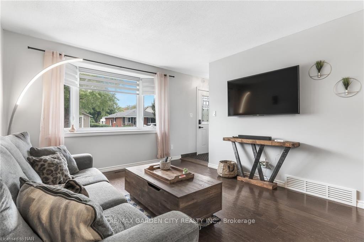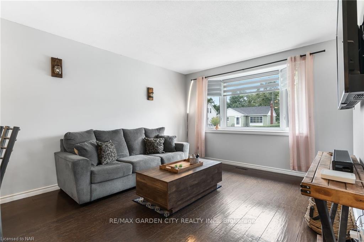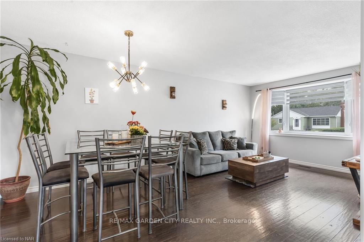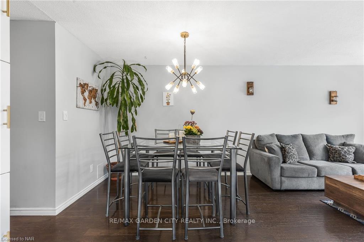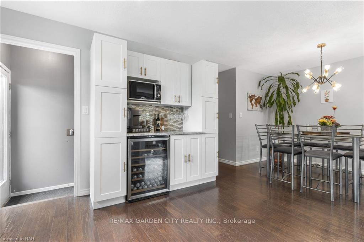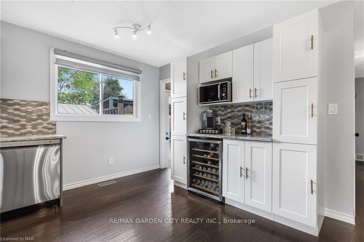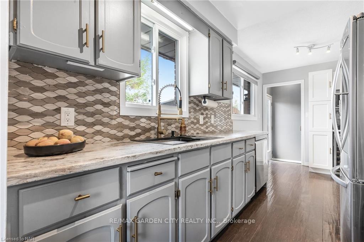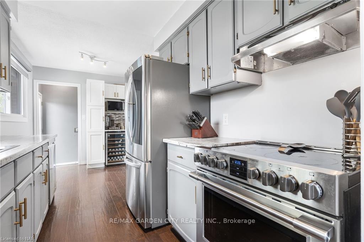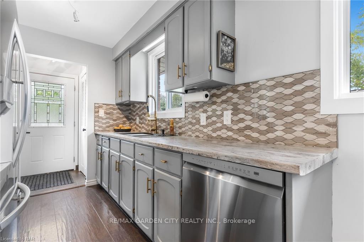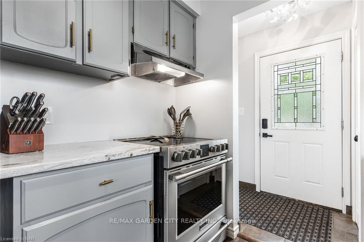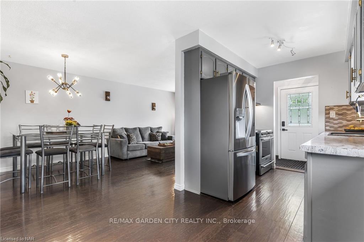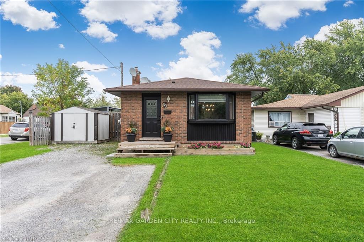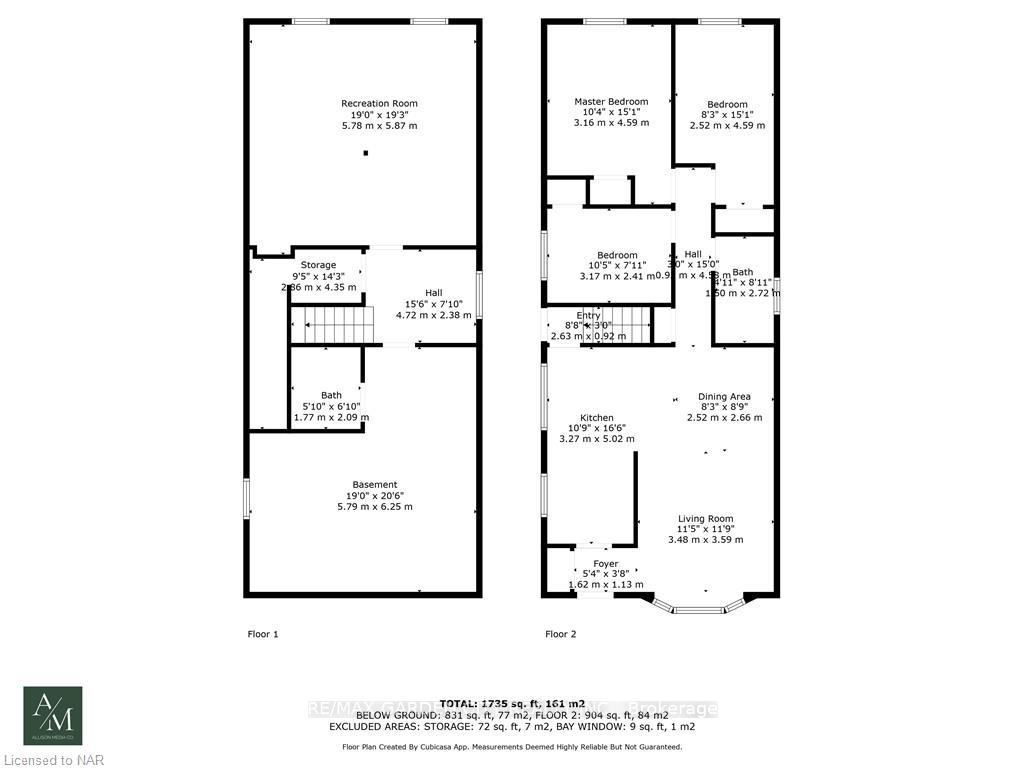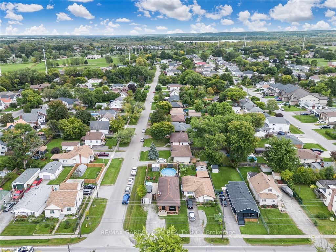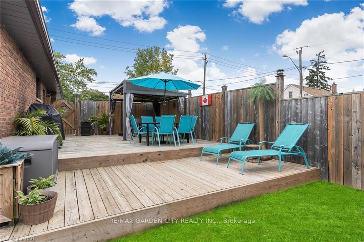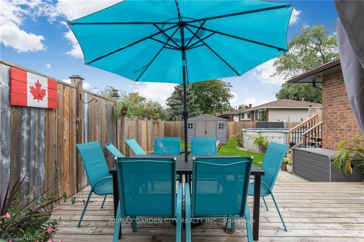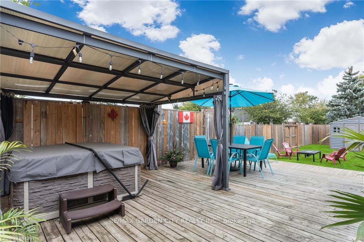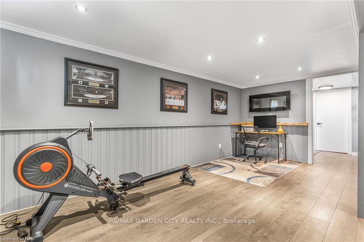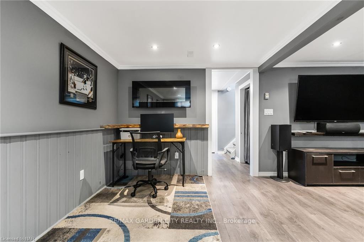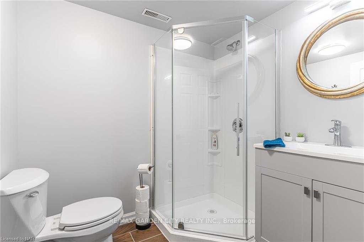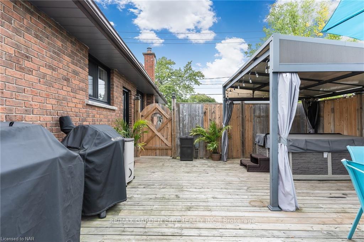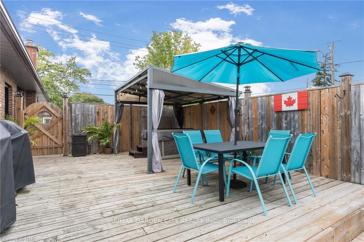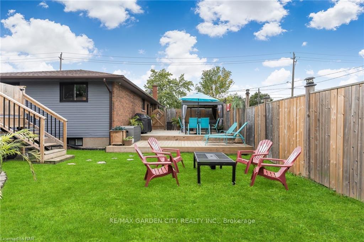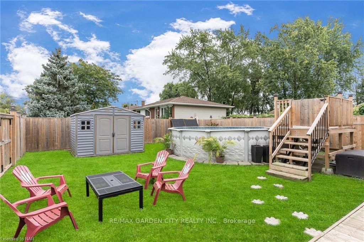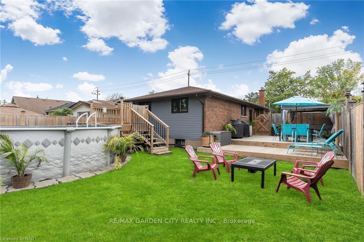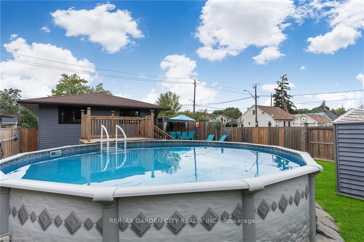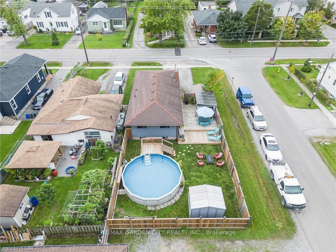$599,000
Available - For Sale
Listing ID: X9378014
50 Bunting Rd , St. Catharines, L2P 1Z3, Ontario
| Welcome to this versatile and well-maintained 3-bedroom, 2-bathroom bungalow, offering both comfort and functionality for a variety of lifestyles. Whether you're seeking a family-friendly home or a property with rental potential, this home has it all! Upon entering, you're greeted by a warm and inviting open-concept living room, perfect for relaxation and entertaining. Large windows bring in plenty of natural light, creating a warm and welcoming atmosphere. The heart of the home is the beautifully updated kitchen, featuring a coffee bar, perfect for morning brews or evening wind-downs. With modern appliances, and stylish cabinetry, this kitchen is designed for both functionality and flair. The adjacent dining area provides a seamless flow for daily meals and special occasions. The main floor includes three bedrooms, each offering plenty of closet space &flexibility for various family needs whether you require a guest room, a home office, or children's rooms. Both bathrooms are attractively designed, offering comfort and style. One of the bathrooms features a tub, ideal for relaxing baths, while the second includes a walk-in shower, for convenience. The lower level of this home offers a unique aspect, its potential for creating a separate apartment. Whether you're looking to create an in-law suite, a guest space, or a rental unit, the layout offers easy adaptability for privacy & self-contained living. Step outside to enjoy your private retreat! The fully fenced backyard is perfect for both children & pets, offering plenty of space to roam. A highlight is the above-ground pool perfect for cooling off on hot days while the hot tub provides a relaxing end to any day. This charming bungalow offers a rare combination of indoor comfort, modern amenities, & outdoor leisure, whether you're seeking a family home or an investment opportunity, this property is sure to impress. Don't miss out on this unique property your perfect retreat awaits! |
| Price | $599,000 |
| Taxes: | $3268.59 |
| Address: | 50 Bunting Rd , St. Catharines, L2P 1Z3, Ontario |
| Lot Size: | 40.00 x 120.00 (Feet) |
| Directions/Cross Streets: | QUEENSTON ST |
| Rooms: | 6 |
| Rooms +: | 4 |
| Bedrooms: | 3 |
| Bedrooms +: | |
| Kitchens: | 1 |
| Family Room: | Y |
| Basement: | Finished, Full |
| Property Type: | Detached |
| Style: | Bungalow |
| Exterior: | Brick |
| Garage Type: | None |
| (Parking/)Drive: | Pvt Double |
| Drive Parking Spaces: | 4 |
| Pool: | Abv Grnd |
| Other Structures: | Drive Shed, Garden Shed |
| Fireplace/Stove: | N |
| Heat Source: | Gas |
| Heat Type: | Forced Air |
| Central Air Conditioning: | Central Air |
| Sewers: | Sewers |
| Water: | Municipal |
$
%
Years
This calculator is for demonstration purposes only. Always consult a professional
financial advisor before making personal financial decisions.
| Although the information displayed is believed to be accurate, no warranties or representations are made of any kind. |
| RE/MAX GARDEN CITY REALTY INC. |
|
|

Ajay Chopra
Sales Representative
Dir:
647-533-6876
Bus:
6475336876
| Virtual Tour | Book Showing | Email a Friend |
Jump To:
At a Glance:
| Type: | Freehold - Detached |
| Area: | Niagara |
| Municipality: | St. Catharines |
| Style: | Bungalow |
| Lot Size: | 40.00 x 120.00(Feet) |
| Tax: | $3,268.59 |
| Beds: | 3 |
| Baths: | 2 |
| Fireplace: | N |
| Pool: | Abv Grnd |
Locatin Map:
Payment Calculator:

