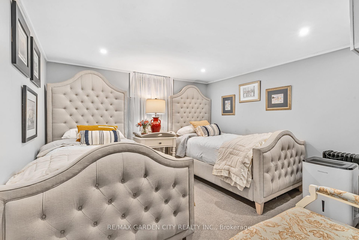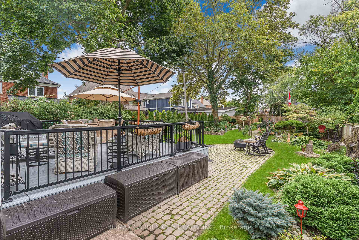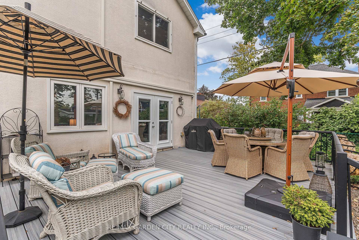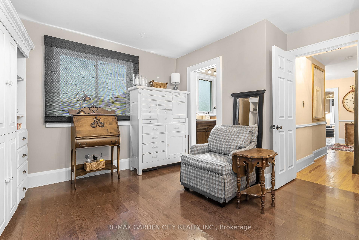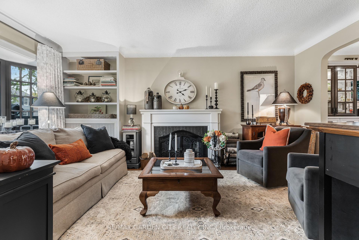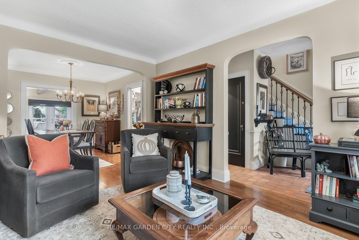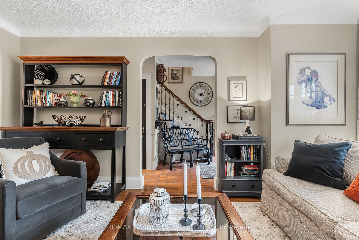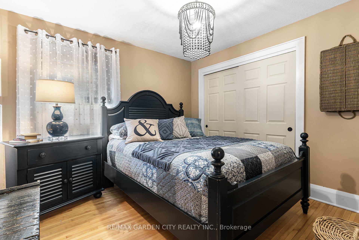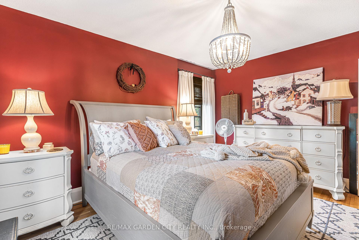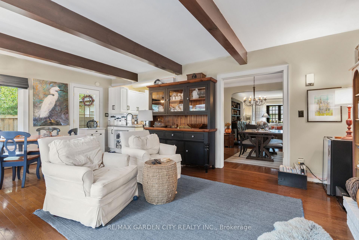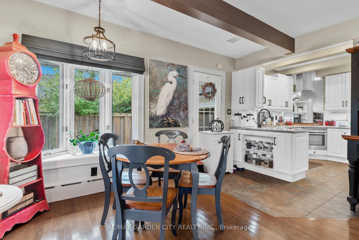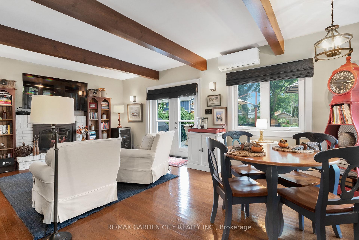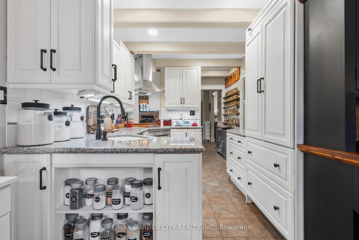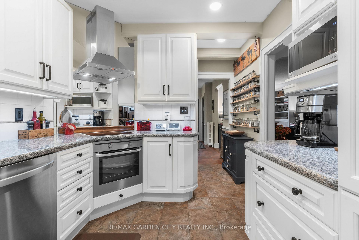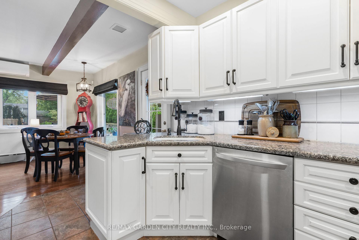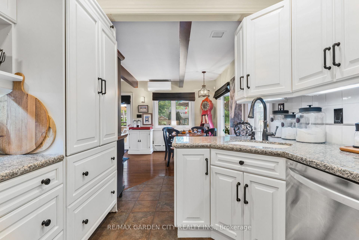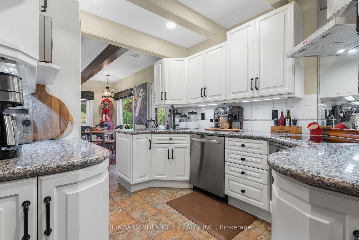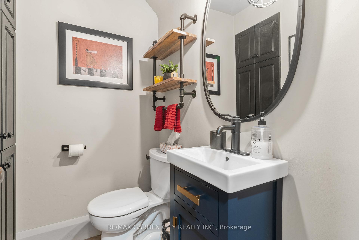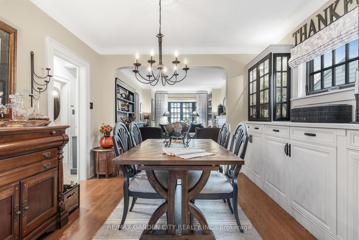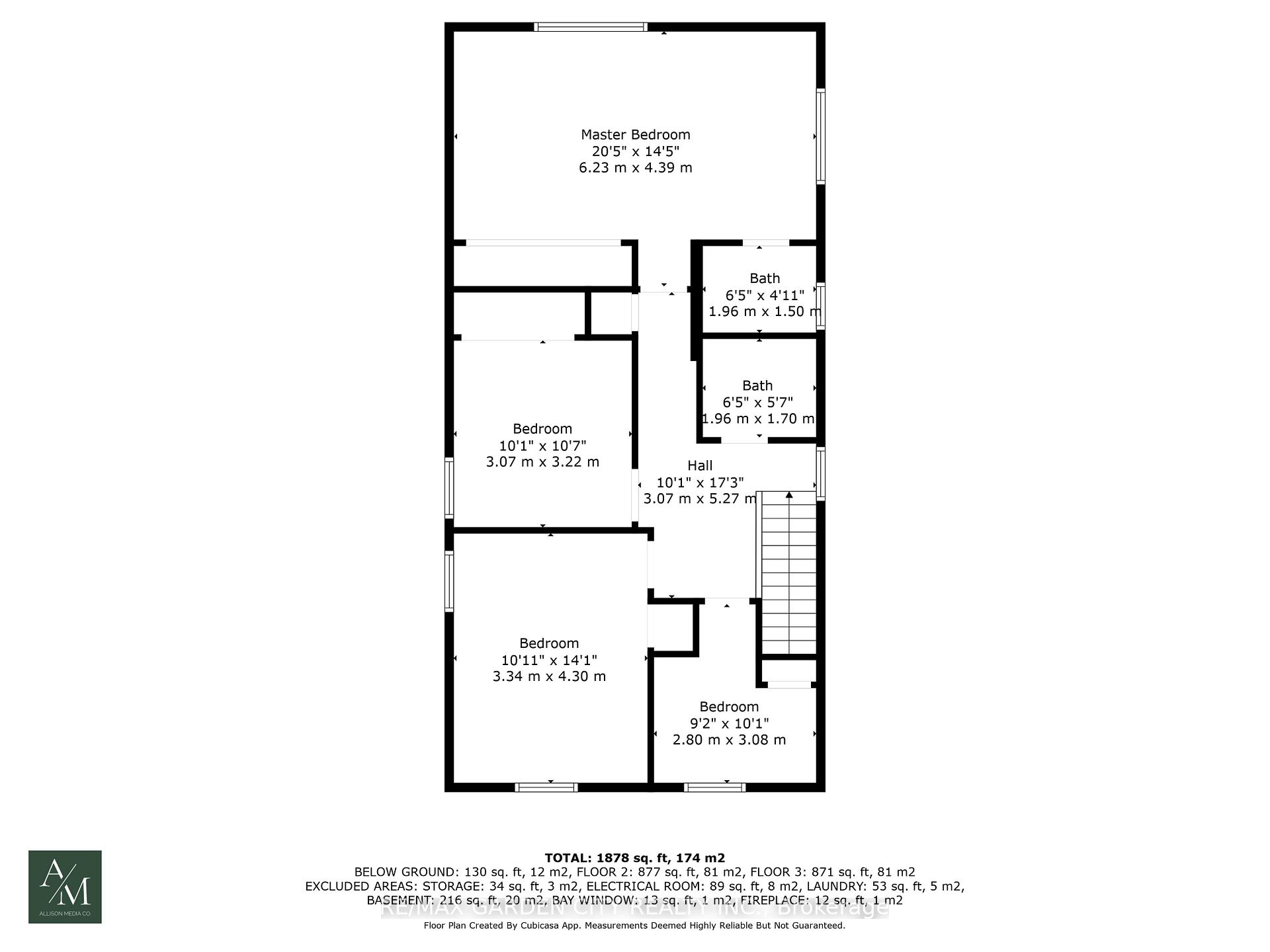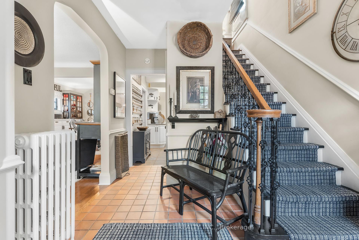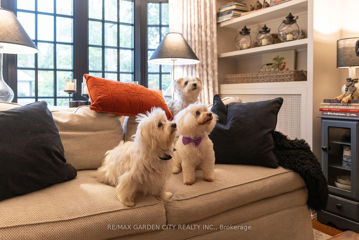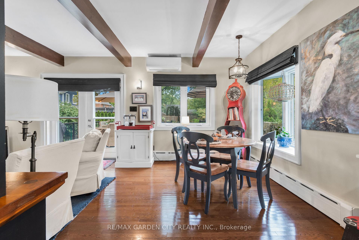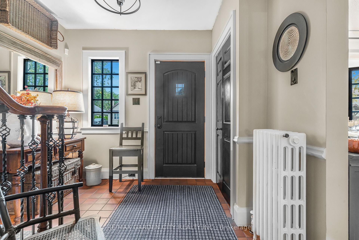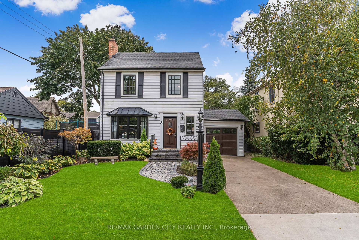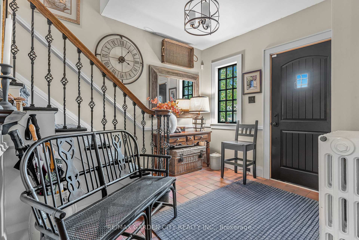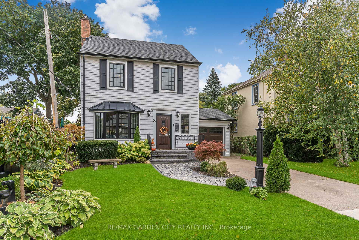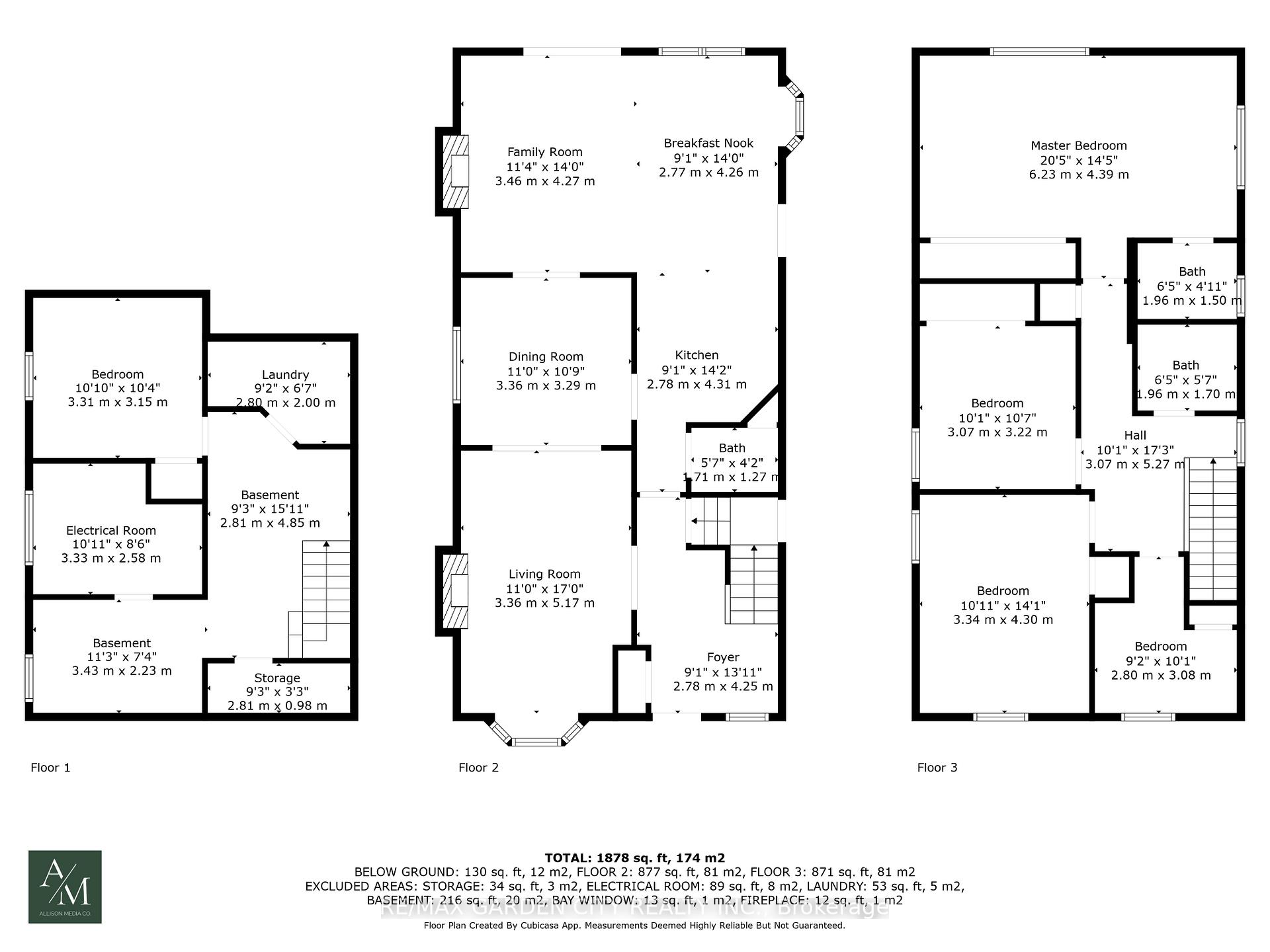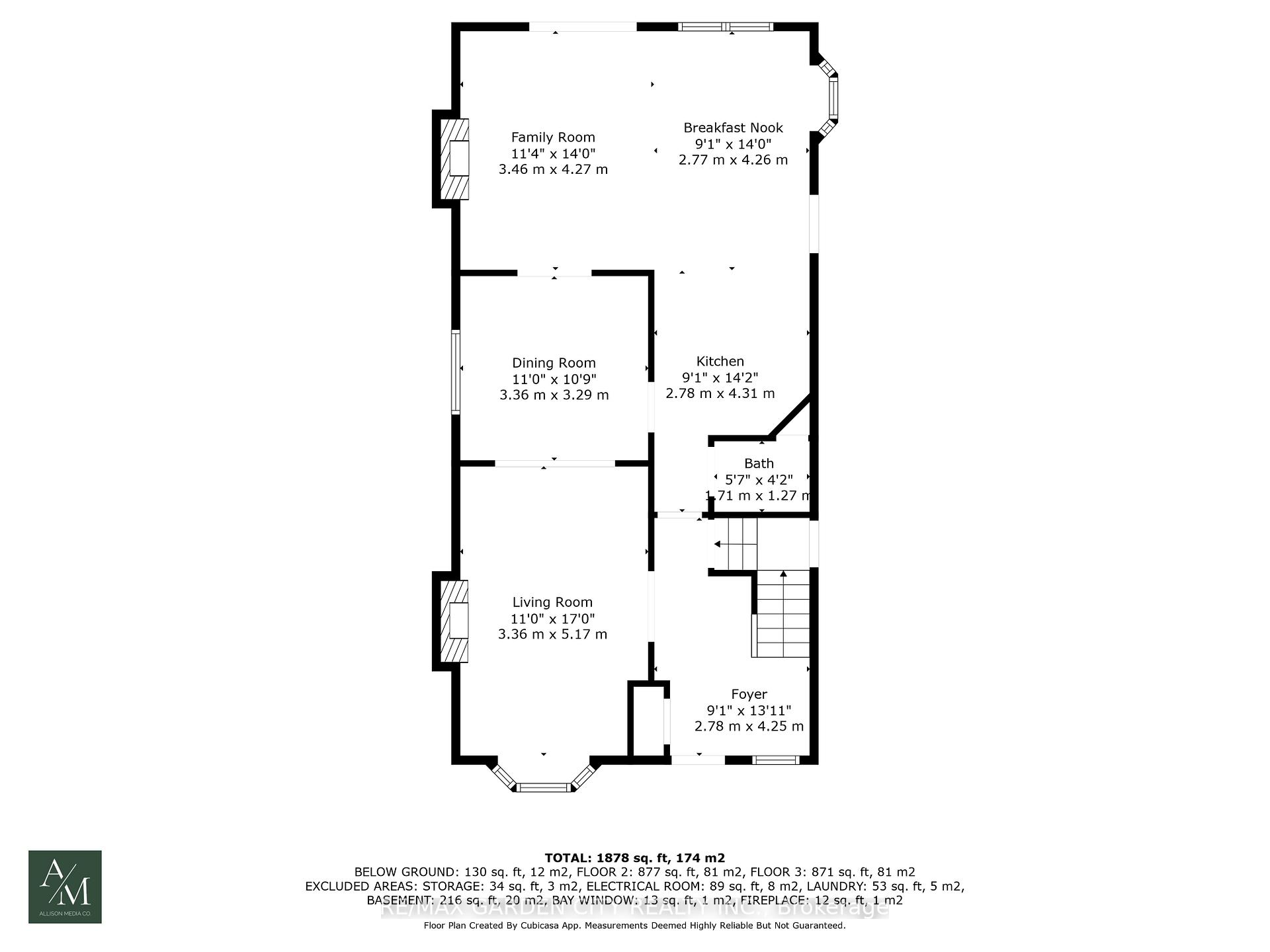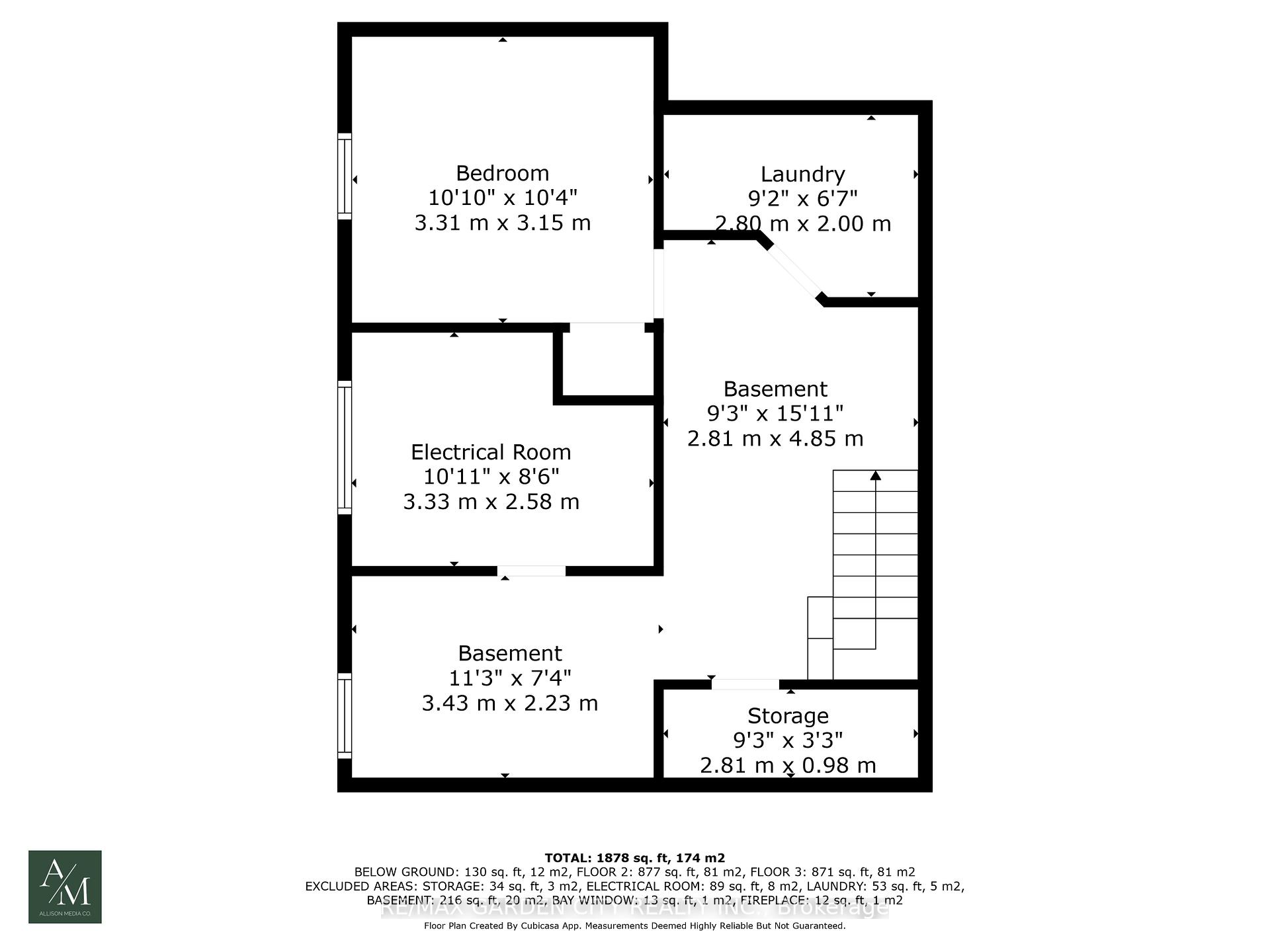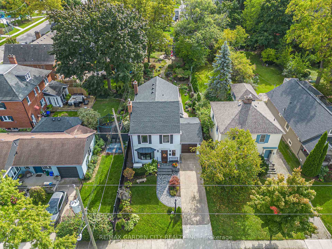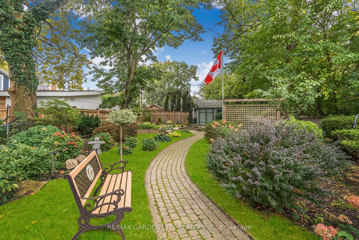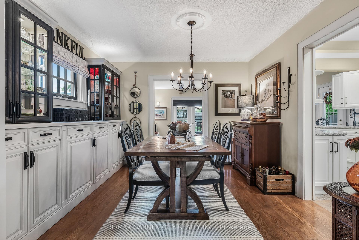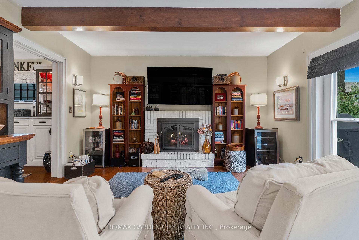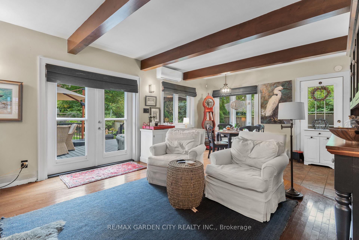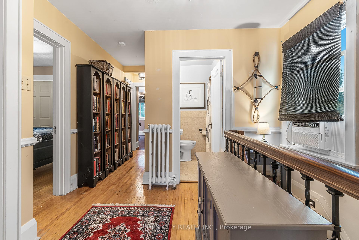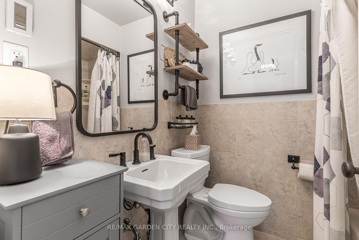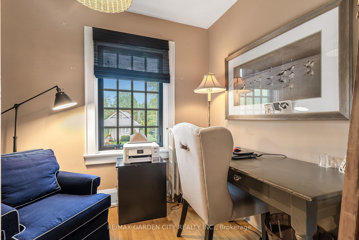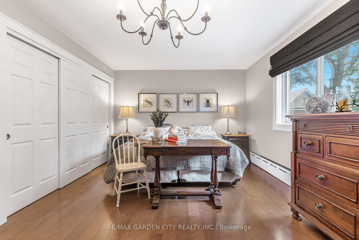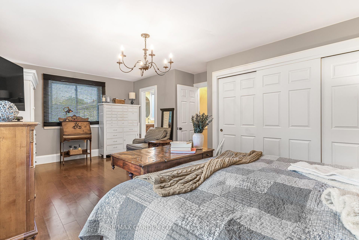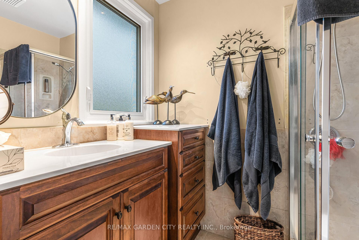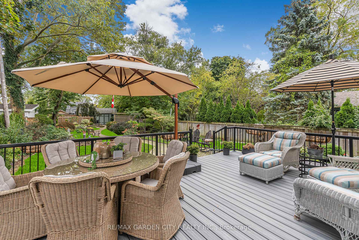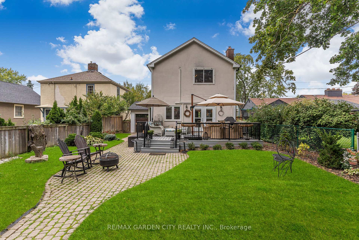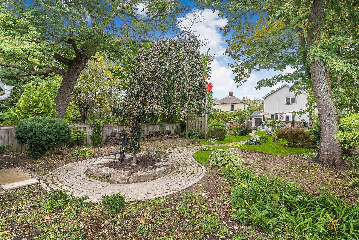$899,000
Available - For Sale
Listing ID: X9390963
8 Ridgewood Rd , St. Catharines, L2R 3S3, Ontario
| Welcome Home! Nestled in the historic & picturesque community of Old Glenridge, this exceptional 4+1bed, 2bath home offers a blend of modern luxury & timeless charm. This stunning character home showcases craftsmanship at its finest, with meticulous attention to detail throughout, perfect for homeowners who appreciate quality craftsmanship and luxurious living in a historic neighbourhood. Upon entering the home, you are greeted by an inviting main floor that seamlessly combines functionality with style, high-quality finishes & thoughtful design that reflect the homes attention & dedication to luxury. The formal dining room, provides an ideal setting for hosting dinner parties & family gatherings. The warm & inviting family room, perfect for cozy evenings by the fireplace or relaxing after a long day. The custom kitchen is a chefs dream, featuring top-of-the-line custom-built appliances, catering to all your culinary needs. Whether preparing a casual meal or a gourmet feast, this kitchen provides it all to make cooking a joy. Upstairs, the home continues to impress with its extra-large primary bedroom. This retreat-like space, plenty of room for relaxation, complete with 3pc ensuite bathroom. The additional 3bedrms are spacious and versatile. The impressive outdoor space features an extra-deep, landscaped & fully fenced yard, a rare find in such a desirable neighbourhood. Designed to enhance both beauty and function, the yard provides endless possibilities, this outdoor haven has everything you need. Old Glenridge itself is renowned for its heritage, character, and charm, offering a sense of history & stability that is echoed in the streets lined with mature trees and beautifully preserved homes. This property perfectly complements the area, blending the best of both worlds modern luxury and historical charm. For families or individuals seeking a home that exudes quality, community, a sense of belonging, this home in Old Glenridge is an unparalleled opportunity. |
| Extras: LIEBHERR Side by Side Fridge, SS Cyclone Range-hood, SS AEG Electrolux Built-in Oven & Cooktop. Generac Natural Gas Generator, 200Amp Service, 8x12 Outdoor Shed with power. |
| Price | $899,000 |
| Taxes: | $5450.00 |
| Address: | 8 Ridgewood Rd , St. Catharines, L2R 3S3, Ontario |
| Lot Size: | 40.09 x 200.51 (Feet) |
| Directions/Cross Streets: | QEW -> 406 -> Westchester Ave -> Glenridge Avenue -> Ridgewood Road |
| Rooms: | 10 |
| Rooms +: | 2 |
| Bedrooms: | 4 |
| Bedrooms +: | 1 |
| Kitchens: | 1 |
| Family Room: | Y |
| Basement: | Full, Part Fin |
| Property Type: | Detached |
| Style: | 2-Storey |
| Exterior: | Metal/Side, Stucco/Plaster |
| Garage Type: | Attached |
| (Parking/)Drive: | Private |
| Drive Parking Spaces: | 2 |
| Pool: | None |
| Fireplace/Stove: | Y |
| Heat Source: | Gas |
| Heat Type: | Forced Air |
| Central Air Conditioning: | Central Air |
| Sewers: | Sewers |
| Water: | Municipal |
$
%
Years
This calculator is for demonstration purposes only. Always consult a professional
financial advisor before making personal financial decisions.
| Although the information displayed is believed to be accurate, no warranties or representations are made of any kind. |
| RE/MAX GARDEN CITY REALTY INC. |
|
|

Ajay Chopra
Sales Representative
Dir:
647-533-6876
Bus:
6475336876
| Virtual Tour | Book Showing | Email a Friend |
Jump To:
At a Glance:
| Type: | Freehold - Detached |
| Area: | Niagara |
| Municipality: | St. Catharines |
| Style: | 2-Storey |
| Lot Size: | 40.09 x 200.51(Feet) |
| Tax: | $5,450 |
| Beds: | 4+1 |
| Baths: | 3 |
| Fireplace: | Y |
| Pool: | None |
Locatin Map:
Payment Calculator:

