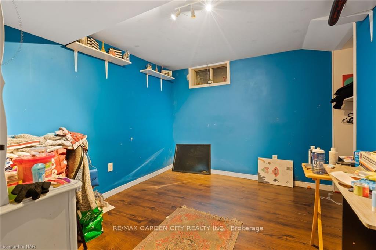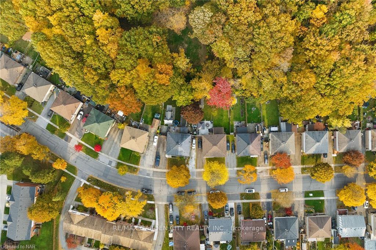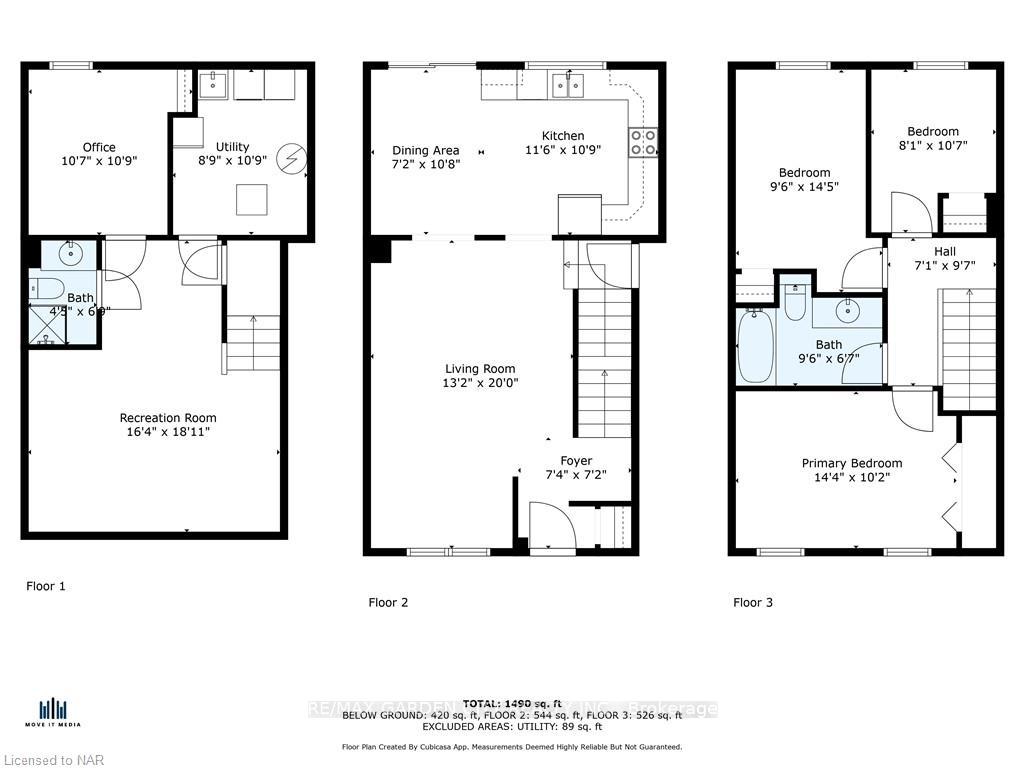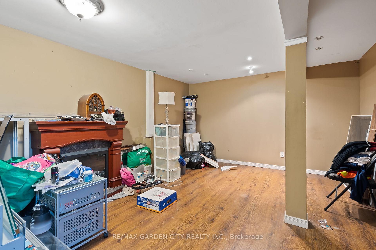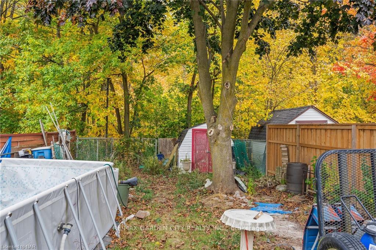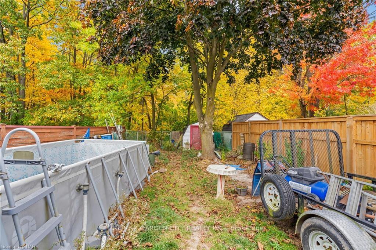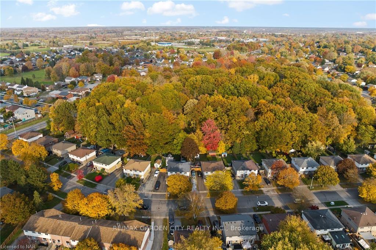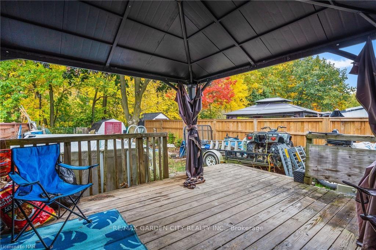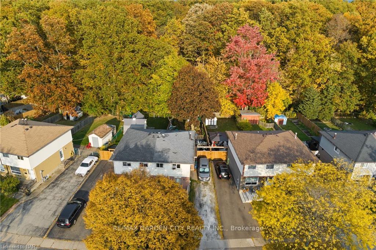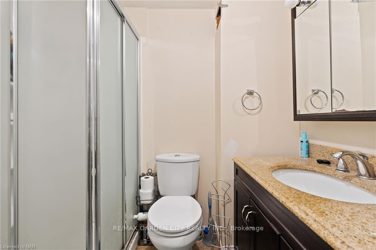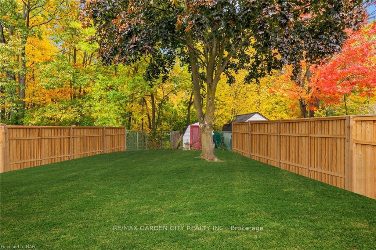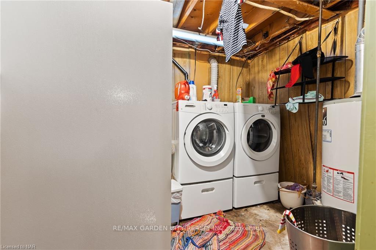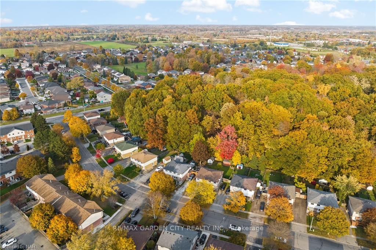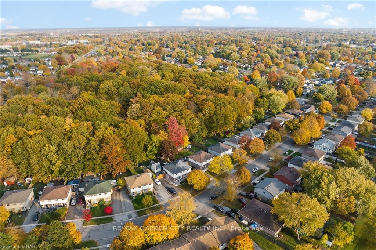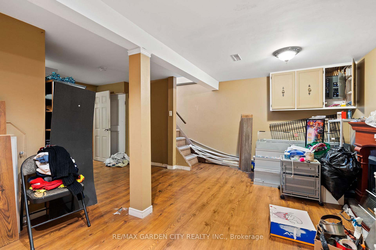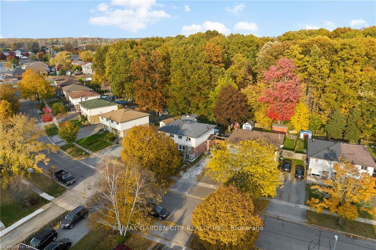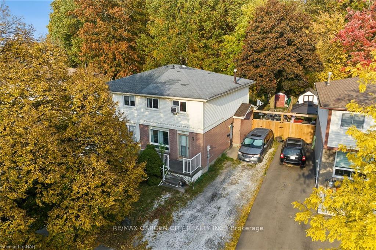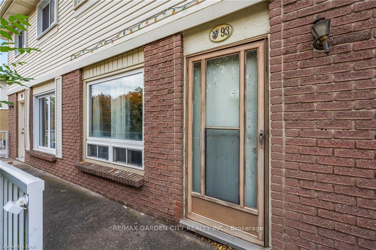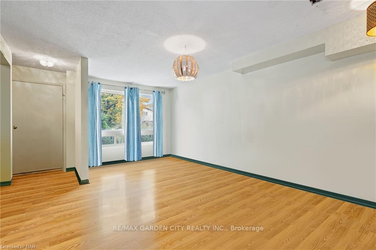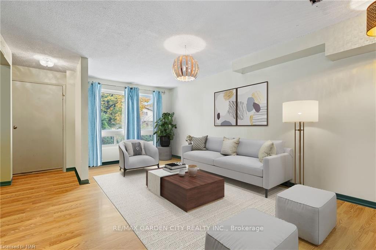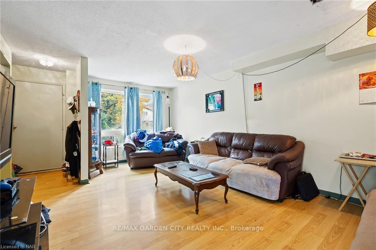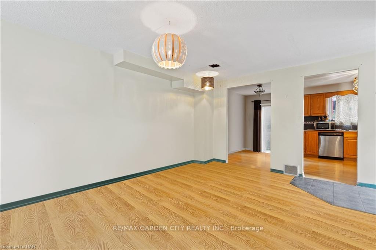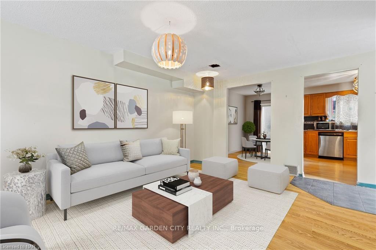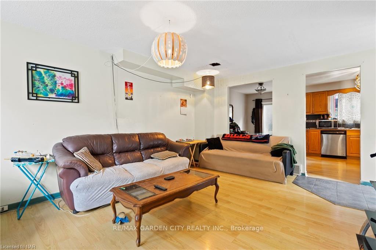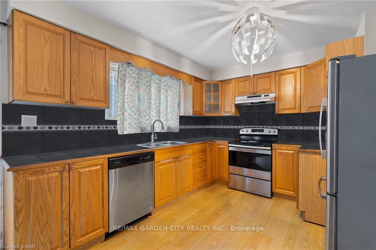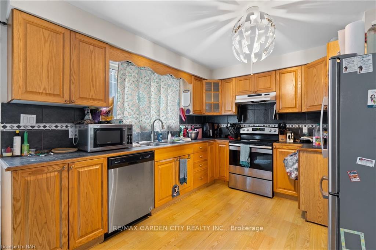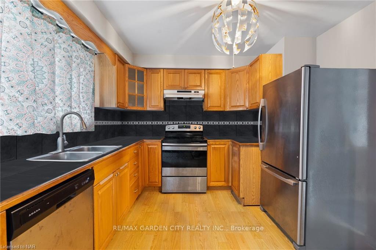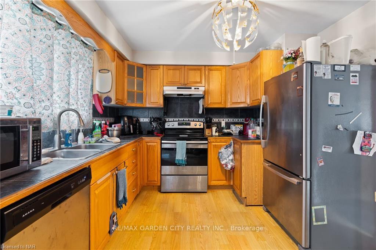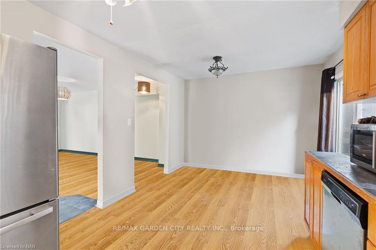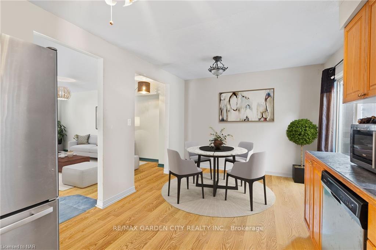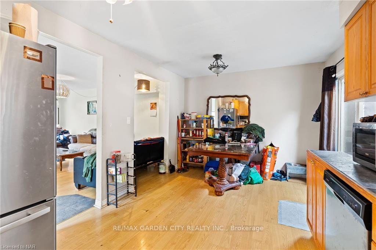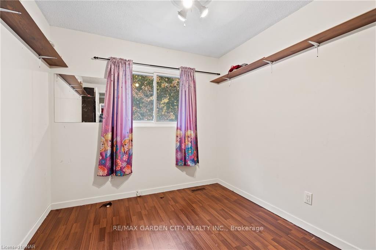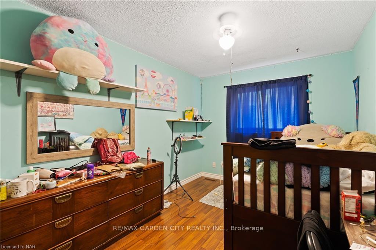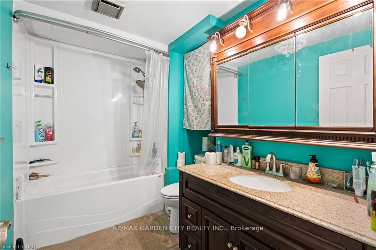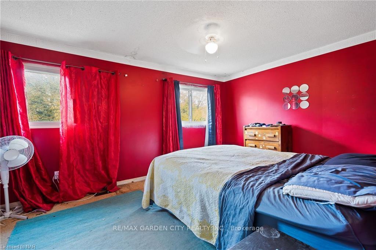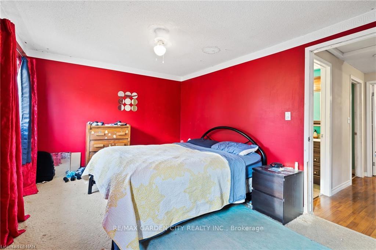$425,000
Available - For Sale
Listing ID: X9513925
93 Silvan Dr , Welland, L3C 6C1, Ontario
| Welcome home to 93 Silvan Drive, located in the sought after north-end of Welland! Perfect for first-time homebuyers, down-sizers or investors looking to get into the market at an affordable price. This 2 storey, 3bedroom semi-detached home, has tremendous potential, located a quiet street, backing onto a park. As you enter into the front foyer on the main floor, you are welcomed by a bright open concept. Take note of the large living room, with an abundance of natural light, the kitchen & dining room, both with clear sight lines to the park, make this area the perfect hub of the home. Enjoy the functionality of the kitchen & adjacent dining area, providing a seamless flow for daily meals or hosting special occasions. Appreciate the convenience of the patio doors, ideally located in the dining-room, providing direct access to the rear deck. The deck is the ideal retreat for morning coffee, or relaxing at the end of a busy day. Upstairs you will find 3 good sized bedrooms, and a 4pc bathroom. The finished basement offers lots of additional space for your family to stretch out; with a large recreation room, 3pc bathroom, office/4th bed, laundry room with additional storage. Outdoors you have your own private single wide driveway, a fully fenced back yard, deck with a gazebo & an outdoor storage shed. Backing on to a park has perks that do not come along every day! Enjoy the privacy of your backyard sanctuary, with no rear neighbours, this is a perk that will never get old! This home, in the prime north-end location of town, ideally situated near all the best schools in the area, a 10minwalk to Niagara College or a 15min drive to Brock U, 8 minute drive to Hwy. 406. & conveniently located near all the amenities your family needs. This is the perfect home for families seeking great location & convenience. Imagine the possibilities & potential, do not miss this exceptional opportunity to own your own home. |
| Price | $425,000 |
| Taxes: | $2471.48 |
| Address: | 93 Silvan Dr , Welland, L3C 6C1, Ontario |
| Lot Size: | 35.07 x 120.74 (Feet) |
| Directions/Cross Streets: | WOODLAWN RD |
| Rooms: | 6 |
| Rooms +: | 3 |
| Bedrooms: | 3 |
| Bedrooms +: | |
| Kitchens: | 1 |
| Family Room: | N |
| Basement: | Full, Part Fin |
| Property Type: | Semi-Detached |
| Style: | 2-Storey |
| Exterior: | Brick, Vinyl Siding |
| Garage Type: | None |
| (Parking/)Drive: | Private |
| Drive Parking Spaces: | 3 |
| Pool: | Abv Grnd |
| Property Features: | Grnbelt/Cons, Park, Place Of Worship, Public Transit, Rec Centre, School |
| Fireplace/Stove: | N |
| Heat Source: | Gas |
| Heat Type: | Forced Air |
| Central Air Conditioning: | Window Unit |
| Laundry Level: | Lower |
| Sewers: | Sewers |
| Water: | Municipal |
$
%
Years
This calculator is for demonstration purposes only. Always consult a professional
financial advisor before making personal financial decisions.
| Although the information displayed is believed to be accurate, no warranties or representations are made of any kind. |
| RE/MAX GARDEN CITY REALTY INC. |
|
|

Ajay Chopra
Sales Representative
Dir:
647-533-6876
Bus:
6475336876
| Virtual Tour | Book Showing | Email a Friend |
Jump To:
At a Glance:
| Type: | Freehold - Semi-Detached |
| Area: | Niagara |
| Municipality: | Welland |
| Neighbourhood: | 767 - N. Welland |
| Style: | 2-Storey |
| Lot Size: | 35.07 x 120.74(Feet) |
| Tax: | $2,471.48 |
| Beds: | 3 |
| Baths: | 2 |
| Fireplace: | N |
| Pool: | Abv Grnd |
Locatin Map:
Payment Calculator:

