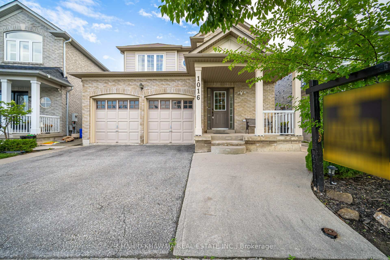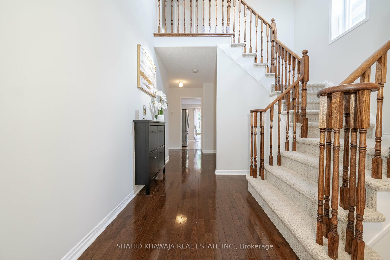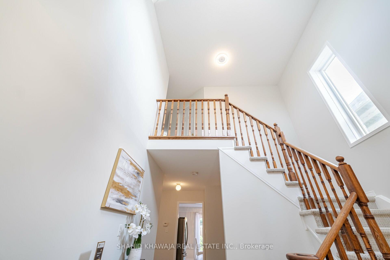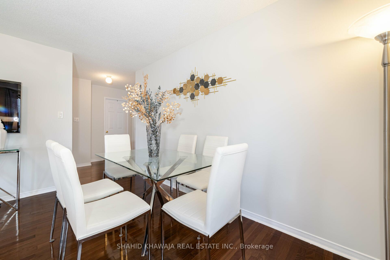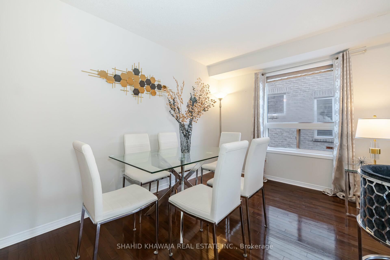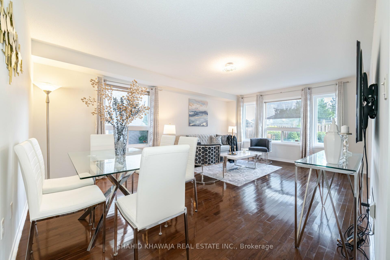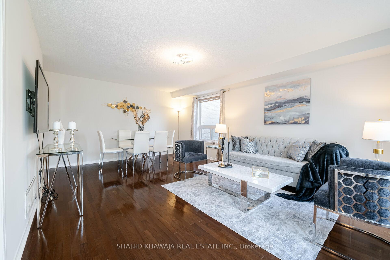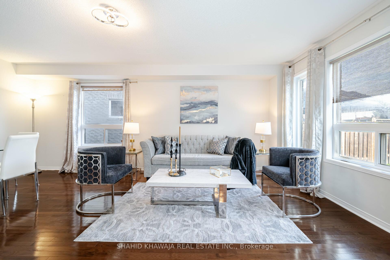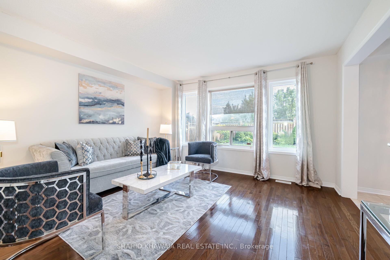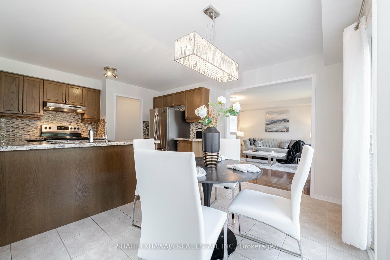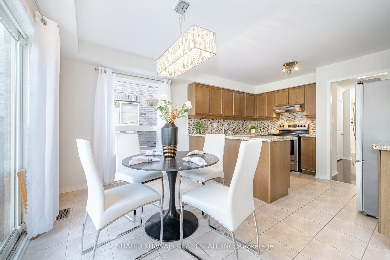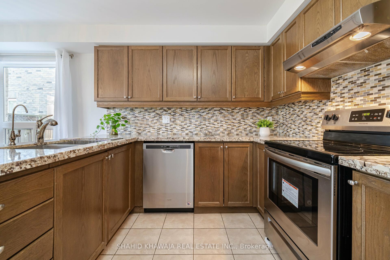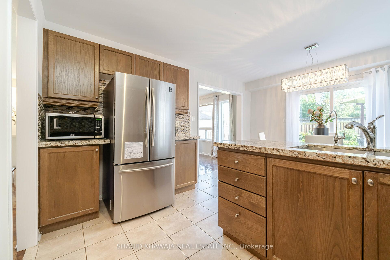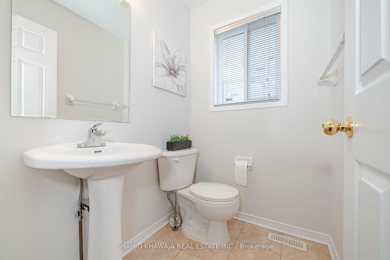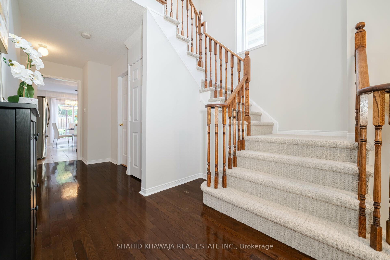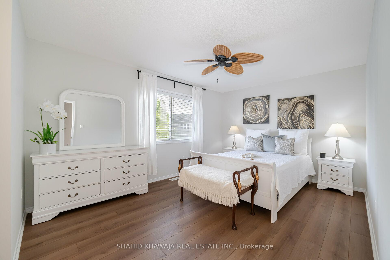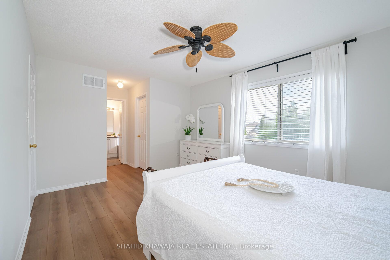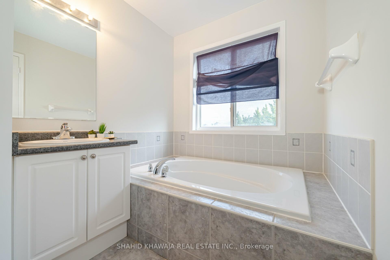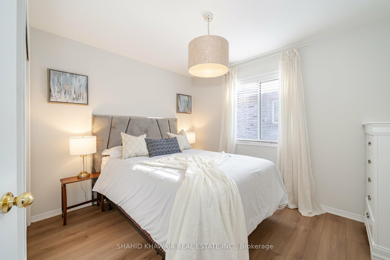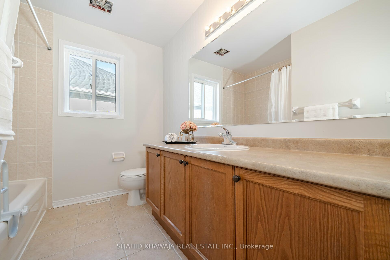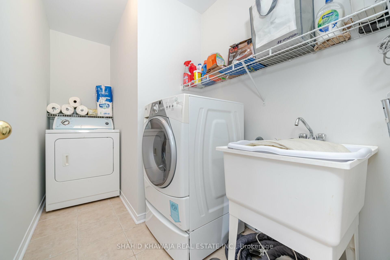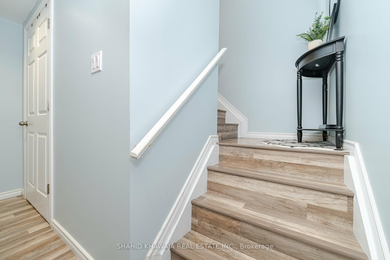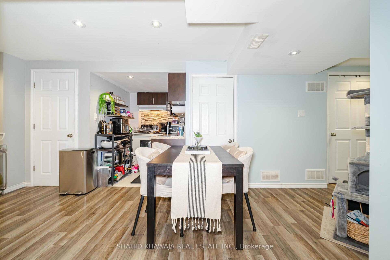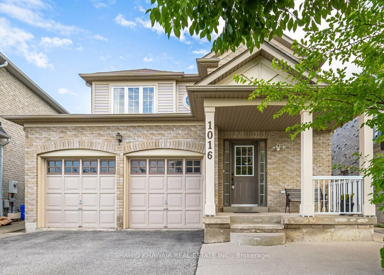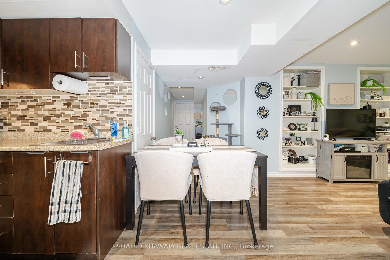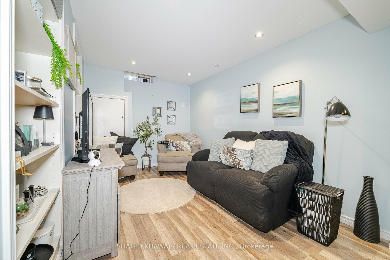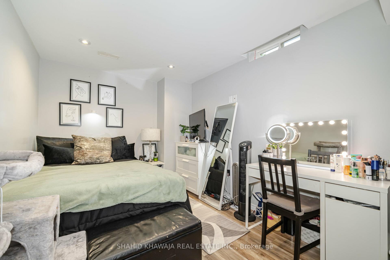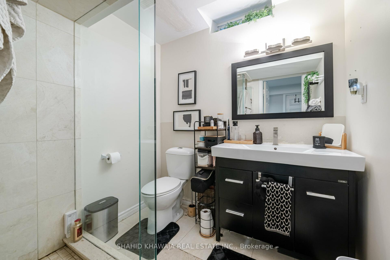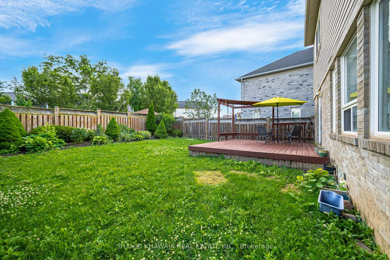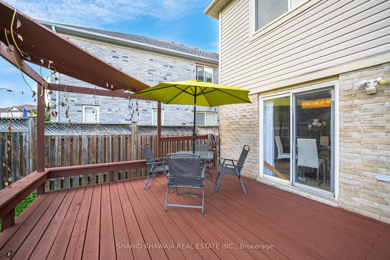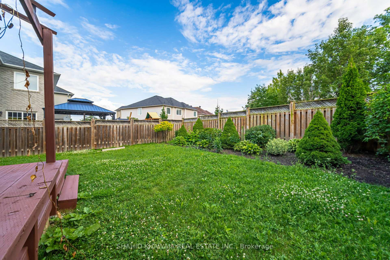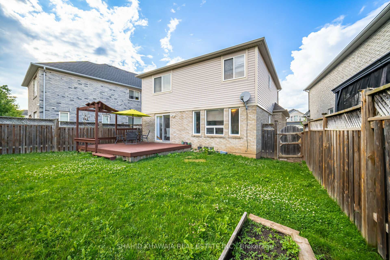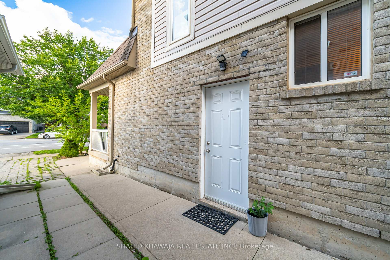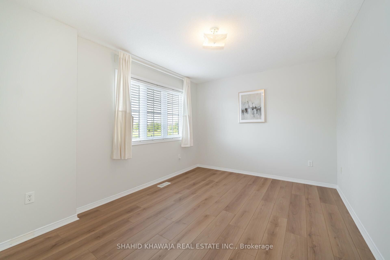$1,199,900
Available - For Sale
Listing ID: W9256850
1016 Philbrook Dr , Milton, L9T 0C6, Ontario
| **VIEW VIRTUAL TOUR** Welcome To 1016 Philbrook Nestled In The Heart Of Milton ** 2-Storey Detached Featuring A Very Bright And Functional Open Concept Layout * New Designer Paint * Hardwood Floors Through-Out Main Floor * Spacious Living Room And Dining Room Combined W/ Large Windows Allowing Tons Of Natural Light * Modern Kitchen With Granite Countertops, Custom Backsplash, Stainless Steel Appliances And A Breakfast Area Walk-Out To The Deck * Brand New Laminate Flooring On The 2nd Level * Primary Bedroom With His And Hers Walk-In Closets And A 4-Piece Ensuite * Generous Sized Bedrooms W/ Large Closets And Windows * 2nd Floor Laundry For Extra Convenience * Professionally Finished 1Bedroom Basement W/Living Area & Kitchen + Separate Side Door Entrance To Generate Potential Extra Income * If You're A Nature Lover Then You Will Fall in Love With the Large, Greenery-Filled And Fully Fenced Backyard With A Deck Perfect For Family Gatherings * Do Not Miss Out On This One * |
| Extras: Close Proximity To All Amenities, Parks, Schools, Public Transit, Grocery Stores, Restaurants, Minutes From Milton District Hospital & Go Station |
| Price | $1,199,900 |
| Taxes: | $4262.00 |
| Address: | 1016 Philbrook Dr , Milton, L9T 0C6, Ontario |
| Lot Size: | 34.00 x 100.00 (Feet) |
| Directions/Cross Streets: | Thompson/Kennedy |
| Rooms: | 9 |
| Rooms +: | 2 |
| Bedrooms: | 3 |
| Bedrooms +: | 1 |
| Kitchens: | 1 |
| Kitchens +: | 1 |
| Family Room: | N |
| Basement: | Fin W/O, Finished |
| Property Type: | Detached |
| Style: | 2-Storey |
| Exterior: | Brick |
| Garage Type: | Attached |
| (Parking/)Drive: | Pvt Double |
| Drive Parking Spaces: | 2 |
| Pool: | None |
| Fireplace/Stove: | N |
| Heat Source: | Gas |
| Heat Type: | Forced Air |
| Central Air Conditioning: | Central Air |
| Laundry Level: | Upper |
| Sewers: | Sewers |
| Water: | Municipal |
$
%
Years
This calculator is for demonstration purposes only. Always consult a professional
financial advisor before making personal financial decisions.
| Although the information displayed is believed to be accurate, no warranties or representations are made of any kind. |
| SHAHID KHAWAJA REAL ESTATE INC. |
|
|

Ajay Chopra
Sales Representative
Dir:
647-533-6876
Bus:
6475336876
| Virtual Tour | Book Showing | Email a Friend |
Jump To:
At a Glance:
| Type: | Freehold - Detached |
| Area: | Halton |
| Municipality: | Milton |
| Neighbourhood: | Coates |
| Style: | 2-Storey |
| Lot Size: | 34.00 x 100.00(Feet) |
| Tax: | $4,262 |
| Beds: | 3+1 |
| Baths: | 4 |
| Fireplace: | N |
| Pool: | None |
Locatin Map:
Payment Calculator:

