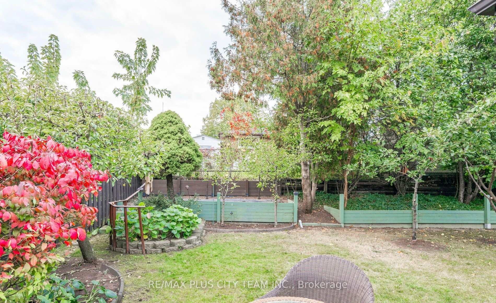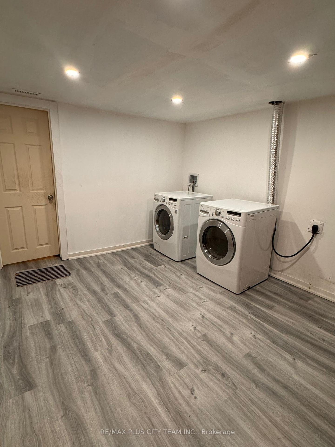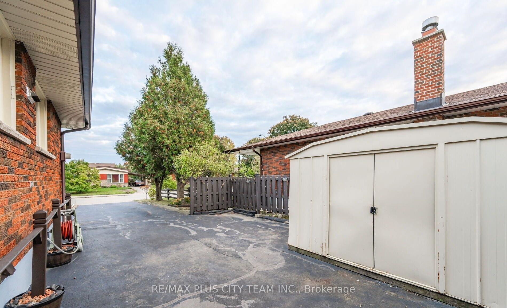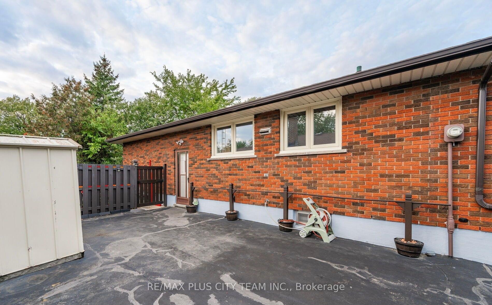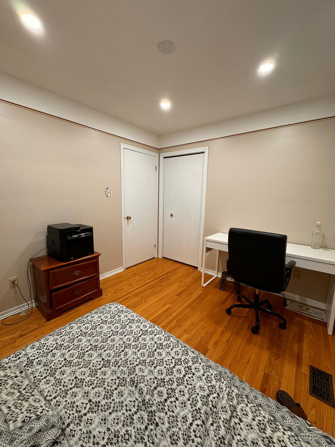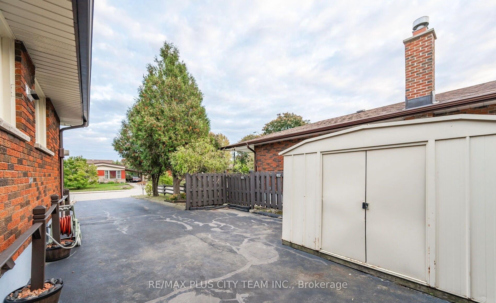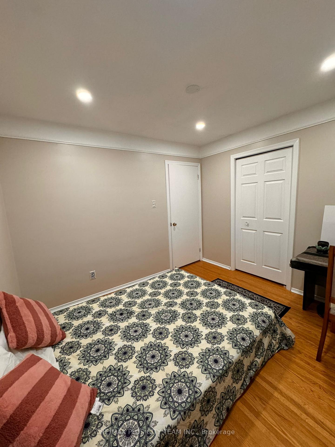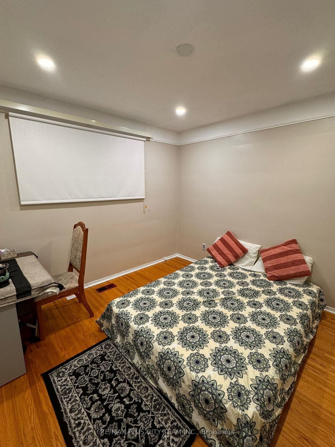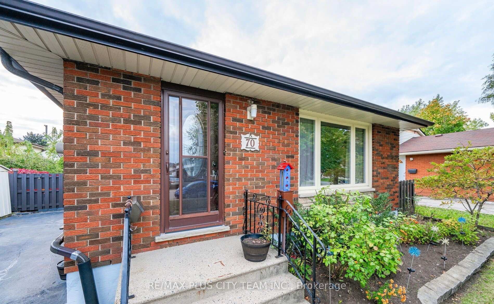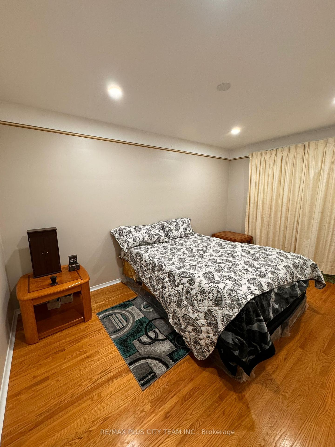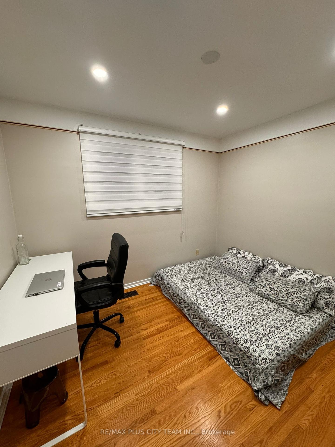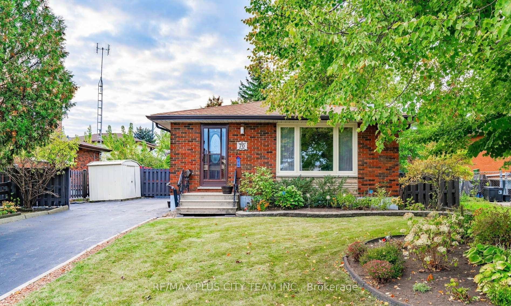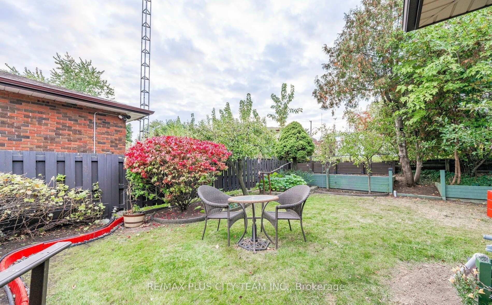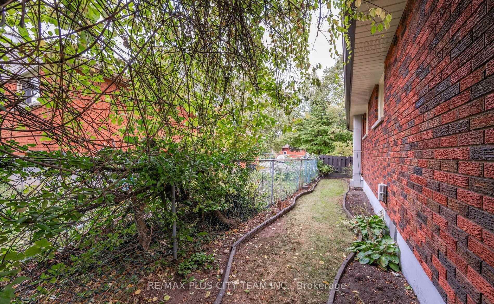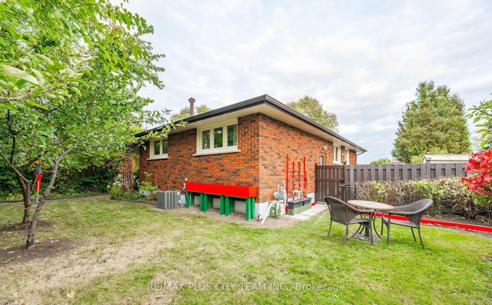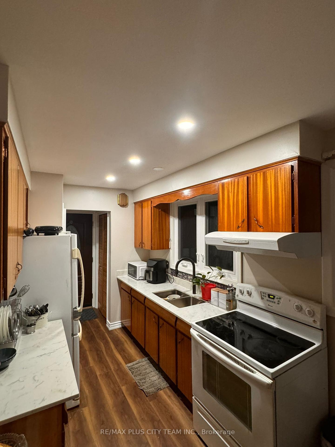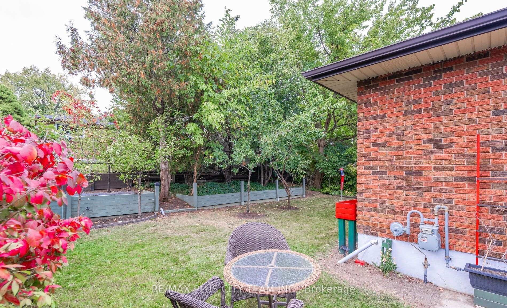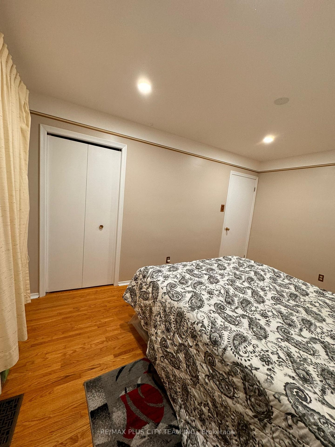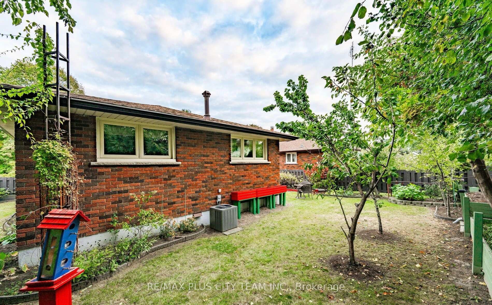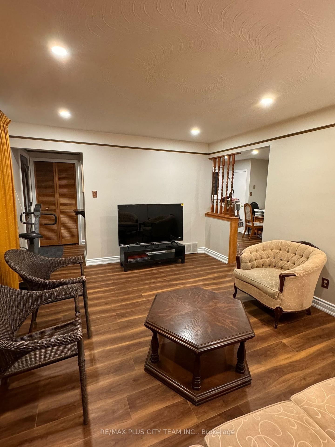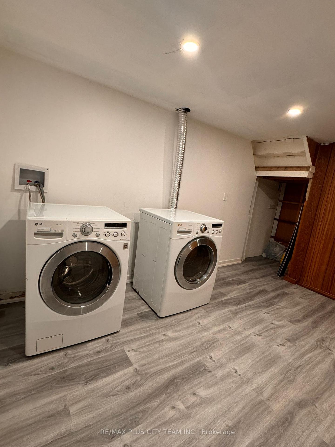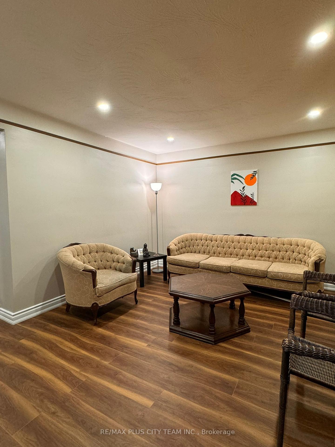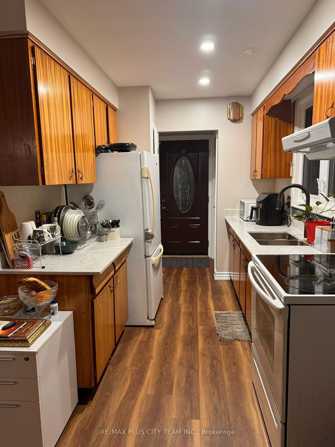$729,000
Available - For Sale
Listing ID: X10426315
70 Bellingham Dr , Hamilton, L8V 3R4, Ontario
| Well-maintained detached bungalow in a family-friendly neighborhood. This 3-bedroom, 1-bath home boasts 1,060 sq. ft. on the main level, featuring spacious bedrooms, a bright living room with a large sunny window, and an eat-in kitchen. The basement offers an additional 1,060 sq. ft. of space, including a laundry/storage room, a generous living area with a kitchenette/bar, a 4-piece bathroom, and a utility room with extra storage. A side entrance to the basement provides the option to rent it out and help reduce mortgage costs. The property also includes a large, fenced-in backyard and a paved driveway that can accommodate 3-4 cars. Ideally located just 2 minutes from the Linc, Lime Ridge Mall, community centers, schools, parks, and more, this home is perfect for families or as a long-term investment. |
| Price | $729,000 |
| Taxes: | $3800.00 |
| Address: | 70 Bellingham Dr , Hamilton, L8V 3R4, Ontario |
| Lot Size: | 50.11 x 100.27 (Feet) |
| Acreage: | < .50 |
| Directions/Cross Streets: | Jeanette |
| Rooms: | 7 |
| Rooms +: | 2 |
| Bedrooms: | 3 |
| Bedrooms +: | 2 |
| Kitchens: | 2 |
| Family Room: | Y |
| Basement: | Finished, Full |
| Approximatly Age: | 51-99 |
| Property Type: | Detached |
| Style: | Bungalow |
| Exterior: | Brick |
| Garage Type: | None |
| (Parking/)Drive: | Private |
| Drive Parking Spaces: | 3 |
| Pool: | None |
| Approximatly Age: | 51-99 |
| Property Features: | Hospital, Public Transit, School |
| Fireplace/Stove: | Y |
| Heat Source: | Gas |
| Heat Type: | Forced Air |
| Central Air Conditioning: | Central Air |
| Sewers: | Sewers |
| Water: | Municipal |
$
%
Years
This calculator is for demonstration purposes only. Always consult a professional
financial advisor before making personal financial decisions.
| Although the information displayed is believed to be accurate, no warranties or representations are made of any kind. |
| RE/MAX PLUS CITY TEAM INC. |
|
|

Ajay Chopra
Sales Representative
Dir:
647-533-6876
Bus:
6475336876
| Book Showing | Email a Friend |
Jump To:
At a Glance:
| Type: | Freehold - Detached |
| Area: | Hamilton |
| Municipality: | Hamilton |
| Neighbourhood: | Lawfield |
| Style: | Bungalow |
| Lot Size: | 50.11 x 100.27(Feet) |
| Approximate Age: | 51-99 |
| Tax: | $3,800 |
| Beds: | 3+2 |
| Baths: | 2 |
| Fireplace: | Y |
| Pool: | None |
Locatin Map:
Payment Calculator:

