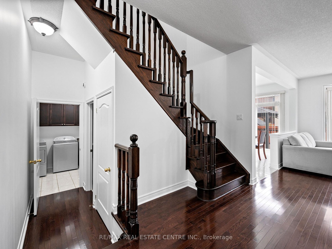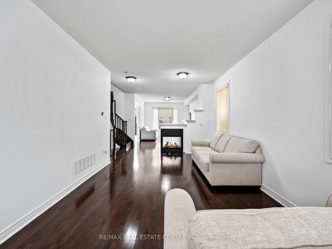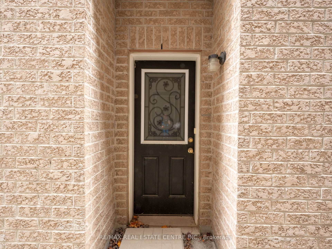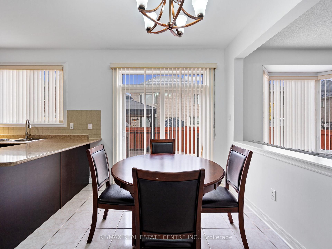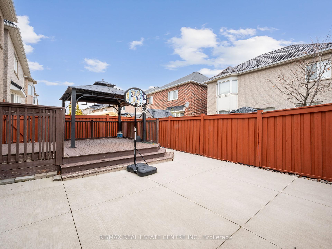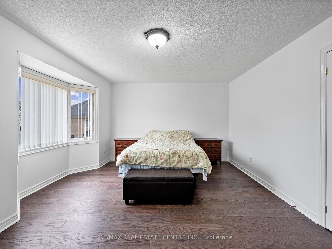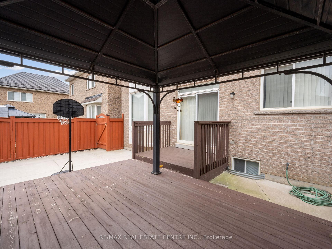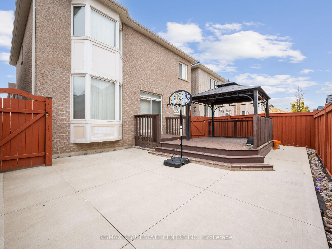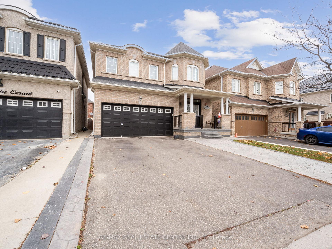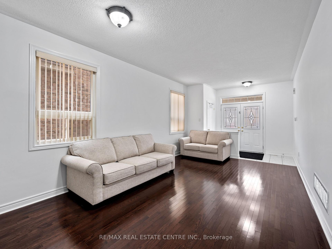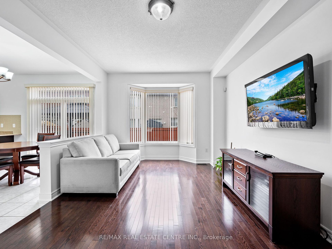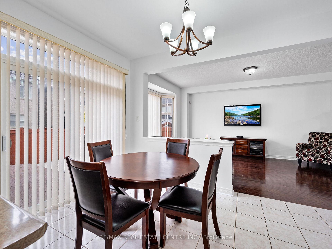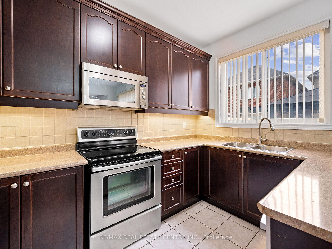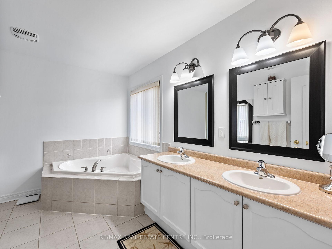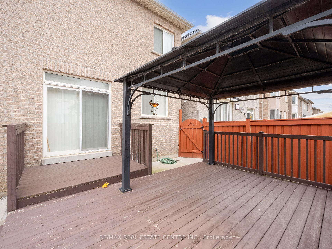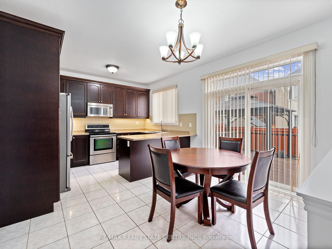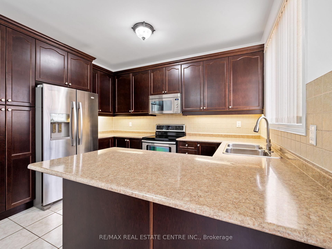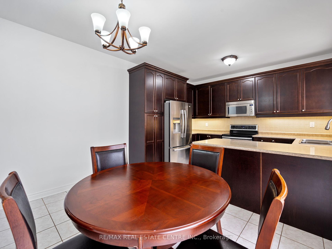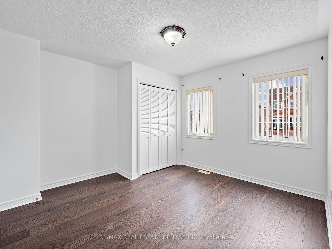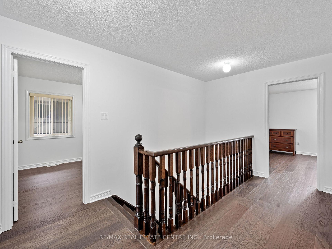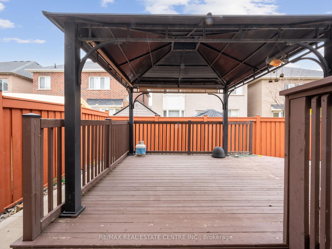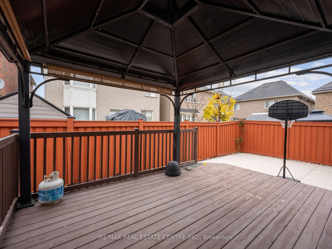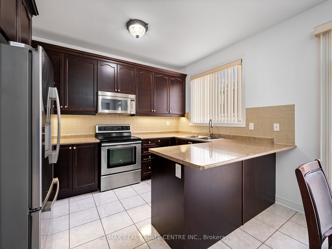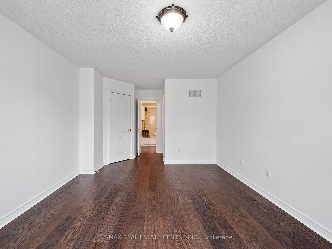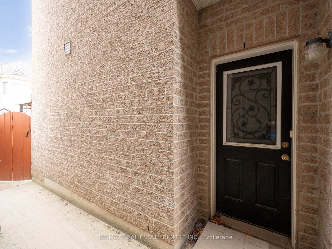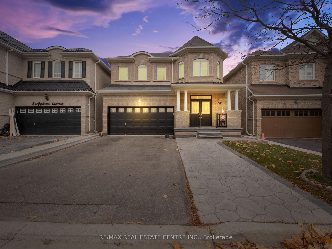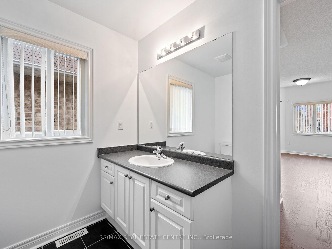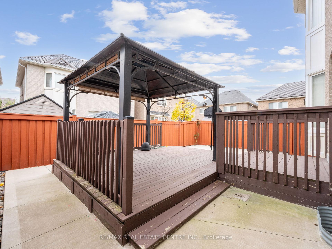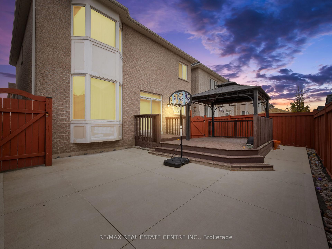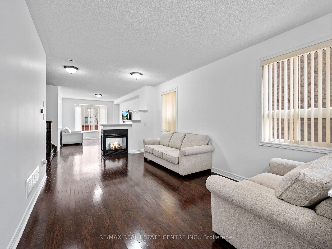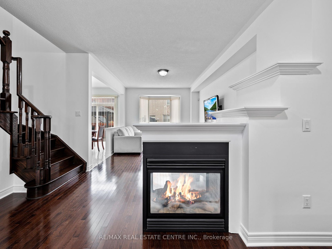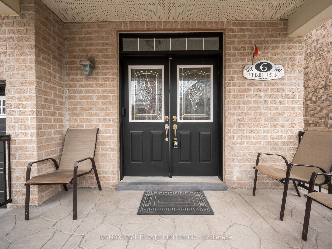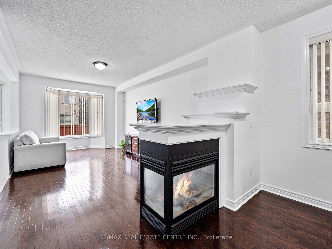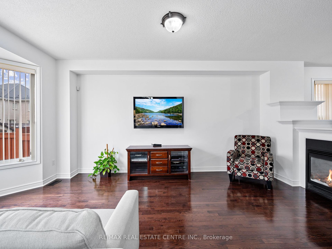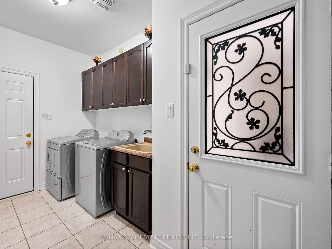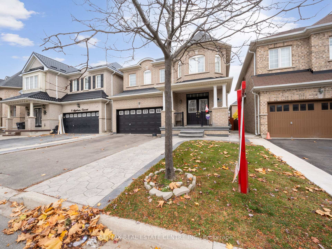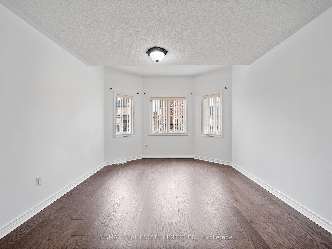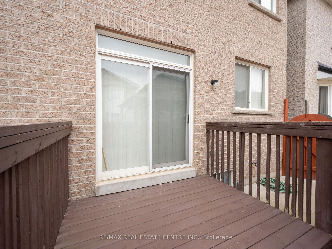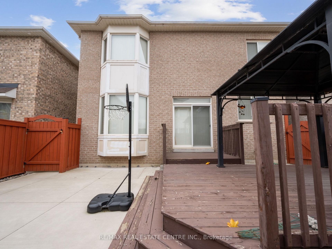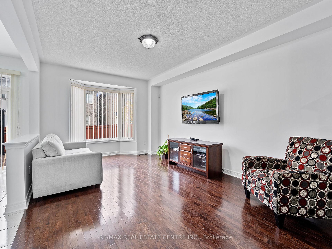$1,199,900
Available - For Sale
Listing ID: W10425476
6 Appleaire Cres , Brampton, L6R 0Y4, Ontario
| Welcome To This Stunning 4 Bedroom Detached Home With 4 Washrooms Located In A Great Neighbourhood! This Home Offers No Sidewalk & A DBL Door Entry | 3 Full Bathrooms On 2nd Floor | Hardwood Througout The Home (No Carpet) | Freshly Painted In Neutral Colors | Oak Stairs | 9 Foot Ceilings On Main Floor | Separate Entrance To Basement Done By Builder | Stamped Concrete Around The Home With No Grass To Cut | Gazebo | Modern Style Kitchen With S/S Appliances | Great Open Concept Layout With Family Room | Double Sided Fireplace | Enlarged Windows In The Basement | Main Floor Laundry With Access To Garage | Don't miss out on this gem - schedule your viewing today! |
| Price | $1,199,900 |
| Taxes: | $7294.14 |
| Address: | 6 Appleaire Cres , Brampton, L6R 0Y4, Ontario |
| Lot Size: | 37.07 x 88.58 (Feet) |
| Directions/Cross Streets: | Bramalea Rd. & Countryside Dr. |
| Rooms: | 10 |
| Bedrooms: | 4 |
| Bedrooms +: | |
| Kitchens: | 1 |
| Family Room: | Y |
| Basement: | Sep Entrance |
| Property Type: | Detached |
| Style: | 2-Storey |
| Exterior: | Brick |
| Garage Type: | Attached |
| (Parking/)Drive: | Pvt Double |
| Drive Parking Spaces: | 4 |
| Pool: | None |
| Approximatly Square Footage: | 2000-2500 |
| Fireplace/Stove: | Y |
| Heat Source: | Gas |
| Heat Type: | Forced Air |
| Central Air Conditioning: | Central Air |
| Laundry Level: | Main |
| Sewers: | Sewers |
| Water: | Municipal |
$
%
Years
This calculator is for demonstration purposes only. Always consult a professional
financial advisor before making personal financial decisions.
| Although the information displayed is believed to be accurate, no warranties or representations are made of any kind. |
| RE/MAX REAL ESTATE CENTRE INC. |
|
|

Ajay Chopra
Sales Representative
Dir:
647-533-6876
Bus:
6475336876
| Virtual Tour | Book Showing | Email a Friend |
Jump To:
At a Glance:
| Type: | Freehold - Detached |
| Area: | Peel |
| Municipality: | Brampton |
| Neighbourhood: | Sandringham-Wellington |
| Style: | 2-Storey |
| Lot Size: | 37.07 x 88.58(Feet) |
| Tax: | $7,294.14 |
| Beds: | 4 |
| Baths: | 4 |
| Fireplace: | Y |
| Pool: | None |
Locatin Map:
Payment Calculator:

