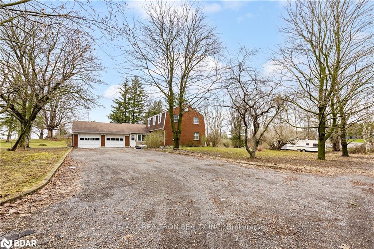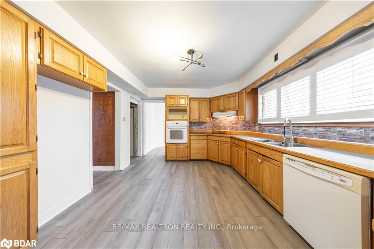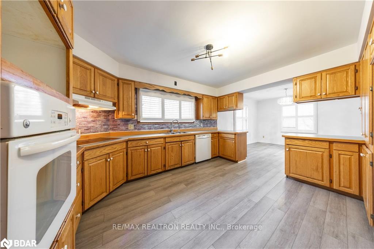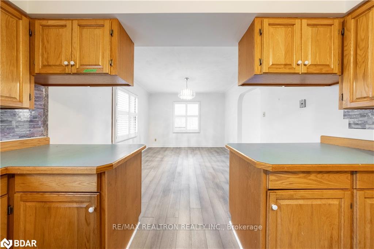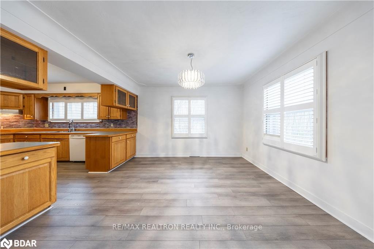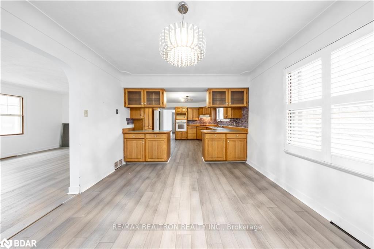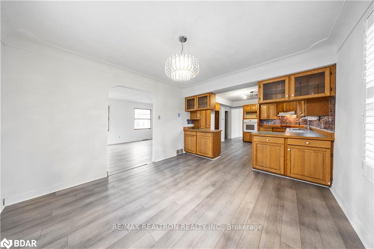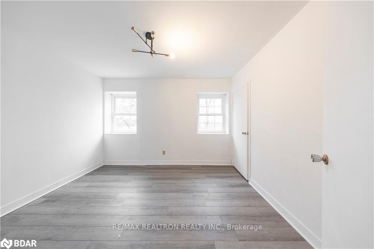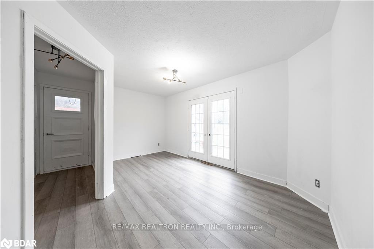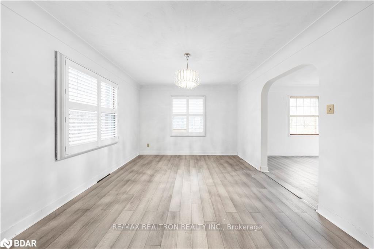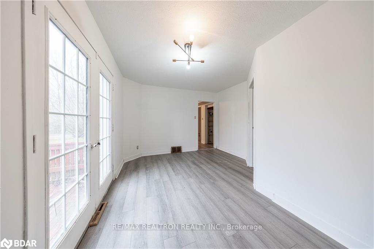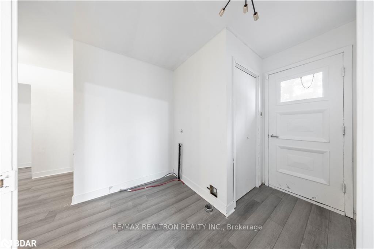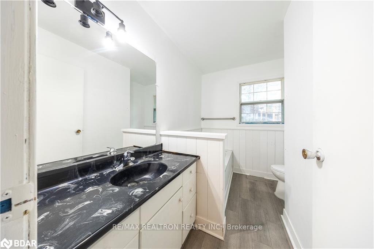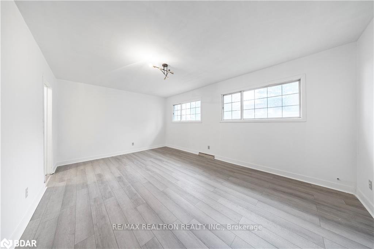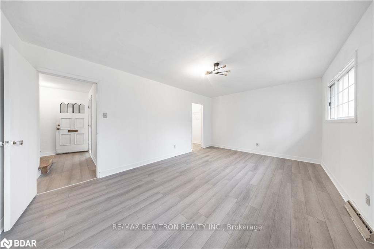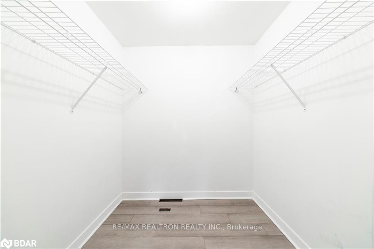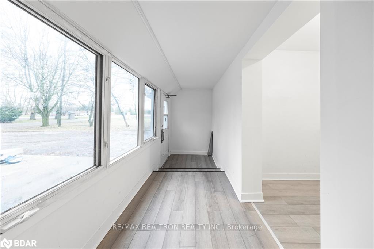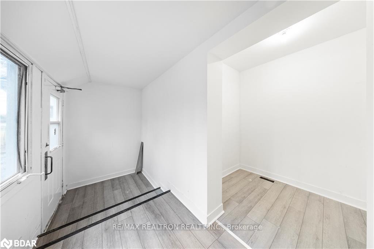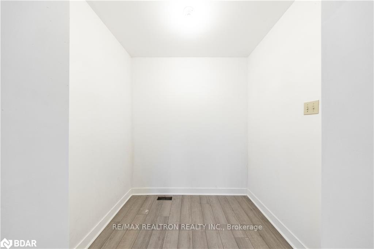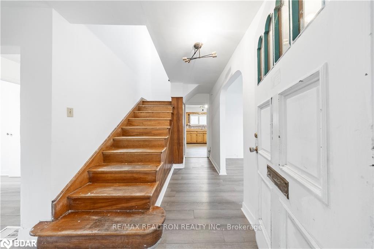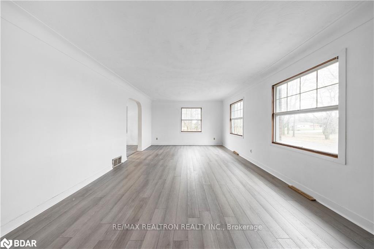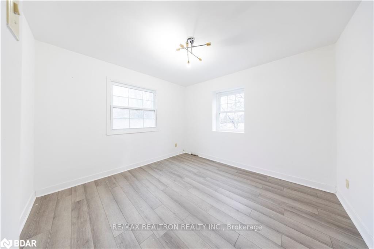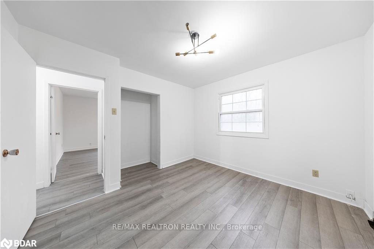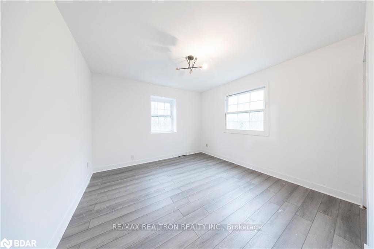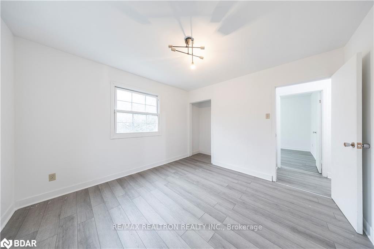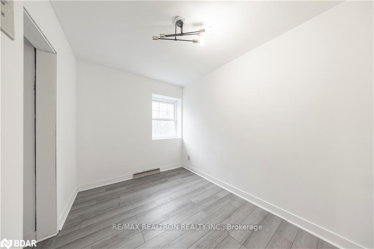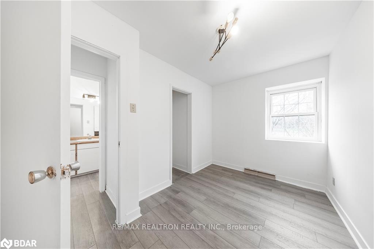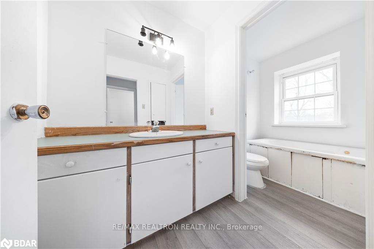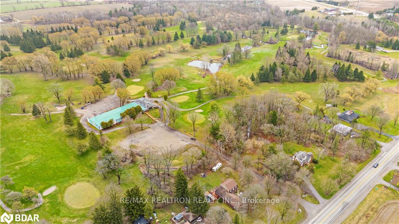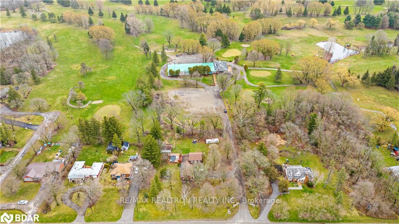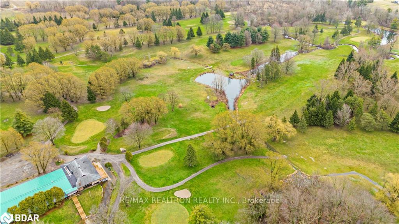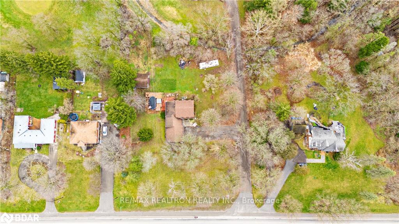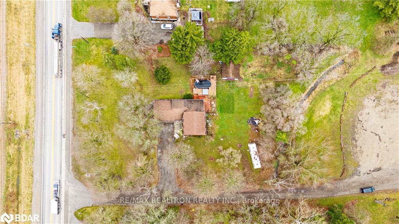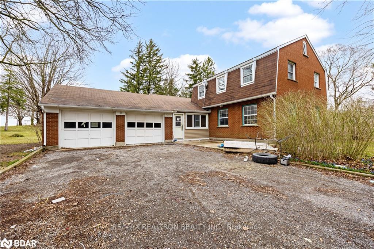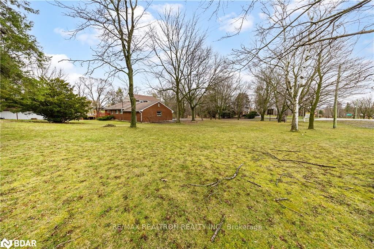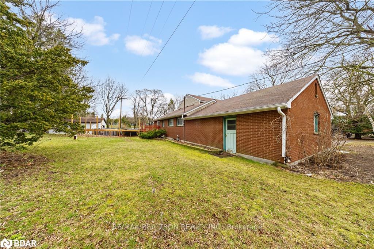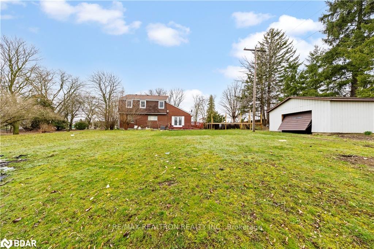$649,900
Available - For Sale
Listing ID: X9282488
903 James St , Norfolk, N4B 2E2, Ontario
| Great opportunity to own a large 5 bedroom home, with double car garage, on a 1.18 acre land. Ample parking spaces for all of your vehicles. |
| Extras: Property sold as is where is with no warranties or representations by the seller or listing brokerage/realtor. |
| Price | $649,900 |
| Taxes: | $3397.80 |
| Address: | 903 James St , Norfolk, N4B 2E2, Ontario |
| Lot Size: | 175.56 x 330.23 (Feet) |
| Acreage: | .50-1.99 |
| Directions/Cross Streets: | James St/ Pinegrove Rd |
| Rooms: | 10 |
| Bedrooms: | 5 |
| Bedrooms +: | 1 |
| Kitchens: | 1 |
| Family Room: | N |
| Basement: | Full, Unfinished |
| Property Type: | Detached |
| Style: | 2-Storey |
| Exterior: | Brick |
| Garage Type: | Attached |
| (Parking/)Drive: | Pvt Double |
| Drive Parking Spaces: | 8 |
| Pool: | Abv Grnd |
| Approximatly Square Footage: | 2000-2500 |
| Fireplace/Stove: | N |
| Heat Source: | Gas |
| Heat Type: | Forced Air |
| Central Air Conditioning: | Central Air |
| Laundry Level: | Main |
| Sewers: | Septic |
| Water: | Well |
$
%
Years
This calculator is for demonstration purposes only. Always consult a professional
financial advisor before making personal financial decisions.
| Although the information displayed is believed to be accurate, no warranties or representations are made of any kind. |
| RE/MAX REALTRON REALTY INC. |
|
|

Ajay Chopra
Sales Representative
Dir:
647-533-6876
Bus:
6475336876
| Book Showing | Email a Friend |
Jump To:
At a Glance:
| Type: | Freehold - Detached |
| Area: | Norfolk |
| Municipality: | Norfolk |
| Neighbourhood: | Delhi |
| Style: | 2-Storey |
| Lot Size: | 175.56 x 330.23(Feet) |
| Tax: | $3,397.8 |
| Beds: | 5+1 |
| Baths: | 2 |
| Fireplace: | N |
| Pool: | Abv Grnd |
Locatin Map:
Payment Calculator:

